In this week’s episode Sophie and I had a long discussion about how to get the lighting right as well as working with architects and interior designers. I hope you will find the information useful even if you don’t listen to the podcast (why not?!) so I have summarised our conversation below for you.
How To Hire An Architect
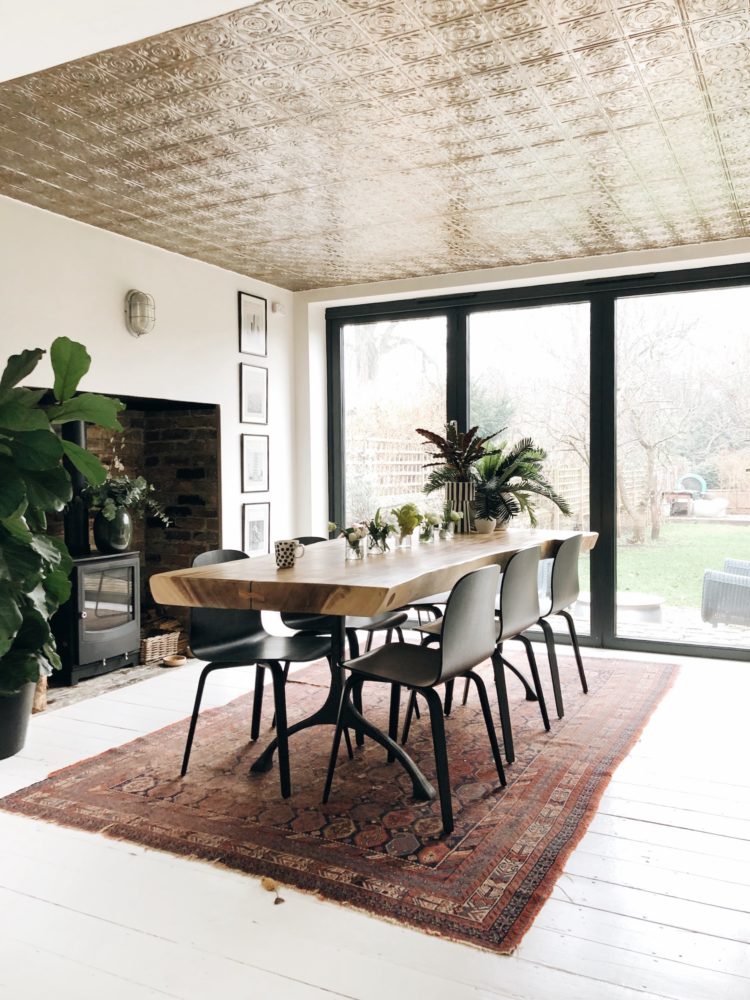
When we moved into this house we had a terrible experience with an architect (which you can read about here – it’s quite entertaining looking back on it) and the experience put me right off. We have been lucky enough to work with very clever builders ever since and employed structural engineers where needed. That said, one of most common issues, I think, is that people (and I include myself in that) call the architect for some ideas without having any clear idea of what it is we want to achieve with the space.
That means the architect might be working on ways to build something beautiful without having any sense of why they are doing it. So the first piece of advice is that you must create a brief before you book the architect.
Think about what you want the extra space for, how you intend to use it, who it will be for and why you want to do it. That way you can give them some really clear guidelines as to what they are designing. And when you have done all that don’t be afraid to ask for changes – it’s your house not theirs.
Sometimes they will be designing from the outside in and paying more attention to the look of the space than the function.
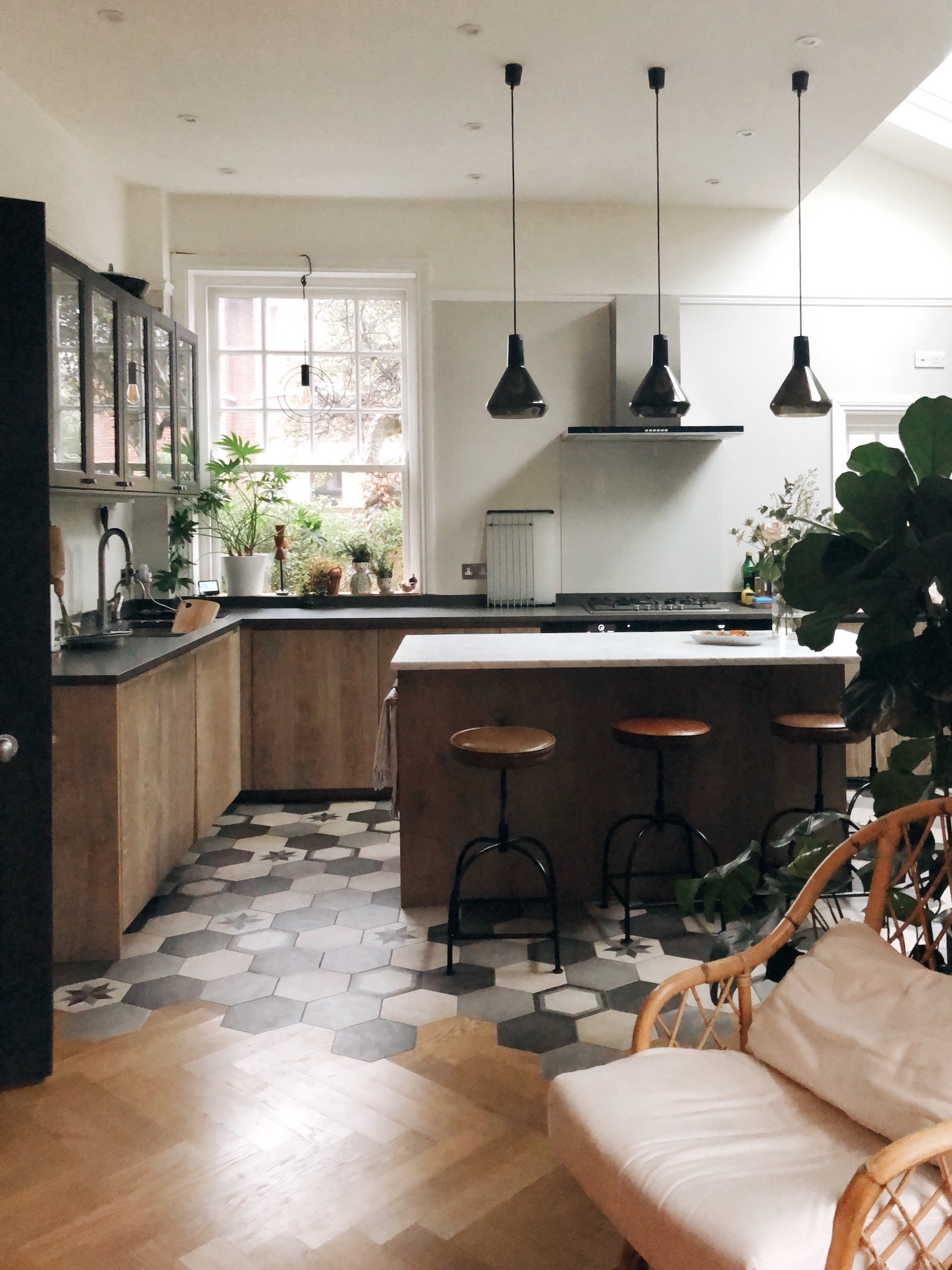
There are two points to come out of that: 1) would you be better off with an interior designer who can help you interrogate the space for what you want to achieve and potentially come up with a plan to remodel the interior without building more space and 2) once you have the architect’s plans it can be worth asking the builder if there is a way to get the same effect more cheaply – a zinc roof looks wonderful but it’s expensive and if you can only see it from the baby’s room is it worth the expense.
Sophie, who is married to a builder, also pointed out that while adding an extra bedroom will add value to a property, pushing out into a side return might add to the quality of your living space but not necessarily to the value of the house as the cost of doing it will basically take out the profit.
How to Light A Room
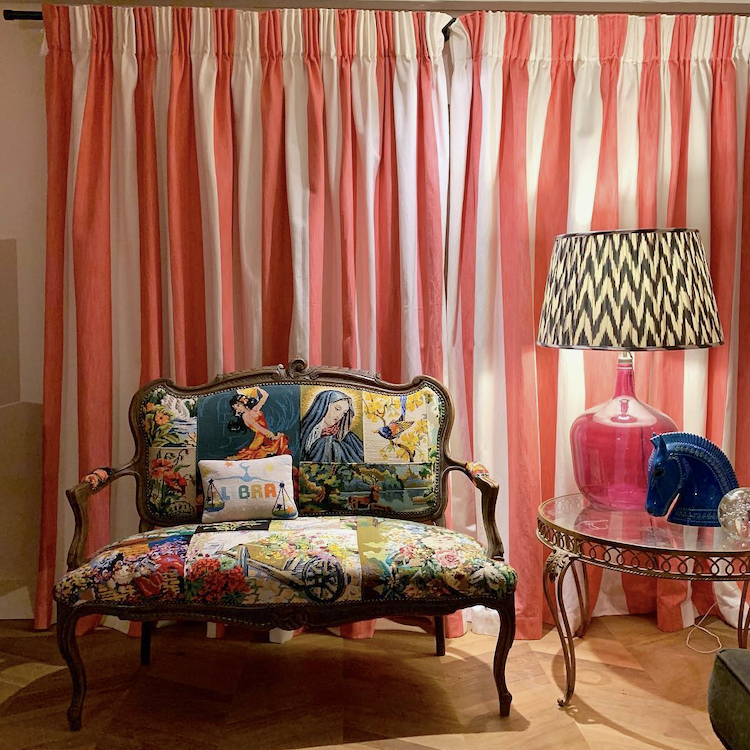
If you are starting a room renovation from scratch – either redoing it or building it from the start, the key point to note here is that before you plan your lighting (and you will be asked to do this much sooner than you thought) you need to plan where the furniture is going.
It’s only by knowing where the sofa will go that you will get the light in the right place over the coffee table.
Now, regular readers will know that I’m no fan of downlights preferring to keep them to the kitchen and bathroom only, but Sophie disagrees (quelle surprise!). She suggests (and actually I do agree) that you can put spots round the edges of the room – about 30cm in from the wall – to create a more ambient lighting effect. Two points to consider – don’t put one near the television as there’s no point drawing attention to that and don’t put them in the middle of the wall but, rather, in the middle of the window. That way you will create an arc of light over that and the curtains which is much prettier than a random piece of wall.
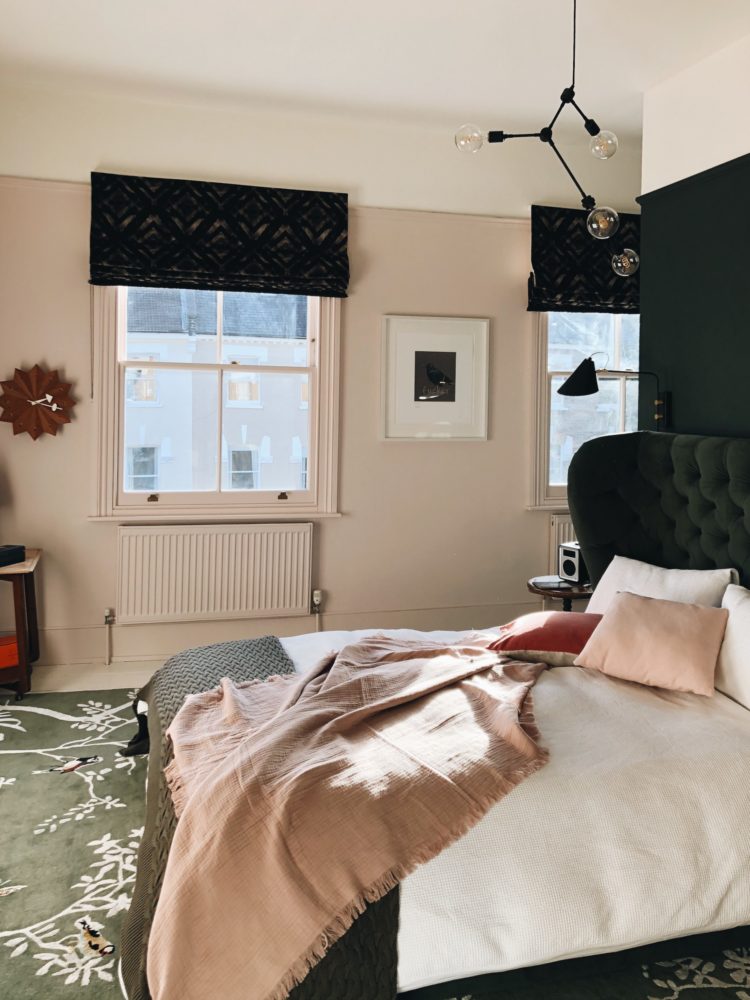
Actually, there’s a third point – all of these things that Sophie did had to be argued quite emphatically with her electrician who wanted to put a symmetrical grid of lights across the whole ceiling and for the lights to go in the middle of the wall not the window – her windows are not central to the walls. So, as with the architects; know your mind, state your case.
A final point on fixed lights is that obviously using wall lights will make it harder to move the furniture around and if you are moving lights around you will need to dig a channel in the plaster for the wires and then fill it back in and paint over.
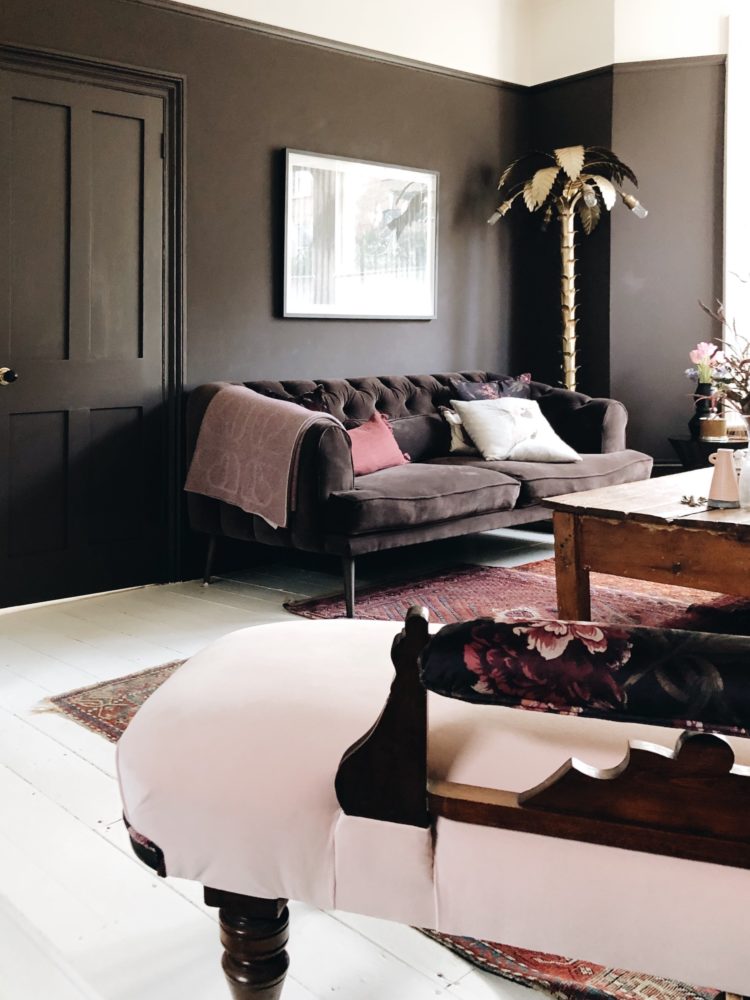
If, then, you don’t want to go to that expense, you can always ask the electrician to lengthen the flex of a pendant light and drape it to wherever you want it to go by hanging it from a cuphook in the ceiling. That way you can move the furniture – and cup hook – as many times as you like.
Finally, if you are simply dressing the room with lamps then make sure you have them at different heights so they create pools of light around the room rather than rows of light all at the same level.
How to Decorate the Downstairs Loo
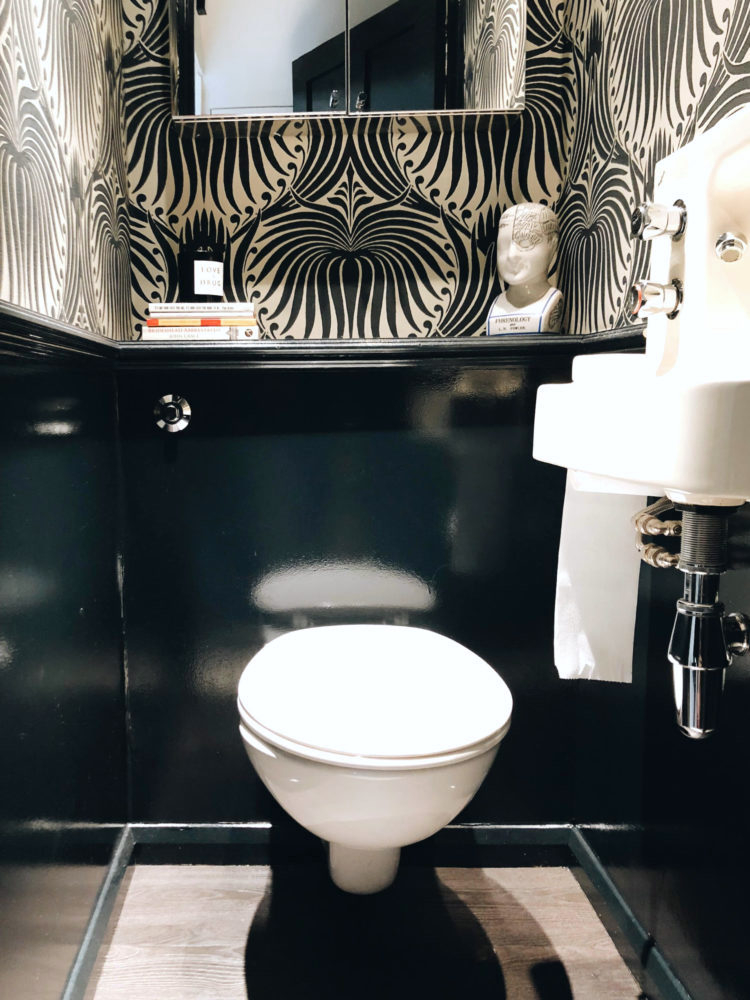
Basically have fun. Unleash yourself as Sophie says. She has tiled two thirds of the way up the walls and I have used gloss paint below a dado rail and on the ceiling. Both finishes are practical, wipe clean and their shiny finish helps to bounce light around what is often a tiny space.
Wallpaper is a great idea and also looks good on the ceiling but make sure you find a pattern that doesn’t mind which way up it goes. Most are designed to be looked at vertically and having flowers across the ceiling, or upside down can look all kinds of wrong. If you’ve fallen in love with a paper that can only go in one direction then paint the ceiling to match the tiles instead.
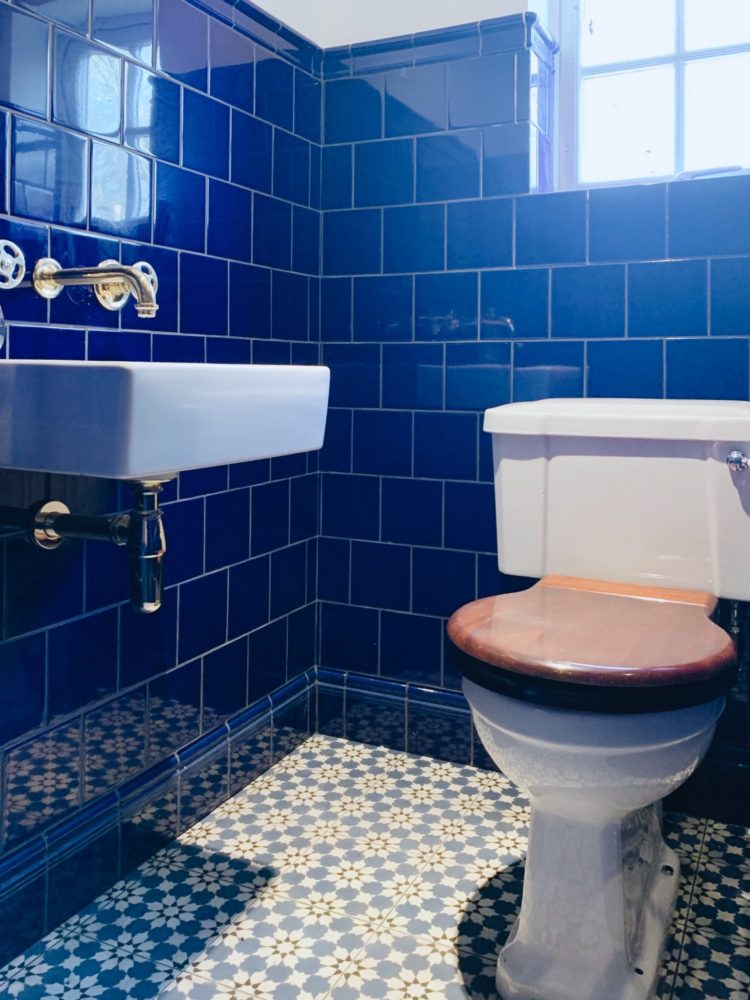
In small spaces sliding doors are good if you can and Lily Pebbles, who has just finished her house and who, like us, stole a corner of the kitchen to create the downstairs loo, also added a very high internal window in hers. This allowed her to borrow light from the room next door but didn’t affect sound or privacy. It’s as good idea. Wish I’d done it.
I would always advise a wall-mounted loo and basin in a small space and Sophie added that while she went budget for those, she spent £500 on a set of rather fabulous taps as that is the touch point that will be remembered. Her taps are these from Bespoke Taps and I am, as the 18yo would say, quite jelly.
With thanks as ever to DFS for sponsoring us to make this podcast so we can bring it to you. If you listen then please do rate, review and subscribe – it really makes a difference and the more of those we get the more listeners we will have and the longer we can keep making the show.






Architects, in our experience are a mixed bag and far better to see the work they have done and speak to the home owner. From our family’s experience many are so unimaginative.
In the past Kate has suggested this service https://architect-yourhome.com/
The best appear in those inspirational TV programmes. (We love you, George a man of genius). So be well prepared and do your homework thoroughly.
It’s always really interesting to hear about people’s experiences, and there are certainly some horror stories out there. As an architect myself, I have to say that I’ve never had clients be remotely shy about what they want to achieve, how much they want to spend, or if they don’t like some of my ideas. We are ultimately a conduit for their ideas and brief, and if we’re not listening, we’re not going to get it right. I also really enjoy working with interior designers as whilst there are areas where our services dovetail, there are also lots of areas where they don’t. Finally, people often have a finite budget, and I totally agree that value engineering to remove unnecessary detail can help, but I firmly believe that it is important to get the bones of a house right in one hit – if that means you can’t afford the fancy sofa or lights for the interior until the following year, then I don’t think that’s too great an issue – but cutting back on the space or finishes is a far more challenging thing to go back and revisit. Ultimately, it all comes down to communication, and that’s what makes a project successful 🙂
I would reiterate Sonia above and disagree with you. As a residentail architect i feel a great deal of my time is to help clients find their brief, how they use the house and what will be most beneficial to them and the house. More often than not this results in only internal work and not the extension they had in mind. A good architect is not after the big external work but in helping you to get the best from your building and to leave you at the end very happy with the property and how you then live in it, how you use your kitchen is as important in how you feel about the overall space. I would say don’t go with a brief but work with an architect to get the best brief, allow them to give you options you haven’t thought of. Please don’t dimiss us all as white walls, concrete floors and shadow gaps.
I’d love to hear a podcast on how to choose the right architect (or interior designer) – before you even get to formulating your brief. We were very lucky in who we ended up with. I’d seen a house I loved and looked to see whose name was on the plans. Many years later I dug out the post it and we asked him to come round before we even put an offer on our house. My husband liked him because they are both very tall and he felt he would design an open airy space! So that’s why we hired him (kind of). I only realised later how lucky we were and how good he was after hearing a lot of horror stories. And for what it’s worth his fag packet estimate that day of how much it would cost to completely redo the house was bang on.
A good residential architect should help you draw up a brief. It can be difficult to start with a blank sheet, or to know what questions to ask yourself, and there may be things out there that you might turn out to want but don’t know exist or haven’t thought about.
An architect will also help you to separate what you want to achieve (your brief) from how to achieve it (the architect’s design). If your brief is very prescriptive about the “how to” part, you don’t really get the benefit of their expertise or of their thinking. They may propose solutions to your problem that you haven’t even thought of. My architect said to me, tell me in your brief you want a utility room, or that you feel the hall is too dark, but please don’t tell me where to put the room or the window. That is their design and where they can really transform your project if you allow them a certain amount of leeway.
I also would not dismiss architects for interior layout work. We did extend slightly but the majority of their work was on the layout and they transformed the flow and the utility of the space with a relatively small number of changes. I also realised after the works were done that they had automatically included in their design so many things that you recommend on the podcast. I had no idea about placement of spots, multiple lighting circuits etc – but now I slowly come to decorating each room, I realise it is all already there and every day I think what a good investment their fees were.
Those are all really valid points and I think that will help people choosing an architect to know what they should expect (or can ask for).