After the 10th conversation about what I would do to the kitchen if we had the money and the justification for doing so, I heard the Mad Husband say to a friend: “She’s got that look in her eye. I know that look. She needs to decorate something.”
Turns out I have a recognisable decorating syndrome (RDS), which is good to know (and treatable if not curable) and then, well the opportunity kindly presented itself. In a way that gives me a project (two) and won’t disrupt The Mad Husband’s life at all. Winning.
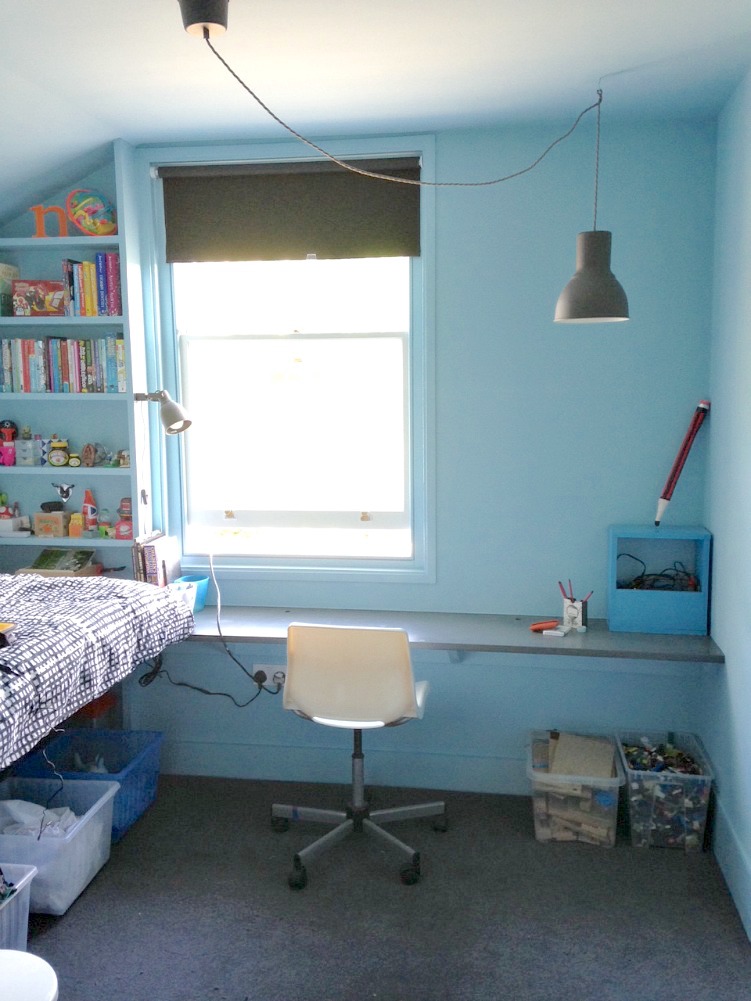
Five years ago we redid the 17yo’s bedroom (he has been in there since he was seven and has refused to move to a bigger room during the ongoing Tetris that is this house). It’s very small (very) and an awkward L-shape. So I came up with a plan to build in a desk and a shelf bed and over the years we have added storage under the bed and more shelves at the other end of the bed and he extended the desk into an L-shape by propping up a piece of wood on a spare bedside table. And it would have been all very practical except that the 17yo is very messy. Very. Redefines messy. Plus he turned the desk into a work bench with a 3D printer and a drill press and a wooden dowel hanging across the window with all his tools hanging off it. And then the pandemic happened. And because the desk was full of tools and the floor was full of clothes he basically spent six months working and sleeping (and eating if I didn’t catch him in time) in bed.
Except for when he had zoom lessons when he went to my office, except for when the 19yo was in there for a change of scene. Meanwhile I sat typing furiously (literally and figuratively) on the sofa.
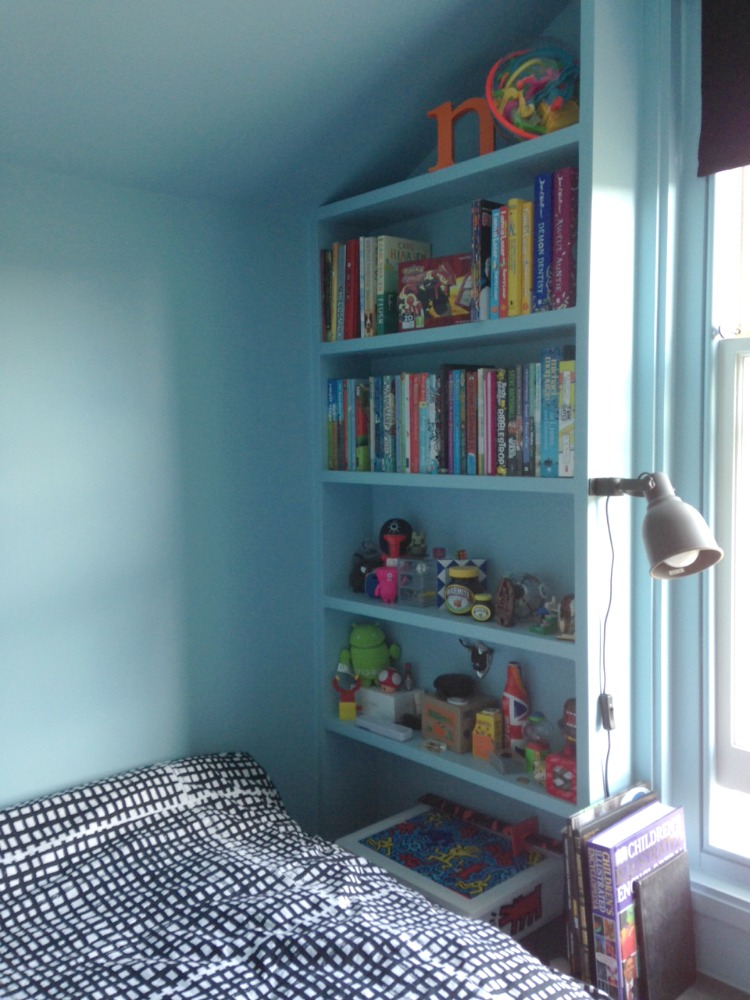
But the last six months have changed how we use the house (for so many of us I imagine). And so I have lured the 17yo out of his tiny den and offered him my study as it has two alcoves – one either side of the fireplace which means he can have a workbench and a work desk (we will remove the cupboard you can see below. It’s narrow and not much use. I have lured him out with the promise of a small double bed and space for a chair so he doesn’t have to lie down all day. I have not lured him with the gold ceiling. He’s not keen on that. I have tried to suggest wallpapering it (probably easier than painting over it) he looked at me scornfully and said: “Wallpaper? The clue’s in the name.”
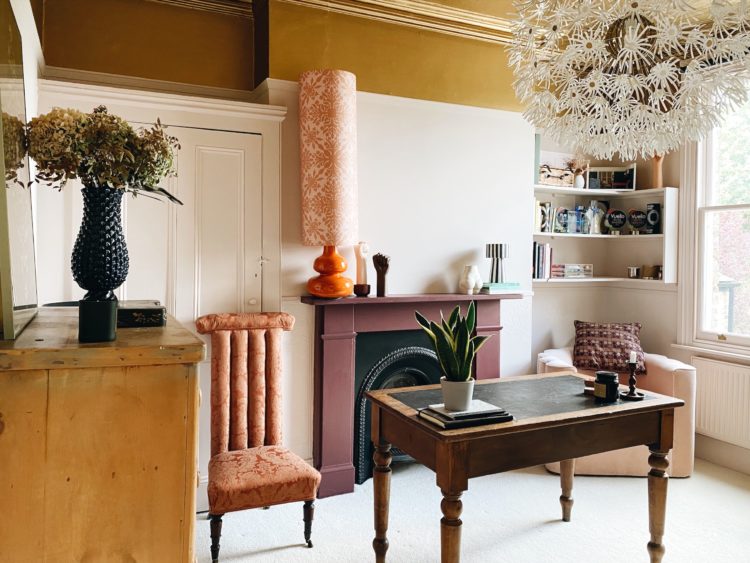
So we are at a decorative impasse. He wants a white ceiling…. And I yes I know it’s his space…. I imagine we will compromise on off-white but he’s quite up for some Smalt on the walls. He was also quite up for a stripe over the bed and onto the ceiling to zone the space so we might do that.
As for my new office. Well it’s small; it would be almost 3m square except there’s a chunk taken out for the bathroom next door. So there’s an entrance that is 1.35 wide and just over 1m long and then it widens into a sort of square that is 2.4 by 2.8m.
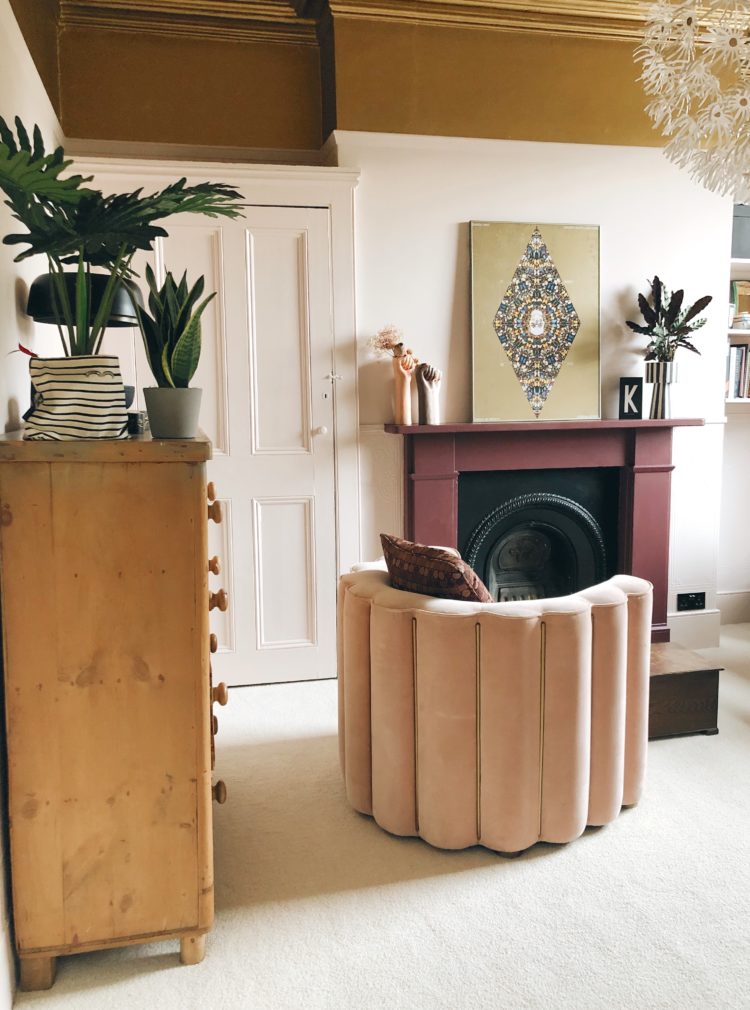
I intend to practice what I preach and fully embrace the small, north-facing dark space by going dark and dramatic. There will be floor to ceiling bookshelves painted a deep emerald gloss – currently trialling Puck by Little Greene. I wanted these on all the walls (25cm deep is plenty enough for an Elle Decoration) but may struggle to fit my desk in. So I will panel the other walls and paint in the same green gloss. The ceiling will be wallpapered and I am looking designs by Ottoline Devries.
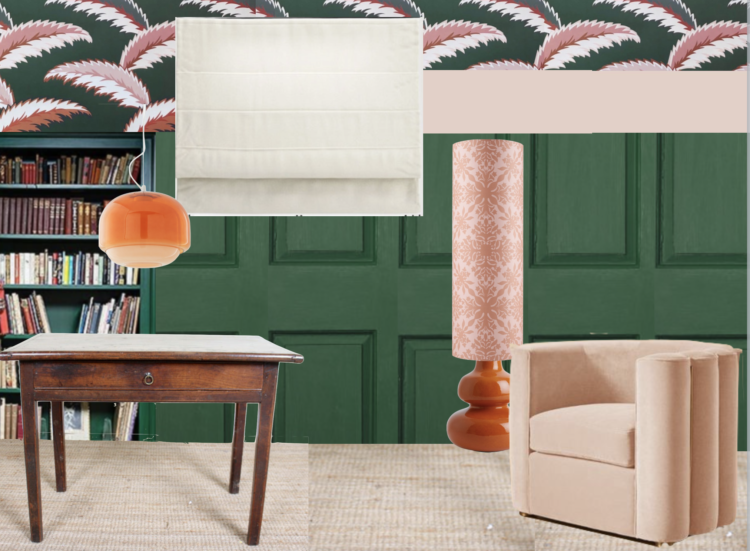
The furniture will come with me from my current office, the floor will be sanded and painted off white to match the rest of the house. I currently have my eye on one or two of the Persian rugs from the sitting room but they would then need replacing so that may not be a goer.
Above is a very bad photoshop rendition. The pink paint will go between the top of the panelling and the papered ceiling. The furniture is what I have already. I think, however, that fitting that chair might be touch and go so I may need a smaller one. The pendant lamp is from La Redoute and is probably the only thing I will need to buy. Ignore the floor that will be boards and rugs but my photoshopping skills ran out at that point.
As you read this the builder will have been to quote for the work and we will, hopefully have a start date.
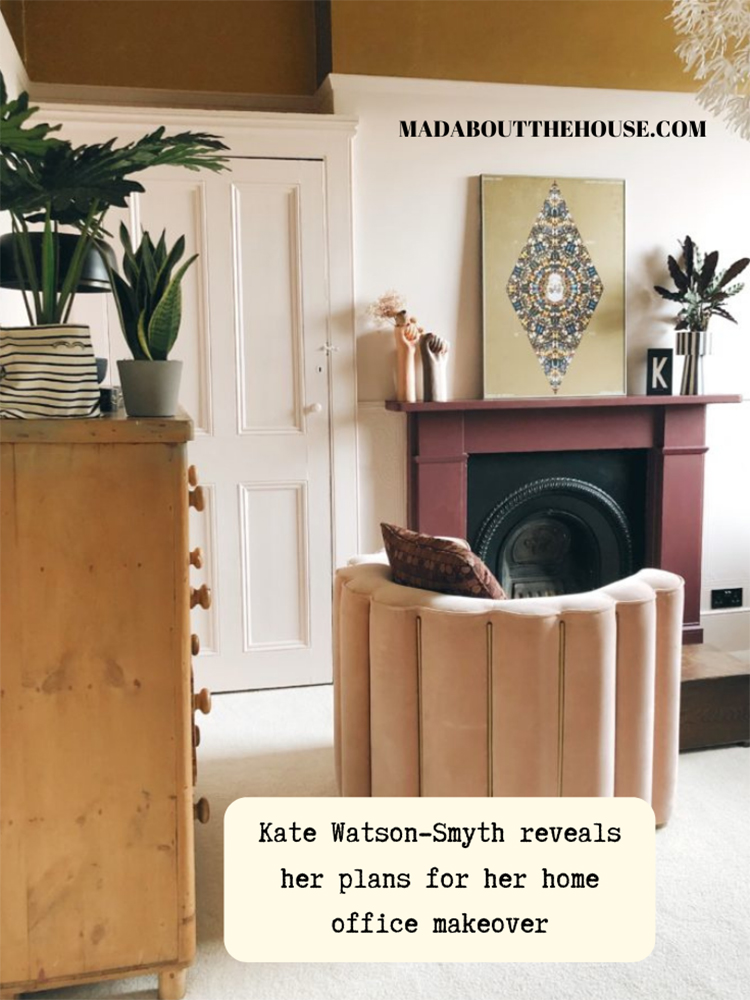

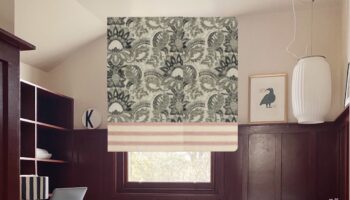
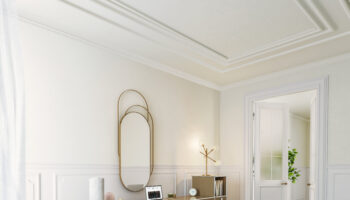
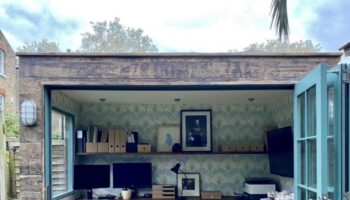
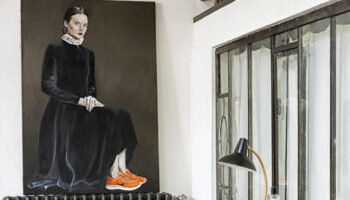
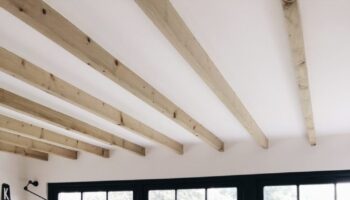
I had my own space to work from until ‘all this’. Now I’m sharing it with my loud, keyboard clattering, Teams-meeting husband who’s basking in a fancy desk chair at my second worktop and declaring it his new normal. He’s been waving his arm at what he wants to change in the room of late. He’ll be lucky…
I too am very sad that the fabulous gold ceiling is going 🙁
White? WHITE?! I ask you. The youth of today!
Glad you have a new project though and am excited to see the on-going process.
You could get the rug Kate with 20% off.
https://www.frenchconnection.com/product/homeware-collection-rugs-and-runners/863d7/medium-poppy-field-rug.htm
Your color scheme looks gorgeous. Having been teaching from a corner of my bedroom for three days now, I am so longing for an actual home office. My husband is like you though. When we had the luxury of a home office before our second child was born, many years ago, he had a lovely big desk in the back bedroom/spare room. He never ever worked from it. It was basically a zero-depth cupboard for his workstuff. He always works on the sofa, surrounded by piles of marking (he is a teacher)… So in our next house, he can have the sitting room to himself and I’ll have my own separate office :).
This same thing is happening with my 6′ 3″(and still growing)grandson who has out grown his built in bed etc, in the smallest bedroom. Unfortunately unless the much shorter older granddaughter is not willing to swap or move out soon, then the husband might need to go..(here’s praying)lol.
Good luck with the makeovers look forward to seeing the out come but will be sad to see gold ceiling gone for white and it would look great with that distressed look. What’s happening to the gorgeous pendant in old office as I need it in my life?
WOW!
Love to hear how other people manage the eternal room / item tetris . We’ve just gone through that here because of a new baby – the other 2 children have changed rooms and my downstairs office has become a baby changing area / nap room for me, and the playroom has been reconfigured to create a tv area because if I’m going to idle away my maternity leave at home during a pandemic I would like to not spend it all in one room.
I bought the pendant lights and hung them in my kitchen, they are very sturdy/heavy, good quality and they make fabulous ambiant lighting !
An act of love that satisfies the urge to decorate…win win. Sounds fabulous.
A north facing room becomes somewhere special when painted in a dark colour but so few people realise this.
Hi Kate,
Its great to see you embracing RDS! RDS that made me laugh. You have a beautiful home and a great website.
Take care
Jamie
I love old lab worktops! I work in a school and during our science lab renovations managed to nab part of a composite worktop that looks just like granite. We used it to top off a bathroom/sink cabinet. Sadly, no wooden science stools or wooden worktops 🙁 I have asked out Site Manager if I can have a wander around his workshop/storage room to see what else he has ferreted away! I did make a donation to our school fund for the worktop by the way!
All great plans. Inspired for a bit of decorating myself. Your new office will be a hit I’m sure. For the narrow cupboard in your son’s new room, with him being messy (much like myself!) could you keep it but change the doors. We have a similar cupboard in an alcove and it has half doors at the top, then at waist height, it has fake drawers which pull down to become a desk and then a further storage cupboard underneath. It’s tricky to explain! But it works my messy self and I can just fold the desk up when I’m done and ‘ta dah!’ the mess is gone!
This sounds clever… I’m a big fan of closing the door on a mess… might ponder this when the carpenter comes
Lol! Now we know what an interior designers child does to rebel….ask for a white ceiling!
Sorry Kate.
Aah …the work desk and 3D printer – I have exactly the same problem with my 17 year old son and his bedroom !!!! And the noise of the machine going all day…. perhaps you also need to sound proof the room !!
Love the panelling idea. Is there any depth at all to the room that would allow you to bring this out slightly and create some slimline hidden storage behind ? We had hidden storage behind panelling on an entrance hall I did (the bright green guacamole one) and the push close locks and works really well. Could be used for all the ugly bits you don’t want on the shelves?…..
Oh I wish… but at less than 3m square I think it’s really tight and the door takes up most of the narrow part – by the time you factored in the width of the wood I think it might be impossible. What do you think the narrowest it could be is? I can go (literally) back to the drawing board…
i know you’re in an old house so probably all thick walls but just wondering if you could steel a smidgen from next door…. obviously would mean building works so maybe not a good idea just wondering if you could nick an alcove from the other side if the other side could do without it…
Hi Kate, oh I am sad to see your office go! You’ve written about that gold ceiling many times and it is such a beautiful room.
Love the designs for the new space however and looking forward to seeing how the teenagers room turns out. Exciting!
Oh no, losing the gold ceiling!
Inspired by you I redecorated my sons room whilst he was travelling and gave him a gold ceiling and wallpapered a wall(sorry, just the one)
He loved it, but he was 24 and already had moving out ideas which he is now about to do.
So now I’ll have a lovely guest room instead.
And what a lovely guest room it will be…
I really hope this works for you but when I did similar – dark colours in small north facing room – I couldn’t bare to go in there to work for at least 6-8 hours a day. Depressing. Now I hot desk around the house in search of uplifting light, like a laptop carrying gypsy. But not being on a proper office chair with ergonomic screen height etc is playing havoc on my back so I’ll have to settle soon. x
Yes I know what you mean – the reality is that I will still probably hot desk around the house as this will be the third office space I have created here – first the loft, which my husband took over and is also the spare room, then the gold ceiling room which my sons took over and now this one which is the tiniest room in the house. So I shall have fun with it and it may end up as a very glamorous space for the printer!
So now I’m confused as to what happened to your first office which I copied and put a science work top in for my 17 yo to work at!
Love the green and wallpaper!
That was the loft conversion which is a lovely room and my husband uses as his office and it is also the spare room – we sleep up there when my in laws come and stay as they take our bedroom because it has an en suite. I still love the lab work tops and am going to buy some more for the 17old to have as desks in his new bedroom – one in each alcove.