You asked and here we are. This week Melissa got in touch to ask about her awkward living room layout. “We have a townhouse that’s about 15 years old and lived in it for four of them. But we are still unsatisfied with the terrible layout and the fact we have tried what we believe to be most configurations, (it’s a never-ending game of Tetris). Do you have any ideas on how to land on a layout that will both work and feels like home?
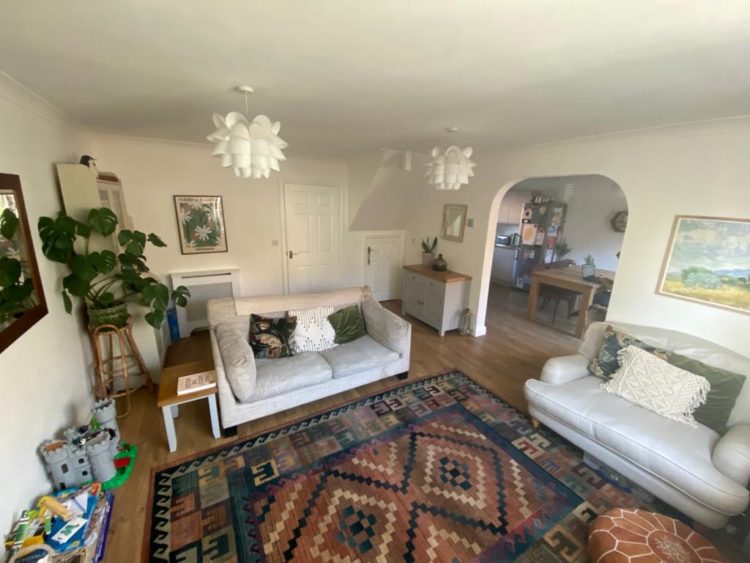
Well, I said, you have emailed at just the right time as a) readers have asked for more dilemmas and b) I have been thinking of opening my consultancy sessions to a limited number on a remote/zoom basis (get in touch if you are interested). So can you tell me WHO uses the room, WHAT they do in there and WHEN they do it? I know we usually have six questions to answer but for our purposes here we can leave the HOW and the WHY and WHERE, for Melissa to work out.
She sent me pictures of the room – posted here and said:
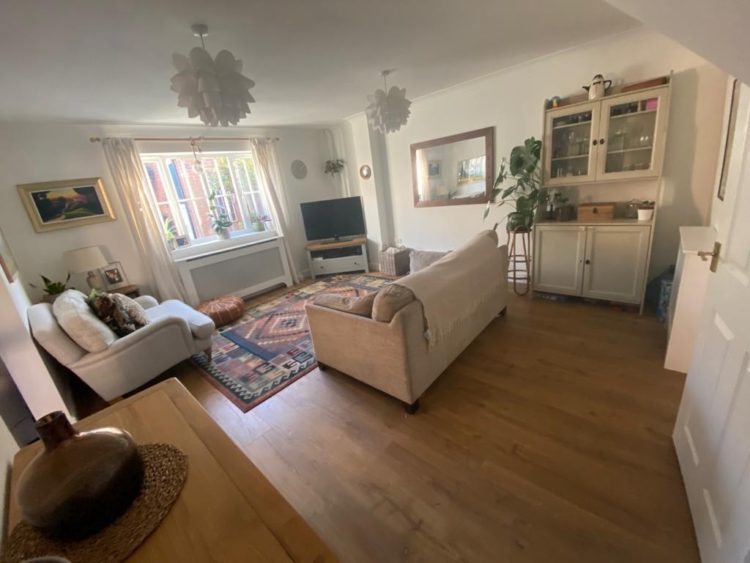
“Here are the pictures of our living room plus a floor plan. As you can see an entry way in the middle with a wide open archway between the living room and dining room is leaving us with floating furniture – in itself not a problem – but we can’t help feeling the space could be better used since we are somewhat anchored to the rug space for living area.”
Who Uses This Room?
My, my husband Luke and our five-year-old son Arthur.
What Are You Doing There?
Arthur plays on the rug with toys mostly building elaborate wooden train tracks. Luke and I use it to play with Arthur and watch TV. We tend to avoid it much as a place to sit alone or read together or with Arthur though we’d both like to use it more for this. Maybe the set up is a bit of a TV trap?
When Are You Doing IT?
Playtime is after school and weekends – so mostly day time (my italics)
Arthur may watch a little TV after dinner (night time)
We may also watch tv after he is in bed (night time)
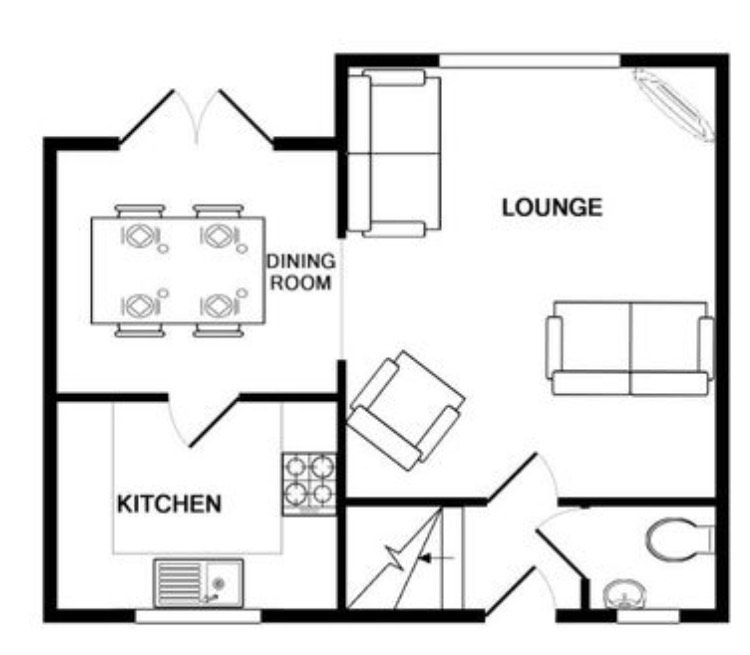
So what’s the plan? Well it seems to me on first sight that the front half of the room is too large – the rug makes the space appear disjointed and unlinked – so the space behind the sofa isn’t large enough to be anything other than a way in from the hall and a passage from the dining room to the dresser to get whatever is stored in there.
First move – bring the sofa (the one with its back to the hall) a little bit forward so that its front legs (at least) sit on the rug to create a cosier sitting space and make the space at the back large enough to be useful. This is a big room but with all these doors it’s nigh on impossible to make it one large coherent space so the option is to zone it. The current layout gives you a lovely big sitting area but there are passages all around to the back and sides which is a waste of space. You need to find a way to use that space at the back in a meaningful way.
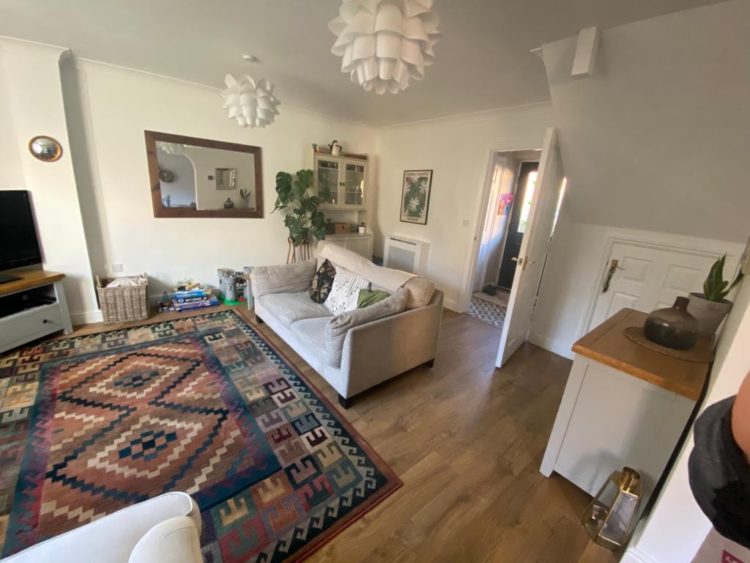
Next consider mounting the TV on a wall bracket so that it can sit flat against the wall when not in use but be pulled out and round when needed. This is a small detail but Melissa has pointed out that the room may be arranged like a TV trap and it’s true that having the TV across the corner makes it visible from all angles. Fine when everyone is sitting down to watch, but when it’s turned off it might still be the focus as it’s a large black rectangle that draws the eye.
Shifting it out of direct eye when not in use will minimise its dominance over the space. And if there’s budget to replace it with a Frame TV ( Disclosure: I have one and I have also worked with Samsung) then when off it will simply look like a picture on the wall and be even less visible.
Finally, on the TV, moving it over means there may be space for a small accent chair under the mirror on that wall -you could move the sofa over a little towards the dining room to make space for this. This could also be a vintage child’s chair for Arthur that he could pull over to the TV when he is watching. Children love their own dedicated furniture. The point of another chair is that having something there that is very clearly not in the sightline of the TV changes the emphasis of the room from TV watching to room where people meet to chat and play but can also watch tv if they want as there is one in the room but it’s not the focal point.
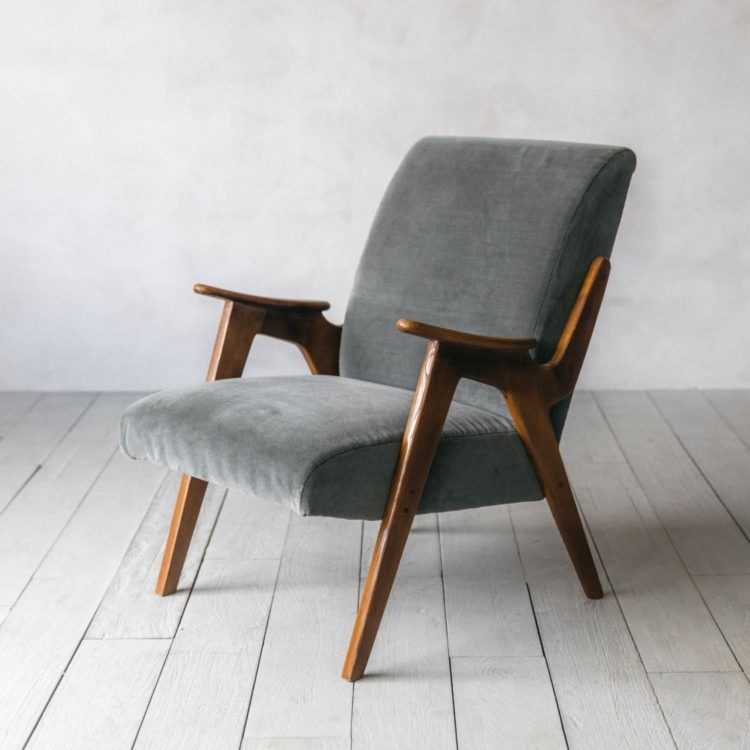
One last thing on this sitting room area because we are coming to behind the sofa in a minute. There is a lot of empty space here so consider a coffee table. Not right in the middle as that will be too far from either sofa to be useful – in terms of reaching to rest a drink – but perhaps in front of the sofa facing the window.
Now let’s look at the area behind that sofa in the back half of the room which has now been made bigger as the sofa has moved forward. This is to be Arthur’s playroom.
Start by adding another rug to fill the space. This works to zone this large room into two distinct (and usable) areas as opposed to one and a passage. The rug can either match or be plain; one of the colours from the front one, or toning – a new version of the existing palette. Or you can contrast with a black and white geometric which always goes in any space.
This will immediately make it feel like a “room” rather than an empty space and will be softer for playing on. There will be enough space to lay railway tracks and they may not even have to be put away every night as they aren’t slap bang in the middle of the sitting room.
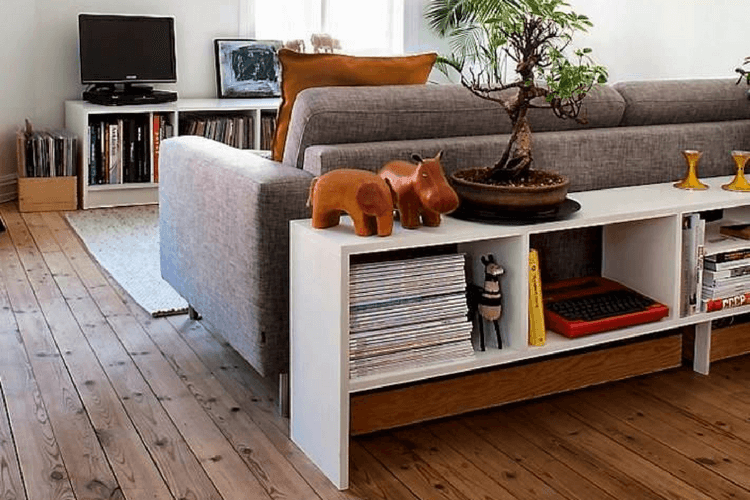
When it comes to toy storage you need to move them all out of the front part (I have suggested putting a chair where there are some large ones in the front). You can either have a row of baskets behind the sofa that are easy to reach into, or buy a piece of furniture (like the Ikea Kallax). This can be filled with toy baskets and you can use the top for a lamp or two (we’ll get to lighting shortly) or plants to further divide the space but in a soft/broken plan sort of way. In time it could be replaced with a console table.
But the big issue here is the amount of space the door from the hall takes up when it’s open into the room. So far we haven’t really spent any of Melissa’s money but here’s an idea. And, I think, it’s a game-changer (to use a word I generally hate).
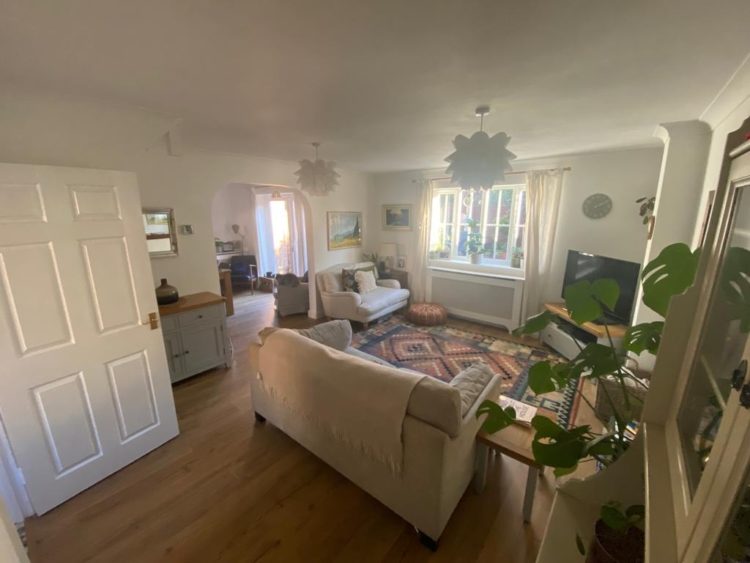
This door needs to be replaced with a sliding or pocket door that won’t take up precious space in the room. A pocket door involves adding a false plasterboard wall in front of the existing wall thereby creating a “pocket” into which the current door can slide. And yes I have noticed the radiator on the wall but it’s not a huge job to take it off the wall and move it forward to hang on the new plasterboard wall – having floorboards makes this much easier than if there were tiles for example.
Changing the door will immediately alter the room and make the back half feel like a proper space (playroom) rather than just a leftover passage with no proper use or purpose. Now a pocket door is the most expensive option. A barn door – a door hung on a rail over the door – is cheaper but there may still be issues with the radiator. I can’t tell if there is space to hang the door on the hall side.
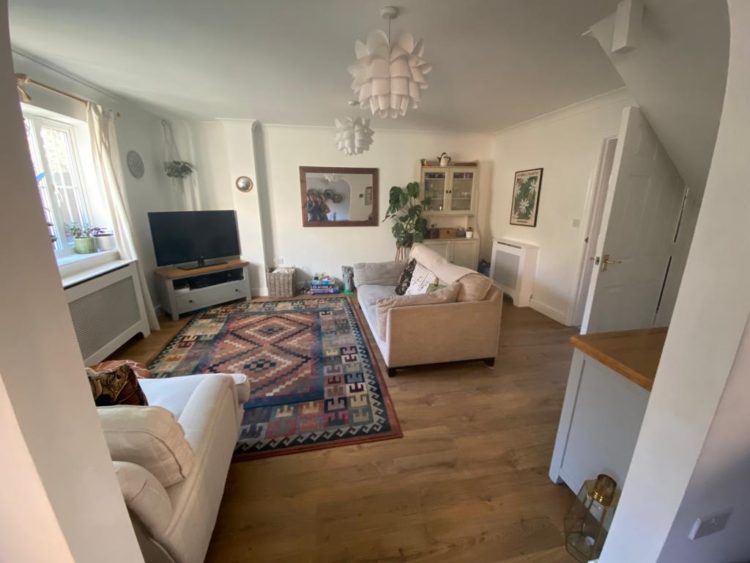
The cheapest option would be to remove the door and hang a curtain. In order to make this look fabulous and not like the cheapest option will be in the material. It should perhaps match the hall paint on the outside and the sitting room curtains on the inside and be thermal lined so it’s weighty and draught proof as well.
Now the lighting. At the moment the two pendant lights are in a straight line across the room from side to side and in the middle of the ceiling – which is standard. But they aren’t actually lighting anything specific and the room is used in the opposite direction – ie – front to back. So the most obvious thing would be to swing them round so there is one over the middle of the sitting room and one over the middle of the playroom.
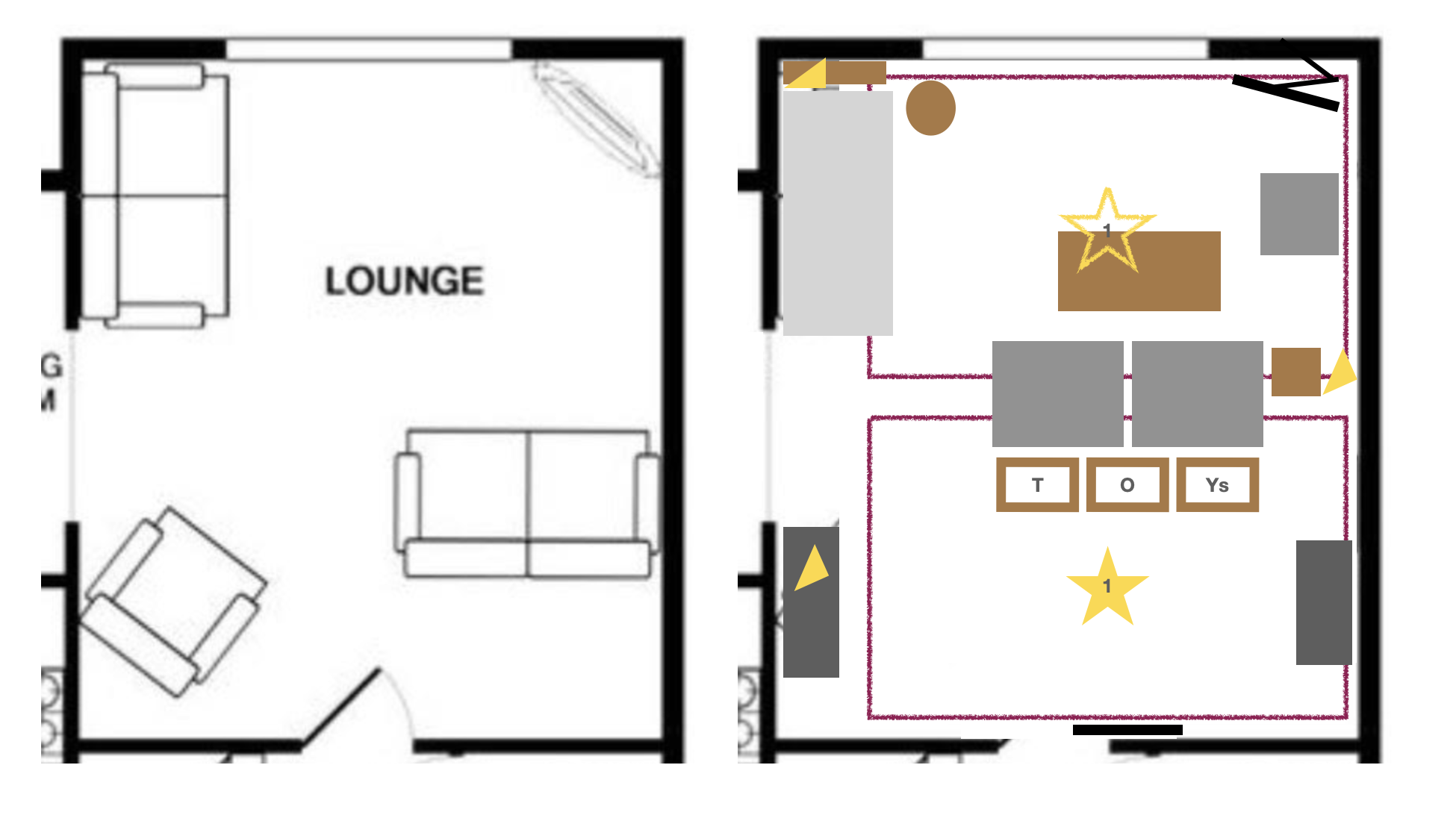
But I would argue that the sitting room is now used for chatting and tv and so it doesn’t need a bright overhead light – more ambient lamps will do. On the side tables and perhaps on the toy unit behind the sofa. Have just one that lights the playroom and gives you an immediate central light when you come in. The pros and cons of the so-called Big Light have been much debated (not least on our podcast) and I don’t mind them as long as they have a reason for being there (front doesn’t back does) and look good.
As a further small point – changing the door to a slider means it won’t hit a pendant light when opened so you can go bigger/bolder/more central with a pendant light in this area.
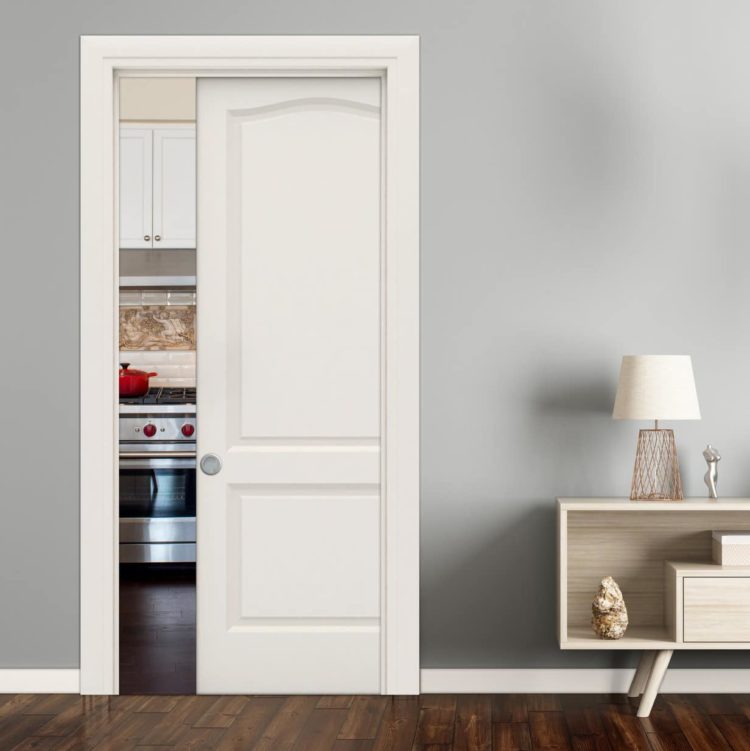
So there we have it. Some ideas for this tricky room. You can do a lot without spending any money – moving the furniture a bit, some more by spending a little (new toy storage and changing up the lighting) and a huge amount by replacing the door.
I hope that has been useful not just to Melissa but to anyone grappling with layout issues. Do add your thoughts below but remember Melissa is a real person and she didn’t ask for comments on her decor or furniture but layout and usage thoughts welcome.





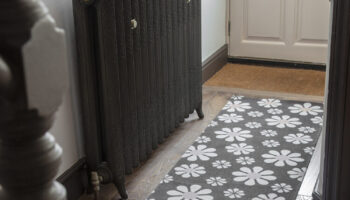
What a great idea for your blog Kate. I love looking at other people’s interior dilemmas and ways to solve them. I found all your suggestions practical and useful and considerate of budgets. Thanks you for this and do hope you continue with this series.
Such thoughtful, detailed ideas, and it’s so helpful how you’ve explained the principles behind your suggestions. I would love to see what Melissa does!
A challenging room layout for sure. The t.v. is the trap in this room. I would add casters to the cabinet. It could then be moved! Without having to accommodate the position of the t.v. Melissa could reposition her furnishings in any of the suggested configurations, adding an accent chair and ambient lighting as noted The shelving unit for storage of Arthur’s playthings is brilliant. Baskets would add colour and texture. Arthur would have ownership of things which are his, and are also inclusive of his family.
This is so useful thanks
I would not do a fireplace. Kids and fires are usually a bad idea (even though a 5YO would be able to handle it I don’t know if there are more kids in the future). Focal point can be something else than a fireplace. Like that window. The window in the room looks lovely! Perhaps emphasize that?
Love Kates ideas except for the TV in the corner. I would put it on the wall that now has the mirror but still have it on those adjustable arms. That would give the corner some empty space or a plant perhaps? The room is for watching TV. No point in pretending that it is not. Even though a frame TV would be visually better on the pale walls. 🙂
What an interesting post: so instructive to see general principles applied in a more specific way. I found looking at the lighting plan particularly informative. It would be really good to hear back from Melissa about what she decided to do next – and why.
For the doorway, while I yield to no-one in my admiration for pocket doors, a curtain has more to offer than just cheapness: it could add texture and atmospheric warmth to a building with a lot of hard surfaces.
Move the TV to the left of the door and adjust sofa and chairs accordingly.
Great post! I would flip the room completely, so you’re not walking in to see backs of sofas. I would have both sofas facing inwards into the middle of the room, one positioned under the window (but brought forwards), and the other on the wall adjacent, where the mirror currently is. I would then put the TV in the area under the stairs where this is more tucked out of view and an awkward area to do much else in. That way you walk into a room that feels more inviting & easier conversation can be had between anyone in the dining area & living room. I’ve also removed all of my downstairs doors as my house is small and they simply take up too much space!
Changing the door will make all the difference, both now (with a young child) and in the future (homework/study space). I hope Melissa goes for it!
This is a lovely room but few have a lot of awkward openings.
It perhaps lacks a focal point and needs to have one created. How about:
Creating a chimney breast by extending that vertical support along a bit with plasterboard. Then adding alcove to the left by window and putting tv there on a shelf. Put small sofa under window, one in middle of room facing new fireplace. (Can get electric log burners that look great / or put mantel then and a mirror above for cheaper option). This would create an l shaped sitting area – with walkway behind big sofa to dining room.
Then, I would suggest play area in other cir et under the stairs, with sliding door to make more space.
The other side where there is currently a dresser could become a study area.
The room would then have three zones – lounge, play area, study area.
The dresser could a slot in on the bit of wall to left of window, and would then be closer to the dining room if it’s being used to store plates etc.
Brilliant! Would love to see what Melissa does. Many thanks
Great post, particularly like the floor plan that illustrates all the ideas. Could she get the door rehung so that it opens into the hallway against the toilet? Although this might make the hallway into a door nightmare!
This is fantastic! Thank you Kate. My eye went to the door right away. Right now that back space can’t be much because it’s “space for the door to swing” – fixing that would do a lot. Even hanging it on the other side so it opens towards the radiator would be less awkward.
Gosh, what a lot of lovely light the room gets. Perhaps TV on wall where clock is, tv cabinet under mirror, more plants and possible toy storage, big sofa moved in onto rug, as suggested, then, perhaps less expensive than pocket or barn door, double half glazed doors, allowing light into back half of room, with round woven baskets behind sofa for toys? Just worry if you put eminently sensible kallax there, it might be a bit too linear. Or, move dresser to dining area, getting rid of one square shape, then get kallax behind sofa and space for chair where dresser was and perhaps a big round rug?
Brilliant post today, so many ideas and you have shown you don’t need to spend loads to make the first changes. Love it
Great ideas. The layout looks very similar to mine. Door in from hallway and large opening into conservatory. Unf mine doesn’t have all that space behind the furniture. But does have a woodburner. I have bi fold doors and velvet curtains into conservatory though my style is boho which lends itself to large velvet cushions and curtains.
I would love to find a cost effective gadget that slides the tv up and down into a cabinet.
I think these are all great ideas Kate. Another change I would be tempted to make is switch the Tv with the sofa that’s currently next to the arch. I realise there is a boxed in pipe of some sort where the tv currently sits but that could create some nice alcove shelving for books behind sofa which would give a nice cosy background. If and when budget allowed I think I would also like double pocket doors on the arch to create more privacy and warmth in the room.
Really interesting post today, so easy to envisage your advice. Simple solutions, but when you’re in the midst of everything it’s hard to see beyond that. Would love to see what Melissa does next!
Depending on budget and the suitability of your back wall, another possibility could be to look into having a log burner in the corner where the tele is or creating a fireplace accross the back wall where the mirror is. A less costly option would be a plug in fire. Some of the better plug in woodburners look quite convincing. You could add an oak beam or other shelf above it.