Good Day (can’t say morning as it might not be when you are reading this) to you all. Firstly thank you so those who have signed up to join The Great Indoors Insiders Group, you should, by now, have seen all the details of a very exciting trip to Italy that we are hoping you will come with us on in October. But now let’s go househunting.
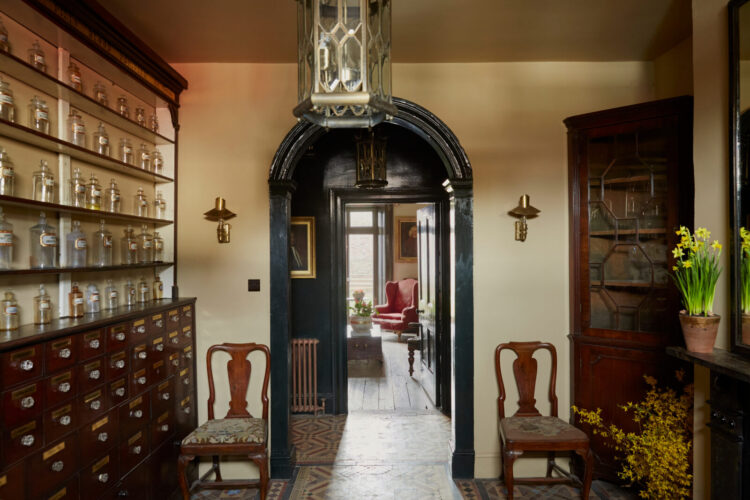
I hummed and hawed about this one as it probably bears no resemblance to anything any of you live in so the lessons it can teach us may be limited but sometimes it’s nice just to have a wander around something new and different and decide if you aspire to live in a place like that or if you are, on balance, happier where you are. And that’s a good thought to take into the weekend isn’t it?
It’s a late Georgian house with Victorian additions in Leominster, Herefordshire, that’s on the market with Inigo for £525,000. It’s around 3,000sq ft, which is huge, and it has a large cellar, a walled garden and is a few minutes walk from the train station which is, in turn, about a three hour ride to London Paddington.
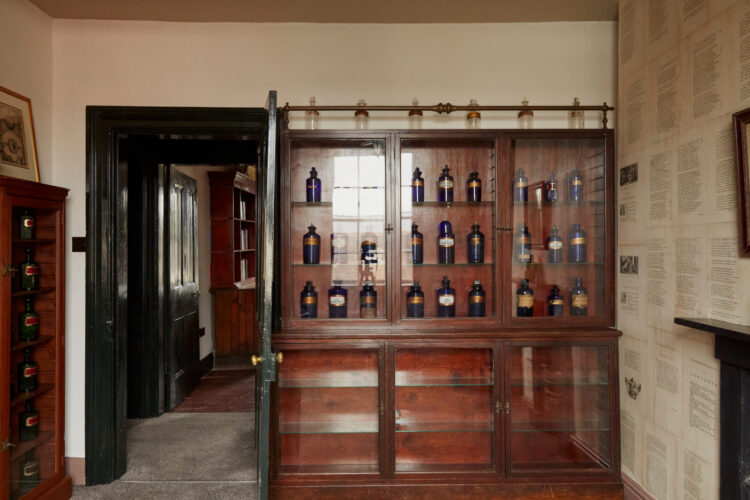
So now we’ve done the geography wanna look around? Now I have picked the most atmospheric images and the ones I had something to speak about. Do follow the link about to see the other rooms – there are lighter ones and more modern looking ones so you can see how you might decorated or adapt it to suit your needs.
The joy of Georgian houses is that they very often have a series of square rooms rather than the long narrow Victorian spaces and that, if you are used to the latter, is always pleasing as it does give you more options when it comes to arranging furniture.
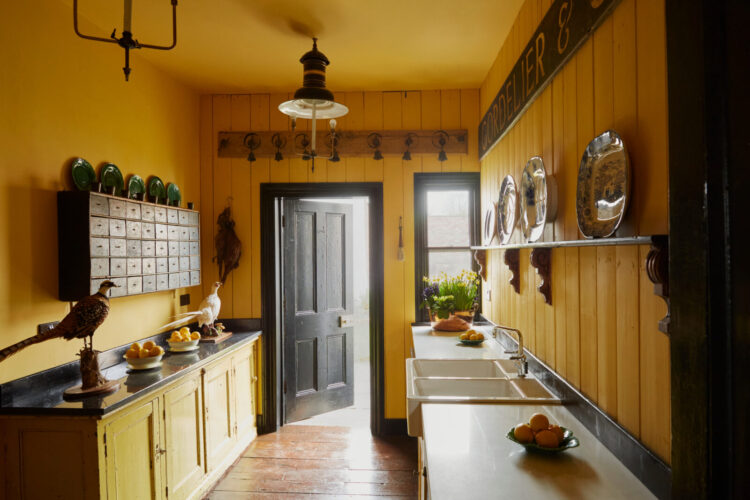
The other point to know is that this is Grade II listed and while that won’t prohibit structural changes it might make it harder to achieve what you want. So when you look at this floor plan you might immediately feel that you want to knock down a few internal walls and make the kitchen bigger. As things stand you have to cross the hall to get to the dining room so you might want to swap the reception with the dining room and unite those two spaces. But – key to looking at floor plans here – the wall between the kitchen and sitting room is drawn very thick which usually indicates a supporting wall. Which means you will need a supporting steel if you want to remove all, or part of the wall and given that it’s listed you may not be allowed to.
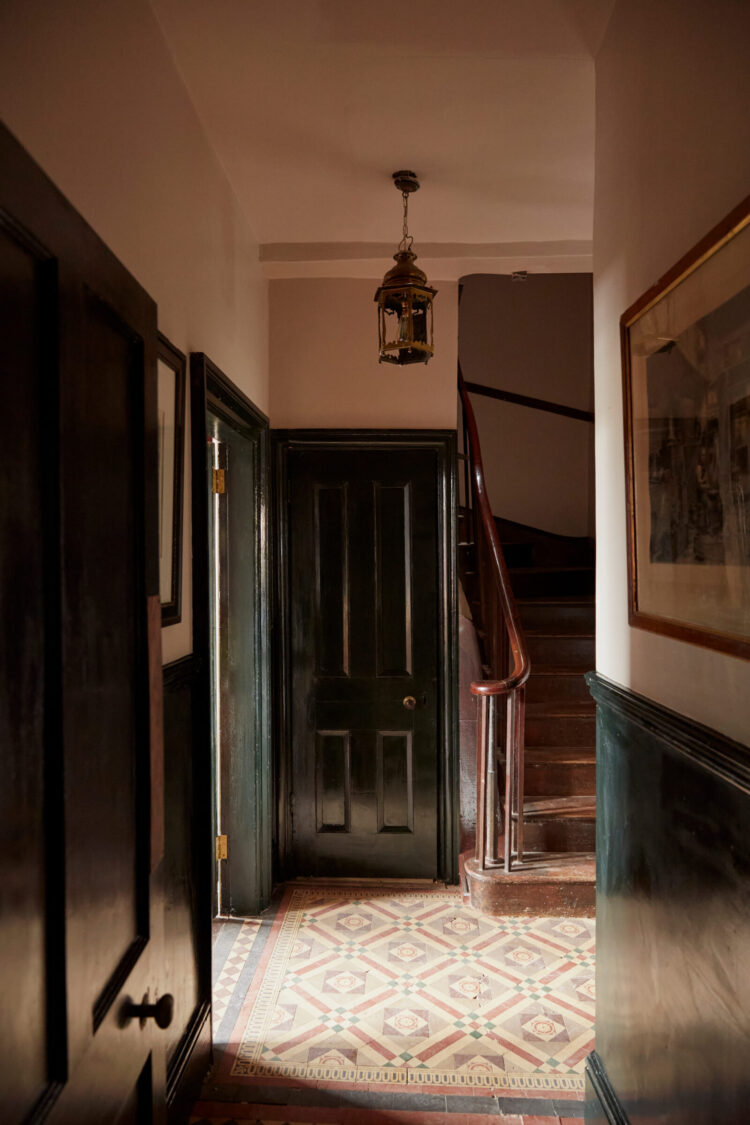
So it’s about working out if/how you can use the space as it is and make it work for you. Given the position of the doors it makes sense to leave the rooms where they are. I know I have spoken in the past about moving rooms to where you need them to be for the way you live but in listed houses that isn’t always possible and it’s a more direct room from cooker to table with the way things are positioned now.
As a side note; sometimes the reason permission isn’t granted to change things in listed buildings is that alterations may cause damage to the very reason the building is listed. So you won’t be allowed to install a bathroom over original or ornate plasterwork on the floor below in case of leaks. Nor, I imagine would you be allowed to move the kitchen for the same reason – the plasterwork and original doors and features would be damaged.
And if you look at the floor plan you can see that the kitchen, utility and bathroom all occupy the same corner of the building.
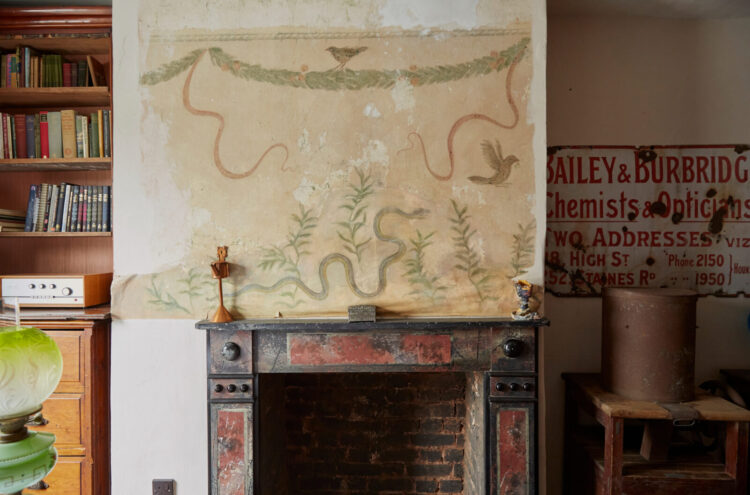
Once you arrive upstairs there are six bedrooms – three on each floor with, of course, one bathroom on each and, probably, no chance to add more. But, again, if you refer to the floor plan you can see where the walls are thinner so are probably not supporting which means you might be allowed to add doors between them – sometimes on the basis the wall can be reinstated at a later date. This means you could add a dressing room or a connecting office. It just gives you a little more freedom. And, if you don’t live in a listed building then remember how to decode a floor plan anyway as it can give you an indication of likely costs when it comes to moving walls and doors and changing the layout.
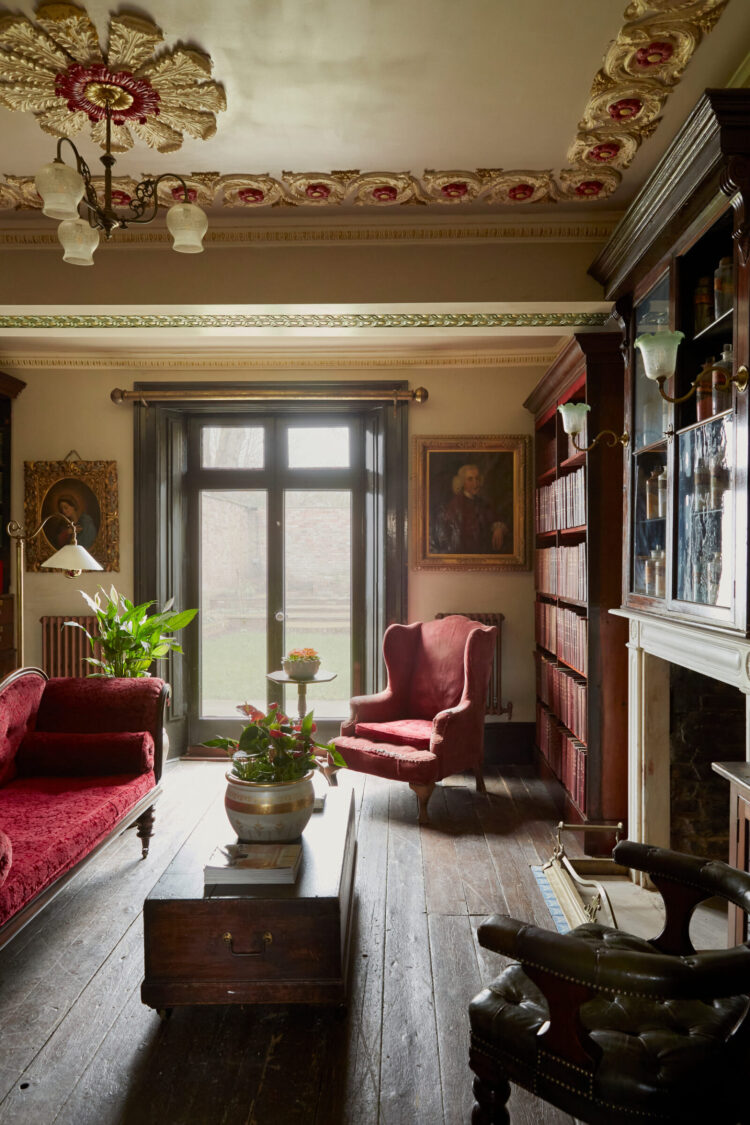
Now the decor is colourful but muted at the same time. The kitchen is painted in Giallo by Little Greene and brings sunshine into what might be a dark space. The ceilings are, for the most part, painted to match the walls which allows the dimensions of the room to blur away but the beams and woodwork have been left dark.
Now there are no right and wrong answers with this. White woodwork might look a little too contemporary in a house of this period. Choosing a dark colour feels more grounding and in keeping. You could also choose to paint it all out in the same colour so the furniture and artwork become the focus rather than the architecture.
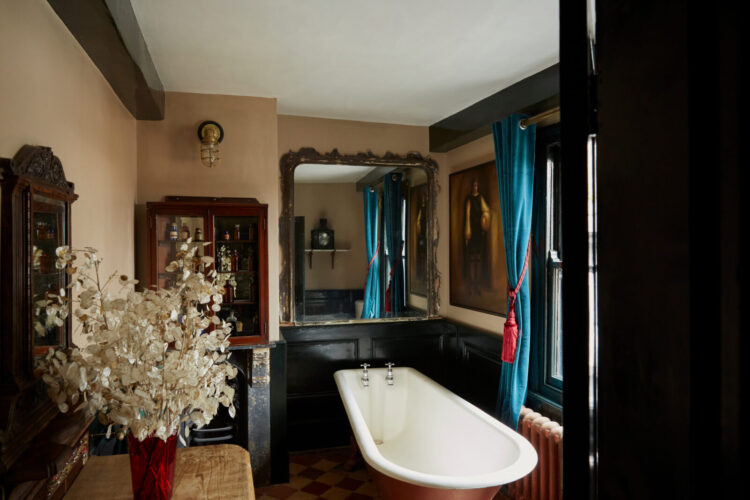
I rather love this room below with the walls matching the ceiling. It’s a bold look and won’t work for everyone but, as ever, this page is about inspiration and showing you as many things as possible so you can see what might work for you.
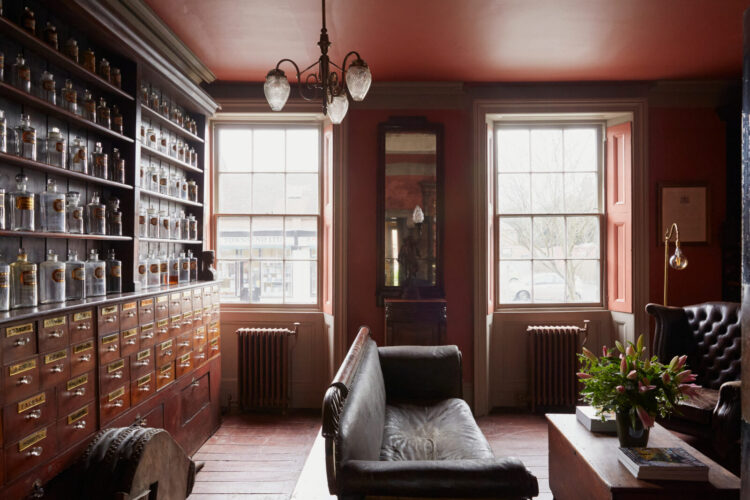






So beautiful and adorable. It kinda like house style in the middle of 19th century. I love it so much. Nice to read your article. Thank u so much for sharing.
I’m obsessed with this house! I would love in it as is in a heartbeat. Cozy. Thank you, as always, for sharing.
I adore every inch of this place. And as a pharmacist all the historic apothecary bottles and the ‘dispensing chemist’ neon sign is definitely making me feel right at home.
The tiled floor is stunning and the anatomy book pages pasted to the walls are wonderful. I did something similar with sheet music for a friends bedroom once.
Love love love it!
Have great weekend
I came here to say the same thing, just sublime!