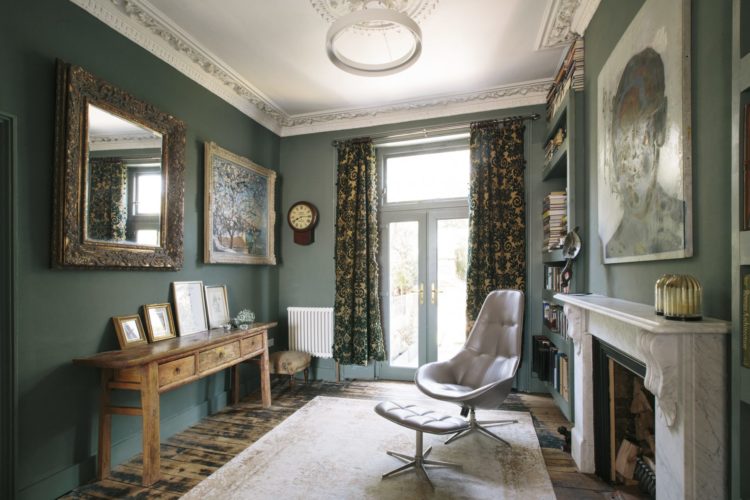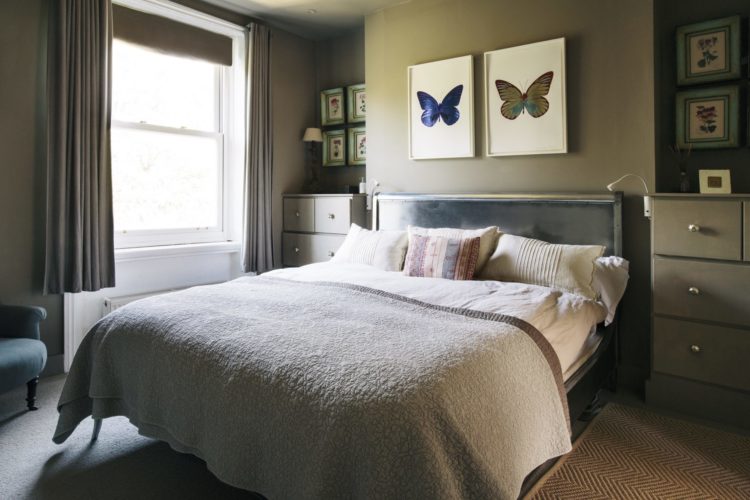To Brixton, in south London, this week and this distinctive Victorian terrace house which somehow manages to look much bigger than its neighbours because of the black paint and I would never have thought that was a thing until I saw this house. Anyway, it’s on the market with Brickworks for £1,250,000.

Coming in? There are four bedrooms with the whole of the first floor given over to a huge bedroom and bathroom come dressing room and three further bedrooms on the floor above although one of them is very small (just under 6t wide) so is pretty much a nursery or office storage.
I say office storage because at first glance you think – oh yes that can be the office – but the reality is that you will never spend your days in the tiniest highest room in the house when you have all this glorious space elsewhere. That said it would be handy for the daily step count if you kept the printer and paperwork in there.

So, downstairs, it’s all open plan. There is this wonderful reception on the ground floor with a balcony going out from the back of that room above. The walls are painted in this gorgeous blue green colour – try Pigeon by Farrow & Ball or perhaps Goblin or Ho Ho by Little Greene.

It’s a colour that particularly loves the rich gold of the paintings and the antique wooden of the furniture. The pale rugs also mirror the ceiling and pick up the marble of the fireplaces which all work to counteract the darkness of the paint without watering down its richness.

The kitchen, another huge open plan space, takes up the whole of the lower ground floor and leads out to the garden. Again look at the vintage wooden sideboard which softens the modern floor and built in cupboards and brings more character to the space. And if you have a pillar that you can’t hide then make a feature of it. I might have been tempted to paint this in a bright disrupter colour or perhaps bring some of the green down from the floor above.

Here’s the garden and as I type this in the sunshine – well not literally I’m inside looking out – this looks like such a pretty place to sit doesn’t it. I might be over grey on the inside but it really is pretty against the greenery of a garden. You can also see that little balcony leading out from the back of the sitting room too which is where I would have my office if I lived here.

The colour palette continues upstairs and this olive green is quite an unusual colour for a bedroom but it’s rather lovely and restful.
Also look at where the bed is. It’s a common issue in period properties that there are fireplaces in all the rooms and when you are looking to buy you ooh and aah over all the period features and then you move in and you curse the fact that there’s nowhere to put the bed that doesn’t mean falling over it as soon as you walk in the door.

So release yourself from the tyranny of the bedroom fireplace. It’s not as if you’re going to light it are you. You don’t have to rip it out – which is complicated and involves planning permission – but build out in front of it to create a fabulous bedhead, put shelves or storage either side and create a room that is more spacious and more useful.
And if you follow the podcast, Sophie and I will be discussing odd-shaped rooms in more detail in the next episode on 30 July, so do subscribe if you don’t already so you don’t miss it.

Here, in the massive bathroom, which leads through from the bedroom above, the owners have created a false wall behind which the shower is and then put the bath in front. You can see the twin basins by the window and the rest of the room is basically a large dressing room. It’s a lovely big space if you can afford to give over a floor to it.
Who’s in? South London anyone? Or are we all still in Wales?






Parts of this house are amazing…but why do people hide a shower & leave the loo on display? That is totally beyond me.
Coldharbour Lane is, er, vibrant! Might be why they’ve put the master bedroom at the back and bathroom facing onto the police sirens. Quite a clever trick, actually, for houses on noisy streets.
They need to sort their curtains – all too short!
oh my god, it never occurred to me to box out around an annoying feature in the home, and the false wall – that bit of brilliance has just solved a major bathroom problem for me! God i love this blog!
I had a look at the floor plan. It’s interesting how what is usually the master bedroom has been turned into the ensuite. I love the bath but I think the white sanityware doesn’t quite work with the dark tiles. This is were coloured basins and loo would work. I am thinking green and lots of plants…
I’m in!! Stunning house and lay out and I do love that Olive Green shade. And yes… I would have put a disruptive colour on that pillar.
I love the little balcony of the living area too. Beautifully done.
Where do I sign?
I’m still in Wales 100% .
Promising start with the sitting rooms though the length of those curtains frustrate me. I think that the rest of the house doesn’t know where it wants to be