Now you might think that this £4m Queen Anne listed house in Buckinghamshire won’t have much to inspire you in your own homes and it’s true that the 7,000sq ft eight bedroom property might not relate to our own flats and terraced houses but a) there’s a good story b) there are things you can take from this and c) how else you are going to see inside what is regarded as one of the finest homes of its kind? Sometimes it is just about the gawp.
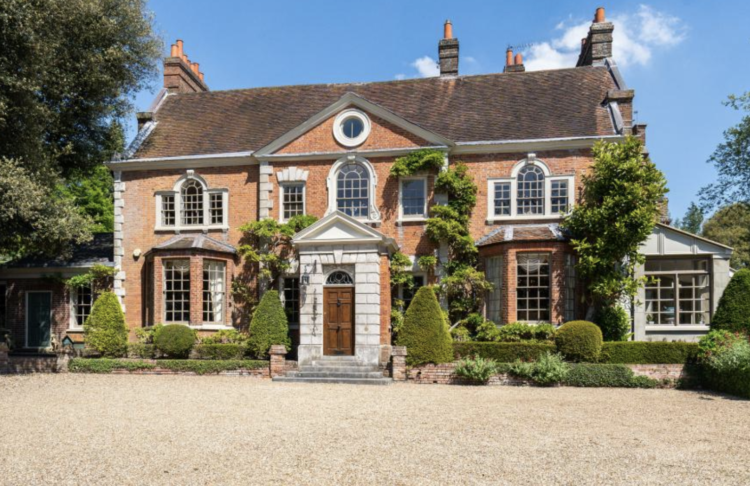
And it is very pretty isn’t it? It’s on for the aforementioned four million quid with The Country House Department and is located in Taplow, in Buckinghamshire, described in the brochure as an “affluent” Thameside village. It was built around 1705 following a commission from Alexander Murrey, 4th Lord Elibank, who was part of a Scottish Noble family (some of you might see where this is going now… ). This was to be their residence in the south as it was close to both London and Windsor.
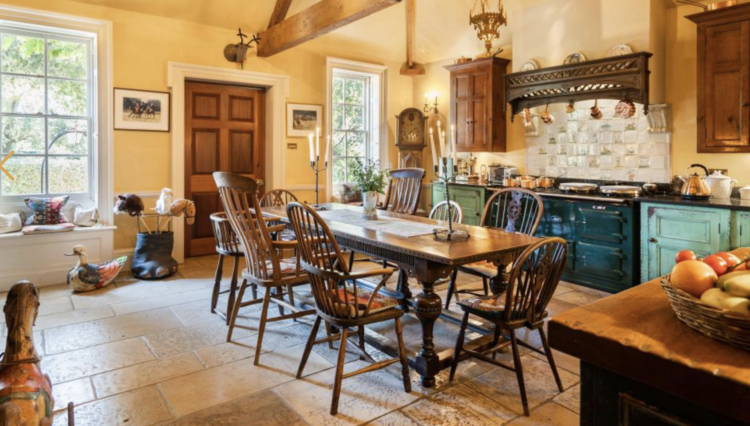
In 1751, Alexander was apparently accused of misconduct during a Westminster election, refused to apologise and was subsequently imprisoned until the end of the session (we could do with a bit of that now frankly). He supported the oppsing whig party and was accused of inciting mob violence (plus ça change). On his release he went to France where the so-called Elibank Plot was hatched – to kidnap King George II (the bad one – as opposed to the first sad one, the III mad one and the IV fat one – if you don’t know Horrible Histories then do treat yourself to this) and replace him with Bonnie Prince Charlie. It was, says the Jacobite website, a “fiasco” possibly because of a spy called Pickle. Alexander remained in France for the next 20 years although he died here in Taplow.
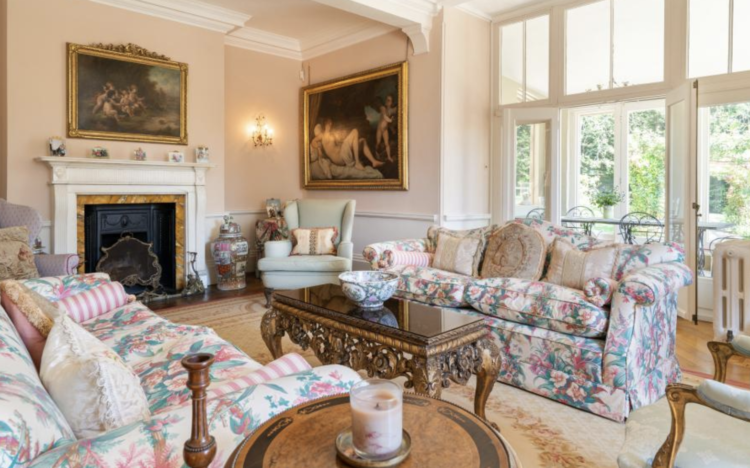
The house has been fully restored over the last 25 years ( at least it only took three days to repair my leaking roof) while the gardens have been landscaped and designed – there is a lily pond and you can see Windsor Castle from the bottom of the garden.
The period staircase, which was part of the restoration, came from Taunton Castle, while the other period features Venetian windows, cornicing, fireplaces and plasterwork all remain.
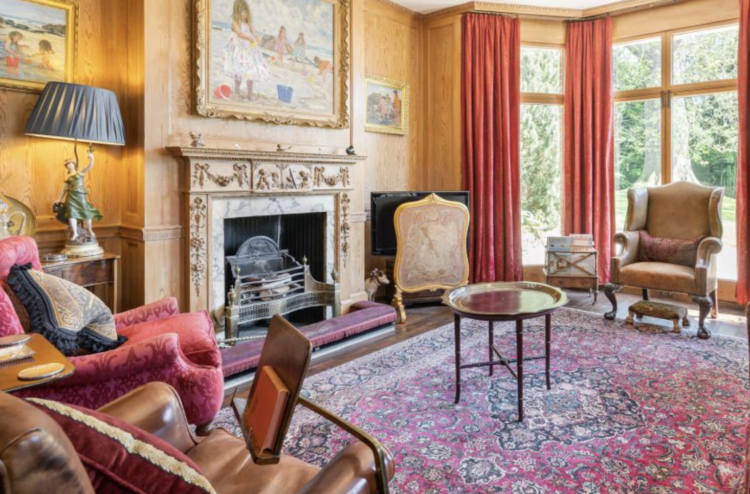
Now there are sitting rooms and reception rooms and dressing rooms and all sorts. While it is billed as grand family home, I just think – ooh what a great space to escape the teenagers or allow them to play their music at full blast and you wouldn’t even hear it. But let’s have a look around. The top sitting room has been done in traditional country style – the pattern clash is subtle but there and the furniture is ornate but in keeping.
Above is clearly a bit cosier but if you ever wondered why I insist on a large coffee table it is this. And if you need to seat a lot of people you need a sofa – too many armchairs comes across a bit rest home. Although as a way to hide the telly, that’s a novel one. I’m not averse to a screen actually but make sure it’s large enough.
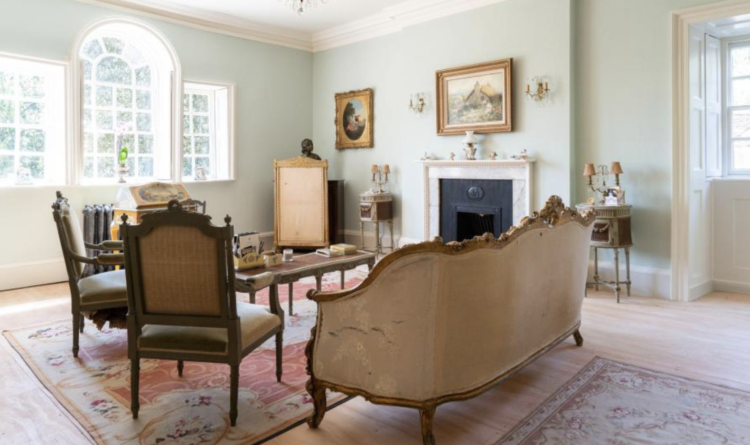
Another sitting room another screen and this blue, coupled with the dark wood of the period furniture is a very successful colour scheme – and you don’t need to live in a mansion to take inspiration from this. Here you can see how the furniture has been pulled into the centre of the room to create a cosier seating area rather than setting it all round the edges (back to the rest home – and let’s be honest when you have eleventy billion sitting rooms you can afford to arrange them all differently – it’s possible the one with the red curtains really is used for nightly games of charades, where as this might be for cards) and the rugs have been used to zone the space.
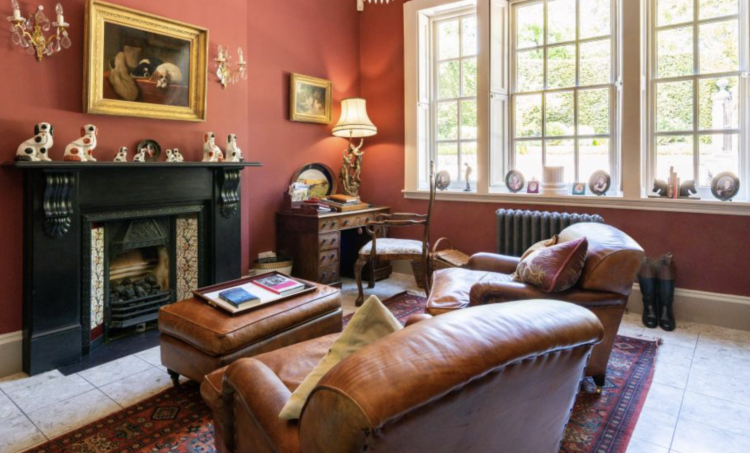
Above is the cosiest sitting room and probably the one that is used the most although there is no telly hiding behind a screen – this is a glass of wine, light the fire do the chatting room. The furniture sits squarely on the rug, the colours are warm (try Edward Bulmer’s brick) and the leather is slightly battered and comfortable looking.
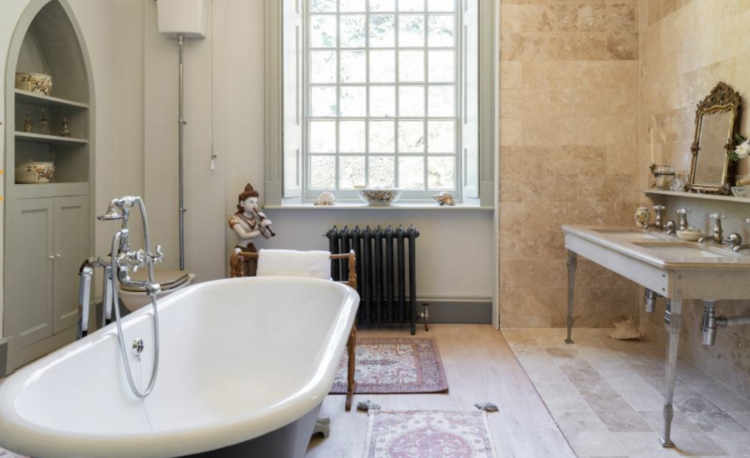
Ok we’re looking at this bathroom just because it’s huge and with new build British bathrooms being the smallest in Europe this is simply look and dream. You can only have a bathroom this big if you take out a bedroom (which I have done but I appreciate it won’t work for everyone). Mind you the tile zoning round the basin is quite clever – that might work as idea – not necessarily for zoning (most of us don’t have a space large enough to warrant it) but for a decorative touch – think pattern tiles on walls and floor while the rest of the room is painted for example.
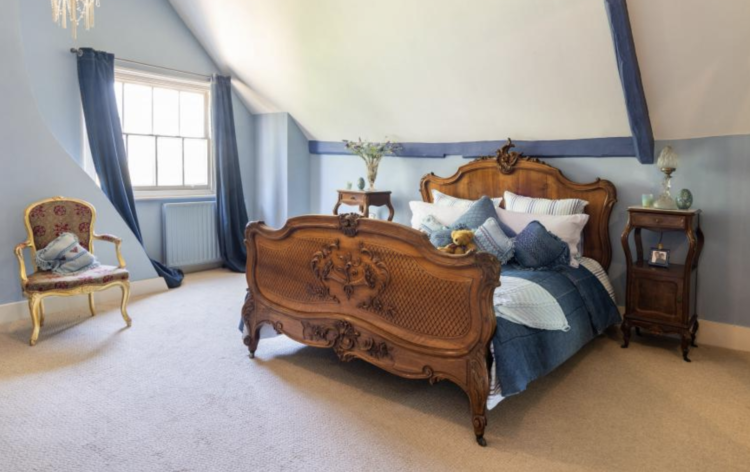
Lastly two of the eight bedrooms. The one above is simply to draw your attention to the beam which has been painted in a bright cobalt blue that matches the curtains and bedding. Yes it would have been fine in the original wood or painted to match the ceiling but this is more fun. And you should have fun with your interiors – bearing in mind that we all have different ideas of what constitutes decorative fun. Also you might not have a beam but you could paint a stripe to zone a bed area if you fancied. Mind you I would have to have a blind in there as that curtain bending round the angle wall would drive me demented and don’t even start on the off-centre radiator. There are old house quirks that are charming and there are those which are maddening. It’s not a deal breaker though – this just won’t be my bedroom.
I’m going below. This soft pink is such a lovely relaxing colour (try Cuisse de Nymphe Emue by Edward Bulmer – I just got the colour card so I’m learning my way round it this week) while the deeper apricot edge of the rug really brings it all to life. And if you were worried that cane was a passing trend then this vintage bed should convince you otherwise. And, another trick that is currently fashionable is the pretty cloth over the plain table. My mother has done this on her cheap chipboard bedside tables since the 80s but it’s come back round again and is currently all the instagram rage. If you don’t want to paint a table that you don’t like then this is another option.
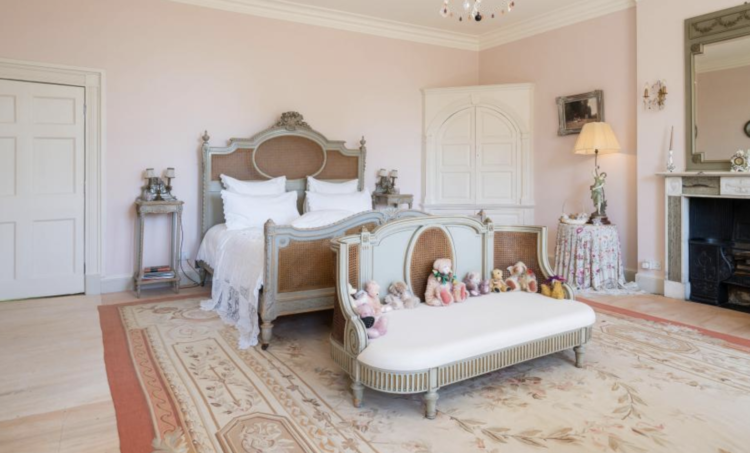
And I’ll leave you in the garden – this is just part of the garden. Most garden designers talk of designing gardens to be rooms – this is an actual hedge room within a large lawn. It’s a different world. But one I’d quite like to hide in for a while. Watch out Prince Charles.
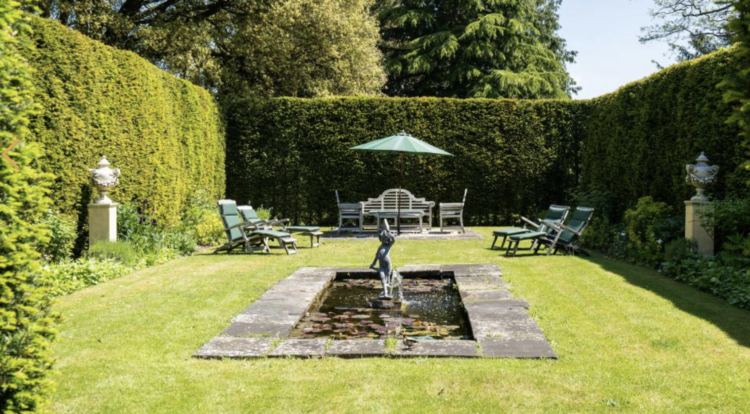






This is surely the home of doting grandparents? There are so many clues to support this. The furniture has been in the family for ever and it’s been knocked about a bit. It’s warm and welcoming but chilly in winter!! Should you be invited for tea, you won’t have to stand on ceremony but don’t wear posh new clothes.
Fascinating story and I love horrible histories! The Four Georges is especially hilarious – hope everyone clocked through for it. They were born to rule over you!
Loved the home but enjoyed your clever writing even more!
Such a lovely way to start my day in North Carolina in the USA.
Your website is my favorite.
Thank you
The room which is most interesting to me is the bathroom. It’s spacious layout affords one with room to turn about, to feel the natural light filtering in through the grand paned window. I can imagine the male members of the household performing their morning ritual of shaving in front of the small elegant antique mirror. The placement of the bath suggests a feeling of luxury as there are no confining walls which often make one feel small and cramped. Ideally there would be an adjacent wet room for showering. The double sink vanity is practical and its size seems appropriate for this room. A curtain could be made to fit under the sinks which would soften the overall appearance of something utilitarian. I love the inclusion of a statue in this room! It is unexpected yet seeing it there also offers a view of delight! There is one area in this room to be improved upon and that is the space allocated to the toilet. This is such a large room, the toilet exposed as it is, I think pleads for more privacy such as a partial glass partition could offer. The rugs, paint colour, decorative fixtures, even the wall tiling are all subject to change, but the principle elements of this room are indeed desirable.
I love reading about these houses, thank you!
Although the floor plan screams out that it’s designed for someone who is employed to bring you things- the conservatory looks like a lovely place to have coffee and cake but I’m imagining the effort it would take to go from one side of the house to the kitchen and back would be a bit off putting most days…
It is a gorgeous house though, I can dream 🙂
Interesting history and house, thanks for sharing. I’ve seen large rooms in period properties done well on stately home visits and on Pinterest, so there’s inspiration out there. Also plenty of interior designers who specialise in large country homes – either with a traditional touch or a more contemporary take. Having an open fireplace myself I can vouch for the sitting room screens being fire screens rather than intended to screen a tv. I guess the estate agency wanted to reveal the fireplaces in all their glory.
This week’s post and last Friday’s demonstrate just how difficult it is to furnish large rooms and make them look and feel attractive and comfortable. If you don’t have a family of 8 children, possibly providing a home also for your maiden aunt and sister, governess and nanny, how do you make these rooms hospitable? Once you have put in sofas, chairs and side-tables sufficient for the needs of let’s say a large family (by today’s standards) of four (and let’s even throw in live-in childcare), you are still left with echoing empty space and pieces of furniture stranded miles from each other. It’s not a problem I am ever likely to have, mind, but I’d be interested to see good examples of how this problem is solved and a big house can be made to feel modern and comfortable. Have you ever been called on to help in such circs, Kate?
All your comments are spot on. That little table in the middle of the sitting room looks ridiculous, and what’s the point of screens that don’t hide anything, or is that arranged to show that one could hide a tv with a screen? Well, duh! The oriental carpet in that last bedroom is enormous. My mother would have loved the return of chintz. What a lovely home and garden! Cheers from Canada.