Time for a full on fantasy Friday I think. If the week’s news has got you down then come on over and let’s go for a poke around this fabulous, huge warehouse conversion and you can imagine filling it with all your fantasy furniture and family as well. And speaking of being down, I found this thread on Twitter enormously helpful the other day so give it a read if you need. But if you don’t need to know about how to overcome a feeling of running out of steam, I also found this raised the spirits too.
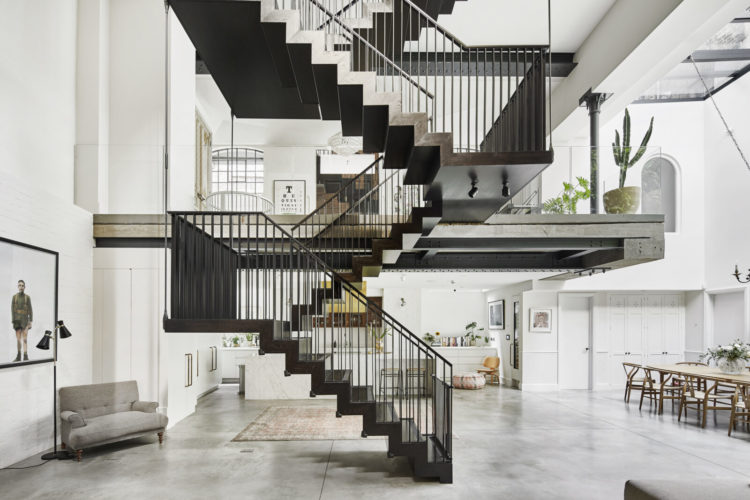
Right then this house. It’s on the market for.. well do you really need to know? OK say if fast and move on as that’s not why we’re here – unless actually you are planning to buy a house for £7.25m via my blog in which case I’ll take a small commission on the sale if I may. Anyway, it’s on via The Modern House and it was built in the early 1900s as a brewery cooperage, which I looked up (to save you the bother) and it’s a place where they make and repair casks for beer. So now you know. You can ace that reply in the next round of lockdown Trivial Pursuit.
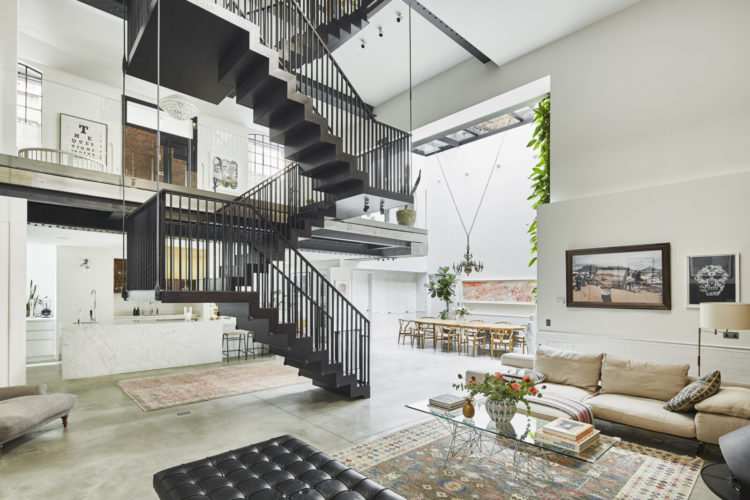
Spread over five floors, including an incredible roof terrace, this four/five bedroom house is in a Conservation area and is around 4,000sq ft in size. That’s massive by the way. The sitting room and kitchen are in the basement although the triple height ceiling means light floods down from above which is where the main entrance is.
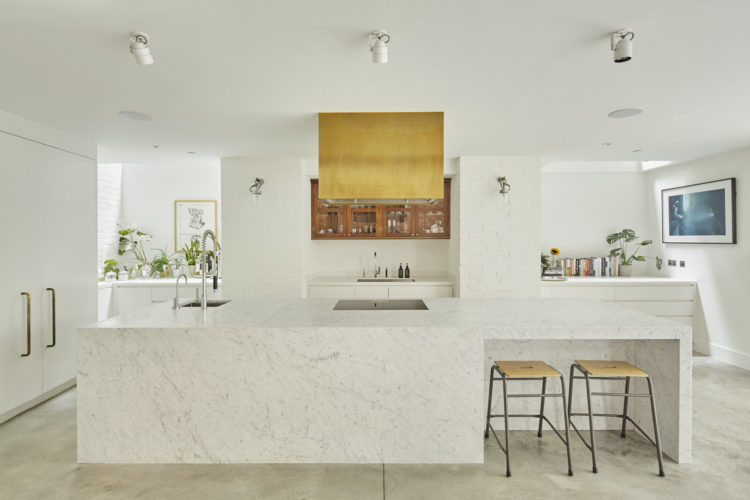
The colours may be neutral but the designers (and architects Chris Dyson) have stopped it feeling cold and cavernous by introducing lots of textures and textiles to soften it all. So there is marble in the kitchen with a warm brass cooker hood (imagine how much colder a classic chrome one would be) a vintage wooden cabinet and the retro bar stools.
If you have space for a long island, by the way, you can recreate this design which is a good way to tuck the stools under and create a good seating space. You could also add cupboards next to them rather than just an impressive run of marble.
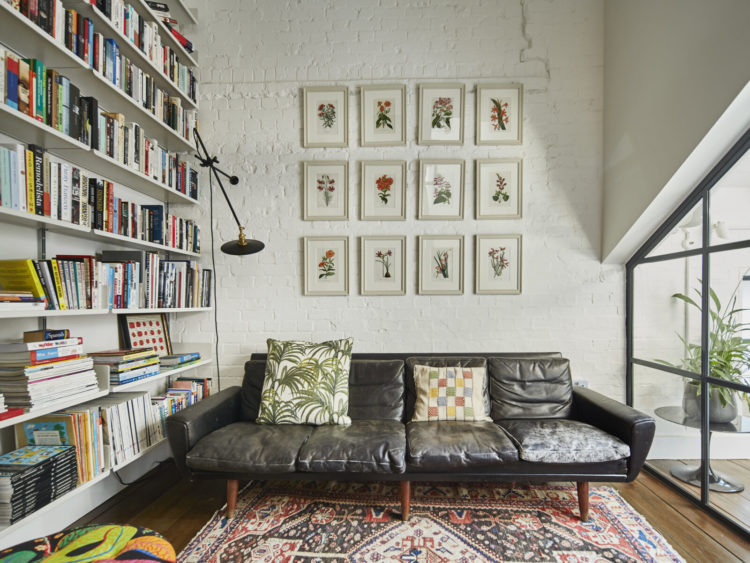
Polished concrete floors can look amazing and industrial but a vintage rug will go a long way towards adding character and warmth to the look. And let’s not forget the importance of books to a home.
Now gallery walls are still hugely popular but if you don’t have a collection of meaningful art to frame (by which I mean things you have collected over a life rather than bought en masse for the express purpose of filling a wall) then consider instead a set of prints hung in a grid like these. You can pick up botanical pictures quite cheaply or try framing magazine covers.
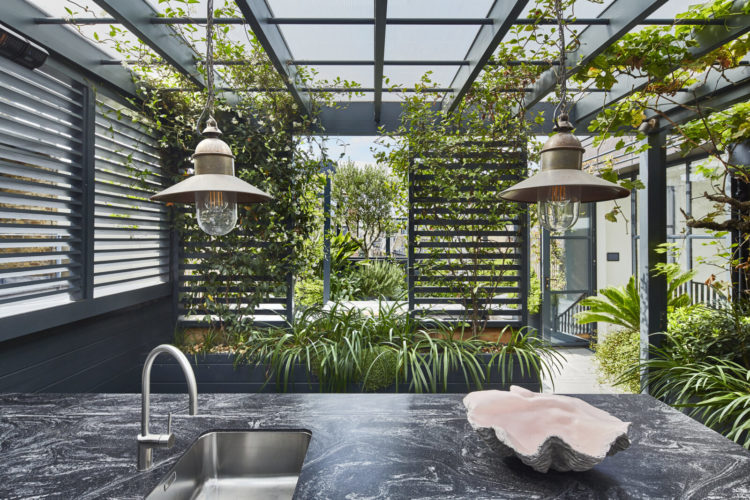
Shall we just pop up to the terrace for a moment because, frankly just look at this. Designed by Adolfo Harrison Gardens, there is an outdoor kitchen, a barbecue area and lots of seating. This too is something that might inspire you for your own gardens. If we are to be at home much more then our gardens (should we be lucky enough to have them) are going to need to work much harder at providing either office or storage, or simply, relaxing space as a change from the inside.
Imagine this at the bottom of the garden and you could always replace the kitchen with seating. Or hang a swing from the top.
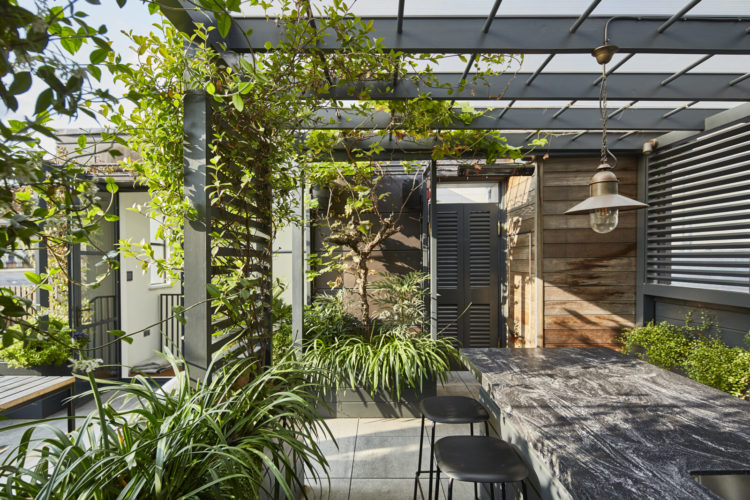
The first floor is located within the original red brick part of the house and contains three bedrooms and a bright sunken study. Two of the bedrooms share a large bathroom, and a separate, steam-shower room provides for the others.
This tongue and groove is a rustic touch but painted in this dark matt paint looks more modern so don’t be afraid to incorporate it into your own homes but if you live in an urban setting then try and add an edge with the colour, or natural stone/marble worktop to bring the two materials together.
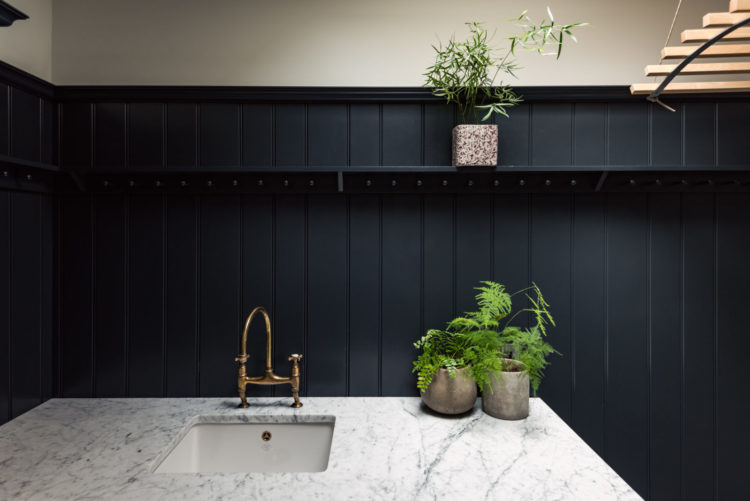
This bedroom has a wooden floor and, to me at least, feels warm and relaxing. No there isn’t much colour but look at the antique chandelier, the softly puddled curtains and the symmetry of the bedside tables and lamps – arranging things in pairs is said to be more calming which is why it works well in a bedroom.
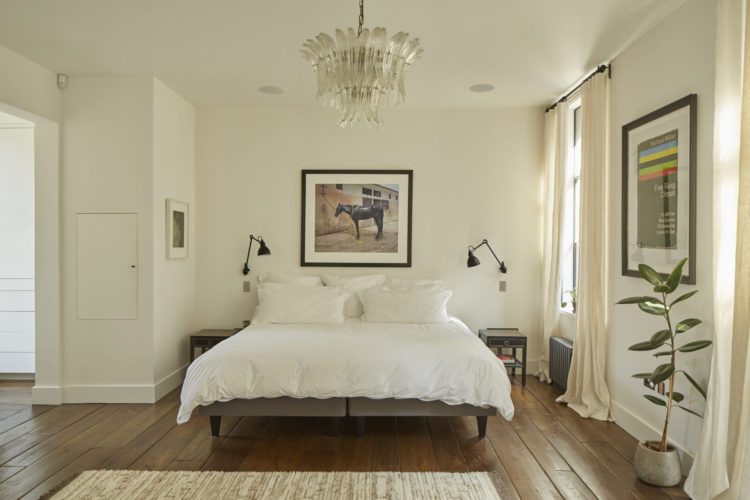
Do have a look at the rest via the link at the top and let us know what you think in the comments. Ignore the price, what about the details. Anything to inspire you in your own homes?






Yes, thank you so much for that Twitter link. It’s nice to know I’m not alone. But I agree with Catherine, those stairs are just too much for me, and the ceiling too high, it just would not be cozy. The outdoor area is lovely though.
Somewhat understated for the money – almost 16 Million Aussie dollars!! Not a gold fountain or taxidermied exotic creature to be seen.
The stairs are cool, but I would feel very small, cold & alone sitting in that room with them looming in the corner.
Also – rug island.
Always love the interiors – but the link to Dr. Ahmad’s post – you have no idea how much it helped me today.
Thank you, Kate!
I love it Kate! Funnily – the first thing I noticed and thought – “this is definitely not in California” – that gorgeous pot plant on the edge of the stair landing – one 4.8 and it’s a goner!
Oh, those stairs; they’re a work of art all by themselves! & if we’re going to dream, we may as well dream big.
Not my normal taste but I like it, I think using few well placed substantial wood pieces of furniture would add a bit more warmth and the right pieces could also add storage.
Thanks Kate. I Think I got a warmer glow from the Paul Rudd dancing than this house. That vast sitting room with endless flights of stairs is giving me the heeby jeebies I’m afraid ( or maybe I’ve drunk too much coffee)!
The Stairs! Oh the stairs! Clever to have the stairs as the main “art” in the home! It is just brilliant. It almost hides the fact that the main floor is underground which I don’t usually like.
I love the lamps in the bedroom but missing a headboard? Feels a bit empty I think. But wall mounted black lamps will be in our bedroom in a near future. Love that. Thanks for the inspiration!
Loving the garden space and also the dark tongue and groove (may pinch that idea for renovating my tired and cobwebby utility/downstairs loo!
I think the kitchen is fantastic and then it sort of all gets a bit normal. Matching bedside tables in a house over £7 million is slightly depressing. And a whole additional outside bar b que space to keep clean ? But on a more serious note, gallery walls looks so contrived, different heights, different size prints, a montage of black and white photographs of your kids !
Also any more details in a future post for creating additional storage , at the moment I have ubiquitous Ikea white ‘box’ shelving which I hate, but does hold an awful lot.