A small one bed flat for you today but one which has made the most of every inch of storage and still made it look cool and, crucially, not cramped. It’s in a Victorian mansion block in east London and is on the market with Inigo for £465,000.
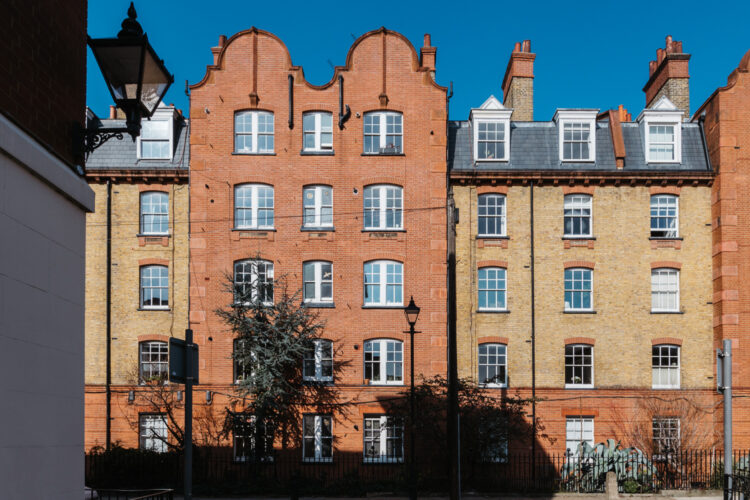
It was built by a philanthropic company, East End Dwellings, which was set up to improve housing conditions while still making some profit. It’s a beautiful redbrick gabled building that opened its doors to the first five residents in 1900. This apartment is on the first floor and faces south with large windows so it’s incredibly light.
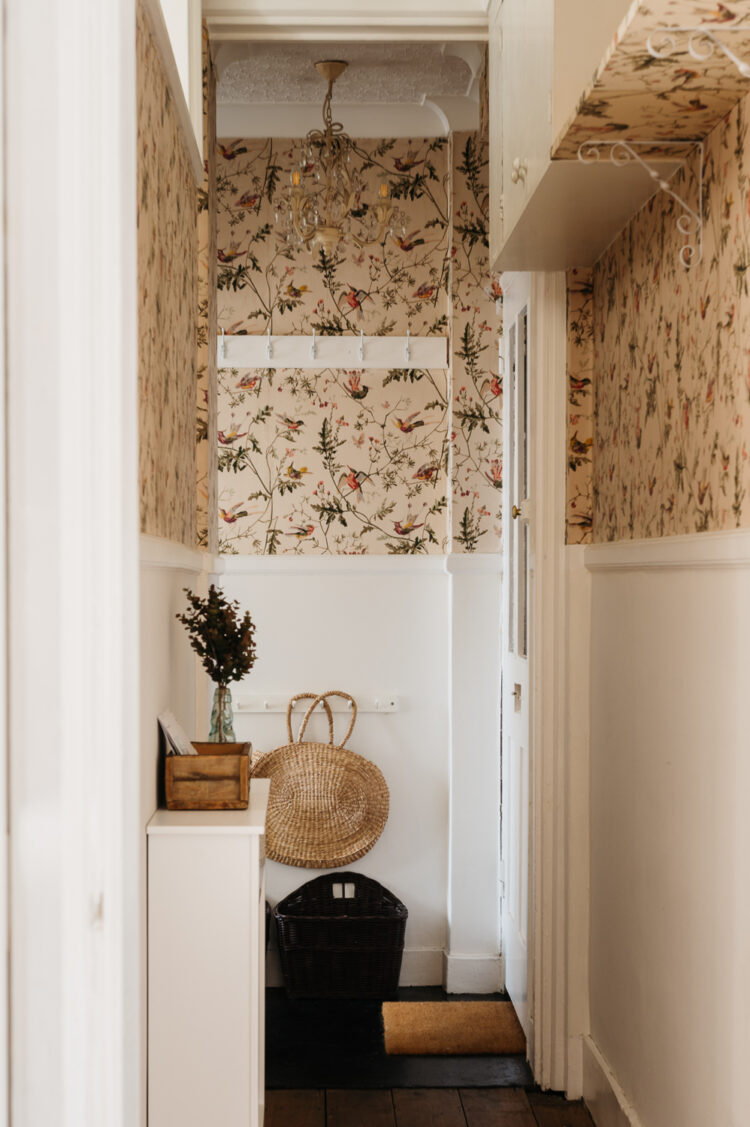
Now there are schools of thought about colours in this situation. One is that you shouldn’t make a light space dark. The counter argument is that a light space can take a strong colour. The key is to decorate in the way that makes you happy and not stress about so-called rules. As I always say as long as you take the time to interrogate yourself about what you need and like then you won’t go far wrong. What I would highly recommend though, is that you keep whichever colours you use to a minimum. Match woodwork to walls so the space feels smooth and flowing rather than breaking it up by outlining all the different areas as this will serve to draw your attention to the limitations of the space and make it feel busier.
You can see above that the owners have used pretty wallpaper that adds personality but doesn’t crowd the space. Note also the two rows of hanging pegs and the high shelf running along the wall. All useful storage that doesn’t take up much space and can be used to display decorative items that still need a home – baskets and bags being a case in point. The key is not to overcrowd them – one coat per peg please.

From the hall we come int the kitchen. Note the folding table which matches the wooden cupboard handles and the stack of storage baskets. The flowers on the table link to the hall but the panelling also links to the base cupboards keeping the effect of that flowing space. Now you might like the door opening against the cupboards like that.
Thoughts: Replace with a pocket or sliding door in the hall so you don’t have the door butting up against the cupboards.
Add glass to the door to bring in more light in the same way the internal windows allow light to come from the kitchen to the darker hall, which has no windows.
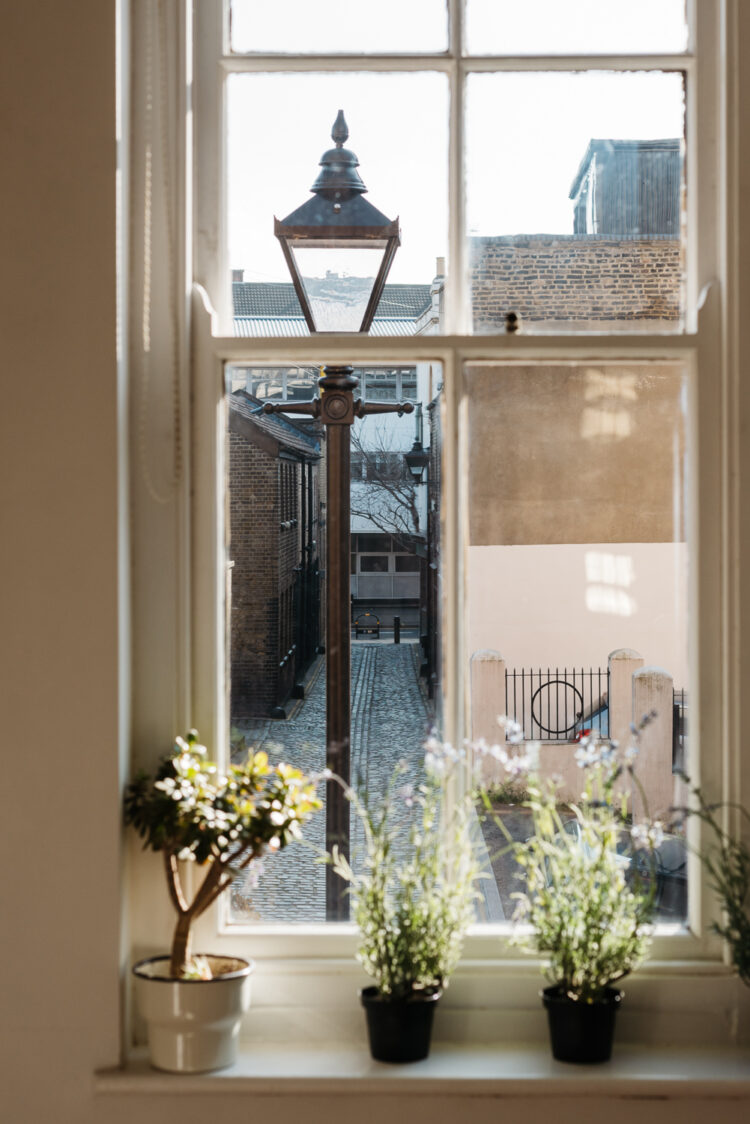
This is the view from the kitchen window – how Dickens is that street light. But since we’re here let’s talk about windows. If you have a sill that’s a joy. Fill it with plants and greenery. This is also a good place to add colour. Painting the frame green or yellow will bring nature and sunshine all year round. That’s not to say you can’t paint it pink if that’s a colour you love.
Finally, a word on cabinets. If you feel in a small space that you want to restrict the amount of colours used, know that you can still paint your kitchen base cupboards in a strong colour. They don’t have to match the top units. So you can paint the walls and wall cupboards the same colour so they recede and don’t crowd the space at head height and have fun with the lower ones where a dark colour can be more practical and won’t bring the space in.
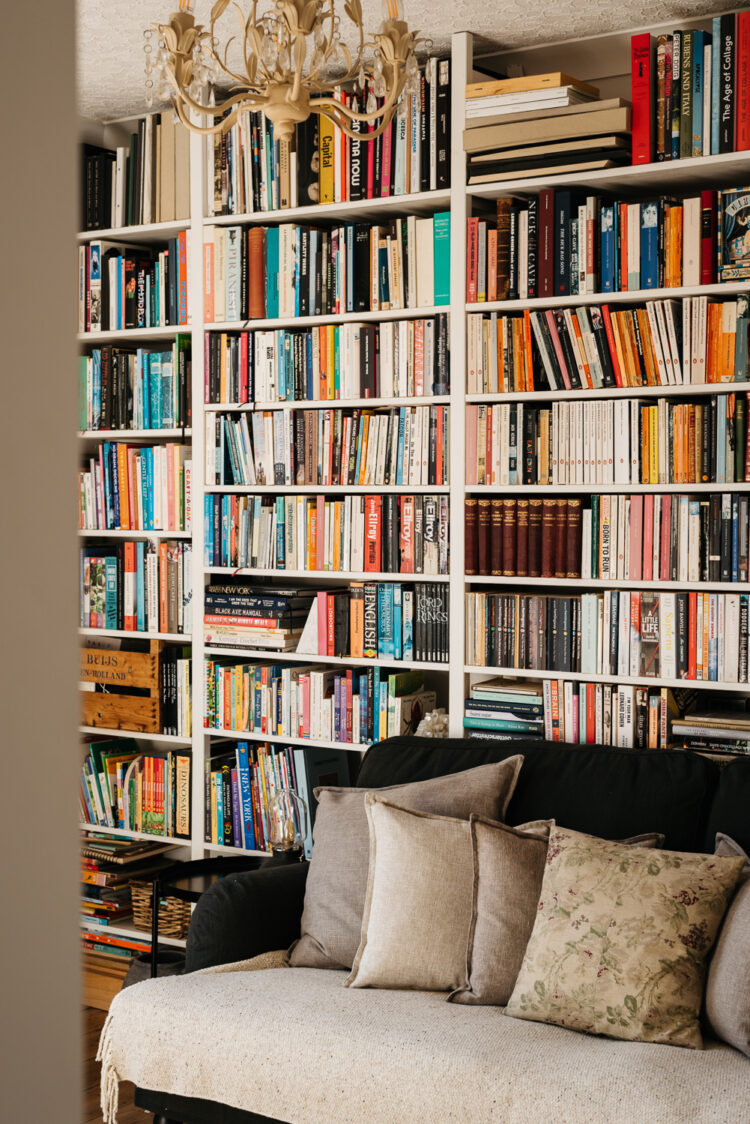
Moving into the sitting room. You might not have this many books but if you do then floor to ceiling is a good way to store them. It makes the wall look more uniform and doesn’t break it up with a cupboard which can have the effect of making the wall look top heavy – especially if you have a pale colour on the cabinets and a riot of coloured books above.
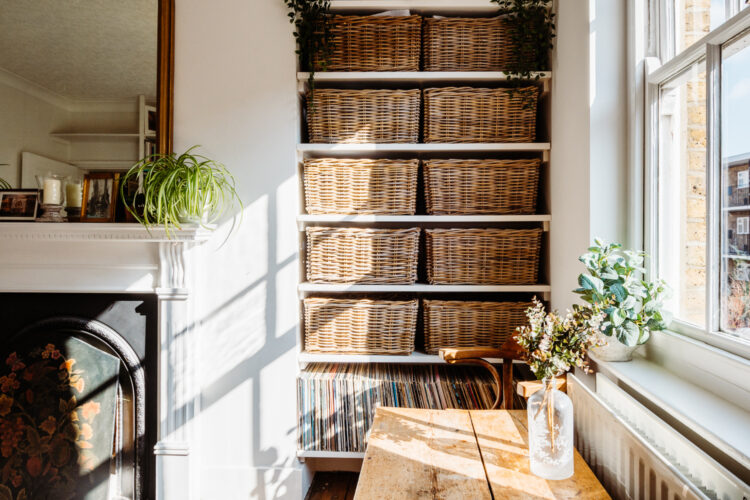
Above the shelves have been filled with matching baskets which look pretty and natural and keep the sense of uniformity and calm. You don’t have to use rattan but it will look better if whatever you use is all the same. Below there is a cupboard and you can see how the top half looks heavier but, because the wooden crates all match and because, sometimes you just have stuff you want to put away, this is a neat solution.
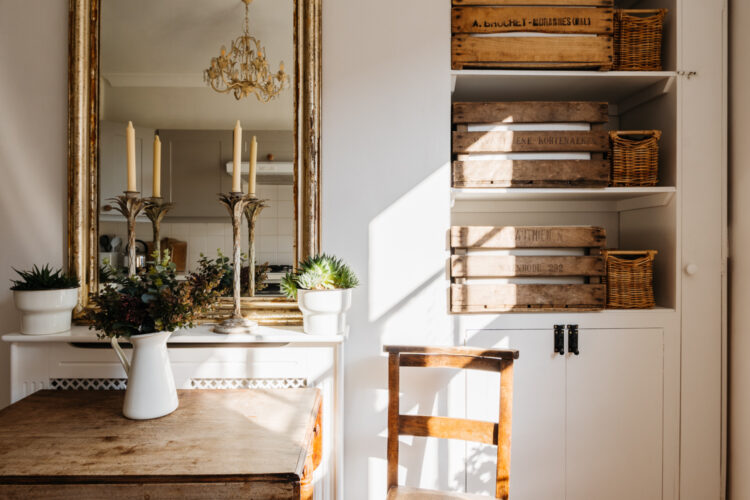
You can see it’s not a big space but the storage is uniform floor to ceiling on both sides and that’s a good trick. The table also looks like it’s a storage box as well. And if you wanted to distract from the size you can either paint the window frame and make that the focal point or hang some curtains high and wide to fill the space so that at night, when closed, the effect is of a solid wall with no window to break it up.
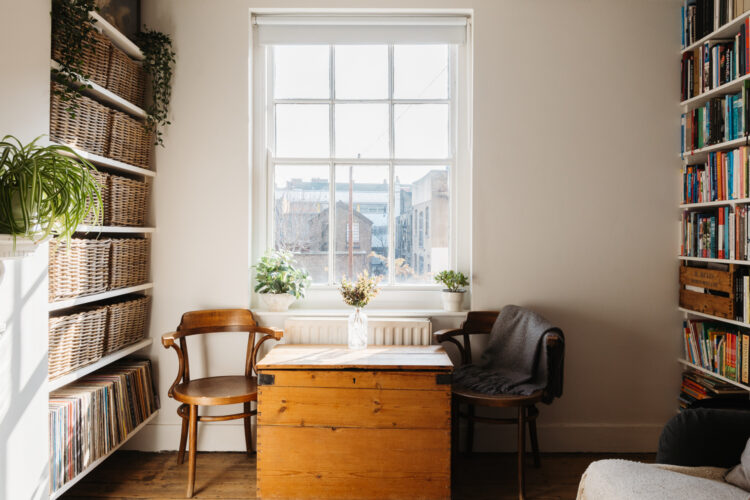
The next trick for making a space look bigger is mirrors and here a large one has been placed on the mantelpiece to catch the light and bounce it back around the room.
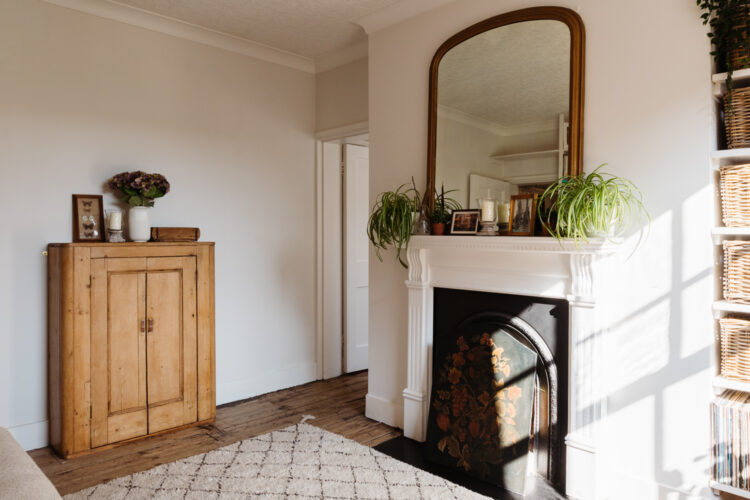
The same thing has been done in the bedroom below. Simple but effective.
Another think to look for in small flats is furniture that is thin. The cupboard above holds the room as it’s a nice piece but on second glance you can see it’s narrow. Of course it will hold less but it won’t encroach on the room – and in this case block the doorway. That looks like a custom-made piece from vintage wood but if you have a clever carpenter and find a bargain on facebook marketplace you could cut a standard size piece in half and fix it to the wall.
But then, as if by magic (or something spookier because I did not say this out loud) I paused this post to save and looked at instagram. Where the first post I saw was about a vintage jelly cupboard – as the name suggests used to store jams and jellies and, crucially, usually quite narrow. So there you go. Start your hunt for vintage jelly cupboards, they would also work for shoes in narrow hallways.
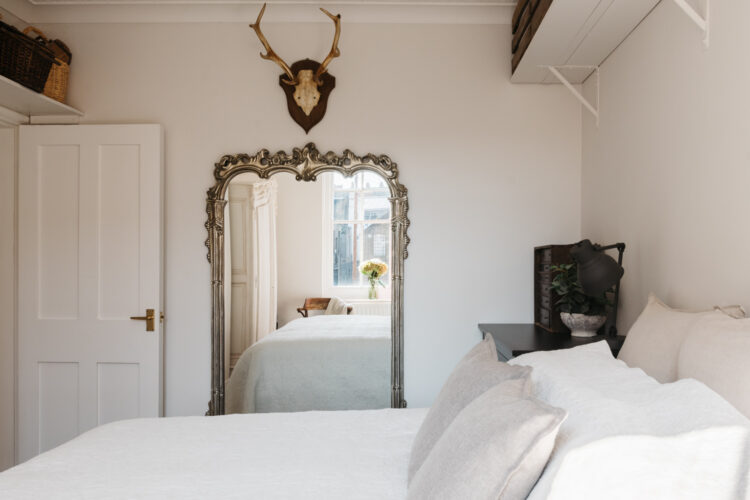
There’s more high storage in the bedroom. Here the crates are decorative but if they were white against a white wall they would sort of disappear. And rather than tiny decorative bedside tables, the owner has fitted the largest set of drawers they can to maximise storage.
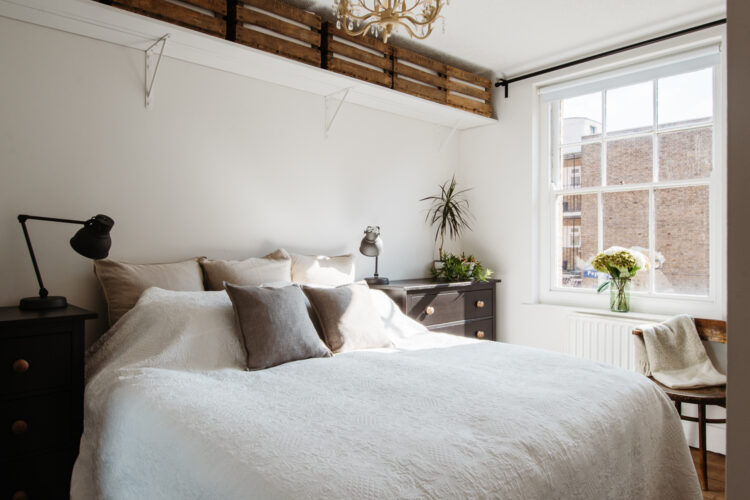
The bathroom, at the other end of the flat from the bedroom – which let’s be honest isn’t far, is small. There’s not much you can do with such a small space. A shower at the end would compromise the window and make it damp. If you didn’t want a bath you could put a wall between the shower and the loo but I think you would have to have a shower curtain as there isn’t space for a shower door to open.
So when faced with a space like this you just gotta make it as pretty as you can. And they have.
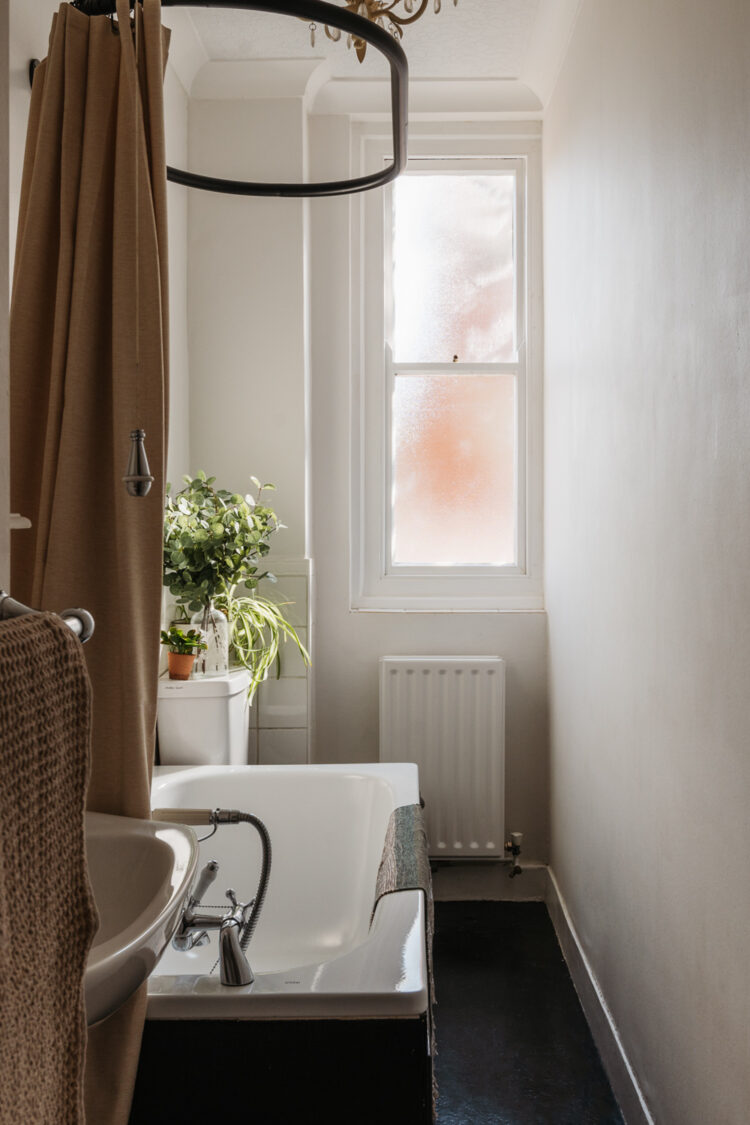
So if anyone is living in a small space ( I wrote a book on that by the way!) I hope this post has given you some helpful ideas.






I only view that, if I like it then I comment; not pestering since I don’t wish to move that far. The pad is lovely, reminding me of the small one-bedroom we rented for over five years in Leominster but it got sold; The open house was a horrible experience, don’t wish to go through that again; to have strangers walking around your stuff and viewing how you live etc. and not of your choosing. I am sorry, otherwise, this is a lovely pad but we can’t afford the listing price at all.
I really like this flat, from the carefully thought out interior to that wonderful lamp post! On the subject of narrow furniture I have an old bandage cupboard,
which looks equally at home in the small lobby of my flat as it did in the hallway of an Edwardian house. The top and inside all the shelves have a ridge, presumably to stop the bandages from rolling out.. It’s now a stationery cupboard full of printer paper etc.
The vintage jelly cupboard thing is an example of the universe giving you what you ask for. This is a charming flat. But the price, yikes! Cheers from Canada!
A couple of points on showers. First, doors. My new-to-me new house has a tiny en suite. The shower had a bi-fold door, which folds inwards so they don’t impinge upon the extremely limited floor space. For anyone who doesn’t recognise the term, the door is two pieces of glass that fold inwards at the joining point of the glass.
I’m redoing the en suite and have opted for an in-fold door this time (this one: https://www.merlynshowering.com/series-8-infold-shower-door.html )
I did consider an inwardly pivoting one like this but it wouldn’t work in the space I had. https://www.merlynshowering.com/series-8-frameless-pivot-shower-door2.html
So there are options for those of us who hate shower curtains. And I’m not connected to Merlyn- I just found them when looking for space-saving doors.
Likewise, I never see anyone talking about semi-circular shower cubicles. I detest having baths and I find climbing in and out of a bathtub to use an over-bath shower irritating and dangerous. Too many slips that nearly sent me flying. So in one home, I had this type of cubicle installed. It would work well in this flat’s bathroom. It’s possible to get wider but shallower protruding cubicles (I had a metre wide against the wall but only 800mm wide curve).
https://www.ergonomicdesigns.co.uk/product/AQUD2~nuie-pacific-1050mm-d-shaped-shower-enclosure.html
So there are options beyond bath with shower over or cubicle with curtain.