I was going to show you a pretty flat in central London and then I realised that at £1.1m it was the same price as this five bedroom semi-detached villa with its own garden folly in Stroud, Gloucestershire and it felt like no contest.
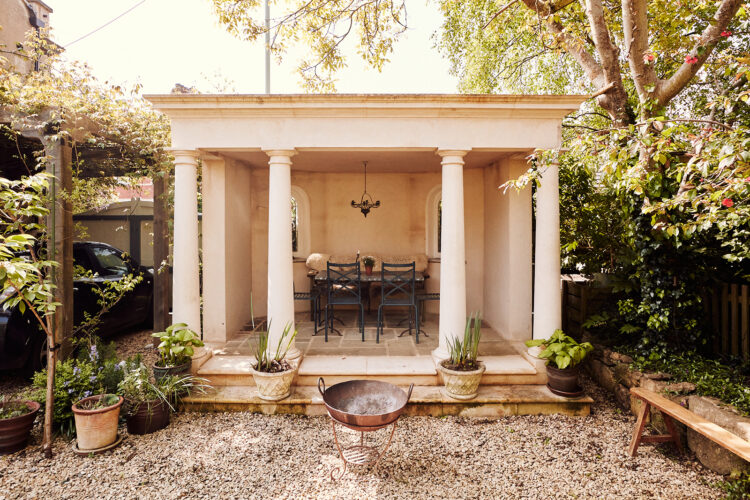
It’s on with Inigo and is a Grade II listed building that was constructed for a cloth merchant in the mid-19th century and has been wonderfully restored by Niki Turner, whose work I have long admired and whose work has appeared on these pages before.
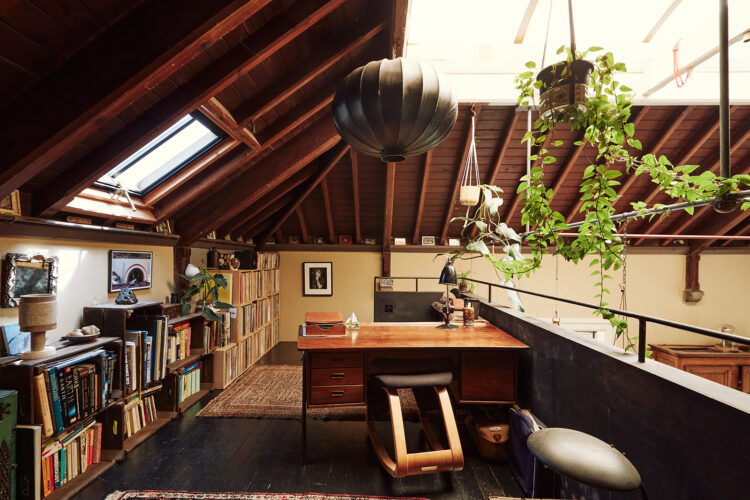
It’s located just outside Stroud which is a super fashionable town in the Cotswolds and in addition to five bedrooms, it has a studio and a mezzanine study. I’m a sucker for a mezzanine. Never had one always fancied one. If this was in my house I would never leave – I can imagine setting myself up here almost hidden away and yet keeping an eye on all that was happening below in the kitchen, which, by the way, looks like this.
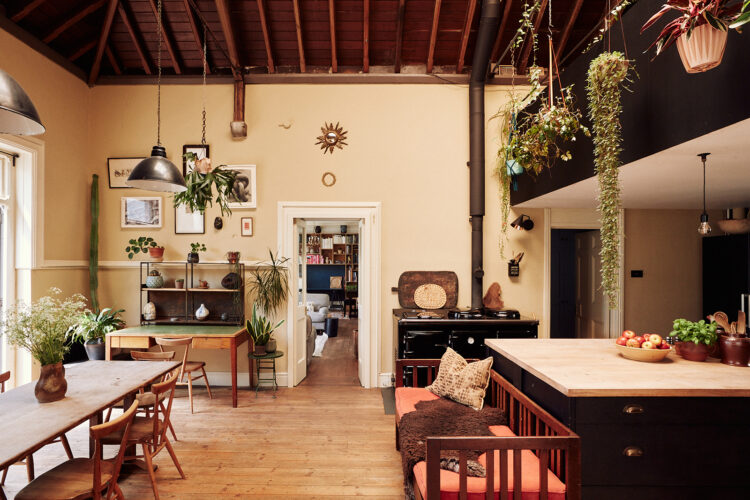
Removing the ceiling to expose the joists is a good way to add the impression of extra height and while it might not suit every house it’s worth considering if you want more height. For example, the chocolatier Chantal Coady removed the plaster from her loft space and instead of converting her loft into a bedroom she added a mezzanine all the way around the top floor. Her house was slightly upside down so she had a top floor sitting room with access to a roof terrace and this internal balcony above.
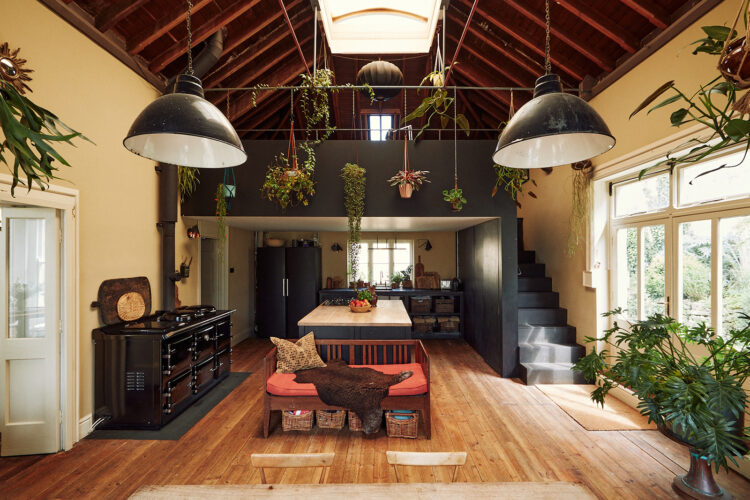
Leaving the beams in natural (or stained wood) makes for a more rustic look but if your style or location is more urban you can always paint them white, or match the walls, so it will create a more seamless look where the focus will be more on the height of the room.
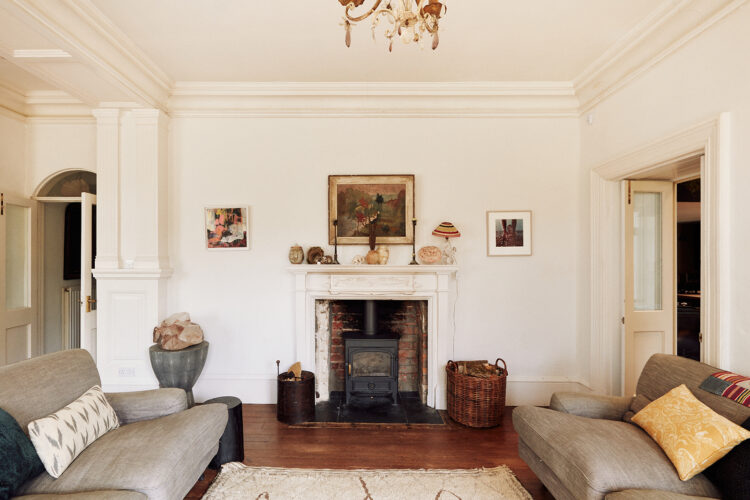
Moving into the sitting room where the soft white walls and wooden floor gives a relaxed elegant look that is in contrast to the colours and plants of the room next door. I always think I want a pale and elegant sitting room and I always end up adding more colour. But then that’s the joy of paint. You can try it, live with it, change it. This time I have gone for a very pale plaster pink which feels light enough to be elegant but with enough colour to make its presence felt.

Now this is a great example of colour drenching an outdoor space. At first glance there’s a lot of structure. The walls and ceilings are all a different angles, there are built in cupboards and storage (great for making the most of awkward spaces and taking up less room than freestanding) and then there’s the supporting pillar in the middle.
If you follow the conventional route of white ceiling and coloured walls you would drive yourself mad trying to work out what is ceiling and what is wall. And if you made your peace with that you would end up making the room feel busy and disjointed as you would be drawing attention to all the edges and angles. Far better to pick a single colour that you love and slap it on all over.
You can do this in a dark colour for a cosy intimate feel or a paler one like this. You can, if you want to play around pick two tonal colours and instead of dividing wall and ceiling, use one – probably the darker – on the woodwork and the other on the walls. The pillar by the bed could then also be in the darker shade to zone the sleeping area from the working or playing area.
I am asked a lot of about loft spaces and sloping ceilings so I thought it was worth taking some time to look at it in more detail here.
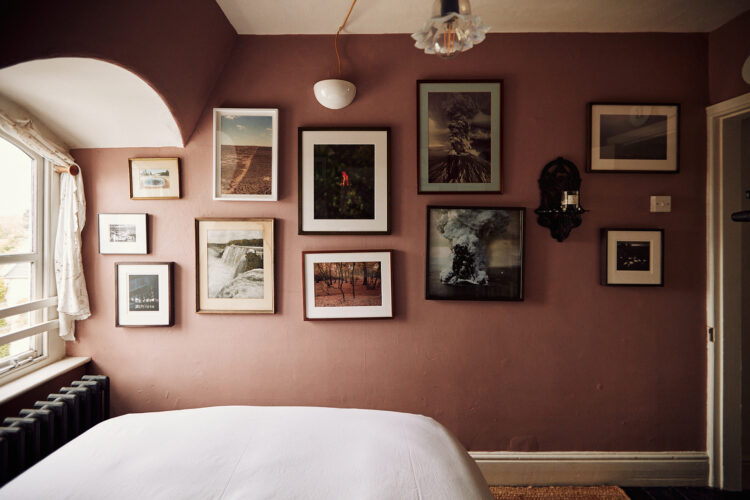
Sticking this one in for gallery wall inspiration. This is, on the face of it, a random collection of pictures in different frames, styles and colours, but they have all come together on this wall in, as they say, perfect harmony – you know we like a tune in this house. The pictures also go right up to around the light switch so it’s all one thing. And if you are creating a gallery wall and feel your shapes are too uniform then adding a round clock or decorative plate is a great way to finish it off.
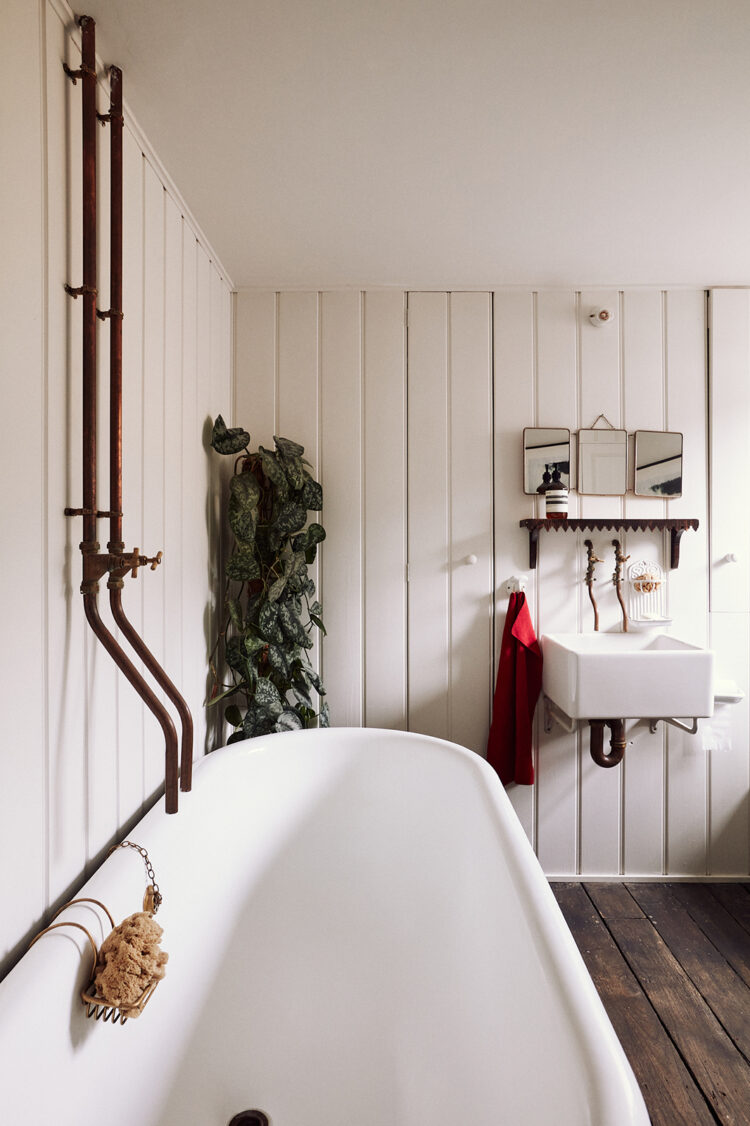
This is a gorgeous rustic bathroom. I see more and more taps like this but have never actually done it myself. Anyone who has do share how you did it and how it works? It looks great but you do need a more rustic bathroom to pull it off.
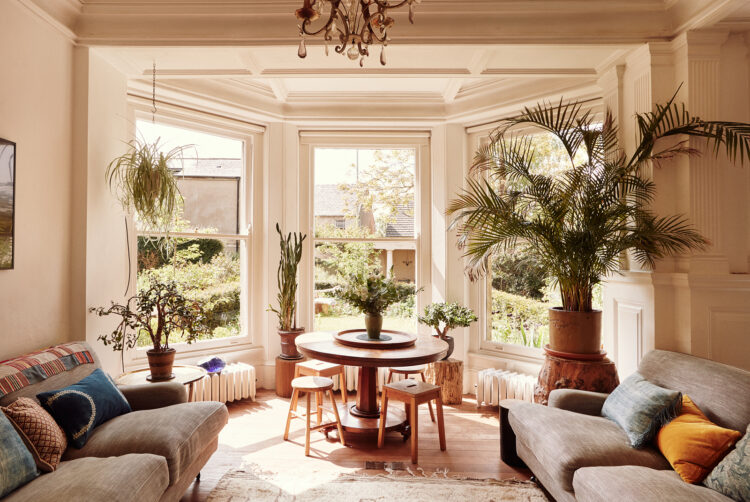
Finally the other end of the sitting room from the fireplace image above. And, in addition, to a mezzanine I’m all for an internal tree. Who’s moving here? I think it’s wonderful.






The taps in the bathroom might look good but not that practical. Especially with young children. Better to have the tap that mixes the water so you don’t get too hot or too cold water. I would never have two taps in any scenario so it is good that one mixing tap is the standard in Sweden were I live 🙂
I have a question about the tub and cleaning. To me it makes sense to have a shower length to rinse of the bathtub when cleaning it. So in this scenario do you have the two “decorative” taps on the wall how do you rinse the tub when cleaning? I might be using the wrong terms here, English is not my mother tongue, but I am curious how people solve the cleaning part.
So funny we were going to look at this! Fell in love with it instantly. But then we realised the garden with folly was only at the front of the house and the other half of the house (it had originally been one house cut in 2) not only ran along the side but wrapped right around the back too. Be wonderful to see it all as one again, with a lovely back garden to boot! But then the price would be substantially more too so…
Great advice re: painting loft spaces and also inspired to remove plaster & reveal wooden rafters but not sure how energy efficient that would be ?
Not a fan of artificial / plastic plants but I have an artificial tree type plant in my living room corner which is much admired and so low maintenance .. as a keen gardener I feel sorry for trees indoors with no birds or beasties living in them or rainfall
Hi Eliane!
I live in Sweden and here it is quite common to loft ceilings but you still have an inner ceiling. So on the rafters you put a distance on the inside so the air can flow. Then this tick paper/cardboard black sheet thing. Then you have isolation. Very important! Inside the isolation you sometimes have some plastic material and then you have the inner ceiling material. I don’t know it this is how this house was done but that is how I have seen it done. So what you see on the inside is actually not the outside roof but a ceiling that can mimic the roughness of the outside if that is the wanted look.
It’s funny how we all see things differently, I guess it has ‘good bones’ and location, and I do love the folly. Three very substantial plus points, but where’s the comfort, colour and fun?
Anyone else want to know what’s behind the narrow doors in the bathroom- storage? Pipework?