A few weeks ago I shared with you the news that we have recently fulfilled a 30 year dream of buying a house in Italy – just outside Turin. Those of you that follow me on instagram will have seen the odd story that my architect has shared as the building is fully rewired and the layout slightly tweaked. As you read this I will, hopefully, be at the house, meeting with the architect and the builders to see how things are getting on and plan the next stage now the demolition has been done.

I’m still working on exact colour schemes and tile designs but I have a rough idea of what will go where and I thought you might like to see the outline plans. I will be sharing more on instagram today and tomorrow so do follow along over there if you would like see things as they happen.
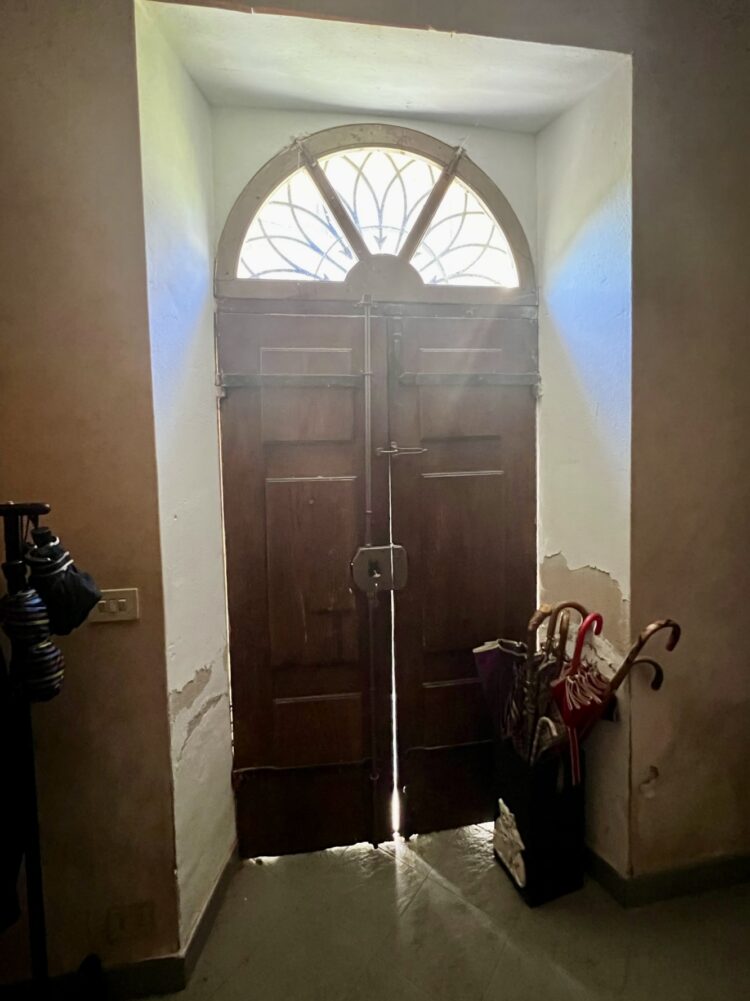
First up the entrance hall. I haven’t really got a decent shot of the before as it’s a dark space and was always full of people. But this is the door to the outside and below shows it once it was stripped of all wallpaper and paint. The floor tiles have come up as they were rather unattractive and we want to find something better as it’s the first room you see.
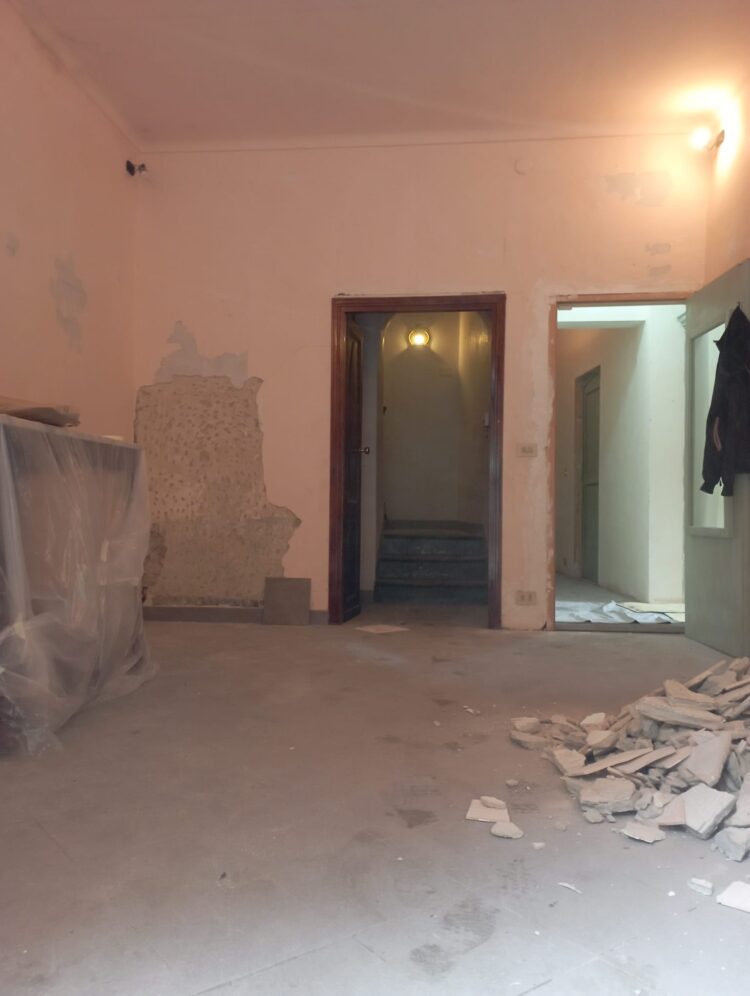
The door on the left of the image leads up to the second floor and the one on the right leads to the first floor bedrooms. There is another staircase that leads down to the kitchen and sitting room. The house is slightly higgledly-piggedly as it sits on the side of a hill so the levels aren’t quite what you expect them to be. It’s possible to come in from the street and instead of entering through this door you can turn into the garden and come in on the ground floor. When we saw the floor plans we spent ages trying to figure it out as they don’t really make sense until you understand the effect of the hill.
Below is the plan for this space. Wallpaper and a yellow ceiling with a large pineapple chandelier (already bought from eBay) and symbolising, of course, Welcome. We have used Corston hardware and light fittings in the house in London (in bronze) and they have just launched in the EU so we have taken full advantage of that to be able to use their products in Italy. Rather than spotlights, many of the rooms have a 70s version of these Perryn brass lights in the corners so we are simply replacing the old ones with these which are safer and meet current electrical requirements. The wallpaper is currently a wish but I’m leaning towards the Versailles. What do you think? And floor tiles are yet to be confirmed. There is terracotta elsewhere – not, sadly original “terra cotta” but porcelain tiles. However, it’s too expensive to replace them all so the question is do we try and match or go for something different in this space.
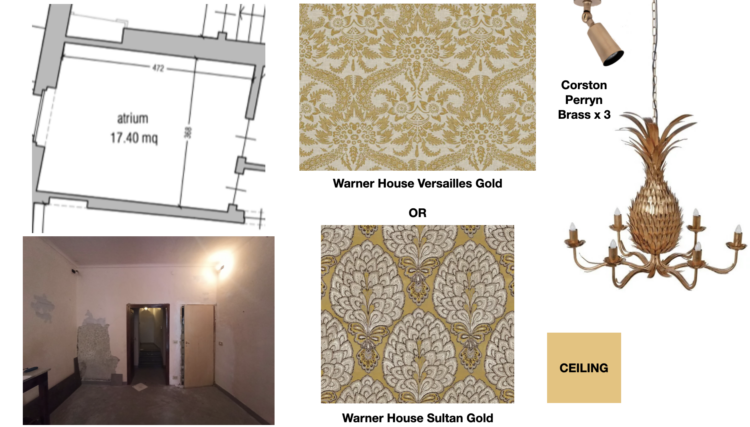
Now I hadn’t shown you the kitchen before as it was, well, not lovely. It hasn’t been touched for a long time and has only one small window. The first thing we wanted to do was open up the wall between it and the dining room to bring in more light.
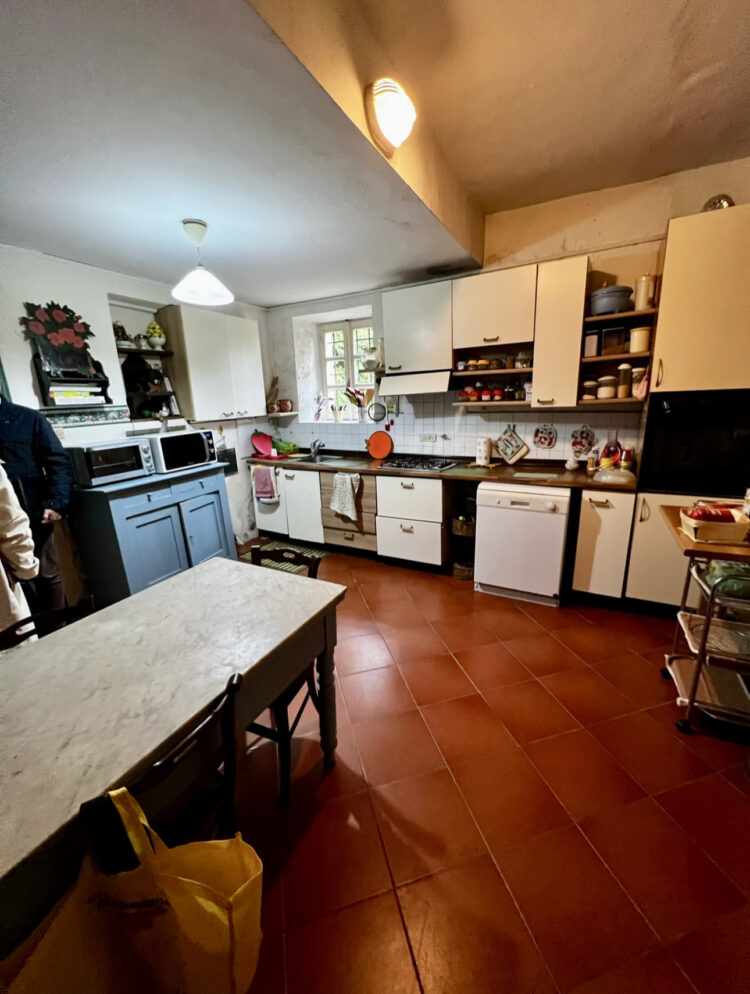
As you can see it was a bit of a hotchpotch of cupboards and drawers, some of which were falling apart (or even off) with doors and drawers that don’t close. It opens to this lovely dining room and yes I was hoping the owners would leave the murals but they didn’t. They did, however leave that rather lovely marble topped table above which will be in the middle of the room as a butler’s prep table. We may add a storage shelf to the bottom.
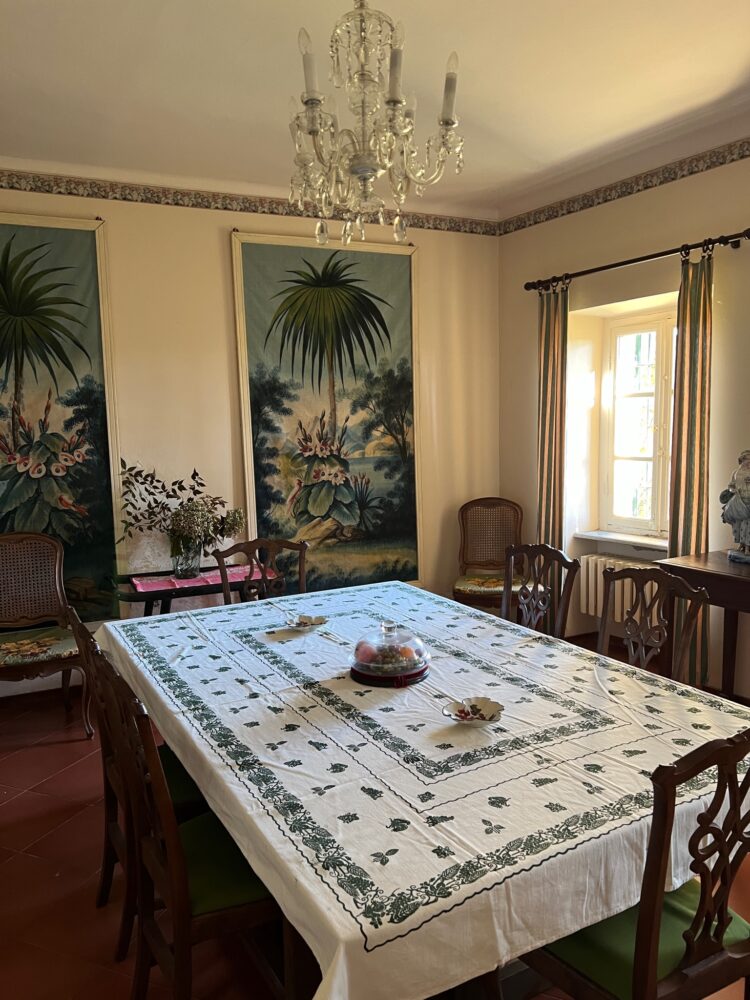
Last week the builders widened the space between the two rooms and they have kept the rather lovely door, which we shall use elsewhere. This was the original opening.
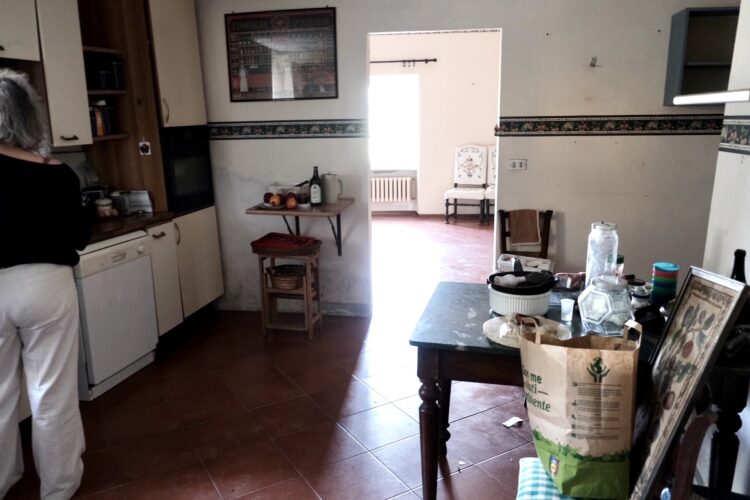
And now it looks like this:
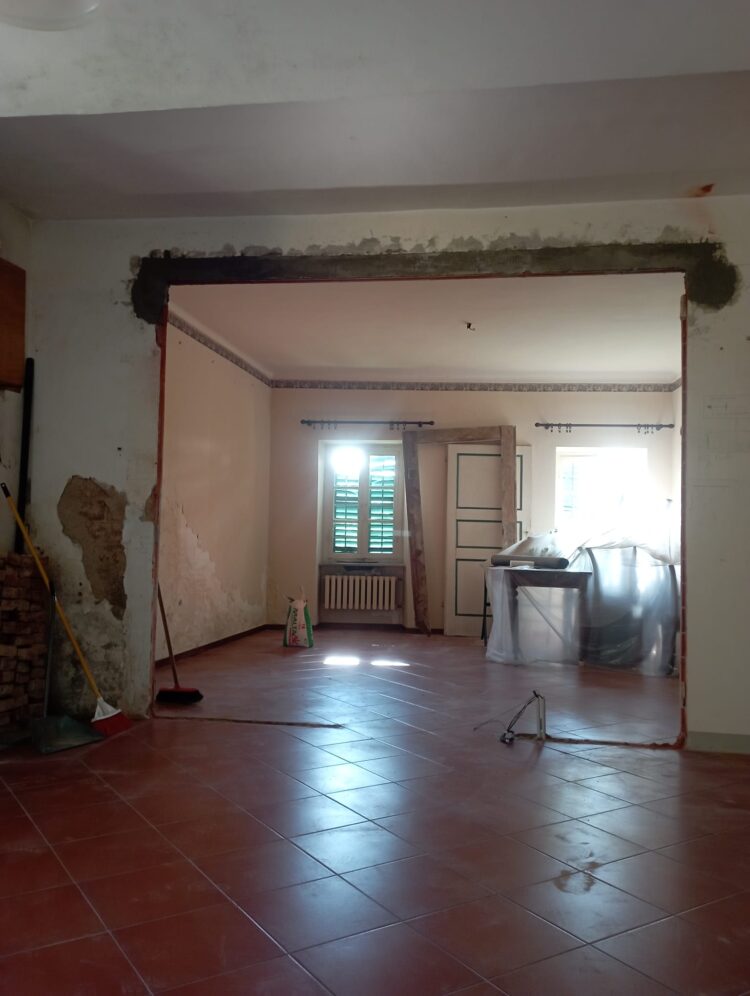
The wall on the left hand side of the picture is 70cm deep so we can run a row of units along that wall and it will be seamless with the dining room. The family left us a lovely old wardrobe which we plan to put shelves in and put on the other side of that narrow wall to store crockery and table linen.
Below is the other window which is slightly “blown out” in the image above. We plan to put a bar cart in this corner. The owners left us four of the chairs which you can just see which will join four other similar ones around the dining table.
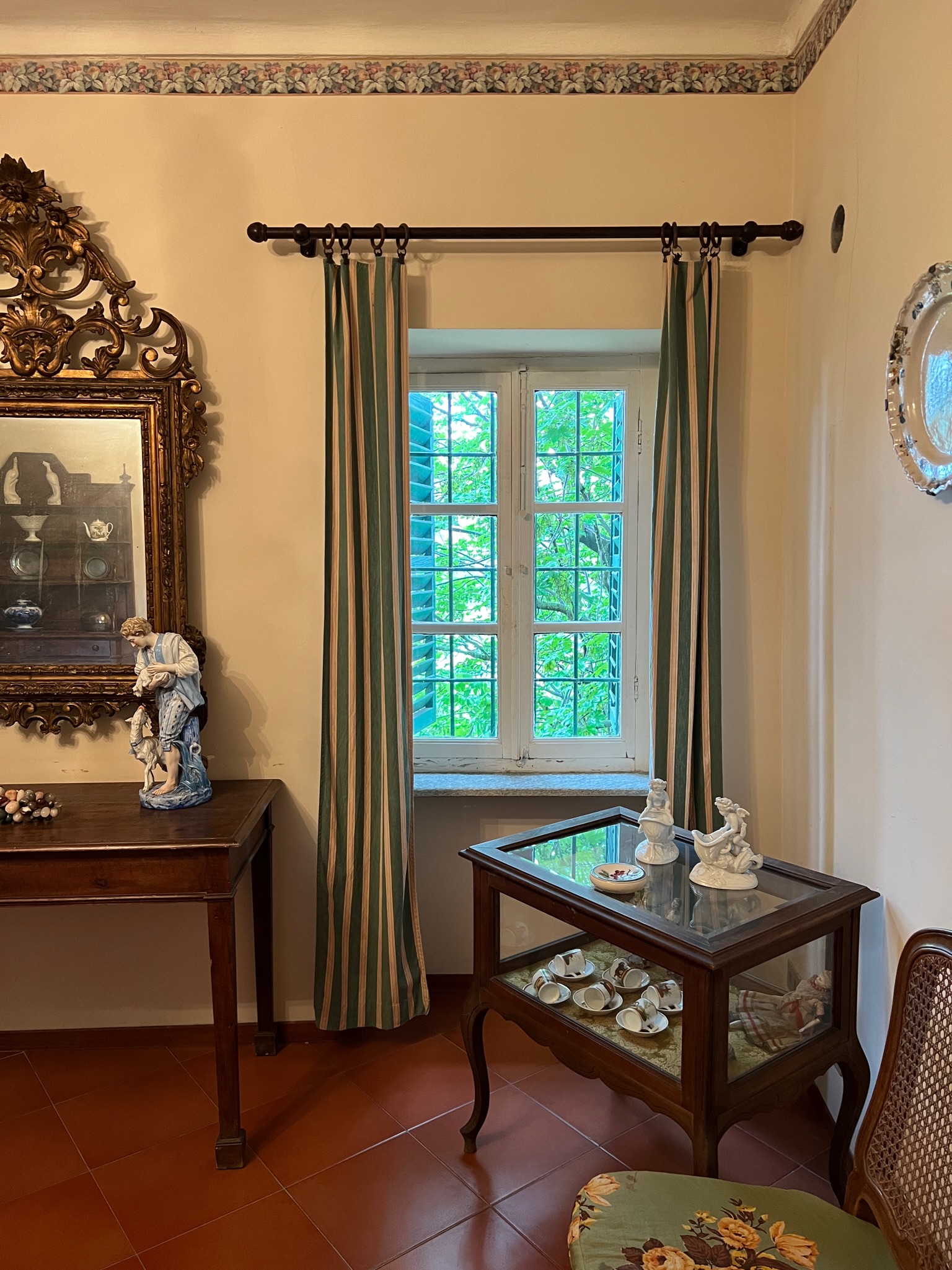
This is the view from the dining room back into the kitchen. The nook to the left will be used as a pantry. There is a door that leads out to a hall way but that will be blocked off as it isn’t needed. The previous owners had a piece of furniture in front of it. Even with one of the shutters closed the kitchen is already much lighter.
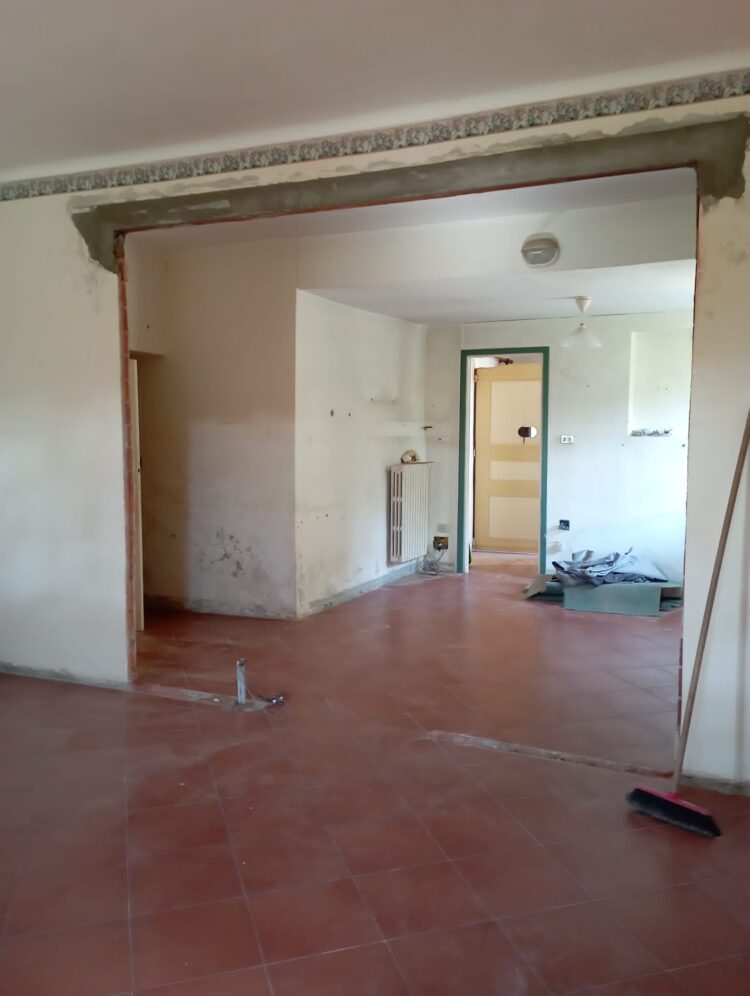
This is the layout we are looking at. The idea is that we will make the plans this week so I can share that with you at a later date. The dining room leads into the sitting room, which I showed you in the previous post. It has a lovely painted ceiling and, as such, the only change in there will be fresh paint on the walls.
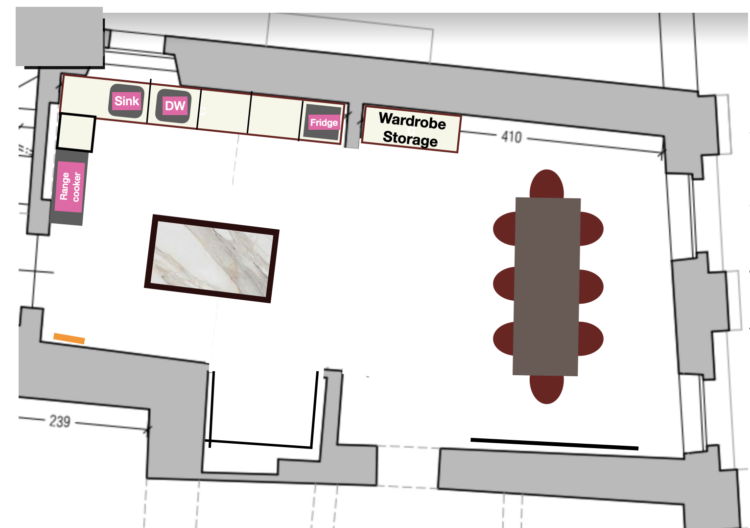
Moving to the main bedroom now. This lies over the dining room and was formerly the bedroom of the elderly lady who had lived here with her family since 1964. There was originally a door between that and her sitting room, which we have reinstated and we have knocked through from her bedroom to the bathroom to create a large bedroom/dressing room/en suite. This is the sitting room now with no furniture and it will be the main bedroom.
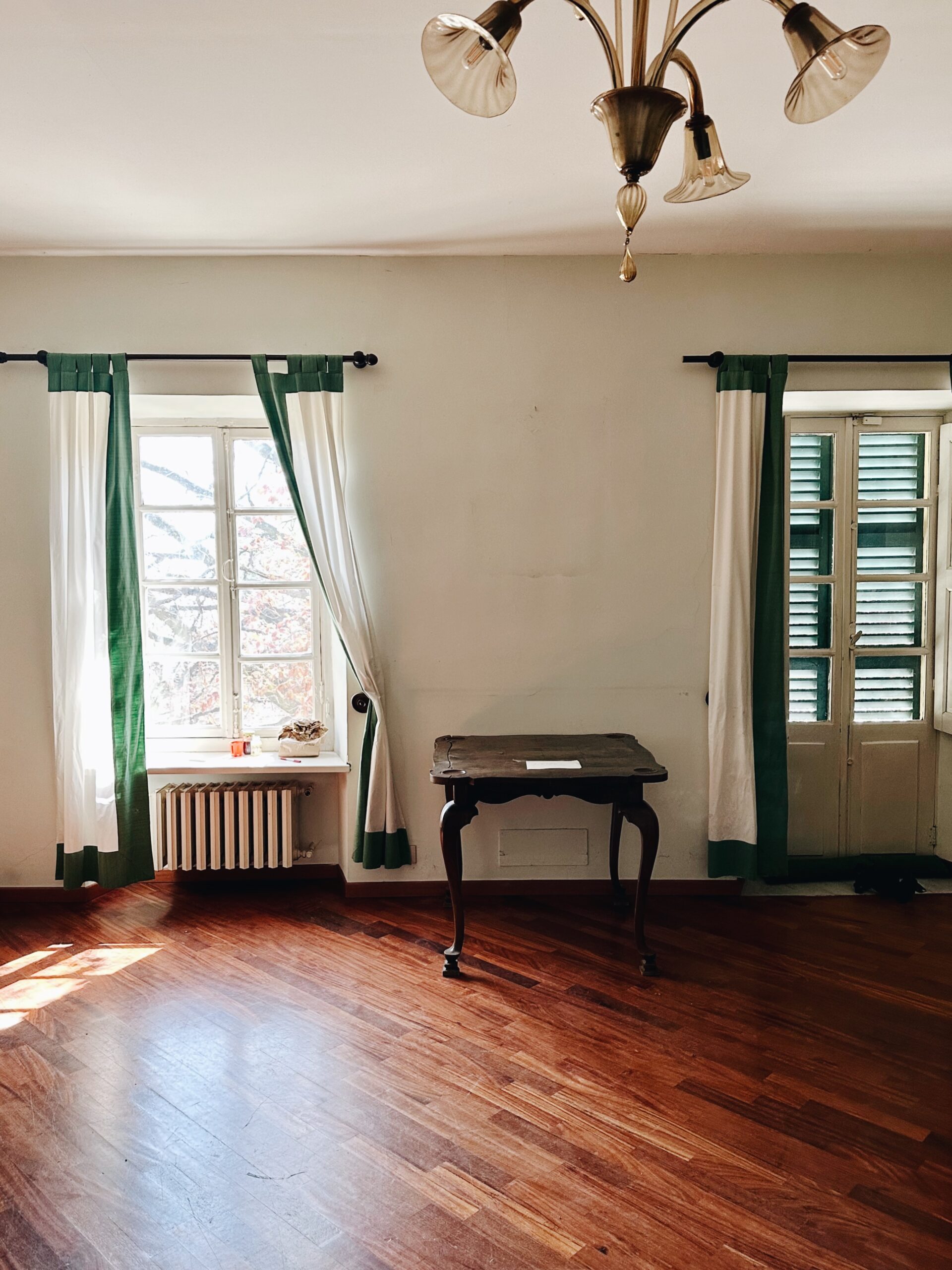
This is as it was. Those two chairs faced a sofa and that will be where the bed goes so that you can wake up and see the garden. I’m quite keen to keep the curtains. The Mad Husband, as you can imagine, has other ideas…
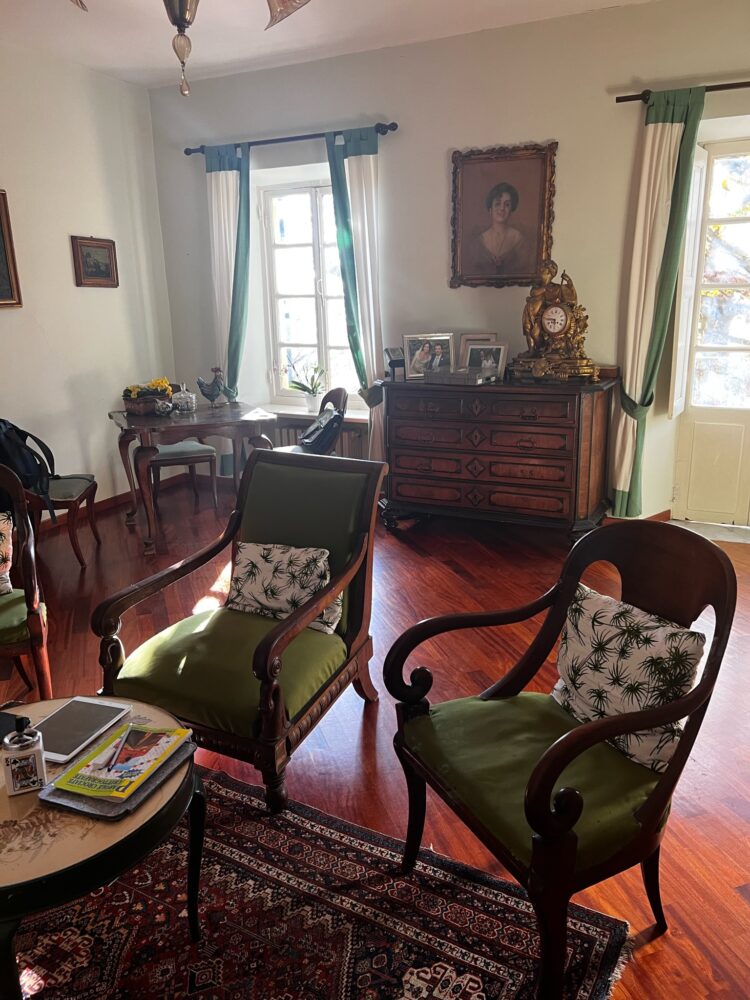
But there’s method to my madness as many of the doors are already painted green and we plan to leave them. In addition, as you may have noticed from the top picture, the garden wall of the house is covered in wisteria, which is 100 years old. So, in honour of Claudia, who owned this house, and who loved this wisteria, we plan to decorate this room with this wallpaper and name it after her.
The dressing room next door, which will have a free-standing bath, will be in some combination of lavender and green and the en suite bathroom will have green floor tiles.
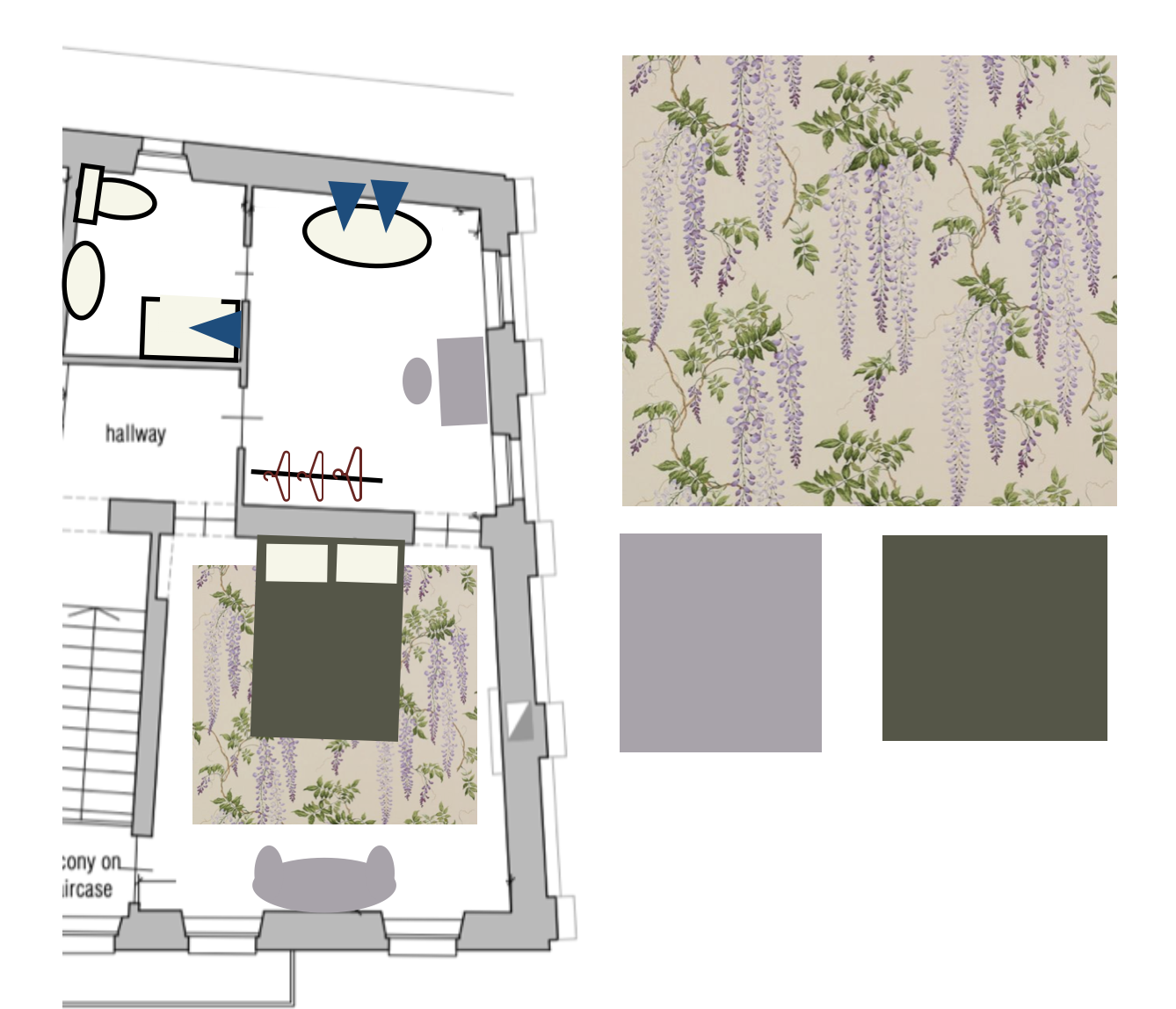
This is a picture from last week when the bath had been mapped out and the door knocked through. The door was originally facing the landing outside and now that that has been blocked, we will rehang the door in here – the hole was deliberately made the same size. We may paint around it to make it look the same size as the door from the landing, which we are not blocking off as it floods light into the space.
The bath, in case you were wondering, will be on a platform. This means we can run the plumbing from the room next door without digging up and damaging the floor. It has been designed to be large enough that you can step out of the bath and dry yourself without having to take a step down to the floor immediately. It’s one of the things we are going to look at today. We make make it smaller, we may not.
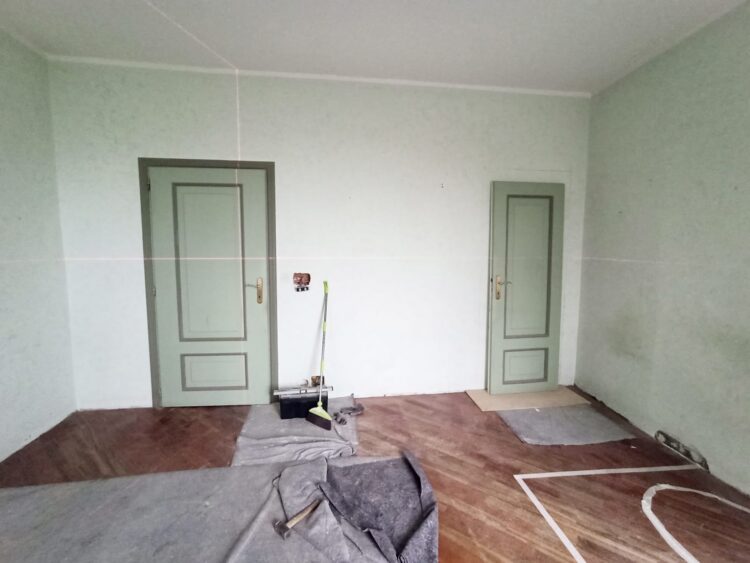
I’m going to show you just one more bedroom today and that’s the Iris room, for reasons which will surprise no-one when you look at the plan below. In addition to the sitting room, it’s the other beautiful painting ceiling. It’s a small double so it’s odd that this one has been painted rather than one of the grander ones but we are due to have tea with Claudia in the summer when we are there for a bit longer so we plan to ask her about it. She did tell me the sitting room ceiling was painted a hundred years ago so it’s possible this was done before she moved in.
It is, as you can see, damaged in one corner, and the builders have promised to contact a friend who specialises in restoration. Otherwise we may just add a clear matt varnish to preserve it as it is and prevent any further damage.
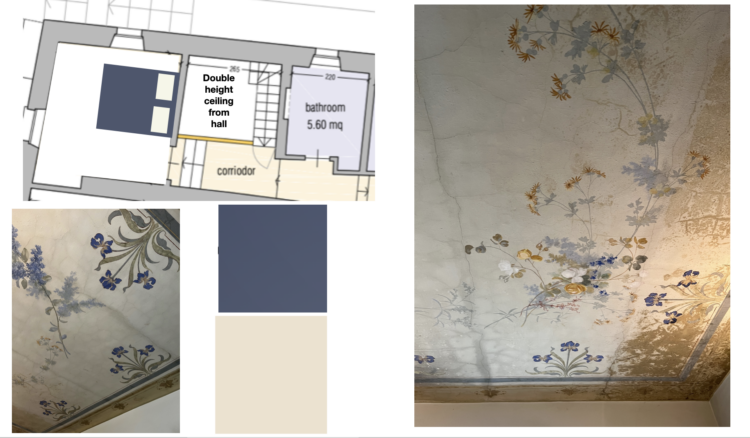
The room will be probably cream walls with blue woodwork and the bathroom next door will be blue and yellow. It’s one of my favourite rooms in the house and my mother-in-law has already booked it for her stays. When we start organising interior design retreats, or cooking weekends or even, photography workshops, this could be yours to stay in.
I hope you’ve enjoyed these insights into our plans. As I say, keep an eye on instagram where I will be sharing photos as we walk around today and I will keep you updated as we work on ideas for for the bathrooms and the kitchen.
This is a somewhat bumper post as we are away and while my son is good at looking after the cat he draws the line at filling in on here so I will see you at the end of the week.






Kate
Are the mood board colours actual paints or just computer generated squares of colour? If they are available paints, what are they, please? And the wisteria wallpaper is exactly what I’ve been looking for – only I didn’t know it till I saw this post! Who makes it, please?
Beautiful house. I’m very happy for you all and pretty envious too!
If the tiles are all sound then you could apply a traditional Pastellone floor over them. We work with a company called Stucco Italiano over in Vicenza and their system for working over tiles with this natural Marmorino for Floors is brilliant. Alternatively, Fleur Paint in Brescia who we also work with have a FANTASTIC floor paint system which will go over tiles (even in a shower) no bother. We’ve just completed a lovely diamond tile finish over Karndean flooring and it’s tough as old boots and previously we’ve done some great finishes over tiles or matched paint to tiles that are no longer available.
One of the loveliest houses you have shown on here…and how fantastic that you own it! I am looking forward to seeing everything you do!!
Really like how you opened up the kitchen to the dining room and the painted ceiling in the bedroom is to die for. Very much looking forward to more pictures as things progress. If possible, could you show the floor plan for the entire level in one photo? I got lost trying to relate the staircase to the bedrooms in this post. Maybe you have already shown this on Instagram so I will check that. I look forward to your next post.
It’s so fabulous Kate and moving at a pace. You really are a woman who gets s*** done!
My stand out surprising thing was that you are using blue! Although when looking at that fabulous wisteria, you did almost have to go there.
I love that you are honouring Claudia, too. It keeps the history of this special house alive.
I love those painted ceilings. Wondering if this should be a trend to create in the uk?