There is a US tradition of design showhouses – this does not mean the showhouse of a new development as it does in the UK, but rather a collection of rooms (in a real or staged house) put together by interior designers showcasing brands to create a series of spaces that show off different styles and moods both to display their wares and talents but also, above all, to inspire.
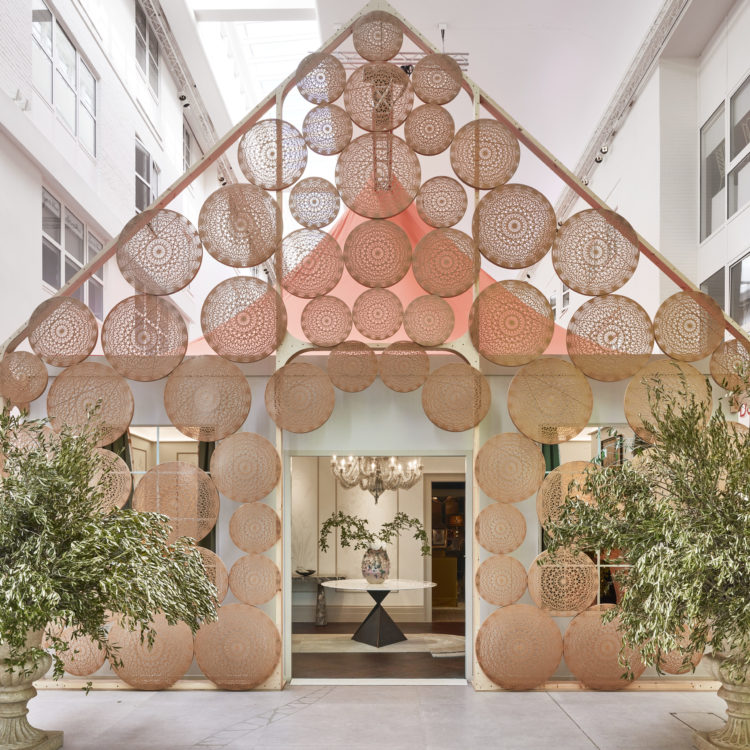
The first ever UK designer showhouse took place at Chelsea over the last month and I would have taken you round sooner but, as regular visitors will know, I was struck down by Covid on the opening day and didn’t manage to get back until the final day. But come with me now as inspiration can strike at any time so if you didn’t get to visit this year you can keep an eye out for next year as there are plans to make it a regular event and, to re-use the base materials so there is no waste (more on that as we go through.
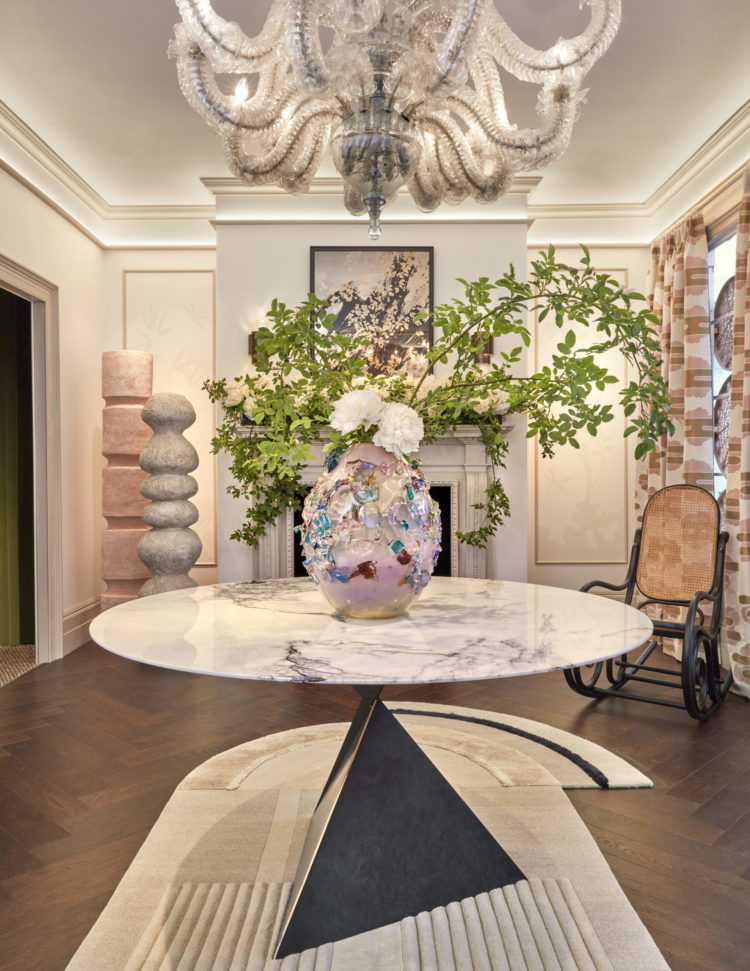
So come first to the entrance. The “house” is long and thin with four drawing rooms, a salon, study, dining room and library, morning room, two bedrooms and a bathroom. As I say, it’s a showcase rather than a real home. But the entrance is a statement of intent – these circular panels (designed to represent the circular economy are made from wood pulp and waste sugar cane and are fully biodegradable. In the entrance, the chandelier is made from empty plastic bottles.
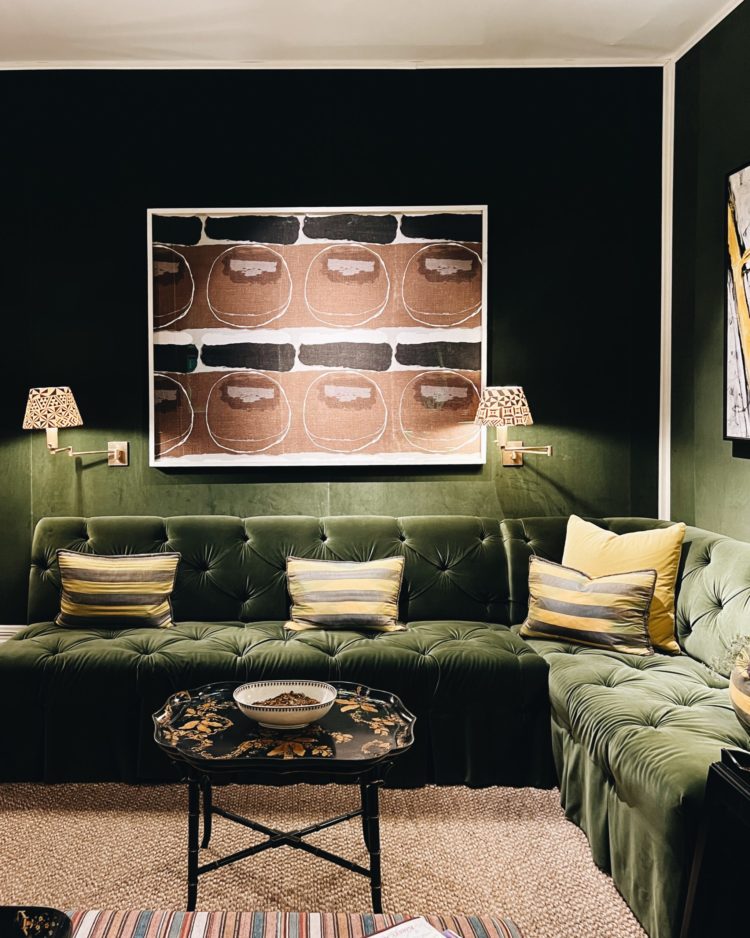
One of the chief concerns of the organisers at Design Centre, Chelsea Harbour, was that the house create as little waste as possible and they are confident that from “minimal” waste this year there will be even less next year. The boards used to create the rooms will all be stored and used in other exhibitions, for example. And everything in the house was shoppable so many of the pieces were reserved and bought during the month-long exhibition.
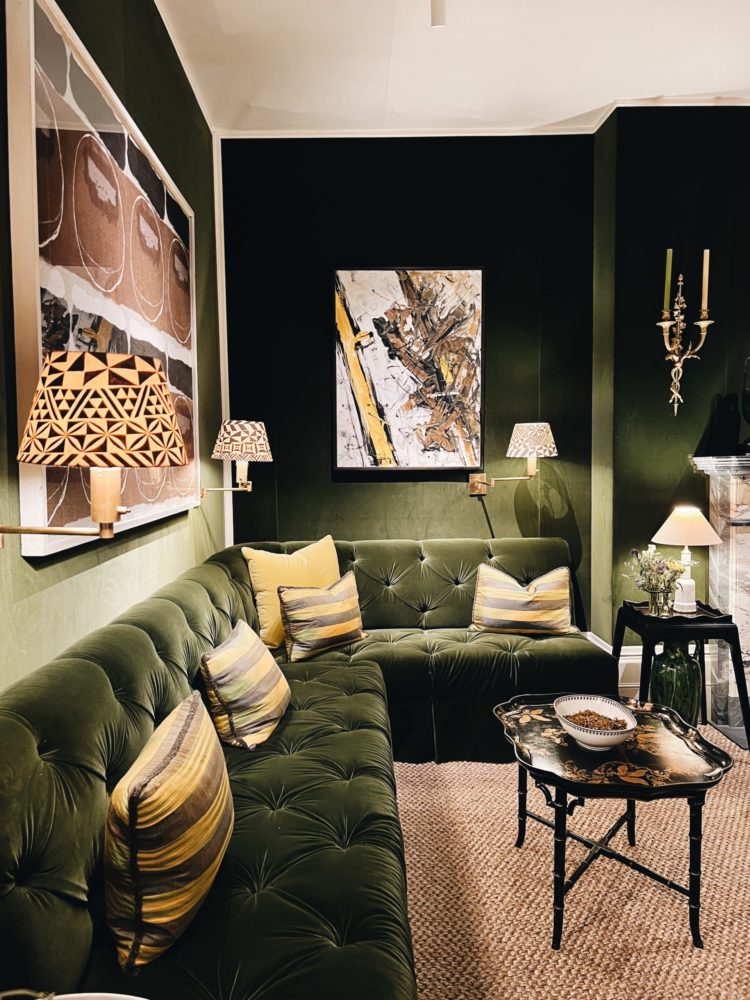
The flooring in here, for example, will be given to the Turner Pocock Caring Spaces initiative or, in other cases some materials will be returned to the supplier where they can be used as samples or re-used in other projects. A spokeswoman for DCCH said: “Sustainability is at the heart of our exhibitions and our ethos behind every event. In addition to the facade, which was made of digitally printed biodegradable wood plup and sugar and will be reused in various configurations going forward, we are working with Turner Pocock’s Caring Spaces to upcycle items such as flooring and curtain poles which have not been sold or are not being returned to the suppliers.
“Silk and paperbacked fabrics will be reused as well. The structure of the house will be used for next year – whilst being used for building structures for other events in between.”
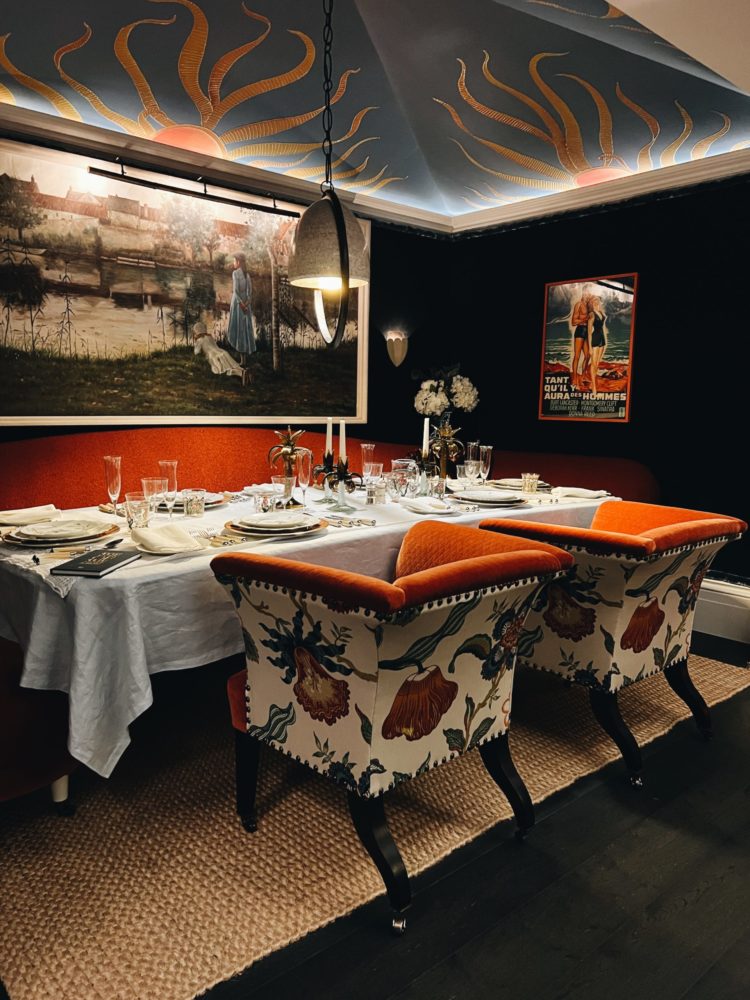
In this dining room, the orange curved banquette has already been sold to a nightclub (sadly I don’t know which one) while the candlesticks on the table were made from recyled glass beer bottles.
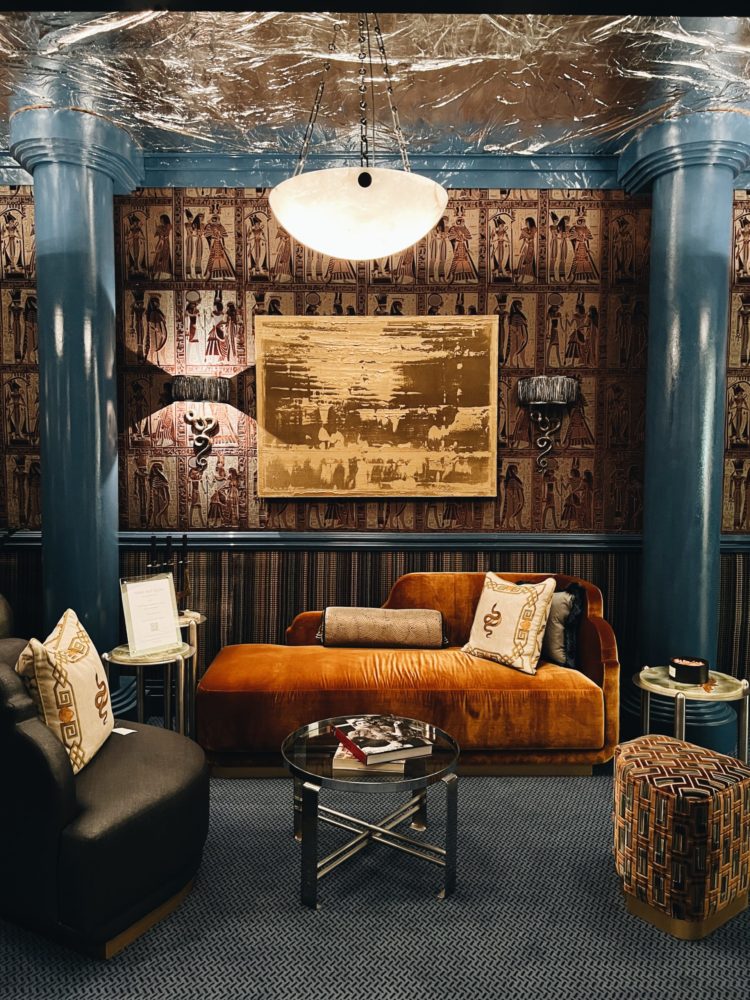
This is the Pierre Frey salon designed by Linda Boronkay. There is an Egyptian theme but if your house doesn’t lend itself to that this is still a wonderful combination of colours that is both rich and dark. Tobacco works with cream and paler shades but this rich blue (Blue Pearl by Paint and Paper Library) is a great foil for it.
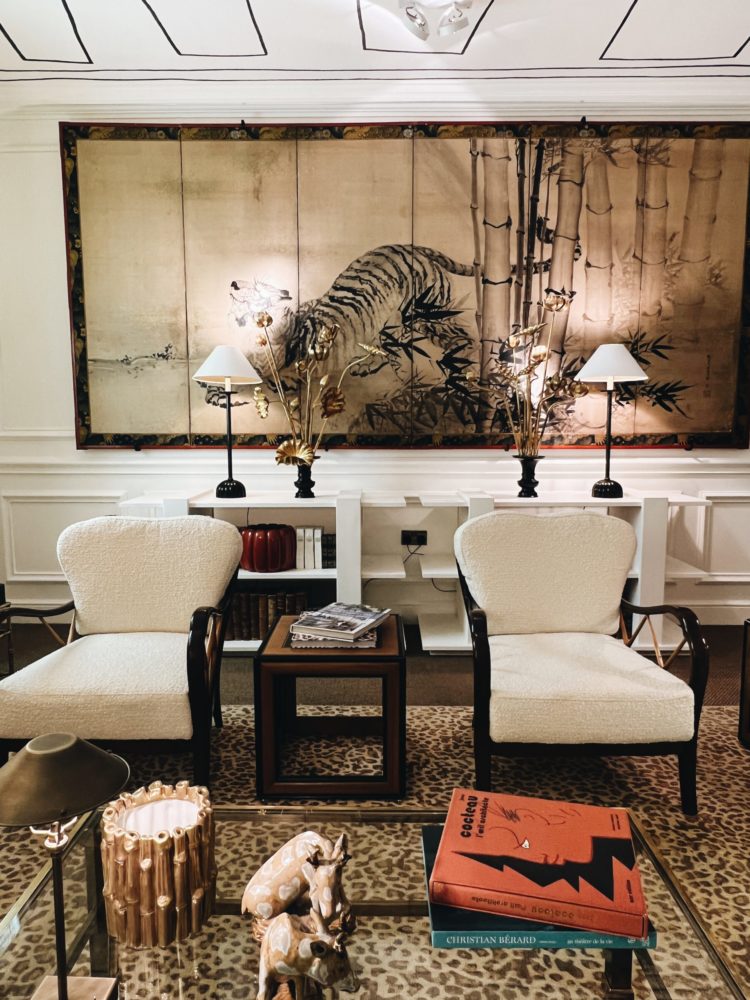
The house then moved to a lighter palette and this sitting room created by Paolo Moschino and his partner Philip Vergeylen is to be transported lock stock and proverbial barrel to their own home. It felt so airy after the darkness of the dining room and salon and yet the leopard print carpet brings and air of fun to an otherwise grown-up room filled with art and rich textures.
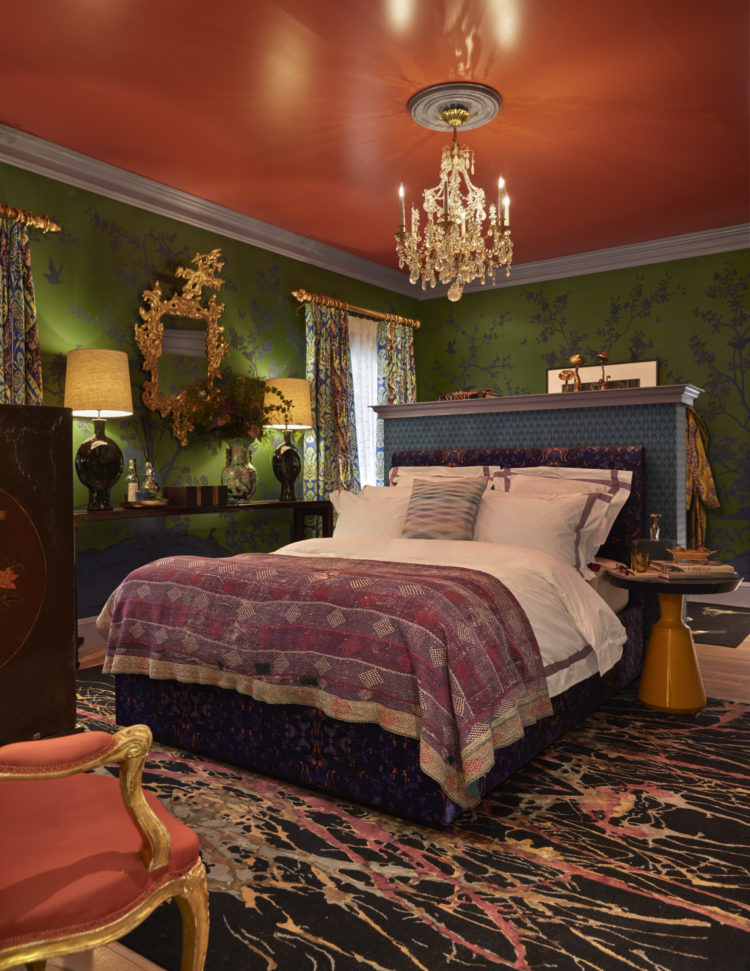
Next we moved to the main bedroom, created by Rayman Boozer, the only designer to have worked on an American showhouse as well. This Fromental wallpaper in this room was hand-painted on site to scale to reduce waste and will be peeled off afterwards. But the point of this room, as I’m guessing most of us won’t be handpainting our own wallpaper – is that ceiling. This room is dark and rich and luxurious and then you look up and bang. It has been tied into the scheme with the chair in the foreground of this image as well as the bedside table which, to be honest I didn’t even notice until I uploaded this picture. This is a room that has remembered how to have fun and all our rooms should include and element of that.
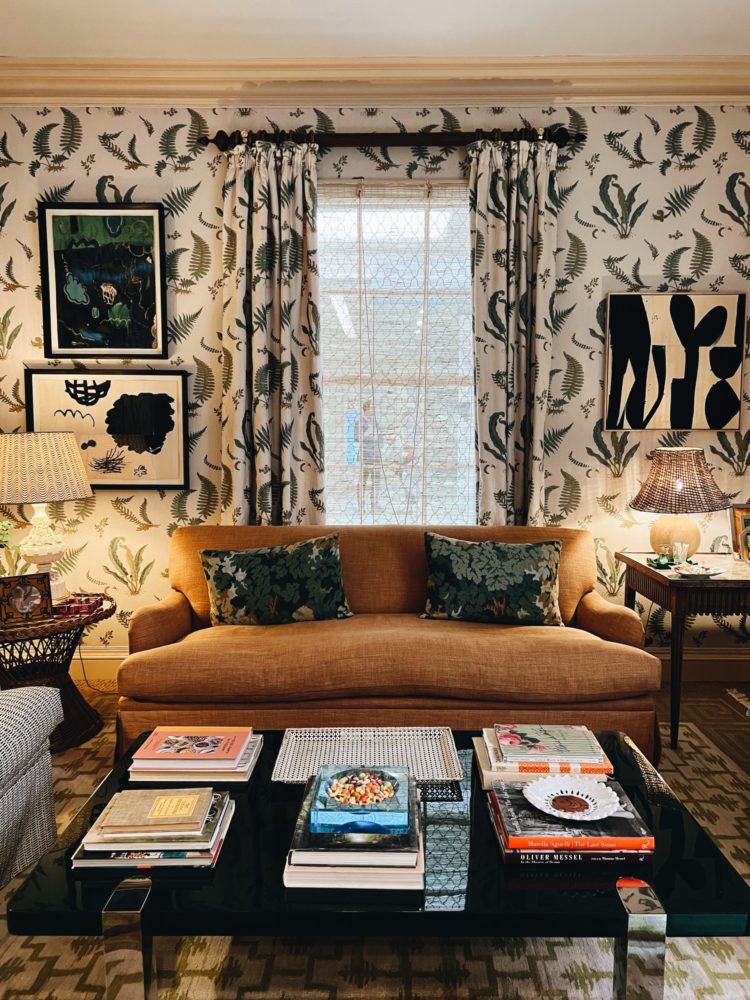
Leaving the bedroom we come to the morning room by Rita Konig for GP+J Baker. Another tobacco sofa (spot a trend here) and that light fresh wallpaper. This room was all about relaxing with a jigsaw puzzle on the table and bowls of sweets. But it’s also a masterclass in mixing patterns. The colour palette is simple – basically green and cream (and that sofa) but there are so many different patterns in here and they all work together because any pops of colour are left to the books and accessories rather than being brought in by other textiles or furniture.
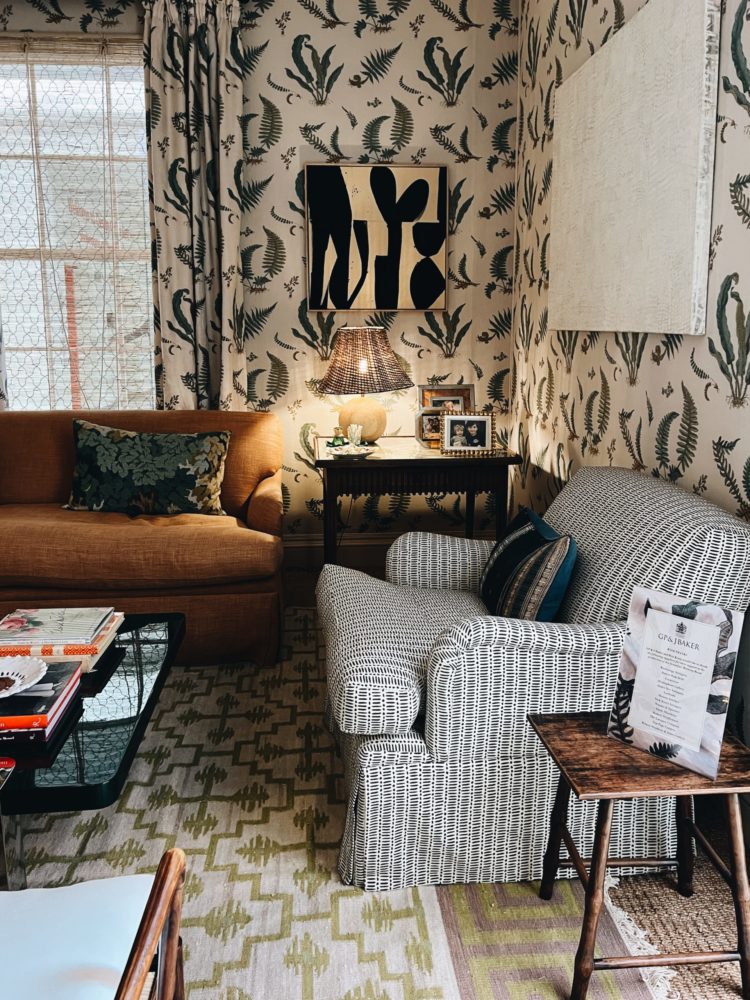
Leaving this room, one of my favourites, and we come to another – the William Morris room by Brandon Schubert. Now the William Morris designs are familiar to most of us and, for this reason, The Mad Husband, isn’t keen feeling that they are all a bit similar. But, this one was new to me and the colours – rich ochre and cream, worked brilliantly with the blue edging. A blue, by the way, that was not dissimilar to the blue used by Linda Boronkay in her salon. There are themes if you start to look for them.
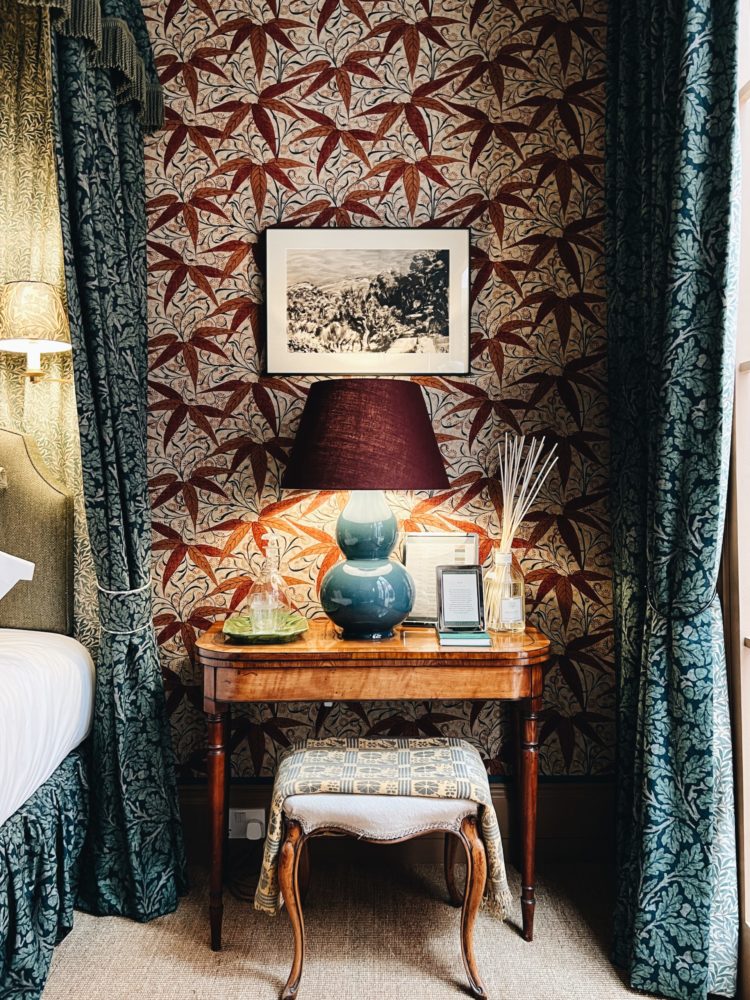
It’s true there is a lot of pattern in this room – that’s kind of the point of a room dedicated to the William Morris designs but if that’s too much for you then take the colours and work with those instead.
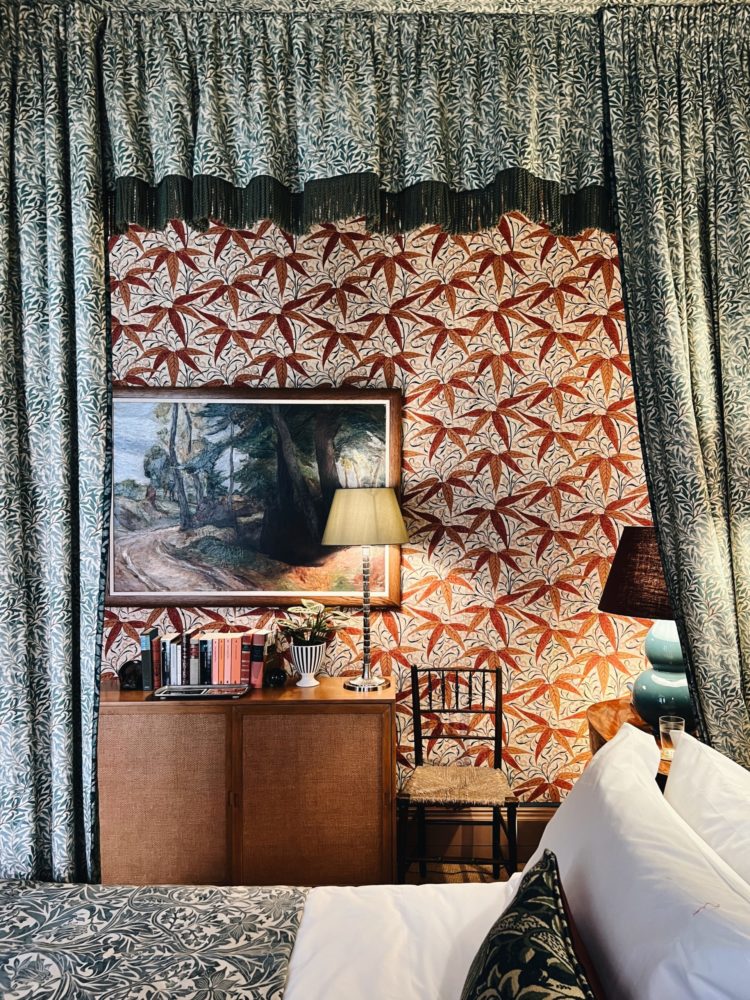
I left this bedroom thinking it was my favourite and stumbled headlong into the next one by Joanne Plant for Tissus d’Helene. Now, if you don’t like florals you probably won’t like either of these but, again, take the colours and convert them into a more geometric or minimal scheme.
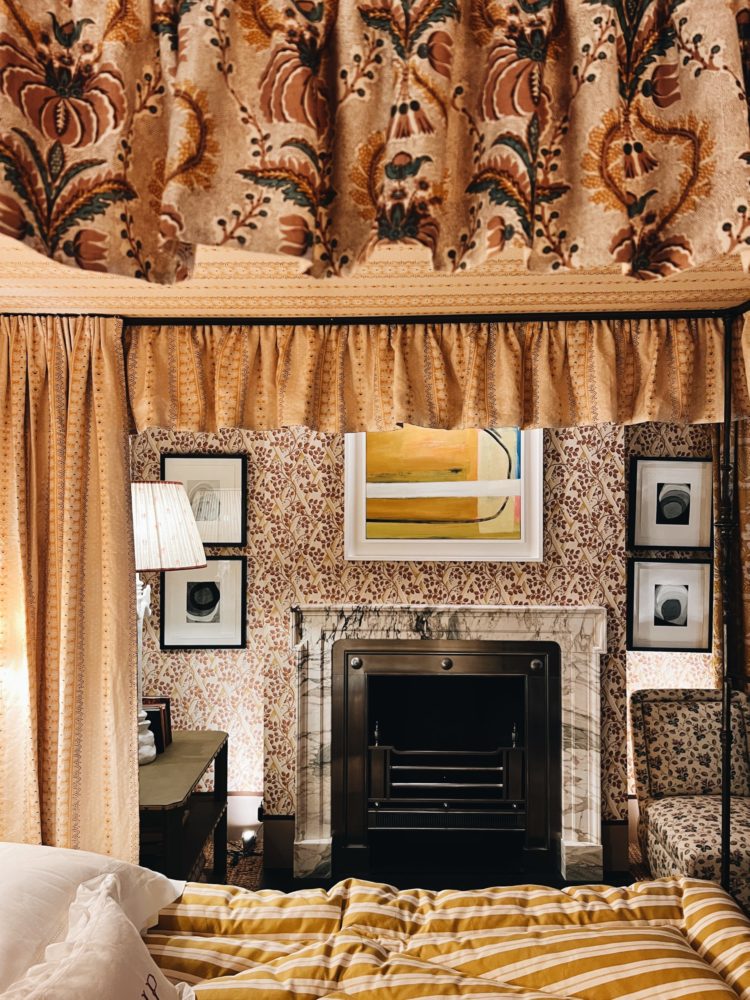
This room apparently has nine patterns in it and yet it works, albeit in a maximal way. Once again there are very few colours – that rich yellow ochre, with brown and cream are the base three and if you look closely you will see others but it’s built around those three so you find that the yellow stripes on the bed take the eye to the yellow flowers on the canopy, which are also formed into stripes but those flowers then take you to the brown flowers on the walls, which lead you to a different flower on a chair. If this is the kind of scheme you love but are frightened to try you must first of all get samples, then lay them together so you can see if you want more of one and less of another and treat it like a giant mind map: does one thing lead to another and bring you back or take your somewhere new?
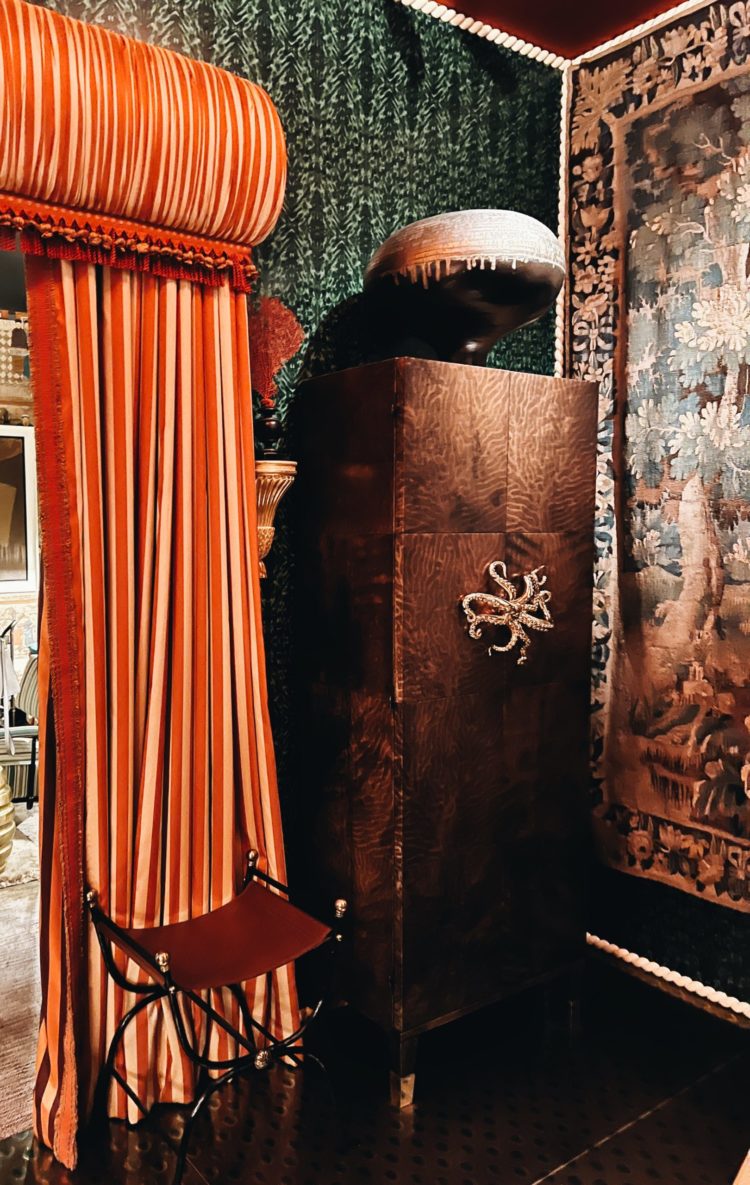
Heading into the study and I wanted to show you this rather wonderful stuffed pelmet, which is such a clever idea and one I might well borrow in future projects. It’s a study for a Killer Queen (referencing the song) and while it might be too dark for me to do any actual work I still loved it as a place to sit and contemplate.
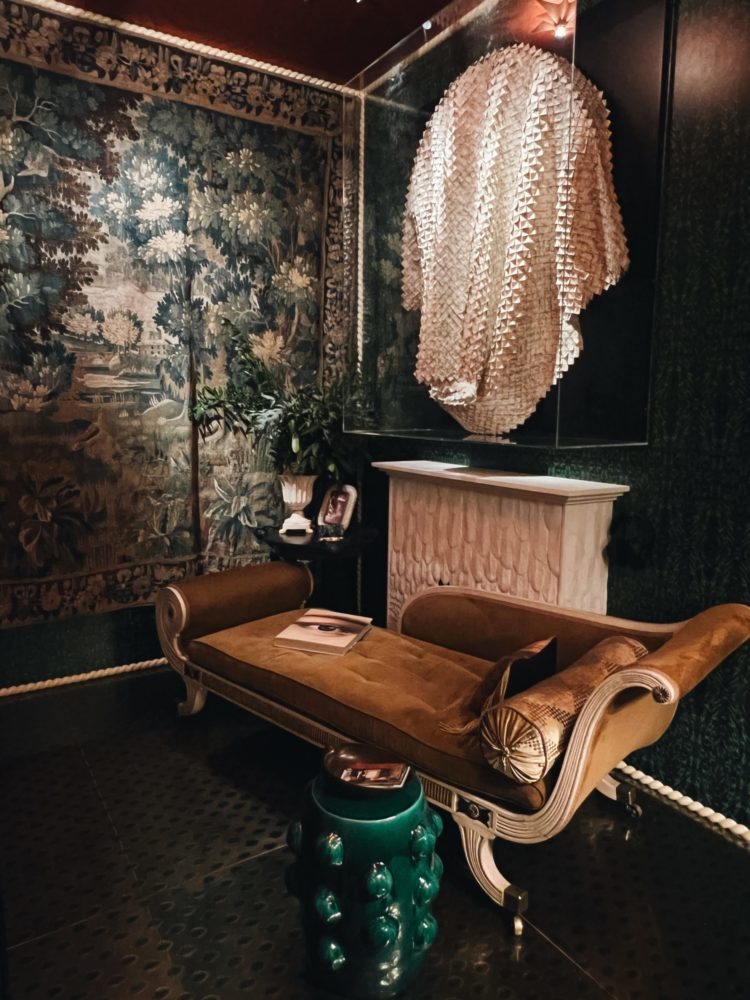
A quick pitstop for the Kit and Minnie Kemp dayroom, based around the idea of a hat shop in a Parisian Atelier. Once again there are lots of patterns and, in this case, more colours to contend with but if this feels too much you can, of course, take elements. So I might take the ceiling but keep the walls plain green and then add a few pinks and florals but be less adventurous with the carpet. All this is designed to give you ideas to adapt for yourselves rather than something you might want to transport wholesale into your own house. Although there’s nothing stopping you doing that either.
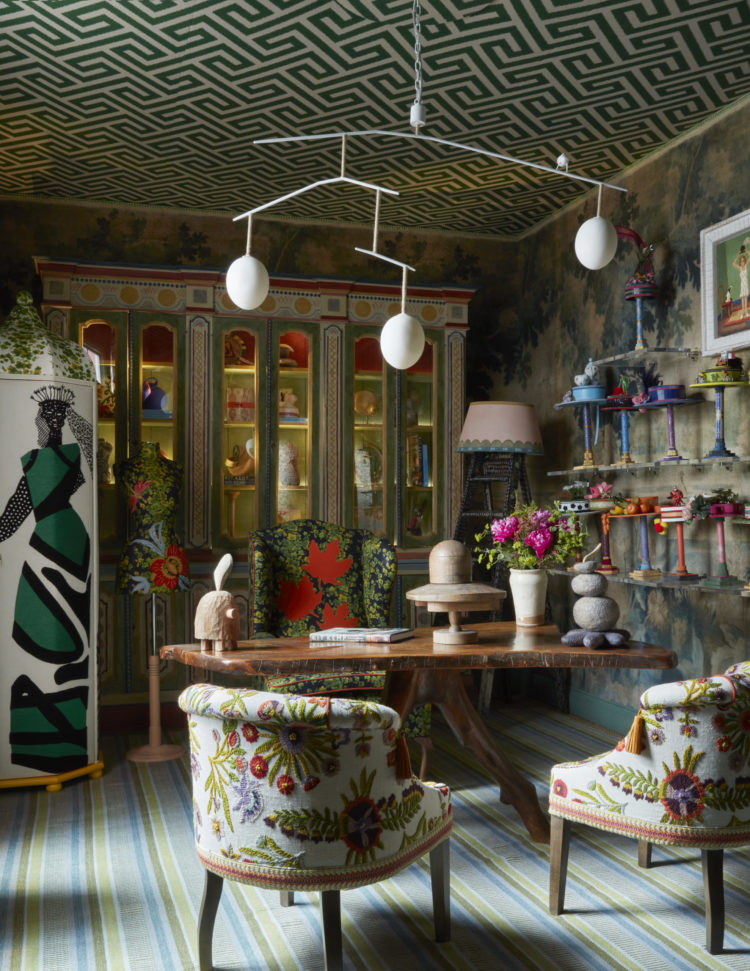
The final room is the day room by Campbell Rey for Schumacher and I love that chair. That I could happily have bought for my own house.
Now there are, of course other rooms I didn’t show you – there was a lot to see – but make a note for next year. It took me a long time to get there but it was so worth it and, after two years of looking mostly at my own four walls, it was delicious to go and soak up some new ideas.
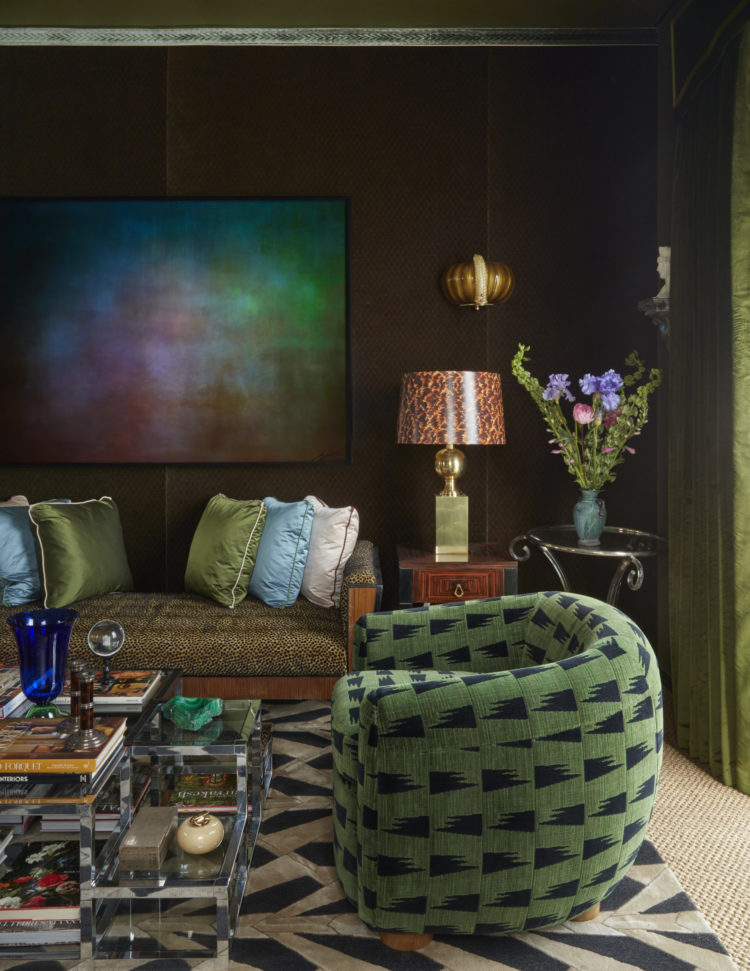
I’m excited to see it get bigger and better next year. Will you be booking a ticket? If you want to take a very clever virtual tour you can follow this link.
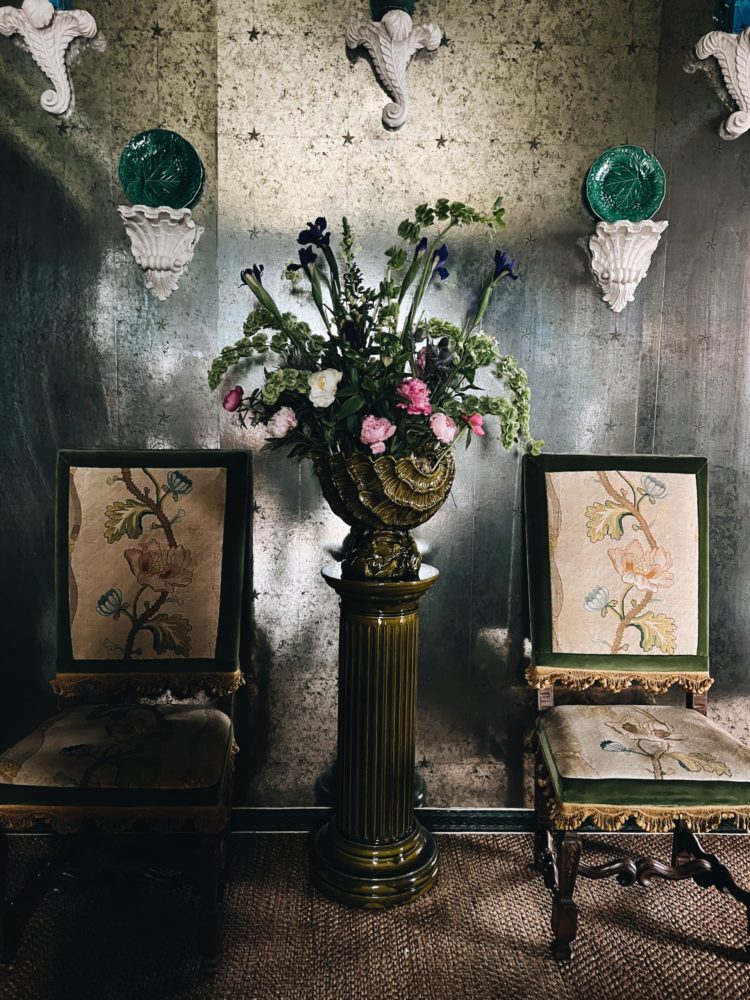






Love the chairs in Kit and Minnie Kemp’s room – the whole colourful room exudes cheerfulness to me!
£25 is way too much for this – it’s what it costs for a major exhibition at the National Gallery! I suppose the designers all only get a small area and they’ve crammed their ideas in – probably this is the reason for the maximalist effect rather than subconscious statements about the state the world is in?! I usually love Rita Konig’s rooms but not this time. Joanna Plant and Brandon Schubert are lovely though.
Keeping in mind that Showcase Houses are generally packed with inspiration and often more going on than the average person can absorb during a walk through, I took a second scroll through your photos looking only for one thing in each room that spoke to me. Then I imagined taking that one thing and using it somewhere in my home. For example the wallpaper in the William Morris bedroom is stunning but, for me personally, I had to get it away from the drapery fabric to really appreciate it. I found that rooms I dismissed as “too much” at first glance almost always had something in them that I could visualize in a setting more suited to my taste. By packing these rooms with unique color combinations, patterns everywhere, lighting and artwork arranged to inspire, everyone certainly got their money’s worth.
Stunning and over-the-top certainly but isn’t that what a show house is for? Love every single example.
Always good to see another take on interiors. Love reading all of your posts while having my morning coffee.
Wow amazinggg
I agree with the comment about the ticket price, and also with DRS’s view on the political background.
Personally, I find this decadent style feels totally out of tune with the current times and the realities that most of us are facing. It’s not something I would choose to attend, regardless of admittance price; seems designed to have more appeal to the more money than sense/money’s no object brigade. Having said that, some colour combinations and pattern mixes are food for thought, so good to see the images – which I wouldn’t have done otherwise!
Main Bedroom by Rayman Boozer …. I’ll take the Rug please 🙏
I really love the wallhanging and the cream chairs in the drawing room by Paolo Moschino but otherwise too much colour and pattern for my taste.
I love the Morning Room by Rita Konig, but there is something to love everywhere I look, such as the carpet in the Boozer bedroom. I do get the feeling though, that these designers are trying to take us in a whole new direction – maximalism? Cheers from Canada!
Thanks for posting this. I wanted to visit in person but was put off by the £25 ticket charge. I find most of the schemes oppressively cluttered, but there are some beautiful pieces which I would certainly be contemplating if I was the sort of person who thinks nothing of £25 tickets.
Too much to look at and too much mental effort ( for lazy me ) to work out what if anything I would lift and use .. yes the chairs are interesting but not sure I would have noticed if you hadn’t highlighted them .. I think sensory overload might do it for some but I feel I would tire of it very quickly … less is definitely more
I COVET the two chairs in the Kit and Minnie Kemp dayroom! Oh my word :))
Not sure if you will be able to allow this comment but those dark, overly decorated rooms, (in my opinion), remind me of the idea of a Victorian ‘knocking shop’! Did like the chair you liked though!
This makes me want me pale and interesting for ever!
Bring on coastal grandma!!
What is interesting for me is how much I react against these rooms. They feel so decadent, there’s a 1920s feel to many of them with so much opulence and decoration. I understand how they work and the political background that has lead to this being fashionable but they make me long for a very minimal space with no extraneous stuff.
Agree wholeheartedly DRS! There’s way too much going on for my taste. I couldn’t relax in any of these rooms.
Absolutely! Gives me the heepie jeepies just looking at them. Not sure my nervous system could survive living in them.
Calm and serene is my response to our political chaos.
Although I could make an exception for the chairs from the “hat shop”