I thought today it might be useful to give you a little round up of things I have learnt when it comes to making, what you might consider relatively small changes to your house. I’m not talking about the obvious loft conversions and full extensions as you will be aware that those are big ticket items already. And, despite the title, they’re not really hidden as there’s nothing secret about them other than the fact that you might not know about them. But if you are planning to make any changes to your own home that involve even the smallest of alterations to a wall or window you need to factor these into your overall budget.
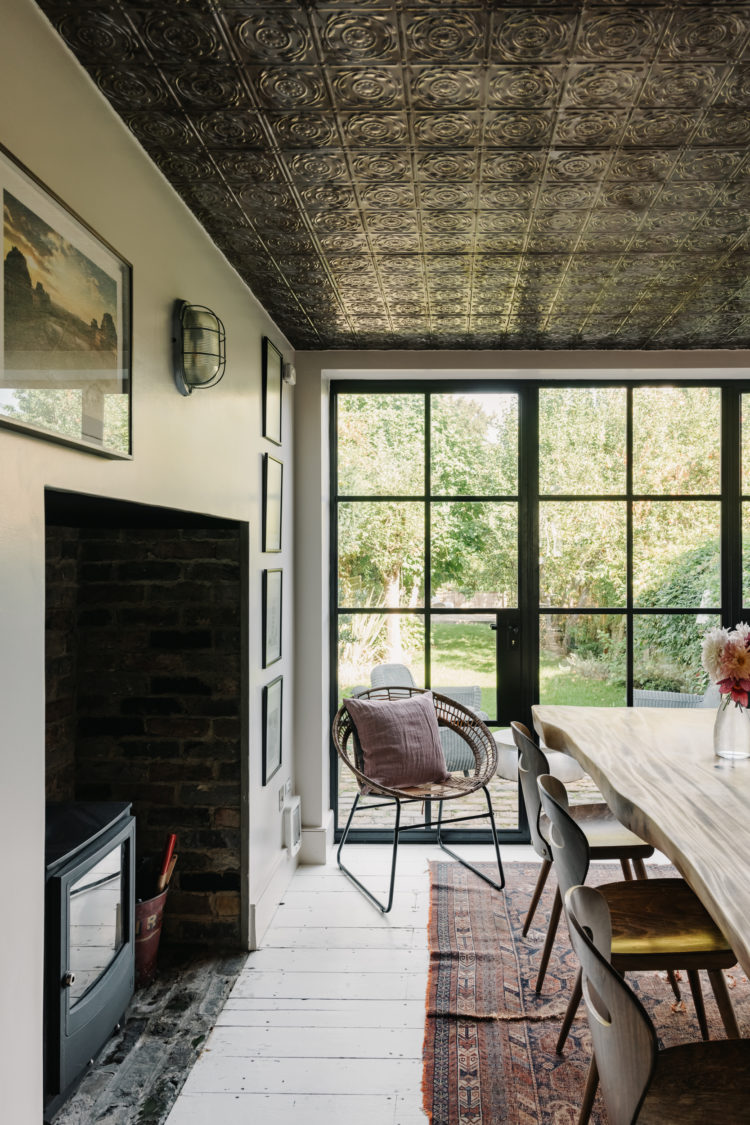
As I have explained before, this house, which we moved into at the end of September, had a boxy extension on the back housing a utility room and shower/downstairs loo. It made the back of the house dark, stole a big chunk of what was already a small courtyard garden and made the house even more long and narrow.
The estate agent assumed that we, like other prospective buyers he had shown round, would demolish it and rebuild in the side return using what is essentially a metre of dead space which would widen the kitchen and allow us to reclaim the garden.
Fine, we thought, if you are on your way up the housing ladder but we are at the opposite end – our sons are grown and living between home and student flats. We also, and this was probably more of a factor, didn’t have £100K (probably closer to £150K in London) to knock down one extension and move it to another place to end up with the same internal space that we had originally. Yes, the garden would have been bigger but it’s basically paying to move bricks around. In addition, I feel sure that if we had created a wider kitchen we would have been excited by that large space (kitchen island anyone?) and probably dumped the downstairs shower – or reduced it to a cloakroom – and, as we have elderly parents and are, ourselves, not related to Benjamin Button, a downstairs shower seemed sensible.
So, we had to think about how to improve what we had within a much reduced budget.
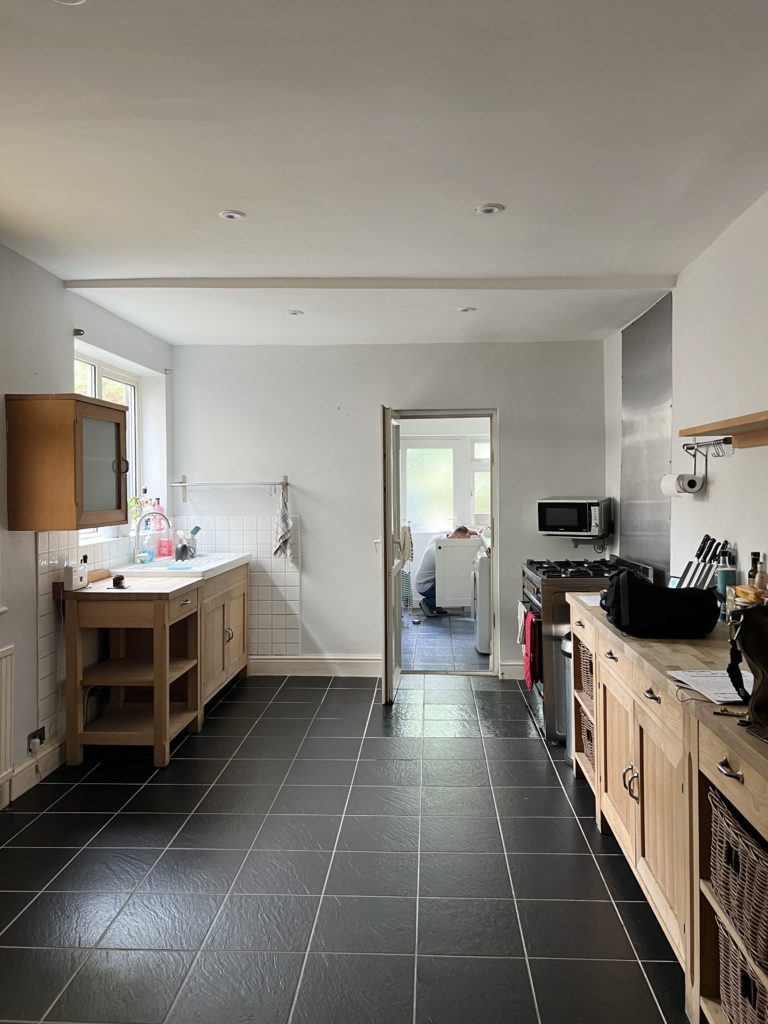
First up a simple rebrand of the utility to pantry. Much sexier and minimal changes needed. The room (along with the shower room next to it) needed a complete redecoration and we needed to move some of the appliances around. Currently the dishwasher is out there and we want to bring that into the kitchen, while the washing machine can remain. We have decided to add a half sink – easy as there is already water out there, and an under-counter freezer. To save space in the kitchen we will have a tall larder fridge with no freezer.
As you can see from the floor plan the extension is about 3m square with the shower room taking up about 1m down the side.
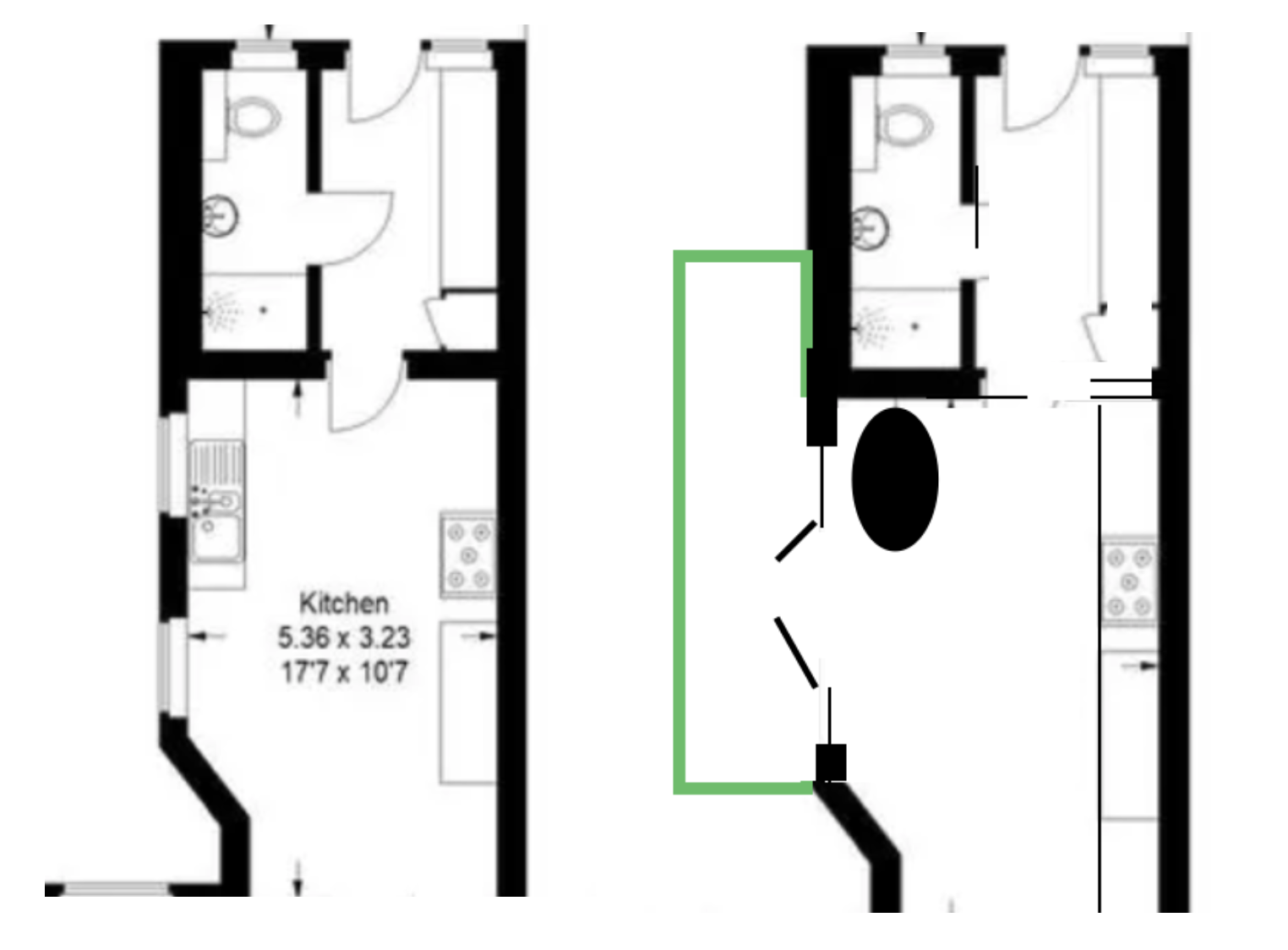
So far so simple. Now for the kitchen – yes that needs replacing, as does the flooring, water pipes (all the wrong size) and, it turned out, the boiler. All cost but straightforward in terms of the work.
But we wanted to bring more light into the room and with the extension at the back there was no view of the (tiny) garden. The kitchen, although a decent size (5.5m x 3.23m) with two windows and a glass door to the pantry was dark. The black tiled floor didn’t help.
The key then was to bring in the light. Immediately we decided to replace the two mismatching windows with a set of French doors. Even if we had kept the windows as they were, one of them would have needed replacing to make it match the other. The other idea, a long-held dream, was to create an internal window between kitchen and pantry. This would also be reinstating the original window that was on the back of the house before it was covered up by the extension. The green line is a possible greenhouse which needs no planning permission as it’s classed as a temporary structure. The new boiler has put paid to that idea for now.
But neither of the main jobs seemed huge. But here’s what you need to know.
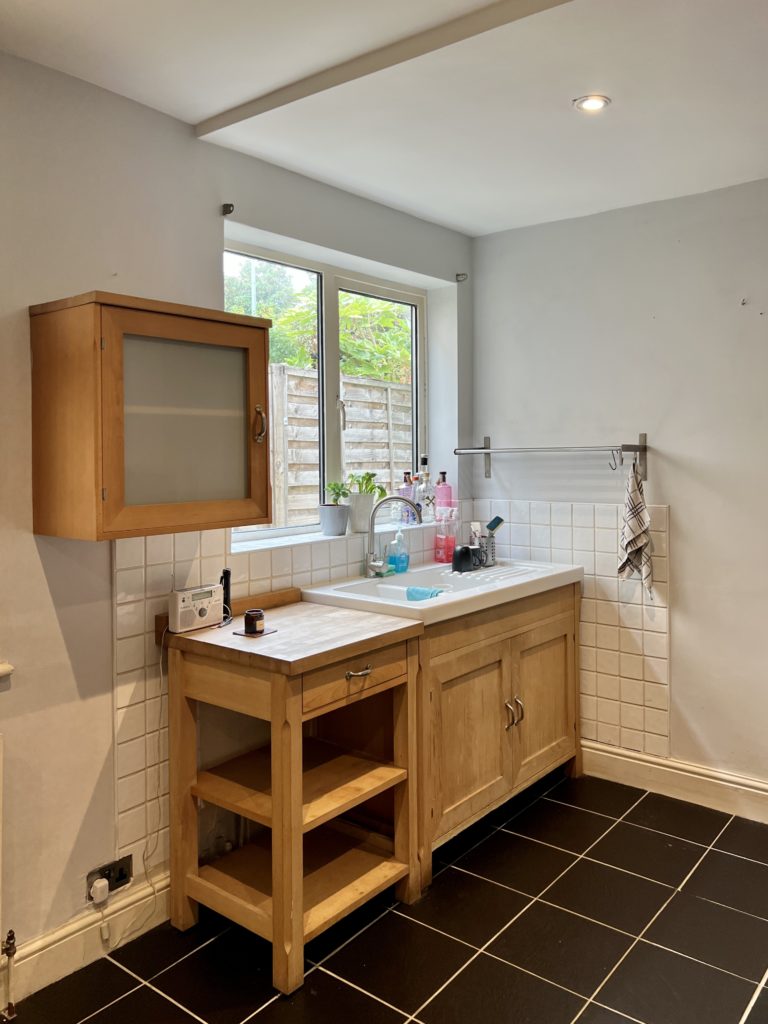
Firstly, if you are changing the external appearance of the house – windows to doors – you need permission. We learned it wouldn’t need planning permission but that it would be wise to obtain a certificate of lawful development so that when we sell the house and searches show what we have done, we can prove we did it lawfully. I heard tales of sellers getting into real problems because they changed the shape of a window.
The certificate, which comes from your local council, costs around £200 but you need to fill in the form and provide drawings of what you are doing and a plan of the site. And for this it’s probably best to use an architect as they can draw to scale and advise you on what you can do in terms of the size of the doors and windows etc.
Obviously, costs will vary depending on the scale of the job and where you live but we paid £750 for a site visit, £750 for a set of drawings and £750 for the architect to submit everything to the council. Plus VAT. Although we could have submitted this ourselves, we didn’t want to risk delay by getting it wrong or being unable to answer any questions.
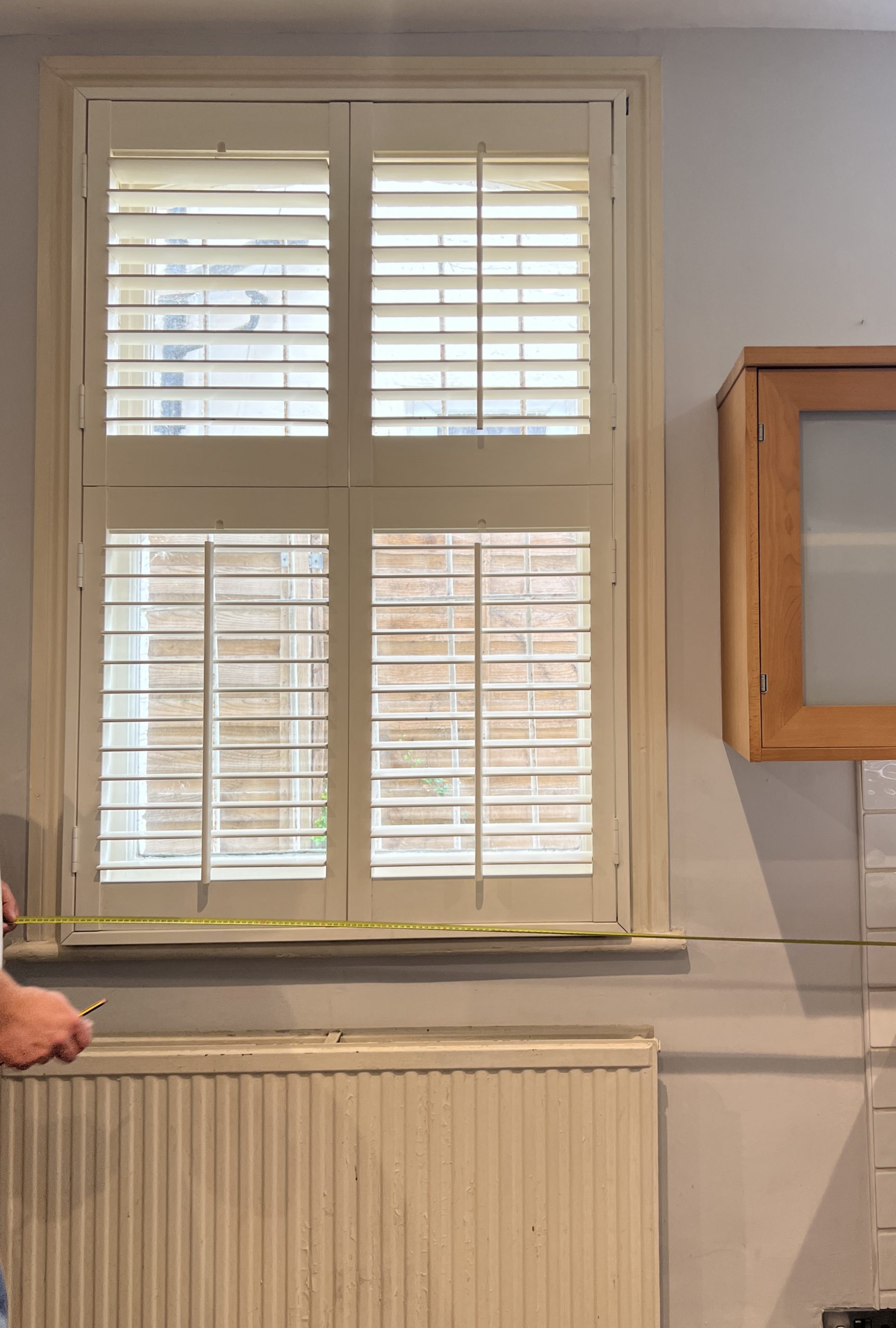
Next, we needed a structural engineer who works out what size steels you need to make the changes you want and essentially provides a list of instructions to the builder – a door needs a bigger steel than a window and if you are taking down part of a wall you need to prop it back up again.
Here’s where we started to come up against conflicting advice. The builder reckoned for such a small job we wouldn’t need the certificate. The structural engineer agreed (by text – having not visited).
We decided we could save that money and not bother. Then, having stood the architect from the application process (and thinking we were saving money) the structural engineer looked at the drawings again and said we would need the certificate as we are changing the outside of the building. Architect (and fee) back on again.
Structural engineering drawing costs will vary enormously depending on what you are doing. Ours were around £400.
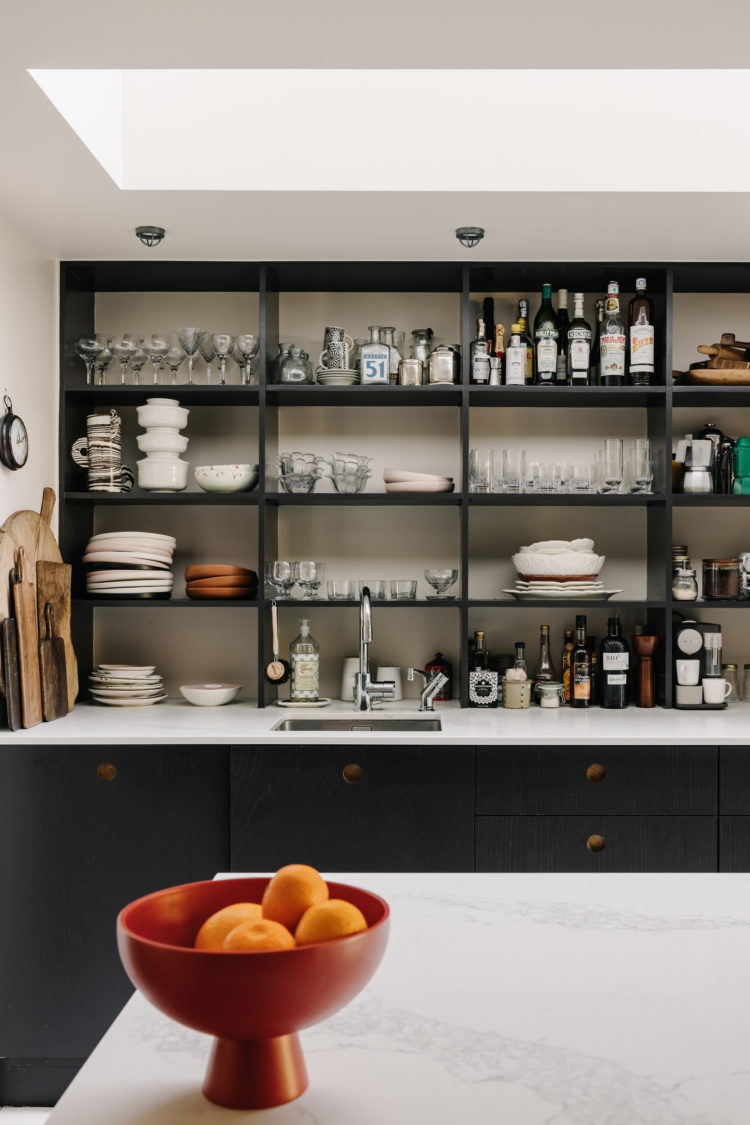
Then we needed to send all that to building control. Again there are different paths you can take. The council offers building control but it can be harder to bring them to site at short notice and you don’t want to lose time and money waiting for them to sign something off. We have opted to pay for private building control (at a cost of around £800) for a speedier service. You will need to check what your local council charges and decide what’s best for you.
In short, we are in for around £3,000 in before a brick has been moved. We knew about these costs but when we did our first building work we had no idea so for anyone who needs to know I hope this is useful. Our plans also have no need of a party wall agreement but adding that in can start at around £1000.
If you are planning work to your own house then be aware that in addition to your budget, your contingency plans (we have already found a leak into the pantry from the roof terrace above not to mention rusting pipework that all needed replacing and isn’t visible until you pull out old appliances) you need to have money in the budget for the paperwork and plans.
As I say forewarned is forearmed. Now excuse me while I go and examine my new brickwork.






Oof. I live in an ex-council flat, and that has even more restrictions. I want to knock out two built-in cupboards in the kitchen (would get a decent amount of counter space, allow me to move the fridge and have enough floor space for a table and chairs). Even though the walls are internal and non-loadbearing, because the council still own the leasehold, I needed structural drawings and a survey, and these plus permission from the council came to almost 2k. It will be worth it for a useable kitchen. I hope.
really useful info, thanks. Didnt know any of that, but we live in hampstead, Camden, and their planning dept.
is really helpful, so I would suggest talk to your local council planners, before incurring expense, and if you are in a conservation area, legislation is tough. you can go meet, discuss what you have in mind, before spending a penny
on surveyors, or architects, or structural engineers. I would recommend that, it saves time, mistakes, and costs.
I am not surprised to learn of the costs, and the added in costs when drawings are reviewed for a second time. It seemed to be a going rate of $1000 CAD to have any changes and or repairs made to my previous home and before the arrival of the contractor (s). Are these costs specific to the building Code in Italy? I have learned that any form of construction in Italy is taken perhaps more seriously than in other countries. A few years ago, a daughter and I visited Tuscany. Our host lived on a plot of land which was documented to have belonged to her husband’s family centuries earlier. The existing building was not habitable. Thus construction began on a new building and the resulting lovely home. A mandatory requirement for them was to ensure that the new structure was earthquake stable. The permission certificates were long in coming. When you lived in the U.K. did you have the same process to undertake on the first Mad House? I very much like your new plans. Well thought out!
My god, things are different in the UK. I live in Massachusetts, no slouch in the safety and regulations department. Recently converted a window to a door. Exterior, load-bearing wall. My building contractor pulled the permit ($75) from the city along with some photos of the existing set-up and a to-scale drawing of the proposed doorway construction. The building inspector came over and took a look, gave it a thumbs up. The building crew demolished the window and surrounding wall, re-framed the door with the appropriate tied-in header and jambs, snapped a couple photos of the exposed framing, and submitted them online to the building inspector. She could have approved it at that point, but since she was in the neighborhood the next day, she came around and looked at it in person. She approved it, and that was that. New door in place two days later. Granted, single story house, so no need to worry about supporting a second story on the wall. That might have involved an engineer. But still, nothing close to $3,500! You have my condolences.
The planning and permitting costs are huge.
We’ve spent easily 10-15k (aud) on designs, engineering, planning, approvals, and we are months away still from even starting.
Really helpful information, thank you. Not clear how you would use a greenhouse in the scheme of things, but intrigued to see how you landscape the tiny fenced strip through the French windows. You have incredible reserves of stamina, good luck!
Eek, very helpful thank you! (Planning a windows – door change in the kitchen at some stage and thought it was a fairly simple task, at least now I know need a lot more savings!!)
Although does anyone know if there’s a loophole if you add a conservatory onto the back first, so that changing the window to a door is then not technically on the outside?! 😄
So sensible to forgo the change of footprint. And a straight through view, with a glimpse of the courtyard garden, will look inviting.