PLEASE NOTE: The site will be down over the weekend for essential maintenance, updates and a small tweakment. So you need to read this post and visit its delicious house now! All being well we will be back up and running on Monday….
These Georgian Huguenot townhouses in Spitalfields, east London, are just dreamy and rarely come to market. This one is on for, wait for it, £4m, and as I find that is somewhat out of my budget (!) I am forced to take us all on a virtual tour as I’m unlikely to ever visit one in person. The Mad Husband went to Tracey Emin’s (now sold) years ago as he used to edit a column she wrote for The Independent, but sadly the invite didn’t come with a plus one. So who fancies a look?
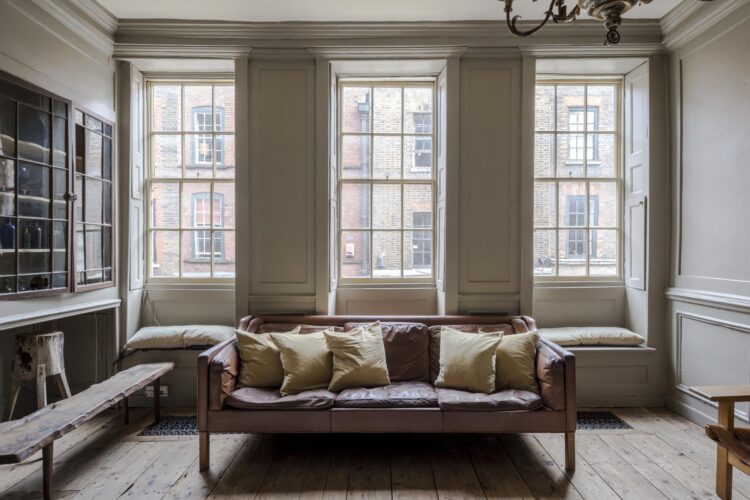
The house, 12 Princelet Street, is on the market with the Unique Property Company and has long been a favourite of mine. You can follow the owner on instagram to see his dreamy shots and from there go to his website for a more detailed house tour.
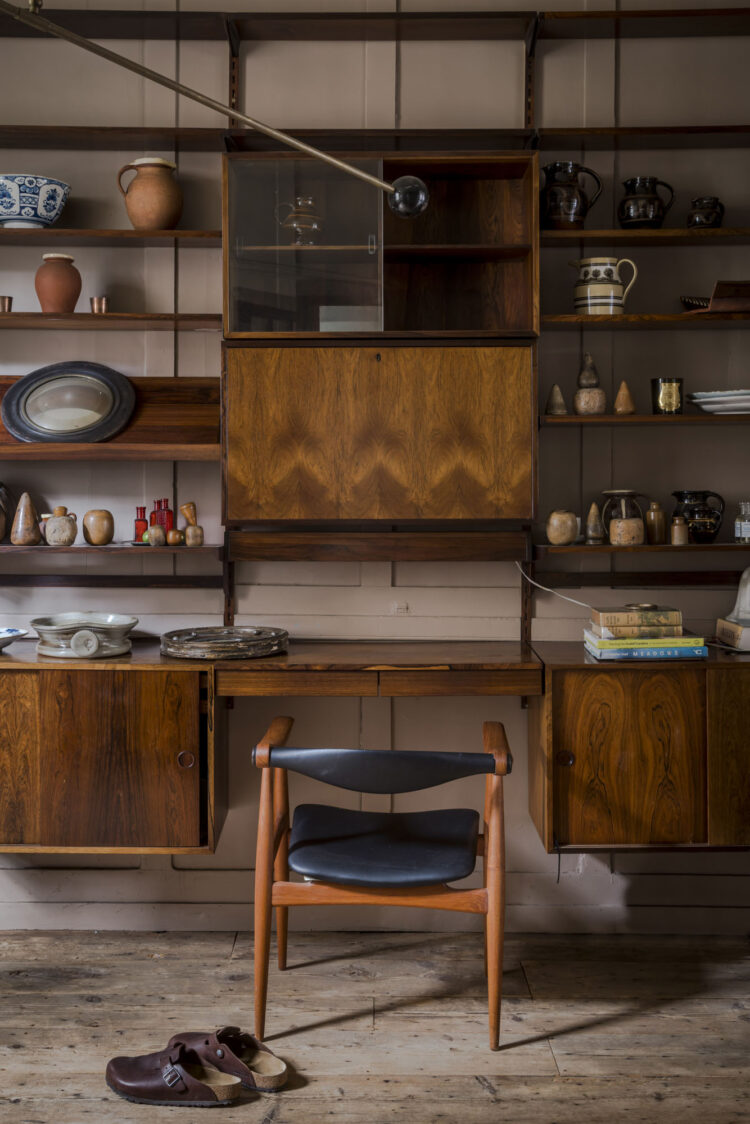
Now the joys of Georgian houses are many – tall ceilings, large rooms, good plasterwork – in short – great bones. And this means that just as a supermodel can wear a binbag and look amazing so it’s hard to make a mess of a Georgian property. They love all sorts of furniture from period to contemporary. As you can see above, they provide a particularly good backdrop for the clean lines of mid-century.
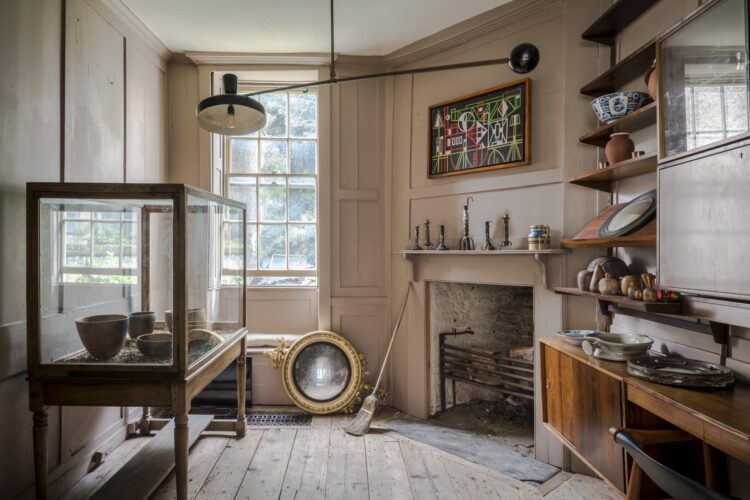
Now this is a house that has been decorated with love and warmth. The layout hasn’t changed a great deal and you can see from the floorplan that it’s arranged over five floors (from lower ground to third) and that the rooms are uniformly square. There are essentially two rooms per floor and what’s good on the ground and second floors is a set of double doors allowing you to make one large room – good if you love to entertain.
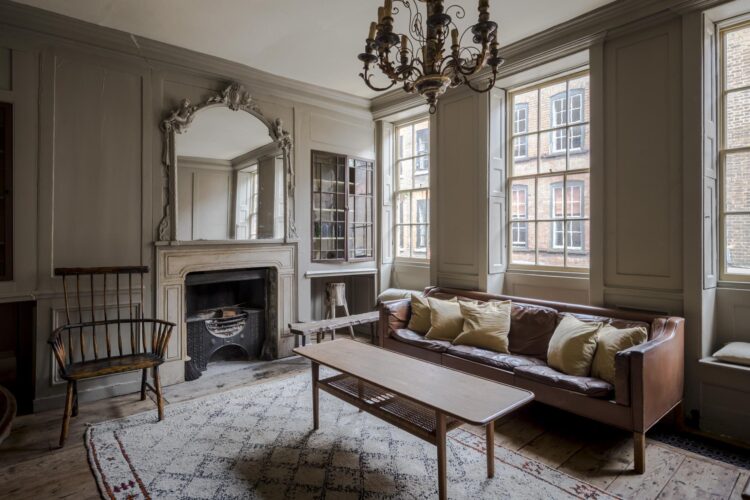
At the moment there are two bedrooms (one small) and a diddy bathroom on the top floor, a large bedroom and bathroom below (not en suite) and a bedroom and living/reception room on each of the floors below. Now obviously you can alter this to have two reception rooms on the ground floor and two bedrooms above but the thing to bear in mind is that it can be hard to get permission to alter Grade II listed houses when it comes to moving walls and changing plumbing.
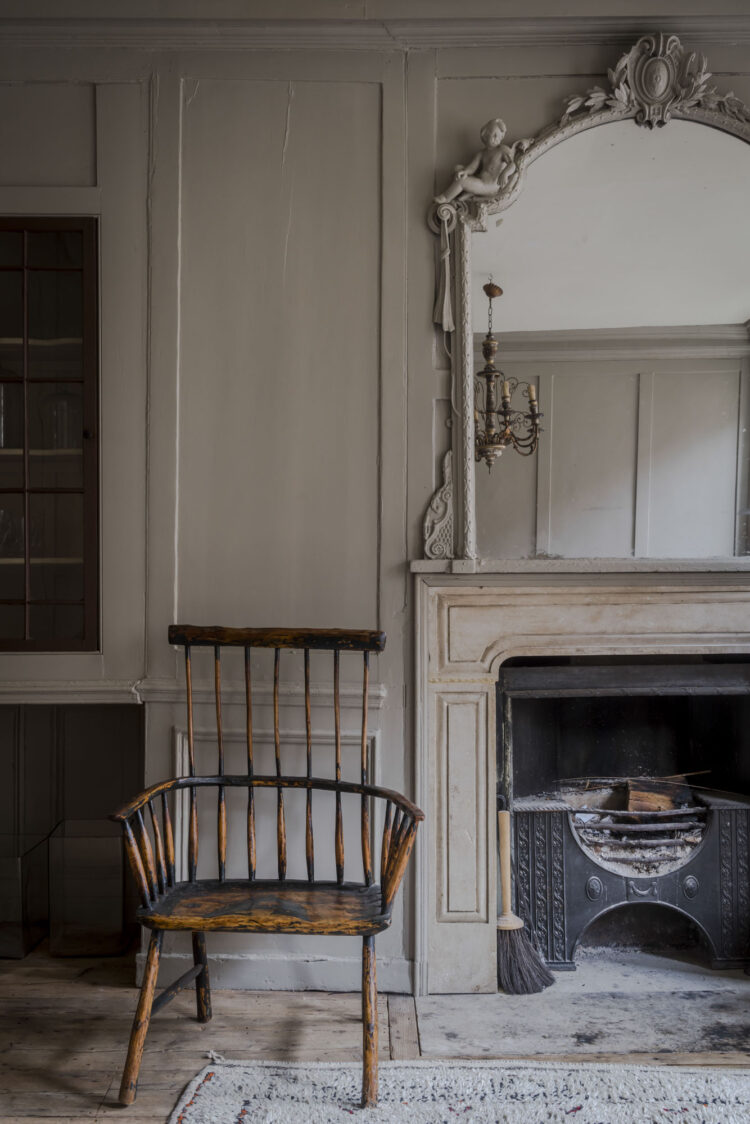
I suspect this is why there is only a small loo on the lower ground and then you have to go to the second floor for a bathroom – meaning there are no facilities on the ground and first floor. English Heritage, council planning and listing can seem an impenetrable business, but sometimes the refusal to allow another bathroom can be something like there is lovely old plasterwork in the room below and a potential leak could damage it. Or you might not be allowed to move walls or knock walls down because you are changing the essential fabric of the building. It can be a frustrating business as you want to live in a house and not let it go to rack and ruin, but the rules can make it hard to bring a property into the 21st century or render it fit for modern life.
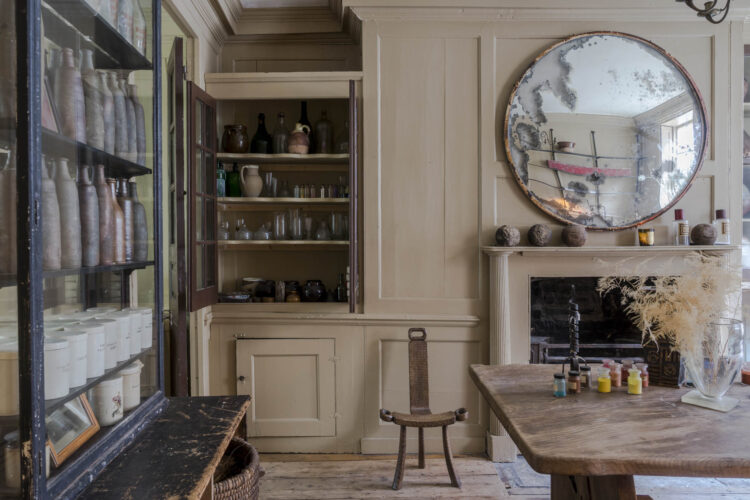
So this might not be a house for a family – or at least one with young children. I suspect it would need to belong to someone who doesn’t mind the lack of en suite bathrooms, or even the lack of bathrooms compared with what we have come to expect. And it certainly needs to belong to someone who doesn’t mind stairs.
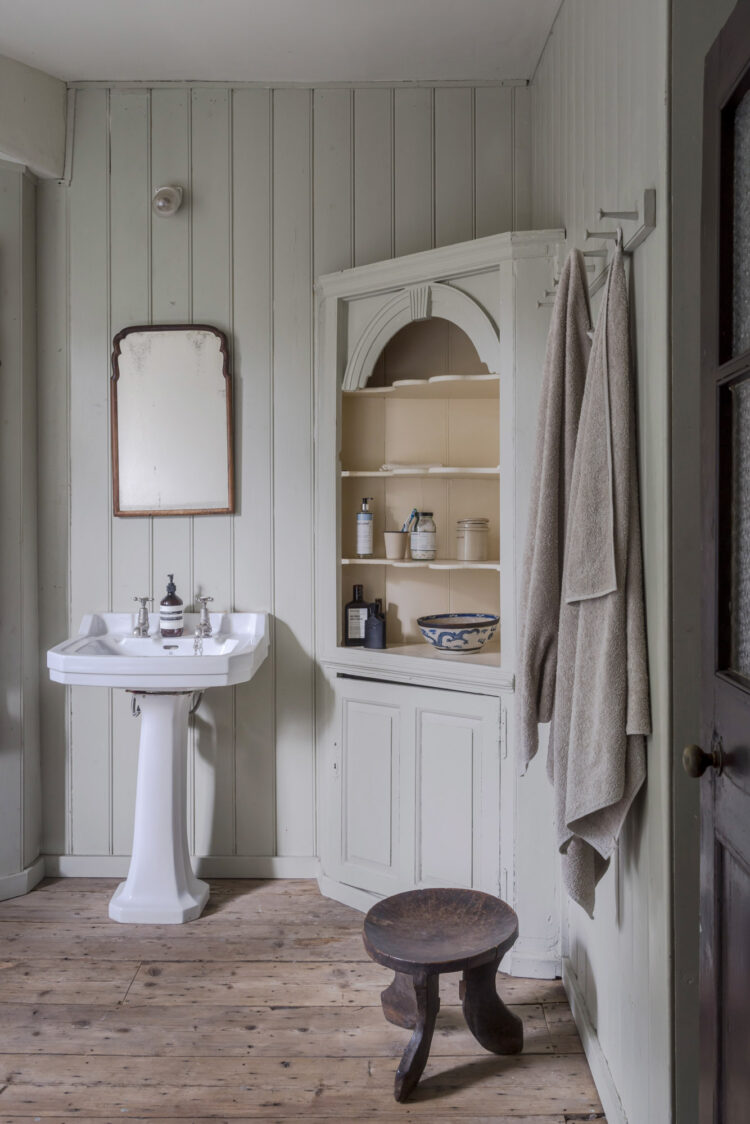
In my fantasy life I would perhaps take the top floor and have it as a guest bedroom and dressing room and bathroom with a view over the rooftops. The floor below as my bedroom with the bathroom next door. The first floor would be my office and library, the ground a fabulous double reception and the lower ground as it is with the kitchen and bathroom.
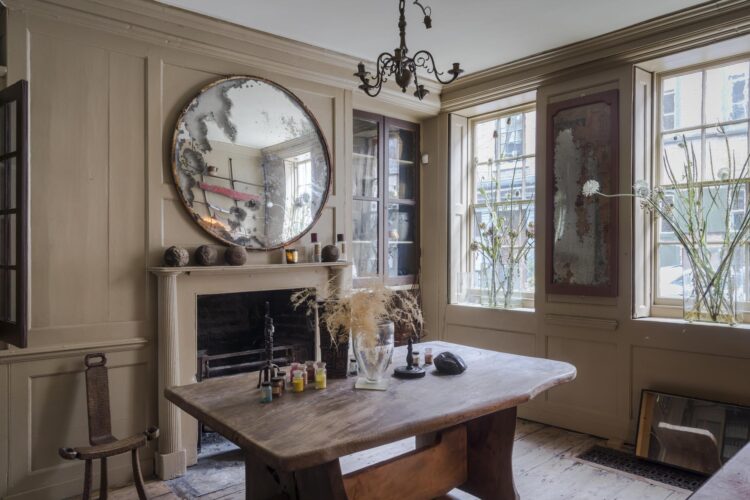
Layout – or its limitations sorted – what about the decor? When it comes to furniture, as we have said, you can do what you like but what about the colours? I instinctively feel that this muted neutral palette is right for this house as it shows off the features and lets the high ceilings and windows sing.
That said you can also use strong yellows, dark greens and dramatic blues to grand effect as the size of the rooms means they can take strong colours.
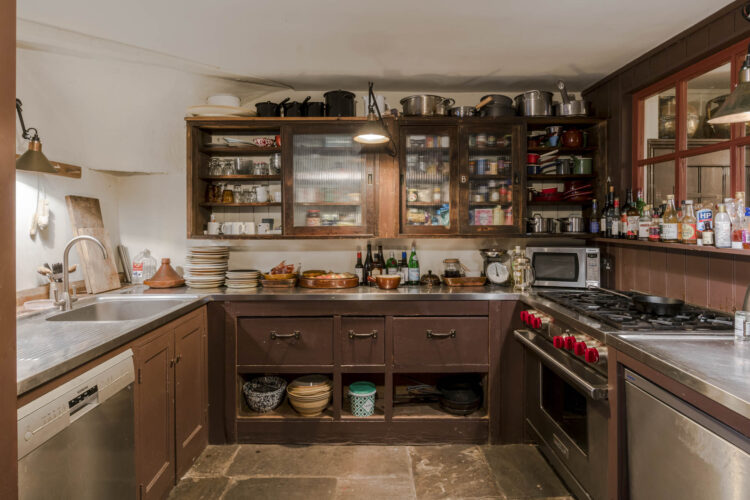
This kitchen with its glass fronted cabinets, while somewhat cluttered, is perfect for the style of the house although if you had another 100K left over after buying this you could probably stick a super modern Scavolini in there and it would look stunning.
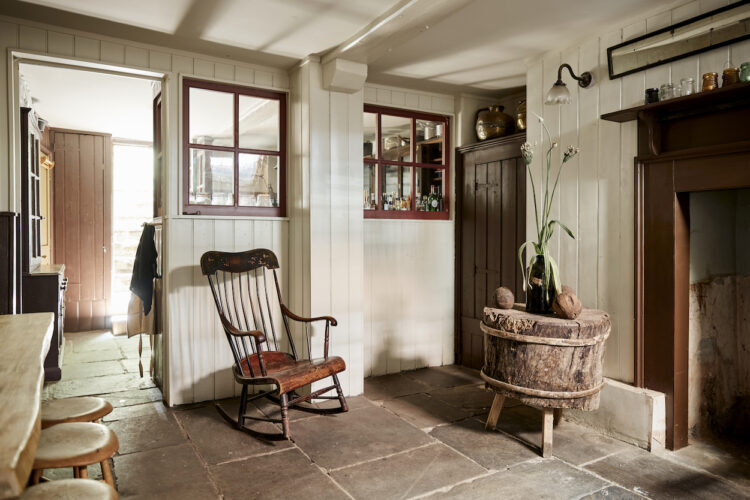
But for the most part you can’t go wrong with flagstone floors, soft neutral walls, panelling and vintage furniture. Maybe it’s finally time to fill in that lottery ticket after all.






The kitchen is the deal breaker for this house. It is too dark and to small for my taste. And I would hate to have to go downstairs with groceries and up with garbage. Not a house for me. I prefer function before style. The style is lovely but not enough!
I rather wonder if the vendor is seeking publicity, rather than a buyer. Similar properties on the street sold for £2.7M and £2.8M respectively in the last 18 months so there is no logical justification for the price. The appeal, as Kate puts it tactfully, is incredibly limited: they seek a buyer who is prepared to pay well over the market for a house that, whist charming, would be really impractical to live in: rather like residing in a lightly update Severs style museum. It’s great fun to look at the pics though and Kate’s commentary is spot on as always.
I’m with Charlotte on this one. As you say, Kate, this house has beautiful bones, but I would need a lot more comfortable upholstery and rugs, plus some rich colours, to make the house into a home. The Denis Severs house is amazing to visit, but I wouldn’t want to live like that!
So glad to have you back, Kate, after the Summer break! 👍
I saw this online recently and actually bought a lottery ticket! I wouldn’t change a thing – I love it as it is. My family were all for it too and in-laws were trying to reserve their own rooms, ha ha!
Anyway, didn’t win last week, but may splurge another £2 if it’s still on the market …
The house has great potential and I am of Huguenot descent (my ancestors were master weavers in Fournier Street named Rosé) so I would just love to have this house. It comes across as having a warm atmosphere and the simple style is welcoming. Spitalfields is such an interesting area and for anyone interested in its history, Denis Severs’ house is a really interesting visit as is The Townhouse.
The price of this house is in dreamland. Pity. Drop off some noughts. Please.
I second recommending a visit to Denis Severs’ house – it was fantastic!
Divine. I take comfort from (stylishly) cluttered kitchen!
I appreciate the aesthetic of the house, but it looks a bit like a museum. I think I would have to see it in person to decide if I could live in it. Killer location though
This! I’m not particularly keen on the aesthetic which makes houses look like they’ve only just been discovered after decades of abandonment and are awaiting redecoration! I noted with particular horror the image on the owner’s website of an overflowing fire grate… Imagine the dust! The paw prints! *throws hands up in melodramatic despair* 😂