It’s time to share the new bathroom with you all and I’m excited to show you as it was a big transformation in a small room. When we moved in there was a power shower (that didn’t work) over the bath, a loo that was very close to the radiator and a door that opened outwards onto the landing which meant that if it was open the 22yo couldn’t get out of his room and the loo was on view, and if it was closed to hide the loo then the landing was very dark. The grey mosaic tiles and black and white lino floor were both tired and dull and there was no storage. We had got used to so much bathroom storage in the last house (as well as two bathrooms – one en suite) and I knew that was going to be one of the first challenges to overcome.
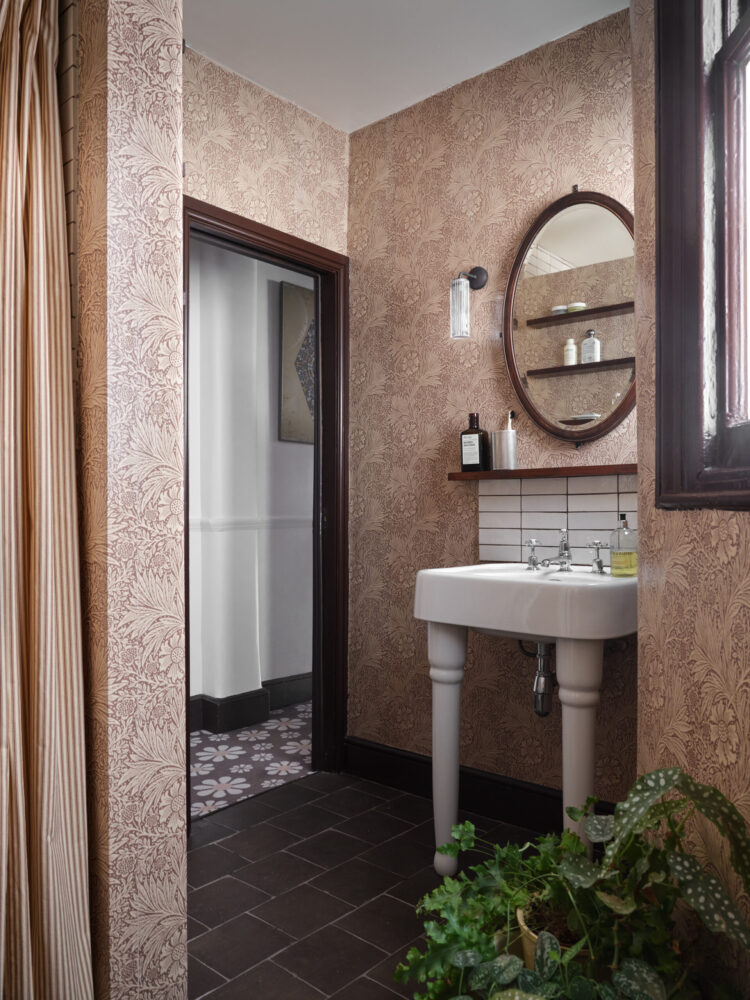
First of all we replaced the door with a pocket slider to save space. Then we moved all the items one step to the right so that if the door is open you see a pretty basin rather than a loo. We also opted for a Victorian high level cistern from Burlington as we felt that went with the period and style of the house and wasn’t quite so functional to look at. Finally, we took out the bath – I know this can be controversial but none of us bathe and if we sell and someone wants to put it back then the plumbing is all still there for them to do so.
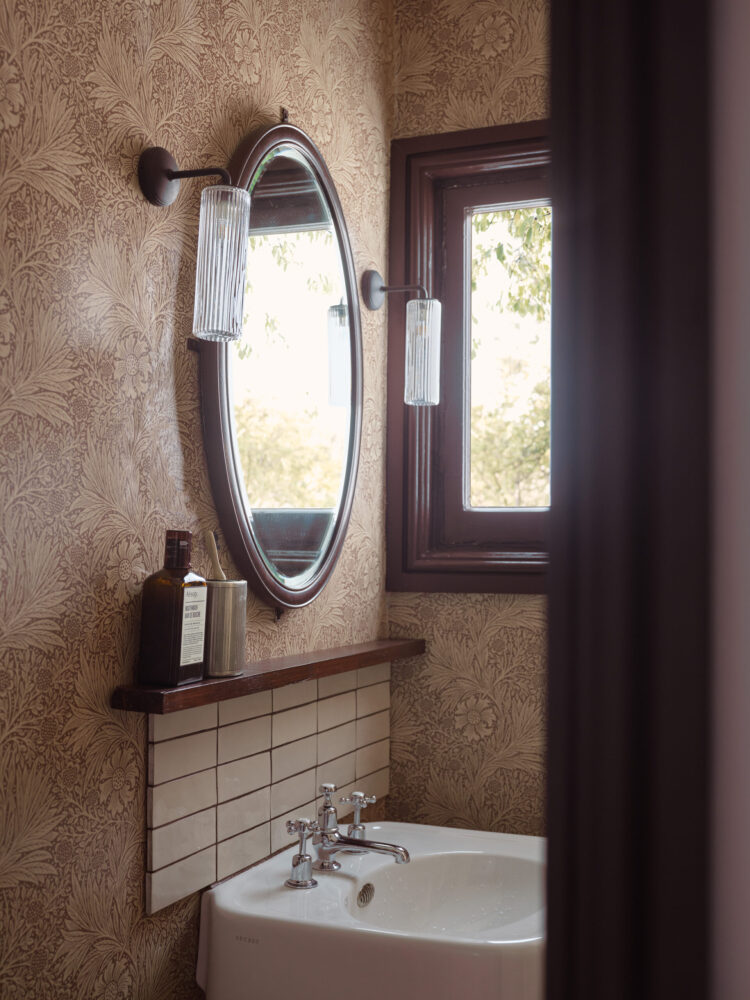
I spent a long time pacing out the measurements and drawing the floor plans and I think I shared them with you some time ago. Once we knew that everything would fit in the space it was all systems go. The one compromise was that we had hoped for a wider basin but it was going to be too tight when you come into the room and given the awkward shape of the angled walls it wasn’t possible to out it under a window. We have the Arcade basin in 600 wide which I love although I think the proportion of the legs with a wider basin is even better if you have space.
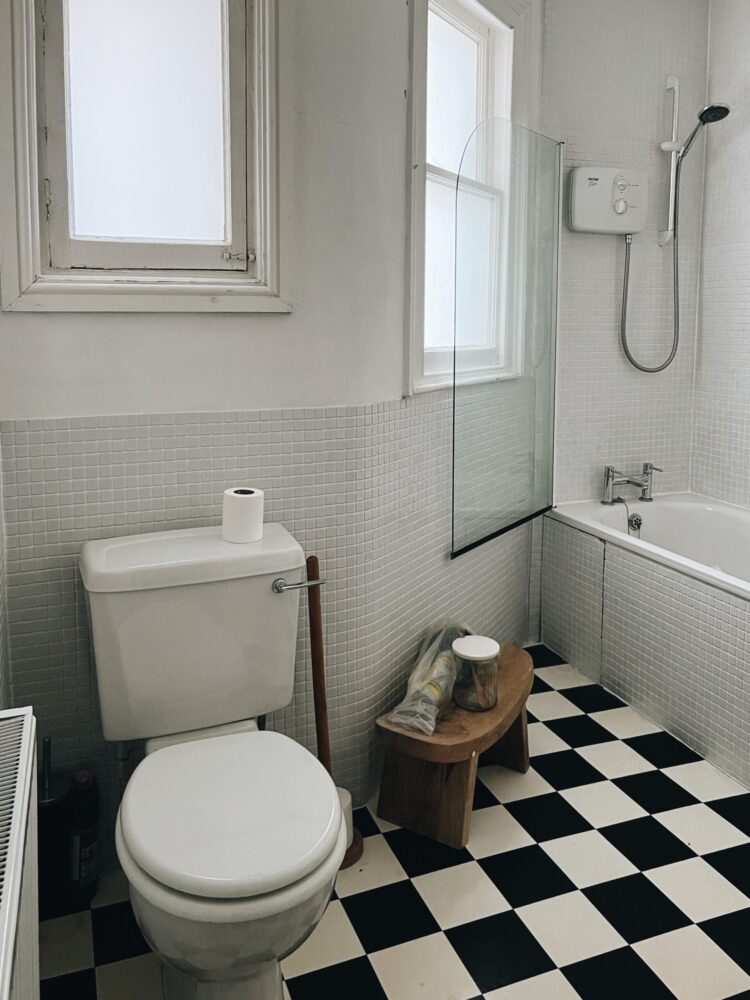
Honestly, if I could go back in time and ask the Victorian builders why they put that angle there I would. It doesn’t make the garden bigger, it does make the kitchen smaller and it makes the bathroom, frankly, a fitting nightmare! It’s not unattractive now it’s all finished and decorated but it would have been lovely to have that extra metre in both rooms.
So from the floor up. I choose the black terracotta from Claybrook Studio for the floor – a slight misnomer as it’s more of a deep chocolate colour. We also added underfloor heating as space was very tight for radiators and it’s a small room so it works really well.
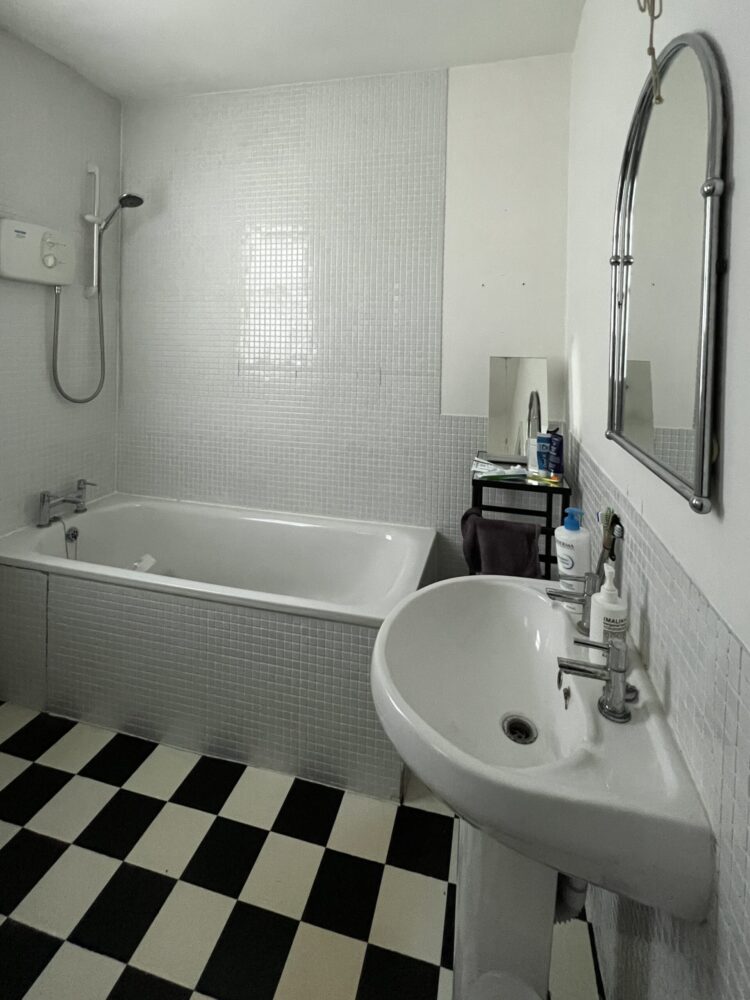
When it came to the shower structure I was clear that I didn’t want a glass enclosure. They’re expensive and hard to keep clean and even though the door is closed when there is anyone in there, it felt a little open to the rest of the house as it’s so close to the top of the stairs and from there to the front door. I’m aware that might be ridiculous but actually there was another, more practical reason; without a solid wall there was nowhere for a heated towel rail and nowhere for storage so it became a necessity.
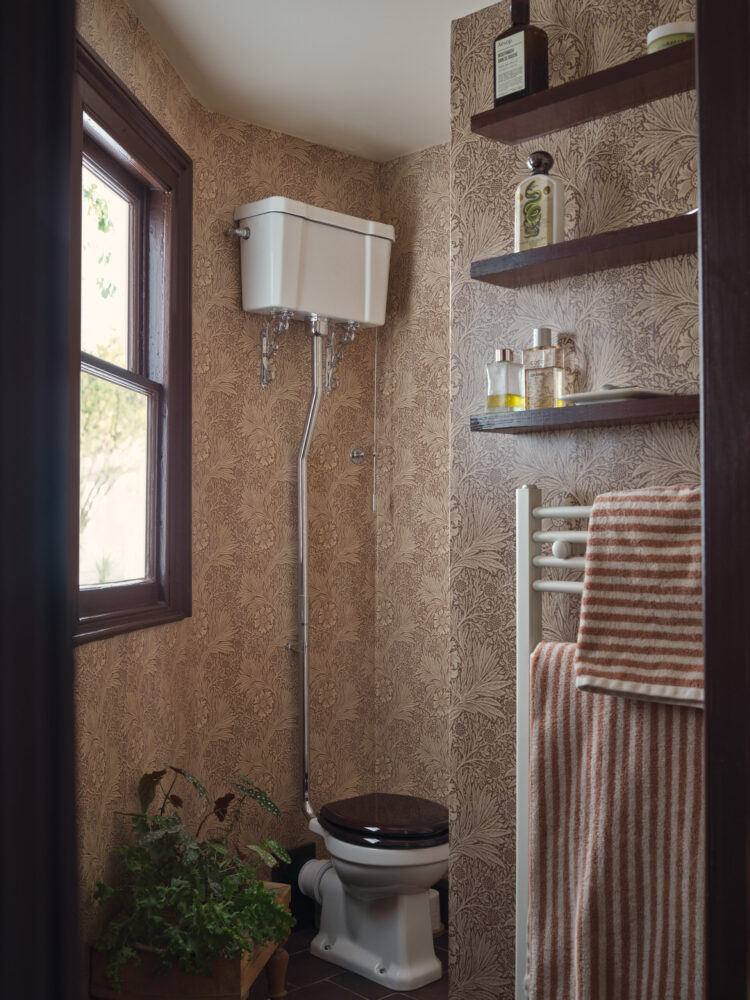
I bought a cheap shower curtain liner (which we wash on a regular basis) and some striped mattress ticking and made a decorative shower curtain. The tiles are the Fellini Crema from Claybrook Studio. Subway tiles are so versatile and this is just one of many ways you can arrange them that isn’t the traditional brick formation. We added a chocolate coloured grout to match the floor and stop the browning that comes from soap.
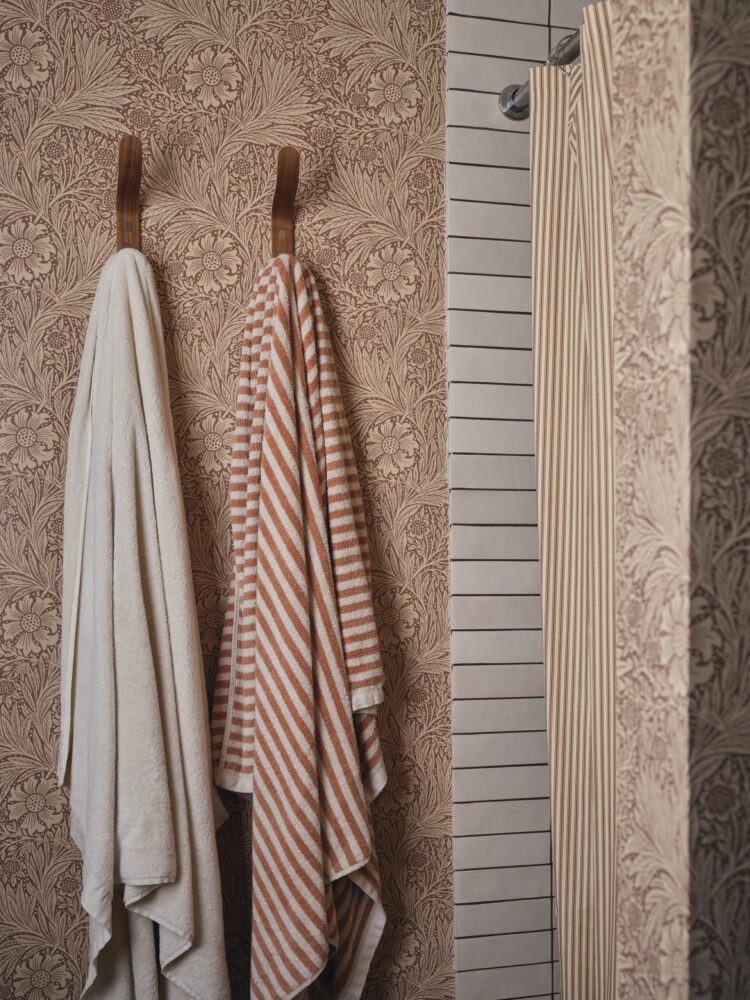
The wallpaper is Marigold by William Morris in the bullrush colourway and the woodwork is copper beech from Paint & Paper Library. We bought a vintage mirror from eBay (I think it was about £60) and fitted bronze Corston lights either side. The light switches outside and throughout the house are bronze and it goes well with chrome taps.
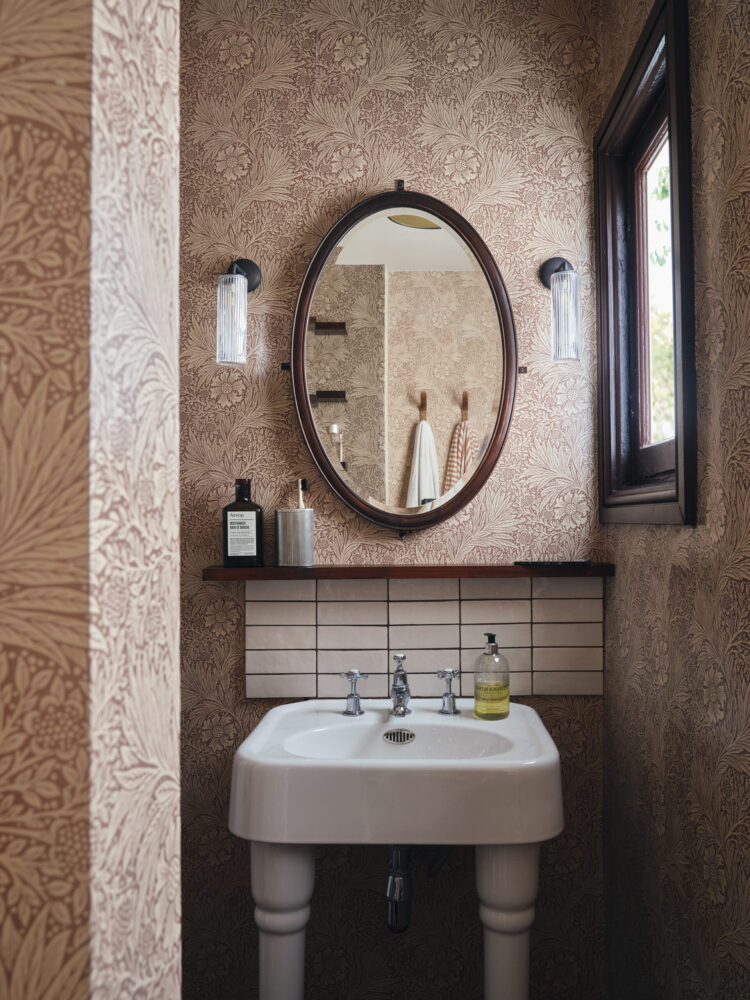
I spoke about brass and chrome the other day. The traditional loo would have been too “bling” in gold/brass so we choose chrome shower fittings and taps and a shower caddy. Once you start with brass you can easily tip over into something that can be more luxe-looking and we wanted to stick with the VIctorian worker’s cottage narrative. I’m aware that an upstairs bathroom is probably already not part of that story, but we were using it as inspiration rather than trying to recreate it. I also think chrome and bronze mix well so that worked. I asked the builders to spray the towel rail with a matt cream finish too.
We used leftover planks from elsewhere in the house for shelves and stained them dark to match the windows. There’s not a massive amount of storage but there’s enough. The 20yo comes and goes and we have three shelves so there’s one each for the rest of us and one over the basin. I keep more of my stuff in the bedroom too which, given that the bathroom isn’t an en suite works perfectly well.






I also really like the idea of designing a bathroom with many windows, but I’m worried that people can see through the transparent window from the outside? Because if it was see-through it would be terrible
The windows have frosted glass and have been designed that they are facing the wall of the house next door.
Totally my cup of tea! However, I share Anne’s concern that the room’s wallpaper and shower curtain will be damaged beyond repair by the three of you. It would also drive me crazy because the basin isn’t centered under the tiles.
The wallpaper and shower are holding up well nearly six months in with often four of us in the house. The tiles have been explained in earlier comments.
I am a tad confused; are we speaking/viewing two different bathrooms (one with tiles with a checkered floor pattern; and one with wallpaper covering and one toilet bowl on top of the other; that is an odd contraption; How does one reach and flush is what I am wondering, or I simply don’t understand this getup.
Well, the wallpapering is lovely…adds drama when entering this bathroom, kind of like ta da….drum rolls with flares.
Thank you for sharing.
I’m not sure what you’re confused about, Kate is writing about her new bathroom showing before and after pictures. It does say this, right from the beginning, did you not read it properly. The actuaal toilet Kate has used in her bathroom is a victorian design as is befitting of her new home. There is a chain hanging down the side which you pull to flush which is a lot better than the push in buttons we now have to flush our toiilets with..i’ve vroke a lote of nails on those
It is a before and after image. I have installed a high level cistern with a chain to flush.
Re the tiles over basin “misalignment” issue might become less noticeable with a pretty plant that cascades, being right there at the window would make lots of sense and bringing some green into the room would also be a nice fresh spark. I too have a door that opens onto the hallway and if closed would make the landing very dark, can’t do the pocket door because of shower plumbing so my hope is to find a door with lights and add frosted window film. My husband was not interested in taking off the casing to change the door opening orientation, so lost that battle. Terrific idea about coating the wallpaper, assuming that while you say varnish you really mean polyurethane? Hope we can be done with the bathroom renovation by end of week, it’s been 5 weeks but we went with the lowest bidder-us!
Finally I used a WM based Marigold stencil for my bedroom after pricing the wall paper, oh boy that not as easy as they make it look!
It is beautiful, as is every room you’ve revealed. I didn’t notice the tiles-I was too busy admiring the gorgeousness.
Love the paint colour on the woodwork Kate! A beautiful room.
Right, that’s helped me make up my mind. We have been deliberating as to whether to ditch the shower over the bath scenario as everything else is squeezed in with no room for manoeveure. Definitely going, none of us have baths and I keep thinking about future buyers and what they might think despite having no time to sell anytime soon. By the time we do, it will probably need updating/replacing anyway!
Dear Kate, what an amazing bathroom transformation! I was inspired by your many posts on English bathrooms, and decided to install wooden skirting boards and a high level cistern in our bathroom. Unfortunately, as that is very uncommon in Germany, our builders were slightly overwhelmed installing them and made a few mistakes, but I am still very happy with the result!
Perfect on every count. Xx
I love it! Like Anne, though, I worry about wallpaper and the shower curtain in a room that’s going to take a lot of punishment with three of you using it. Also the way that the basin isn’t centred under the tiles would drive me insane.
Hi Caroline, see my response to Anne for the wallpaper and shower curtain. Re the tiles – well thereby hangs a tail or is a tale? I was on a plane, on the runway and the decorator rang – he was doing the tiles as the tiler (and, crucially, his tile cutting machine) had been held up elsewhere. Did I want the tiles lined up with tap or the wall or the edge of the basin. I couldn’t visualise, the plane was taxiing and I just gave him permission to go ahead, thinking – how bad can it be? Well that’s the answer! I debated whether to include this picture but, on balance, decided it was important to show the reality of a big project, a million decisions and the result of taking your eye off the ball for a second. Solutions? The easiest, which I haven’t got round to yet, is a hook between basin and wall with cream hand-towel that will balance the offset and make it look more cohesive and possibly like we meant it. Otherwise we may tile the whole base of the wall. Or pull them off and start again – not sure the wallpaper can take that. The other reality – we sort of don’t notice it any more as is often the way). You can’t see from either shower or loo (because of the angle of the wall). That said I’m sick of hanging the hand towel over the heated towel rail so perhaps I will try and sort that hook out this weekend. When I started this blog in 2012 I said I would always share my mistakes so you wouldn’t make the same ones. People I do not want to see an off-centre splashback among you EVER!
The tiles should be flush left. That would help center the sink.
See my response to Caroline about tilegate.
Love the wallpaper Kate- and we used Copper Beech in Armada Cottage on the wardrobes & staircase. Such a great colour…
What a beautiful job you did on that little bathroom.
I worry about putting wallpaper into bathrooms, you maybe used the vinyl treated wallpaper, that should last the pace.
It is so refreshing not to see tiles everywhere. The lights by the sink are gorgeous too. Well done, it’s fabulous.
Hi Anne, thank you. so the wallpaper is an ordinary paper but it has a coating of decorator’s varnish over the top. There is a powerful extractor fan and the windows open so the room is well aired. The room was finished at the end of February and there have been three or four of us using it every days since (and believe me the boys take long showers and do not care about reducing steam or damp) and it’s still looking pristine so so far so good. The key to wallpaper in bathrooms is good ventilation, making sure it’s well stuck down and a coat of varnish. You can get matt or satin. I wanted matt but the decorator applied satin in the 24 hours I took my eye of the ball – see my response to Caroline for the tiles. I’ve got used to it now and don’t notice the slight sheen.