It seems as if home working is here to stay, at least for the foreseeable future, with some companies talking about people returning to the office only one day a week and others not due back until January at the earliest. So this week, on the podcast, Sophie and I discussed garden offices. We then returned to the subject of diversity in interiors with news of an initiative involving outreach in schools and a mentoring programme, before finishing off with some advice on how to deal with odd-shaped rooms which is something most of us have to deal with at some point whether it’s a new build or a period property.
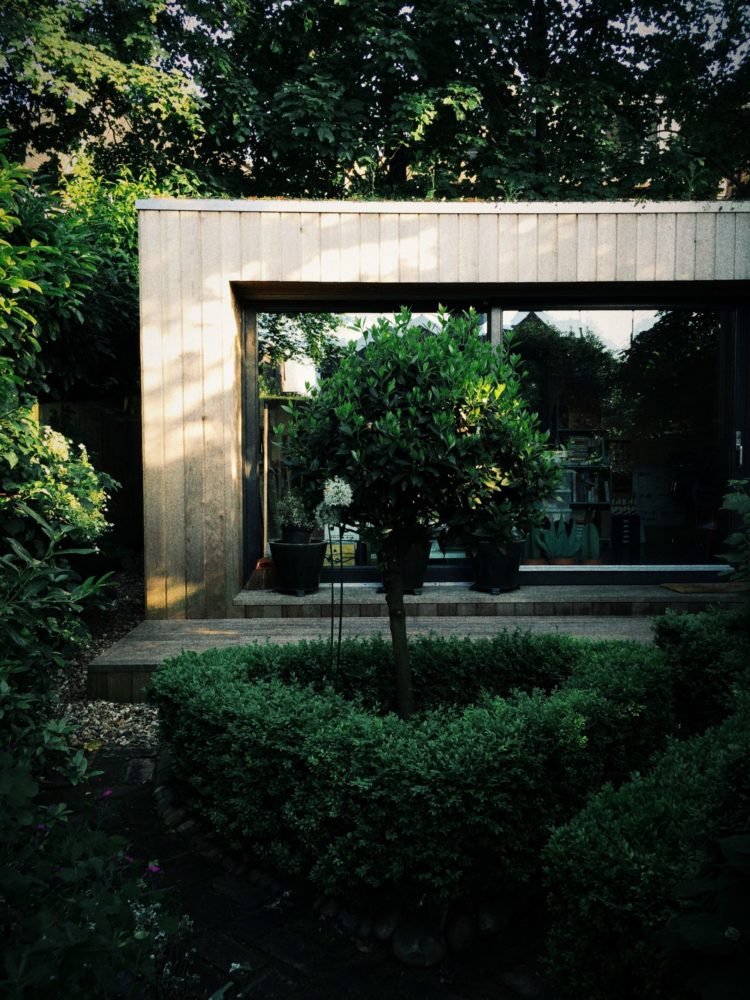
GARDEN OFFICES
These are bound to increase in popularity over the next few years as working habits change. In addition to that they tend not to need planning permission, they’re cheaper than building an extension and you can create a multi-purpose space that can work as a day time office and a teenage hangout space. Not to mention the fact that the average Briton spends 221 hours a year commuting – that’s nine days – imagine that as an extra week’s holiday.
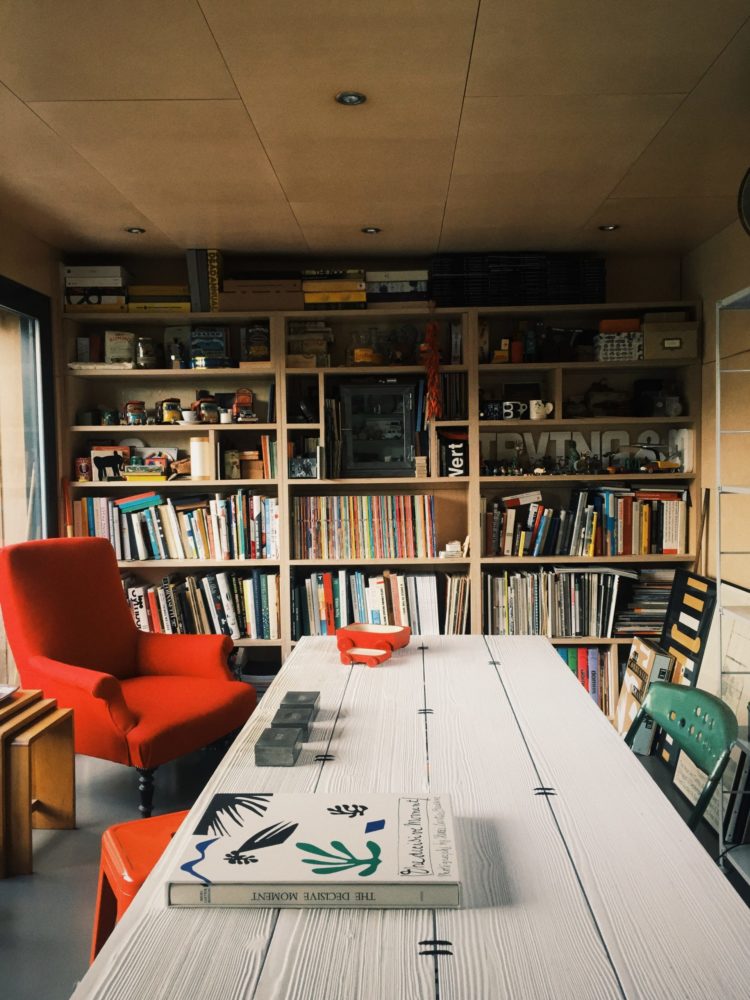
Now, to get something proper you need to start at around £6,000 which will (on average) buy you around 2.4m x 2.4m with windows, doors and electricity but this may not include the foundations which you will need.
But realistically you need to be looking at around £20,000 to buy something that is a decent size, well insulated and with a good solid foundation. Remember bifold doors will cost more and you will need to lay electricity running from the house.
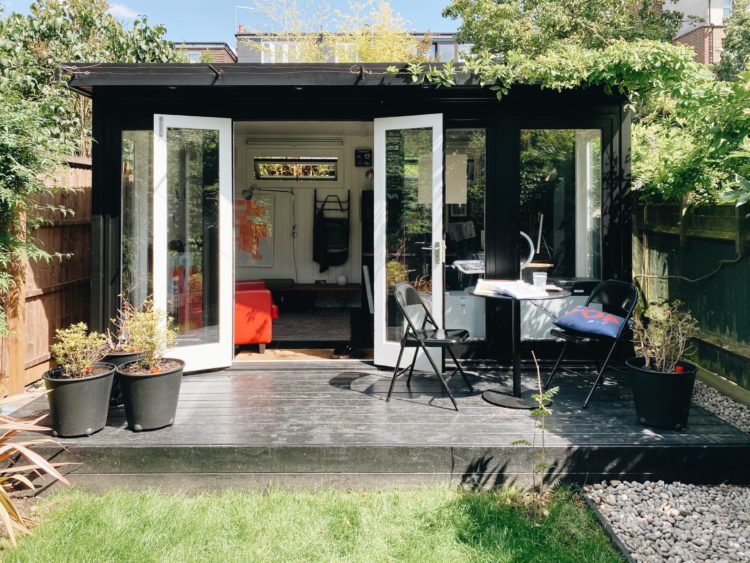
While you probably won’t need planning do check the details here as there are rules about height and distance from boundary walls that you will need to be aware of.
When it comes to decoration, I would make the most of the fact that it’s a garden office and bring in the greenery either in wallpaper or paint. But, as Sarah Mitchenall said in her interview about garden design, painting it black, or very dark green will make it disappear into your garden.
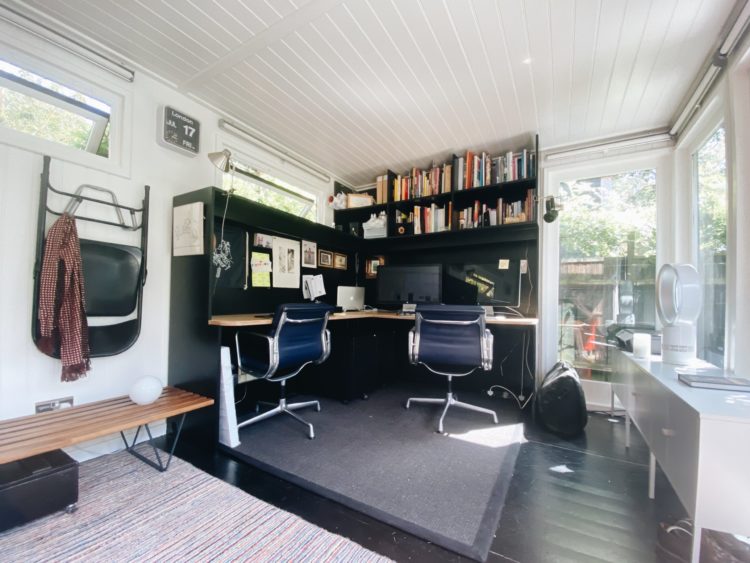
And don’t forget that George Bernard Shaw built a revolving shed in his garden so that it would gently turn all day and catch the sun.
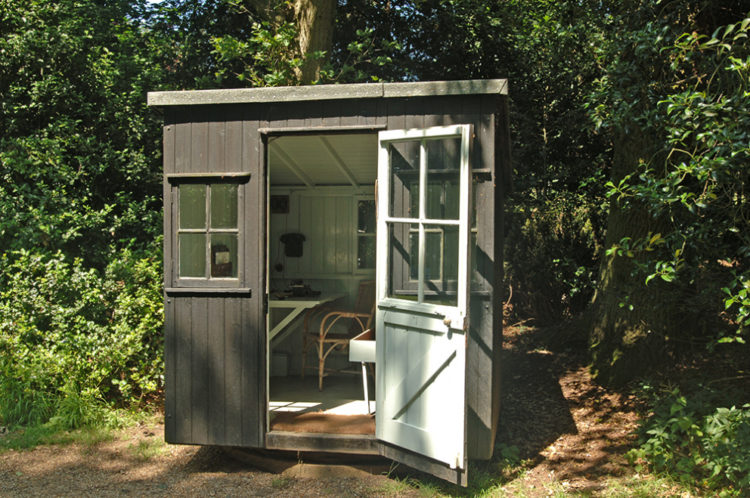
UNITED IN DESIGN
We were delighted to interview Alexandria Dauley on the show this week following the launch of United in Design, an ambitious programme of outreach, mentoring and resources which she has put together with Sophie Ashby, of Studio Ashby, over the last few weeks. It is designed for people from Black, Asian and Ethnic Minority backgrounds as well as those in socio-economically disadvantaged circumstances.

Alex came up with the idea based around a similar programme run by the Royal Ballet called Chance to Dance, which has been running for 30 years and which her 12-year-old daughter has been part of for the last four years.
United in Design will go into schools and present interior design as a viable career option, it will partner with brands to provide paid work experience as that can often be a huge barrier to entry. Many studios won’t employ anyone with less than 12 months experience and it’s almost impossible to gain that when it might be unpaid or very low paid. Under Alex’s scheme, three or four studios will join together to offer three or four months paid experience each so that a newly qualified designer can earn a living while gaining experience in a number of different places.
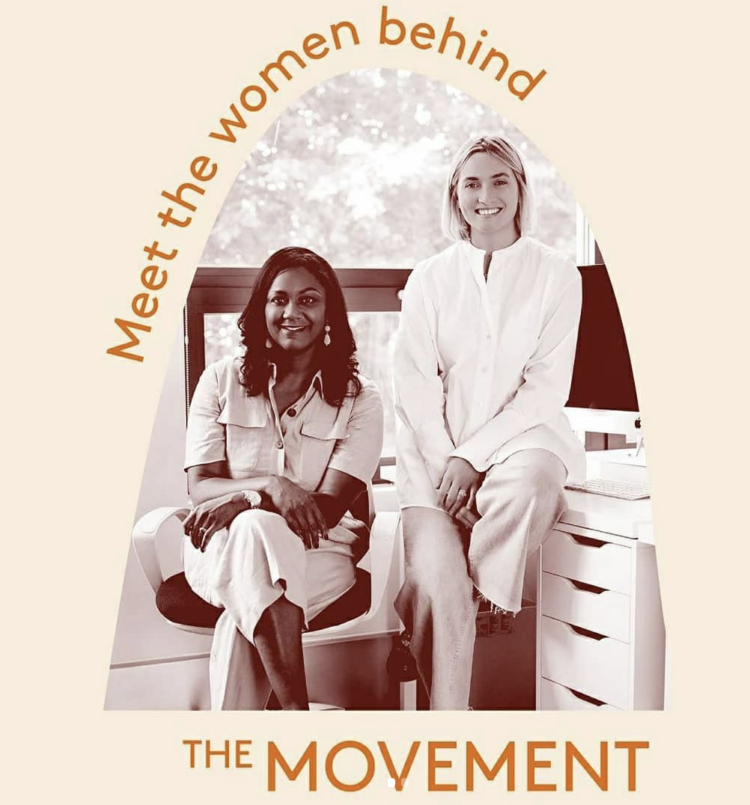
UID has also partnered with The Creative Mentor Network to help young people develop the skills, ideas and tools to work in the interiors industry.
Finally, they are setting up a resource hub, which will support businesses, individuals and students to provide a wealth of information whether you are looking to decide if it’s the right career for you or to gain more understanding of what is involved.
There are seven steps to signing up to support the programme from mentoring, to going into schools or providing open days, work experience or apprenticeships. If you want to be involved as a brand you are asked to commit to at least three of the seven branches.

In order to pay administrative costs, UID is asking for an annual fee of £250 from a sole trader, rising to £1000 for those with over 15 employees.
It’s an ambitious programme but one that could really make a huge difference over time and we wish Alex and Sophie luck with it. I will report back.
HOW TO DEAL WITH ODD-SHAPED ROOMS
One of the easiest things to do if your oddity is sloping ceilings is to paint the walls and the ceiling and the woodwork all in the same colour and stop trying to work out where the wall ends and the ceiling stops. That’s the best way to disguise it.
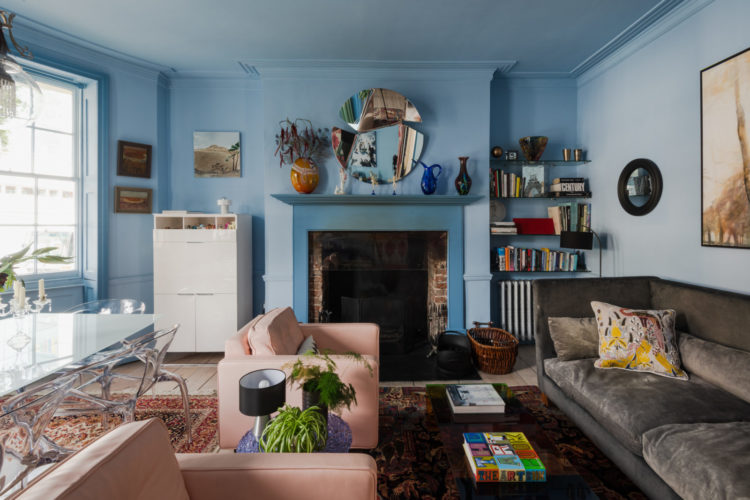
If you need storage then you should probably go bespoke and have cupboards built into odd shapes; not only will you get better storage that way but you will also, if you paint it to match the walls, go further towards disguising it than if you buy a ready made cupboard that sits oddly in the space with dust-gathering gaps on top and on either side.
Another, bolder way to distract the eye from the shape of the room is to use wallpaper – all over once again. Or, as Faye Toogood did here, just take a chunk out of a large room for a wardrobe or bathroom and make sure you give the odd passage at the side a reason to exist – here with a mirror and a chair.
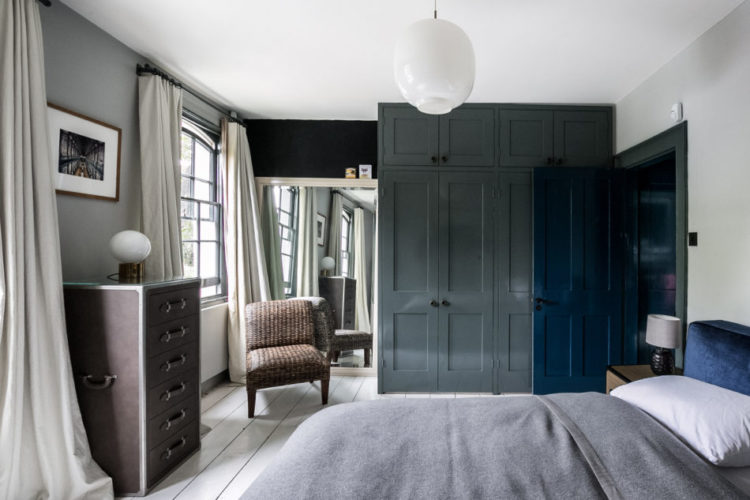
One common problem in modern houses is very long, narrow rooms or L-shapes. Again, paint is your friend. Painting the narrow wall at the far end in a bold colour will bring it forwards and trick the room into feeling shorter.
In period properties, the issue can be too many fireplaces which prevent you from putting the furniture where it would go best. Don’t be bound by this – especially in a bedroom, as I said last week. Cover it up and build shelves to either side and get the best use of the room. A fireplace might look pretty but you probably need to space to work hard as well as looking pretty.
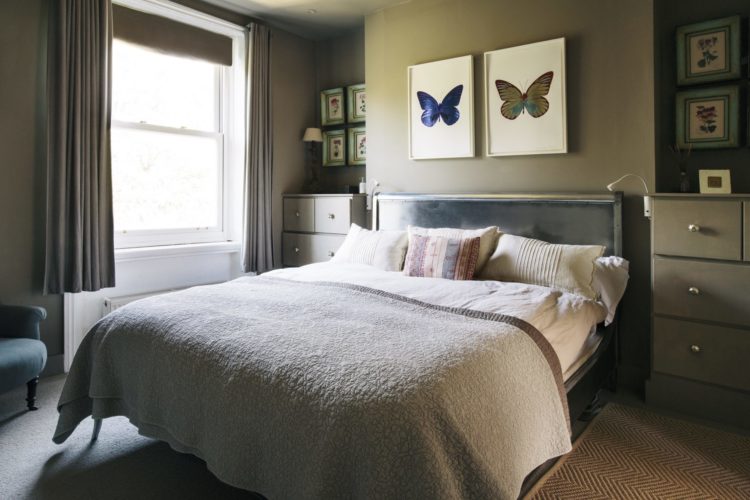
Sometimes if it’s an awkward angle you just have to live with it. If you have enough room then put furniture in front of it. If space it tight then make a feature of it by lighting it. If you can’t hide it then don’t apologise for it. Make a point of it and make it look deliberate. Triangle alcoves can have books in, oddly-angled walls can have pictures hung on them.
As always, the key to this is to make it look like you meant it. So if you can’t get rid of it and it won’t disappear then amplify it and make a point of it. That’s the bold, deliberate move to make. And while you’re doing it, think of all those people who live in regular modern squares and who are desperate to find ways to add character.
I hope these notes and pictures are useful, do have a listen to the full show if you would like. I’ve heard it’s good to run to (!) With enormous thanks, as ever to Kate Taylor our producer and Neptune, our lovely sponsors.





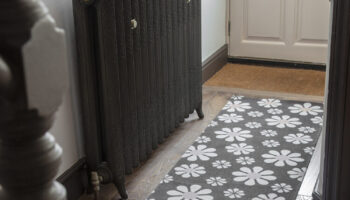
Thank you for being a bright spot in any day.
Thanks so much for continuing to cover and contribute to diversity in design. Probably everybody else has thought of this, but I’m wondering if design firms increasing diversity among their staff will bring them more clients, including clients of diverse backgrounds that otherwise might not have considered their firm. Are people expecting that doing the right thing may actually benefit business? I’m imagining that, for some, it may take self interest to take a more enlightened approach.
Really enjoying having discovered your blog and podcast, both of which are so useful and entertaining. It’s nice not to talk/hear corona and concentrate on how to maximise the “refuge”. Can I ask you to introduce a segment on your blog where readers can send in a photo of a room in their house with their maddening anxiety about it? You could call it “Trying not to get Mad About the Room”! Just a casual response might prompt some solutions and make us non-professionals but interiors-buffs think differently about our own space. Just an idea! You will be inundated but you can be judicious in which you respond to! In any case, thanks so much for your ideas and company.
Yes please!!!
Thanks Kate. Looking forward to listening. I love podcast Thursdays! All your posts and podcasts through this horrible time have been fantastic and a real treat. It’s been amazing that you and Sophie have been able to continue with the podcast and it’s really blossomed in the extraordinary circumstances. I really appreciate it. I know it must be really hard work.
I also wanted to thank you for your great advice about narrow rooms in your book and blog. We have just painted both my children’s bedrooms, which were both Long and narrow, with a contrasting colour on the end wall – Little Greene Canton in one room and their Leather in the other (or teal and raspberry as my decorator described them). In one room we also took the paint round the corner from the end wall as far as the edge of the chimney breast in the contrasting colour to create an end and corner, which has really changed the shape of the room. Your advice was fab and having your brilliant book made it much easier to convince my skeptical husband. So thank you!
Thank you so much Catherine, messages like this make it all worthwhile, I’m so glad that posts, pods and book have all helped. Your rooms sound delicious. x
Could you do a piece on alcoves in period houses?
Mine are narrow and many pieces of furniture won’t fit them and I’m not a great fan of the very fitted look never mind the cost of installing them