As a history nut who loves the Tudors I had to post this house this week. I saw it on Twitter a couple of weeks ago but by the time I tracked it down it was no longer available but now it has popped up on Inigo so I assume the vendors changed agents. I think it’s a fascinating place and while there’s no evidence that Anne of Cleves (the second divorce and, rumour has it, the only one who remained on cordial terms with her tyrant of an ex-husband – well of those who survived and that’s three out of six) ever visited it some historians believe it forms part of the manor complex granted to Anne following the divorce. He had previously granted it to Thomas Cromwell after taking control of it following the dissolution of the monasteries.
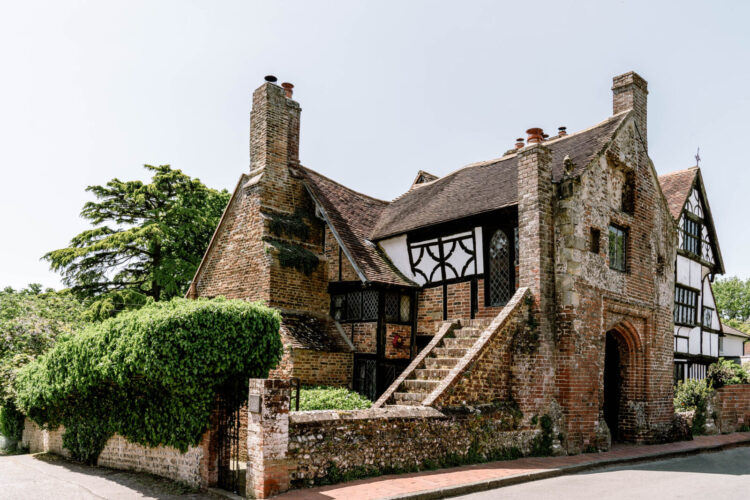
It has also belonged to Jamie Theakston and I thought I had written about it when he sold it in 2015 but it seems to have vanished. You can see some pictures here. Interestingly he reduced the price from £2m to £1,85m back then and it’s now on for £2,250,000 so it hasn’t increased much in that time. That could be a reflection of the current housing market, or that it’s not in London or, simply – and perhaps best – that the market has topped out and prices may slowly become more affordable. I appreciate this isn’t but it’s a point to note. London prices have gone shooting up in that time and would still be appreciably more than they were eight years ago.

So here we are for a little tour and if dark beams, character and whitewashed walls are your thing you are going to love it. I’m immediately fascinated by the high window in what would traditionally have been a building with low ceilings. I wonder if there was a staircase here originally which might account for the slightly stepped effect of the windows.
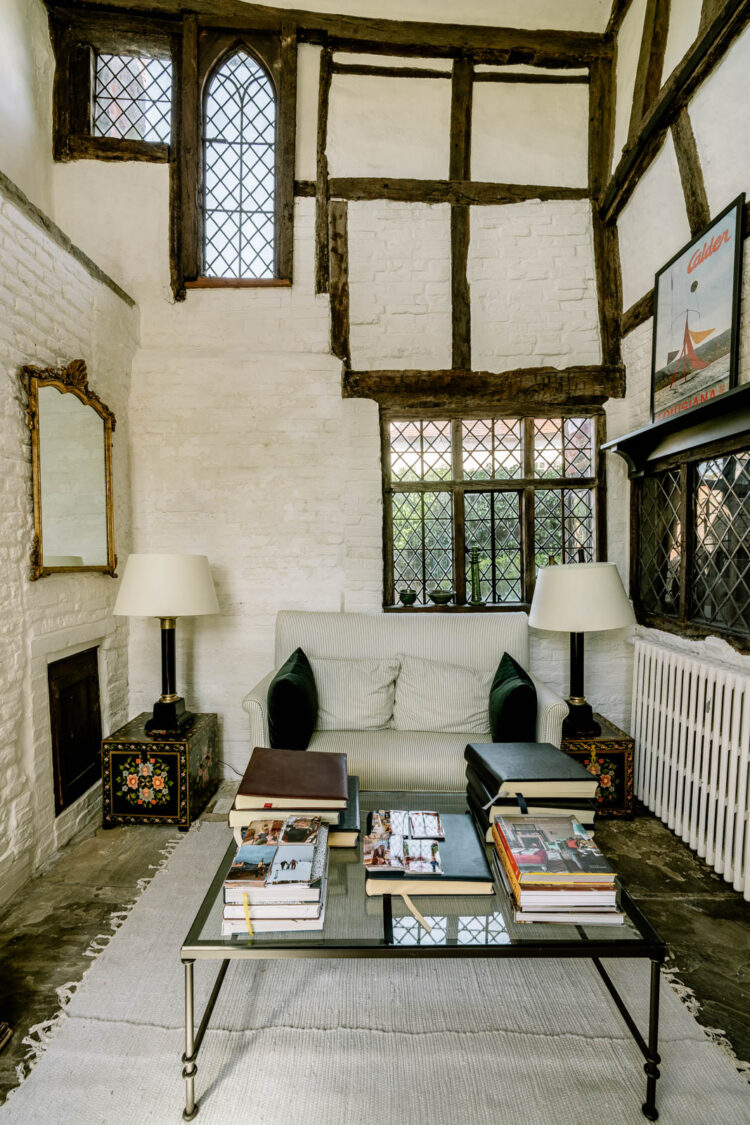
One thing that anyone who does live in an old cottage like this (and I grew up in one) is that between the low ceilings, dark beams and leaded windows they tend to the dark. Here the owners have kept the walls white and added pale rugs and furniture to mitigate that.
I’m often asked if you can use colour in old houses like this and I have shown plenty of examples over the years where colour – think the muted palettes of designer paints like Farrow & Ball and Paint and Paper Library – works really well – soft blues, greens, ochres and pinks for example. Wallpaper is trickier for obvious reasons but this is probably one example where a white background with the colour in the furniture will keep the building as light as it can be.
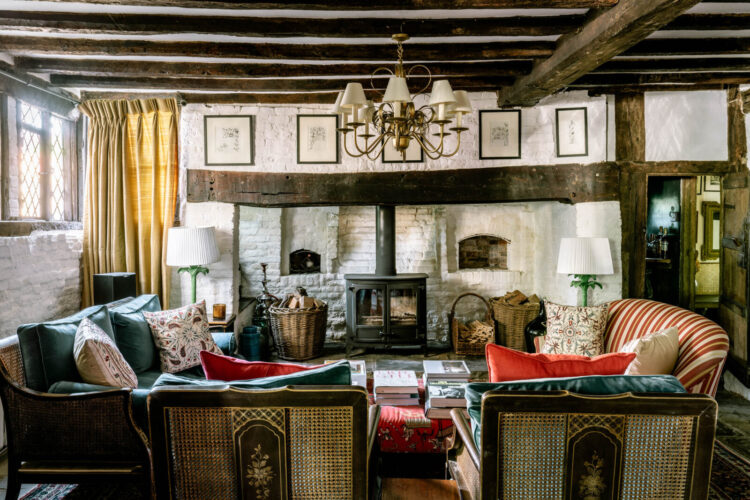
If you tend to retreat to the sitting room in the evenings to watch television then that, as in any other house of any other period, might be a place you want to paint dark to make it cosy and more cinema like. But you can see above that there is colour in the furniture, curtains and rugs so that might be the way you prefer to do it.
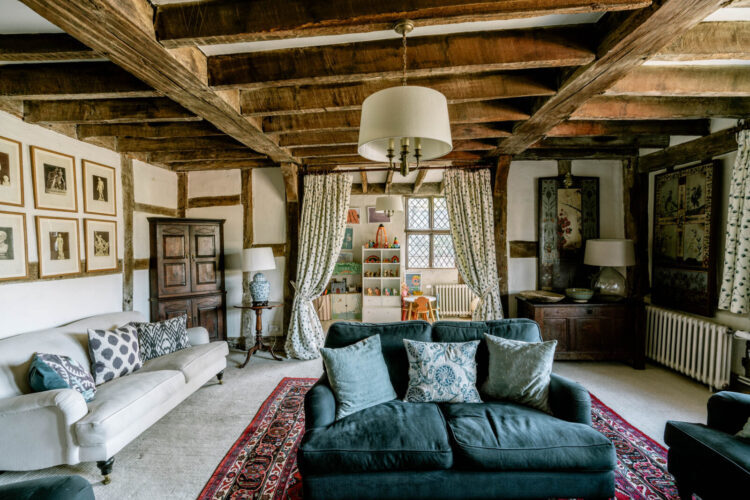
Another question that comes up a lot for beamed houses is how to hang the pictures. Above you can see they are overlapping the beam – probably because they didn’t fit inside the box. You can stick to one picture per beam box if you like but I think it also works if you just ignore them and hang stuff where you want. It will come down to your taste – tidy or more eclectic. I also think you might drive yourself mad trying to hang only things that fit – especially if, like here, the beams are not in regular shapes.
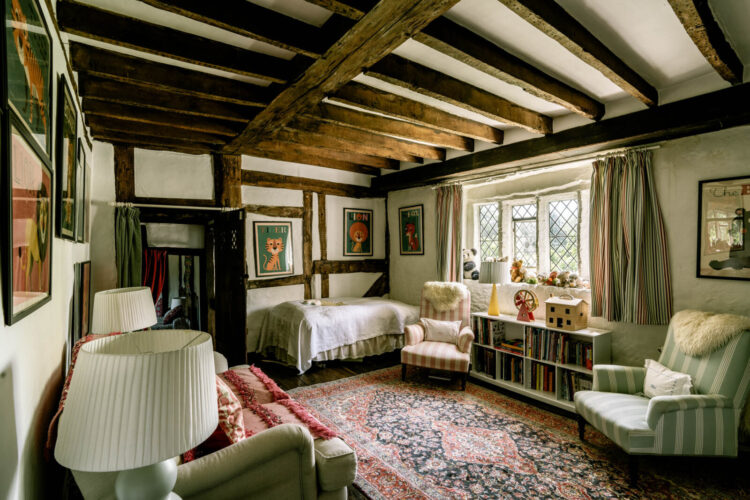
For me this room feels colourful and cosy and there is no need for colour on the walls. For the most part the furniture is light in an effort to brighten the space. Yes the curtains are short – I would still have them long and bring the bookcase forward a little.

The other thing you can do and yes you are allowed to – is paint the beams. They don’t have to be dark wood and there’s no rule that says you can’t change them. It’s perfectly legal to paint them white to match the ceiling if you wish. This will make them recede a little and the ceiling appear higher. That said it will make them visually disappear not actually disappear so if you are tall you may prefer to keep them dark so you see them and remember to duck. My grandmother had bits of foam glued to several of her doors as a warning, and softening, reminder.
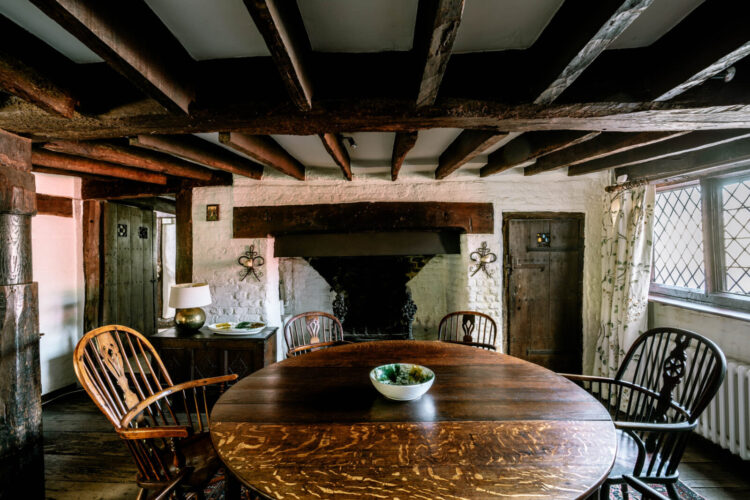
The kitchen has been modernised since Jamie was here and, interesting layout point here. He had the kitchen right up by the window in the more traditional layout – gaze at the garden while washing up scenario. But many of us have dishwashers these days and actually it makes more sense to put the table by the light and keep the working part of the room at the back.
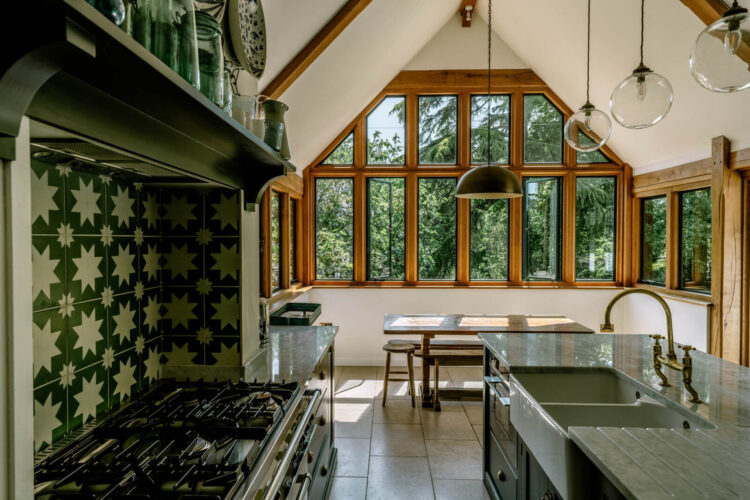
One thing old houses like this have is lots of nooks and crannies and half landings. I spent years looking for a priest hole at my Grandmother’s house but sadly there wasn’t one. However, like this image below, she did have lots of odd little spaces that work well as working corners or even as great spaces to sit with a cup of tea for the 20 minutes the sun shines through that particular window.
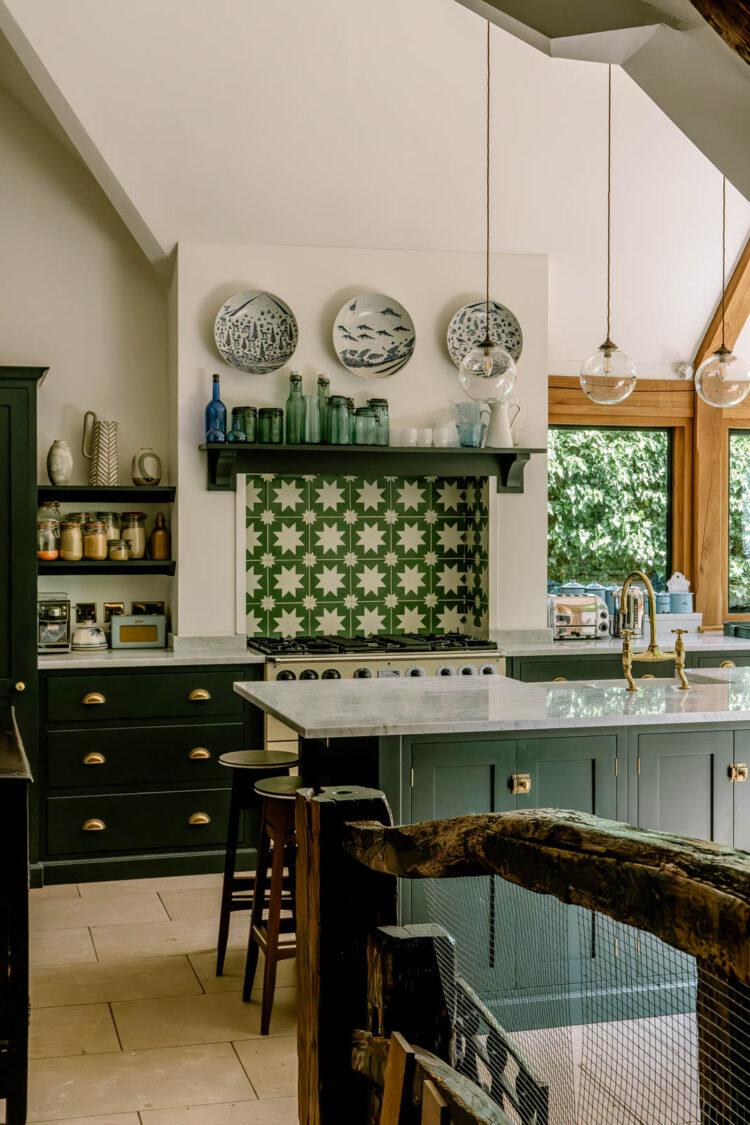
We zone our open plan spaces to create different working, sitting and storage areas so rather than feeling frustrated by the odd angles of period houses think about how you can use them to their best advantage. This would make a great child’s desk area or even a small play space once you don’t have to worry about them falling downstairs.
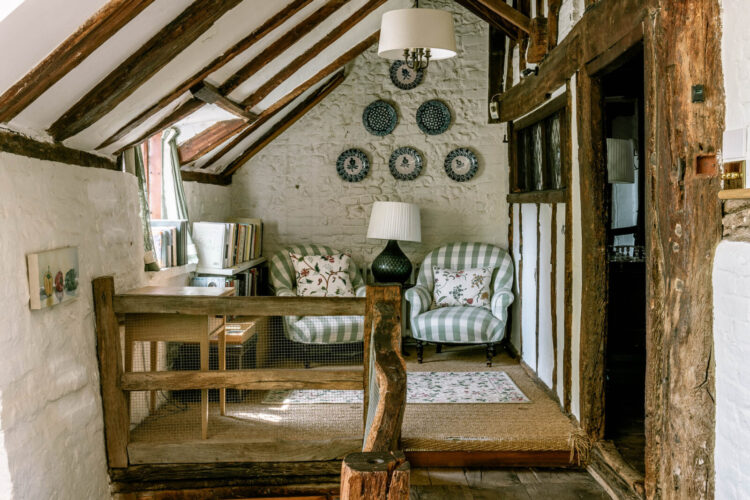
The bathrooms are all very photogenic and characterful although they may not be the easiest to use. Sloping ceilings and odd corners can make showering harder than bathing and standing up to get out of the bath can be tricky under a low ceiling. But hey we live in the age of instagram so the pictures look good! This is Grade I listed which means you may have a battle on your hands to move or add a bathroom so this may be a dealbreaker for you.
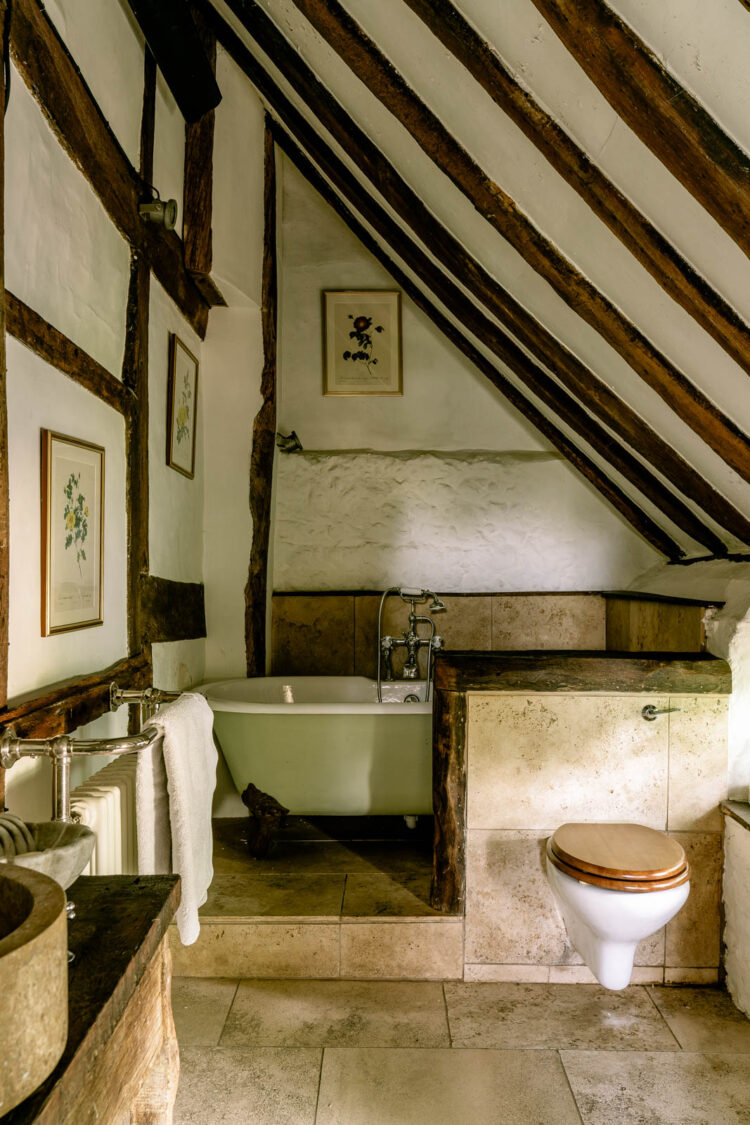
Here the bath has been added in a bedroom under a window so there is more headspace. But it’s in the bedroom which was a very 90s fashion thing to do but there’s no way you’d dare have a shower there.
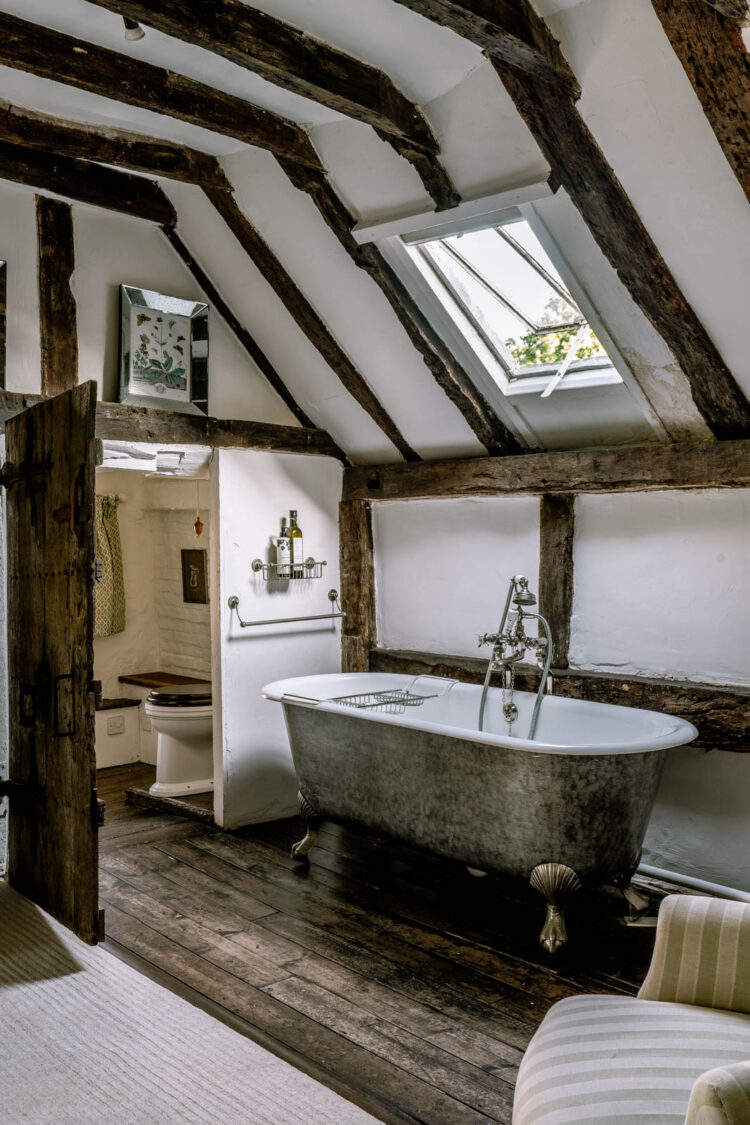
This bedroom is very pretty – note again the pale rugs and bedding. Also the curtains are long here. There is often a feeling that small windows in cottages need short curtains but I don’t subscribe to that theory.
One point that is well illustrated here is the positioning of mirrors to bounce light around and into a dark room. This has probably been angled specifically for the shot but the point remains that it’s an easy way to make the most of any natural light you have.
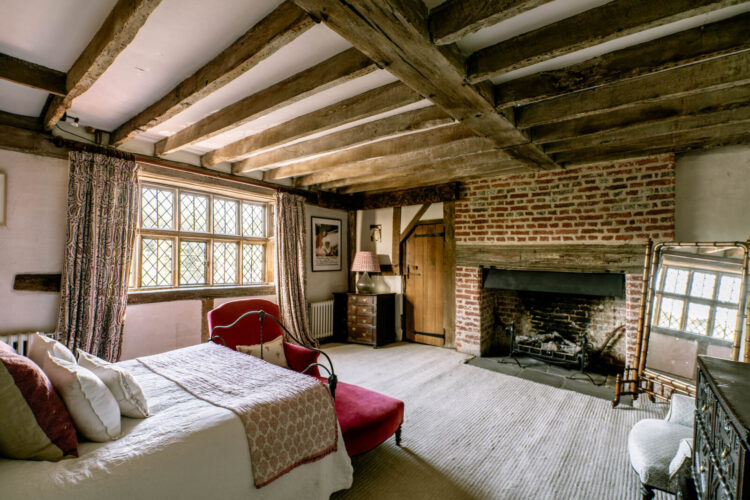
So who fancies this? Or a period beamed cottage. This has made my quite nostalgic for my Grandmother’s house with its wonky floors and low beams.





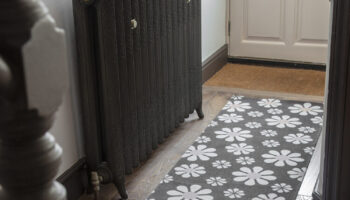
I grew up here (not in this actual house!) – at school back in the 80s it was rumoured that Boy George lived there but no idea if that had any basis in fact. Not sure I could live there, lovely as it is. The road (literally on your doorstep) is so annoying with cars trying to squeeze past each other all day. However if you don’t mind that, and living next door to a pub, you’ll get some of the best views in Sussex. And an excellent bakery 10 seconds away.
Absolutely beautiful & calming home. In answer to Lenore, they often had “knock down” furniture, flat pack furniture which could be assembled/dissembled fairly easily. We have a Victorian knock down wardrobe that was easily trasported up our wonky stairs.
Ooo, I am also slightly obsessed with the Tudors, so this is a delight! White walls and using colour in the furnishings is a perfect decision here. I wonder how on earth did they navigate these narrow stairs and small spaces with the big dresses of that era! Cheers from Canada!