We’re going pink this week to a Georgian house in the Holly Grove conservation area of Peckham that was designed by the architect David Hingamp for him, his wife and his two children. It’s on the market with Mundays for £1.8m and has four bedrooms, a large kitchen, dining and living room as well as two more reception rooms, a wide entrance hall, two bathrooms (one en suite) and a good size garden arranged over two terraces.
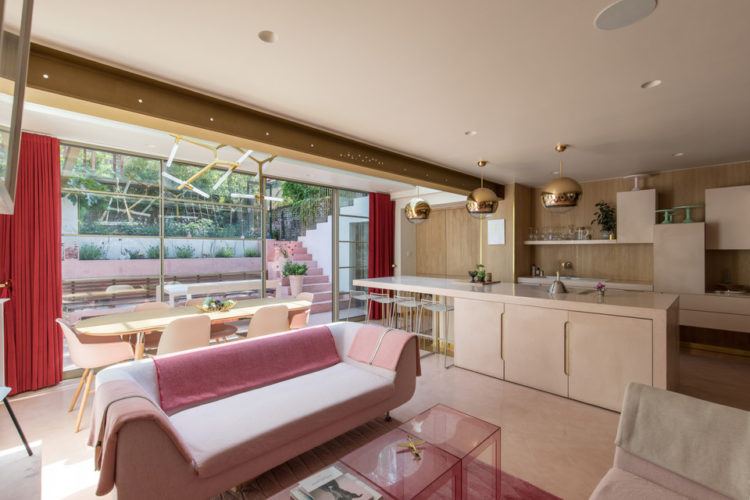
The Regency house is also Grade II listed, which shows that you don’t have to be scared of buying a listed building, particularly Grade II. Of all the listed buildings in the UK 92 per cent of them are this level (the others are II* and I). It does mean an extra layer of consent however, so you need to consider that before you buy if you have grand plans to change anything. It doesn’t mean you can’t add an extra bathroom, for example, but if the building was listed because of some fabulous plasterwork in the room below there’s a good chance you wouldn’t get permission for that in case of damage from leaks. You will also need to think about where the plumbing would run and what it might disturb to get it where you want it to be.
While we’re on this; changes which affect the fabric of the building may also be refused. So you may have to use mortar rather than cement on any external work and sometimes a new bathroom may have to be built in a sort of shell within an existing room so you can cover the original features without damaging them. Permission to remove fireplaces is likely to be refused. You can read more here if you need.

So, this house then. Well it’s not just the house – apparently the south-facing gardens are so lovely on this street that they are regularly opened up for public viewing. Yes there’s a lot of pink paint. There’s also a lot of pink concrete, which was, according to an interview in The Sunday Times, supposed to be a warm earthy beige, was bright raspberry when poured and dried to this soft light finish.
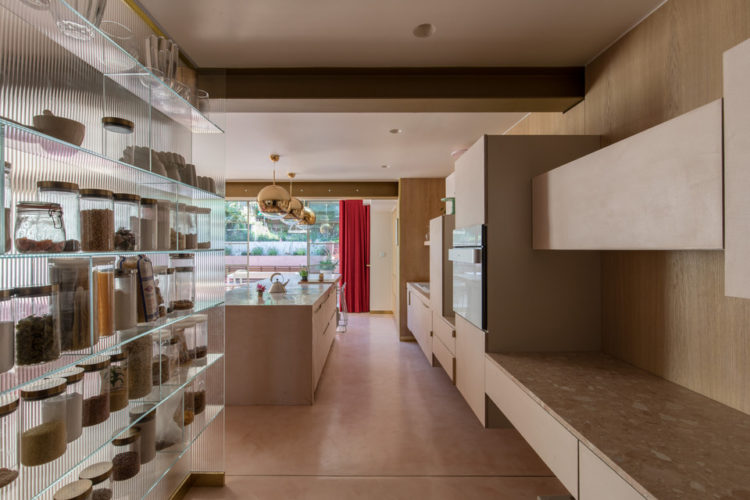
David, whose practice Archic, iis run from his home office, has used plenty of other textures with the pink so the overall effect is less pink and more warm neutral. There’s lots of wood and marble as well as the exposed joists which have been painted gold or brown depending on your point of view.
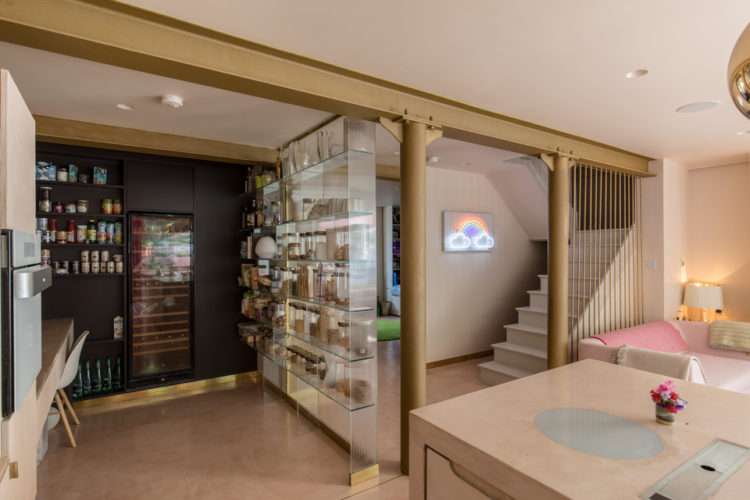
That said there’s no shying away from the pink as there is plenty of pink furniture as well as stronger splashes of red to stop it all fading away to pastel prettiness. I sense this is going to be a controversial one for many of you but do have a look at the whole house and remember that it’s about how you feel in a space as much as how it looks. Which again will work for some and not others.
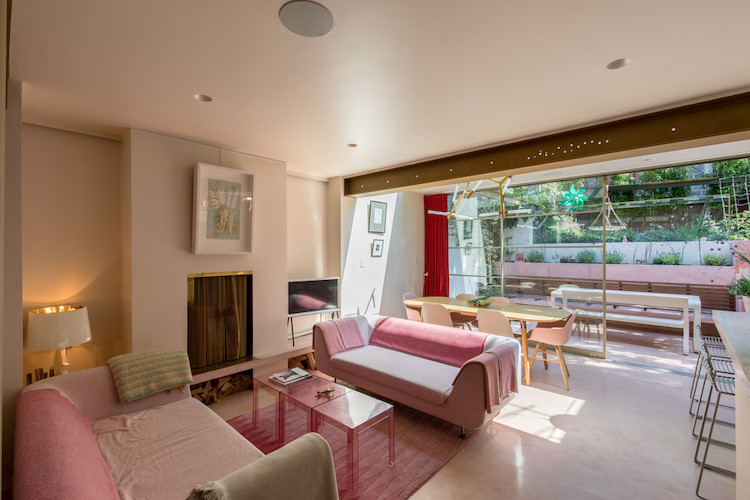
Upstairs the exposed brick wall toughens up the pink where there is a half-painted grey wall. Note how the paint has been applied to the shutters and windows to keep the look flowing round the whole room. And note also that while the wall-mounted television looks low it has been hung to watch from bed. That’s my principle objection to televisions over fireplaces; it’s not just that they tend to dominate the room but that they are, on the whole too high for the people sitting on the sofa in front of it. You want the middle of the screen to be about eye height when you are sitting so your head is straight and you’re not craning your neck.
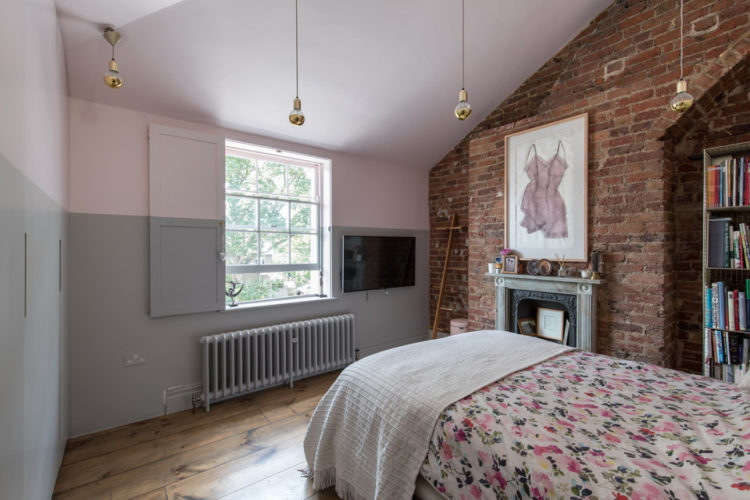
Still, we didn’t come here to talk about the telly…. what do you think of the house? And, because everyone always wants to know – they are moving to the countryside. So – any takers?

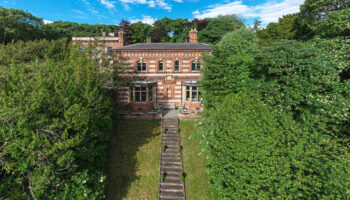
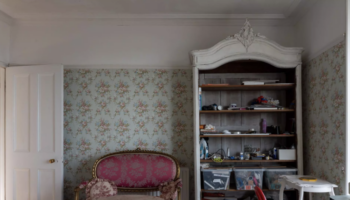
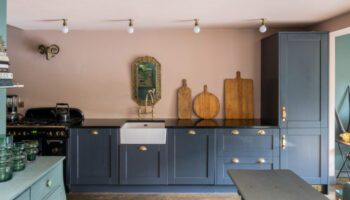
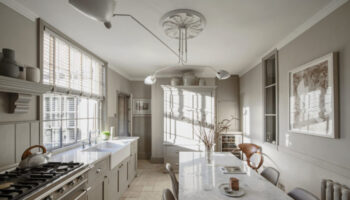
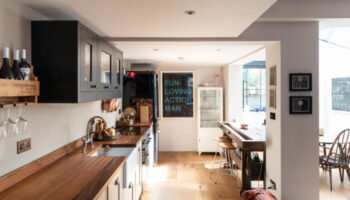
Love how they have dressed up this space! And your blog/site… You have given me confidence to tackle my own place. Much thanks!
You are so welcome – I’m glad you have found inspiration here,
Loved your blog Kate. It’s useful.
The outside is gorgeous, but most of the inside feels…out of place to me. i think the decor will date terribly fast for such a classic building.
Love all that light! What a warm and inviting space.
I love the larder space with the glass shelves too. However, I think there would be a lot of walking backwards and forwards to the island unit when prepping food!
I really like the rooms you’ve shown here, I think they look warm. I love the glass walk through pantry area. I clicked through to the sales listing and was a little underwhelmed by other areas of the house – mostly the hall and the completely tiled shower room. They seem a little unimaginative in comparison. I’d happily live here though!
LOVE this house! Oddly I have just booked my decorator to paint my kitchen PINK!! This article has completely confirmed my decision!!!
Absolutely adore this house, especially the larder space with the glass shelves and touches of gold, and the garden is really lovely too.