This is such a handsome house I’d buy it for that alone. Generally speaking, I tend to value interiors over exteriors as it’s lovely to have a pretty house but it is more about what’s going on inside and arguably you’re better off living in the ugly house looking at the pretty one opposite but this did stop the scroll.
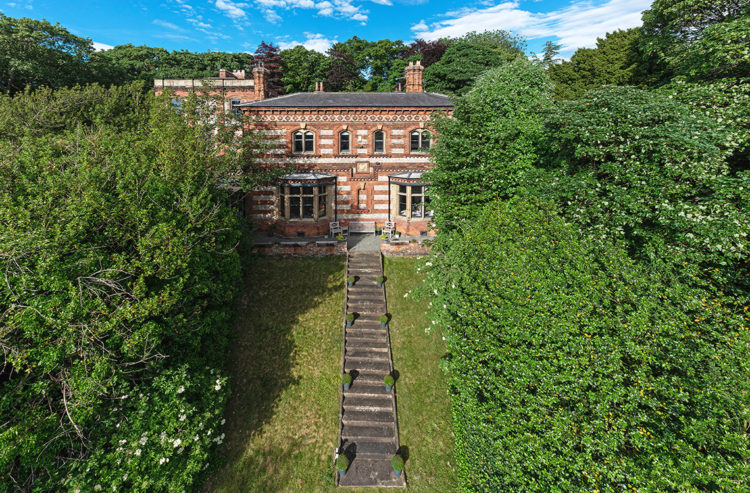
And, it turns out, it’s pretty fab inside as well. Coming? It’s on with Sanderson Young for £1,750,000 in the village of Low Fell, overlooking the hills of the Tyne Valley.
Built in the 1850s for a local businessman, who was, apparently close friends with William Morris, who was a frequent visitor, the five bedroom, four bathroom house was split into three in the 1960s but has now been restored into one large family residence.
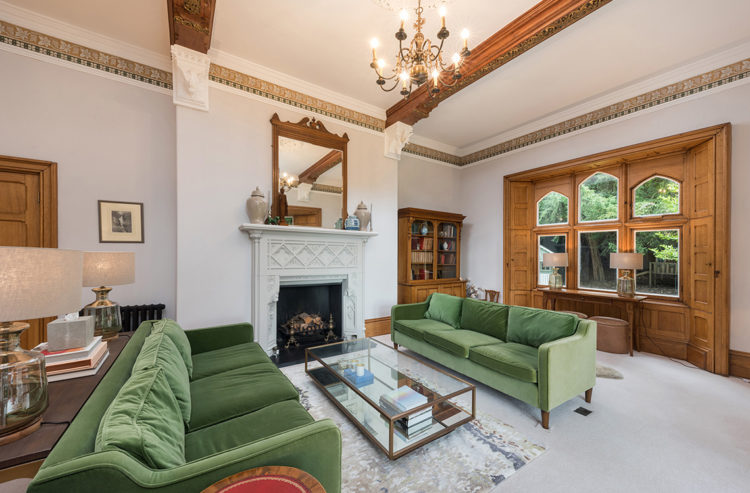
There’s lots we can take from this and while it maybe a huge period house that’s not to say that there aren’t aspects we can borrow for our own houses which may have more modestly sized rooms. So do have a wander round the whole thing but I have picked out certain things for this post which I think can help us all.
So the sitting room above has amazing features – that panelled window for example and the wooden door. Of course you could paint this and I might very well do that but here the owners have chosen to enhance it by adding a dresser in the corner that matches the wood and left the beams unpainted. This all provides a frame work for the furniture. The wallpaper frieze above the picture rail also brings the whole room together.
If you have space a pair of matching sofas facing each other is always an elegant look – probably not an option for most of us so let’s look at the colour which totally draws your eye to the view outside while the glass coffee table almost (but not quite disappears) and doesn’t create a heavy block in the middle of the room. In small rooms this is definitely a trick to adopt and it will help the space feel less clutttered and lighter.

Another sitting room and this time the window panelling has been painted to match the wall opposite. Try Farrow & Ball ammonite for a similar natural colour, or Portland Stone by Little Greene. Now, the feature wall. So often tricky, so often random. Here, in a large room it works to make the space feel smaller – admittedly not a problem that most of us have. But doing the whole wall is better than doing just the chimney breast and while I’m not a fan of the tv over the mantelpiece because it’s basically too high, the wallpaper does hide it. I would probably put it in the alcove to the right of the image and hang a mirror or fabulous picture over the fireplace.
If you have a long, narrow room then painting or papering one end in a different colour can bring that wall forward and give the impression that the space is squarer. Likewise painting one part of a L-shape in one colour that contrasts to the rest of it will zone a space and create a cosy feel in the painted part.
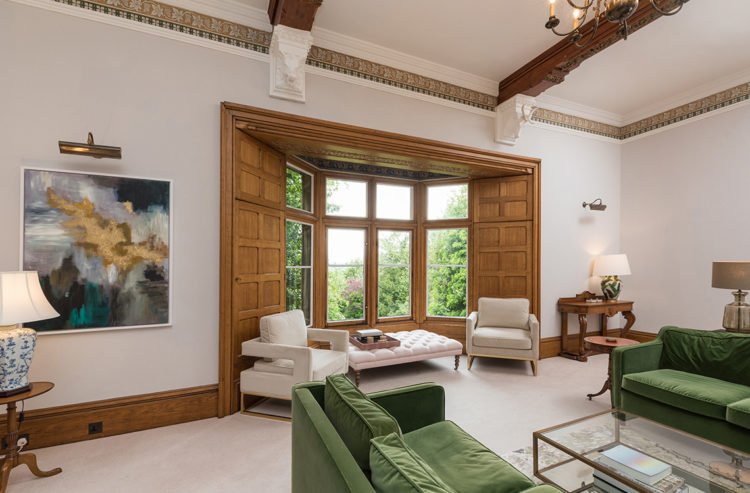
Note how the leather sofa ties in with wooden beams and even brings out a similar tone in the wallpaper. One point on furniture layout – those two chairs in the window aren’t close enough together to be having a conversation with each other and they’re not close enough to the sofas to be having a chat with them either. In small rooms, which this clearly isn’t, the temptation is to push the furniture to the edges but think about what you want to happen in this room. The TV is in the centre so the chairs will have to pull forward to see anyway. Why not pull them to the rug and create a cosy area where you can all chat and perhaps put a table in the window. Or bring the chairs closer together in the window and link them with a small table so you have created an area that is separate from the main part of the room, which is exactly what has been done in the first room which we see above from another angle.
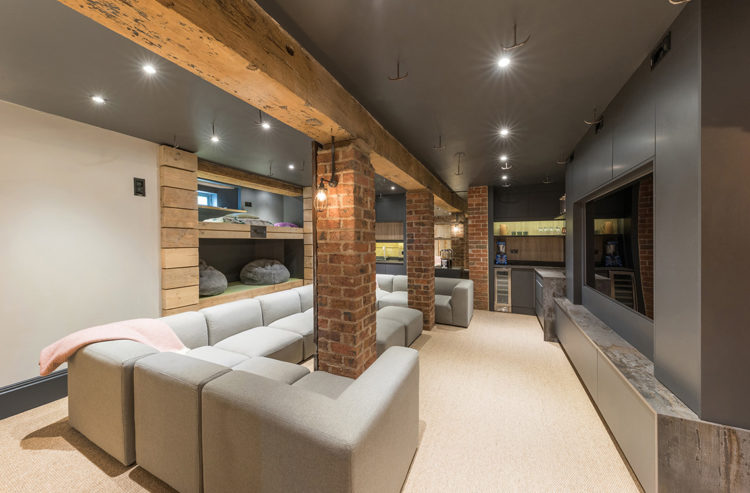
Well yes it’s great to have an entertainment area in the basement and if you have to have beams propping it up then you have to have beams but I’m not entirely sure this is ideal. I might have put the TV on the end wall (bottom of this image) and arranged rows of seats to face it and gone proper cinema rather than huge sofa with beams. But this is a niche problem and it’s entirely possible that if you’re in it it doesn’t appear so blocking.
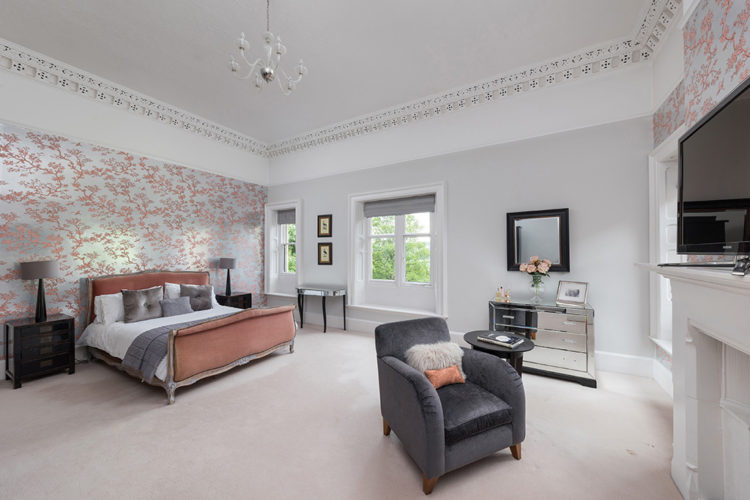
One bedroom out of the five because it’s huge and, if I’ve plotted it right on the floorplan, has a very tiny ensuite. The number of windows in this room means you could have created a generous bathroom and still had plenty of bedroom space. Sometimes you need think about how the space is divided and if that’s what you want from it rather than just accepting it as a big bedroom. You could also have brought the bed forward and created a false wall with a wardrobe behind it that could take advantage of that smaller window.
But before we leave- see how that feature wall is brought into the room by the matching bed and cushion on the chair. This has created a certain coherence to the room. Also a feature wall can work behind a bed as it serves to glam up the bedhead and gives you something strong to look at when you come in and doesn’t distract when you are actually in bed.
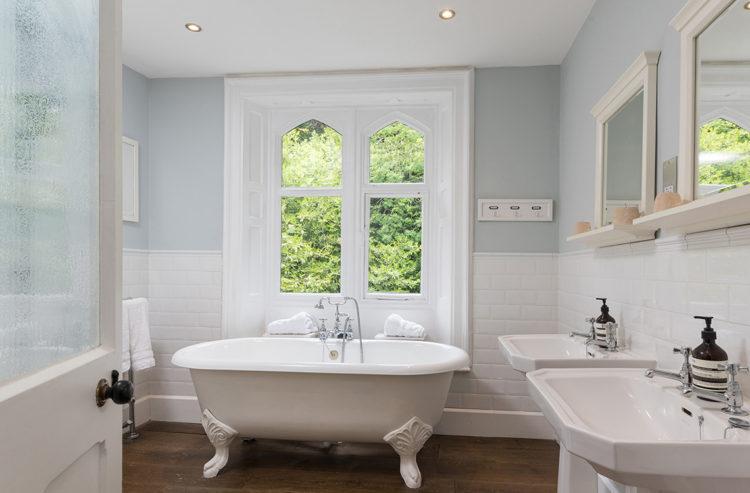
Couple of bathrooms to finish. One, if you possibly can, two basins or one long one is more user-friendly and avoids traffic jams. Two, metro tiles in a brick formation is always a timeless solution that will last for years. You could refresh this by changing the paintwork and adding different towels which isn’t a big upheaval and allows for changes if you get bored.
A small point below – natural wood in a bathroom will always add character and warmth. That’s all.
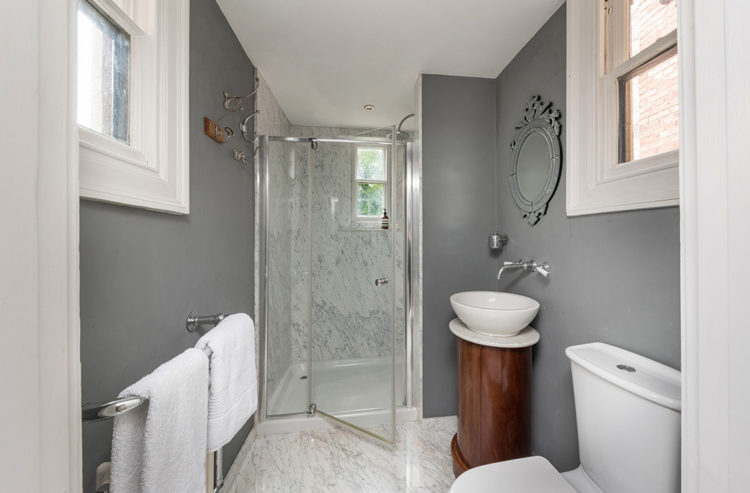
So anyone buying? If not I hope these ideas have been useful and might give you some inspiration for your own homes.

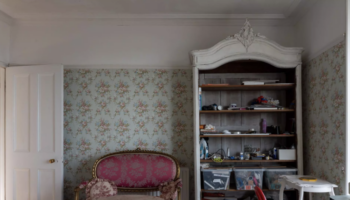
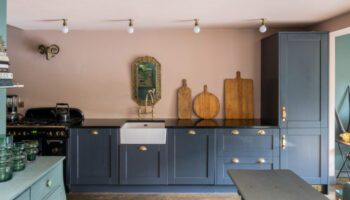
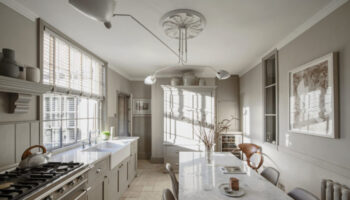
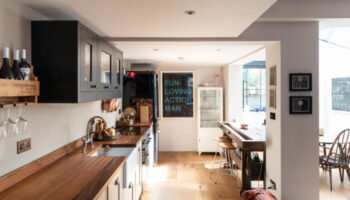
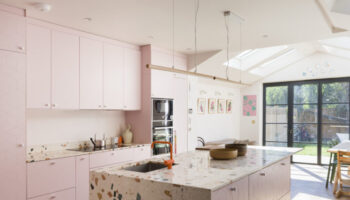
Lovely house I’m sure, but doesn’t click with me for some reason, a lack of personality I think (I expect it has been staged for photos and sale). I haven’t seen the floor plan but assume there is parking at the back of the property? I wouldn’t fancy trekking my large supermarket shop up all the steps at the front of the house!
How we utilize interior spaces is subjective to what we can afford and then how we perceive living within that space. The architecture of this house offers unlimited potential for creating an interior befitting its exterior. There is a mix of styles in the furnishings which against a background of colour designed to lift the feeling of weight would create a very different interior effect. I love the colour of the green sofas which compliment the outdoor view of the garden. In this room, I think tonal shades of complimentary green and cream on the walls could enhance the feeling of rest and relaxation. Pulling the chairs in from the window offers a better room layout. A patterned rug or two would also add interest and texture.
If a film was shot in this house it would be about a character with identity crisis, who inherited the property and was expected to follow the family tradition and become a lawyer, but, in fact, he dreams to be a famous Holywood director, so the house to him is both a liberation and a constrainment. He makes short films with his iPhone and shows them on Instagram. He finally decides to take the plunge so he tries to sell the house and move to LA. The film begins while he’s showing to property to an agent.
🙂 I would watch that film!
But I think that if he loves movies would have done a better job with the entertainment area in the basement. The TV cabinet is hideous! and the sofa is just wrong. But it is for sure a guy with that placement of the TV above the mantel in the living room.
I couldn’t agree more 🙂
I prefer the Coach House..!
Really enjoyed your commentary on this one, thank you. This is a beautiful house, in fantasy land I am buying it and I have a budget of several hundred thousand to make it exactly how I want it.
My main observation on looking at the photos on the site is they seem to have a TV in every room which I find odd.