I have shared my tiny bathroom reno on these pages before but Sophie and I discuss this in more detail on the podcast today following a recent survey revealed by our sponsor Geberit that found that the average new build bathrooom in the UK measures 4.4m square. Mine is a square 2m x 2m while Sophie’s is just over 1m x about 2.5m so we have both planned and decorated these small spaces of our own – with, of course, two very different looks, so you might find the following tips useful.
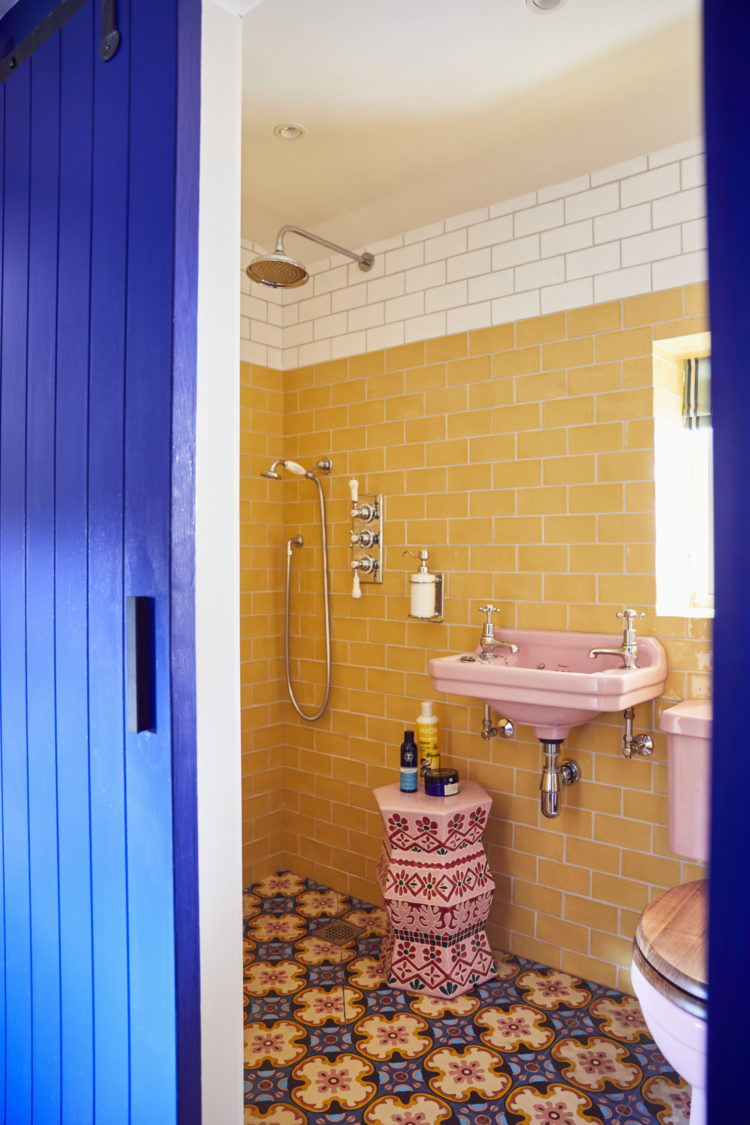
You can, of course, listen to the whole episode here and discover our top tips for holidaying at home (one tip – spend the redundant plane fare on a private chef) as well as learning when, as the parent of small children, you can expect to buy nice furniture again.
But bathrooms. Here are some ideas:
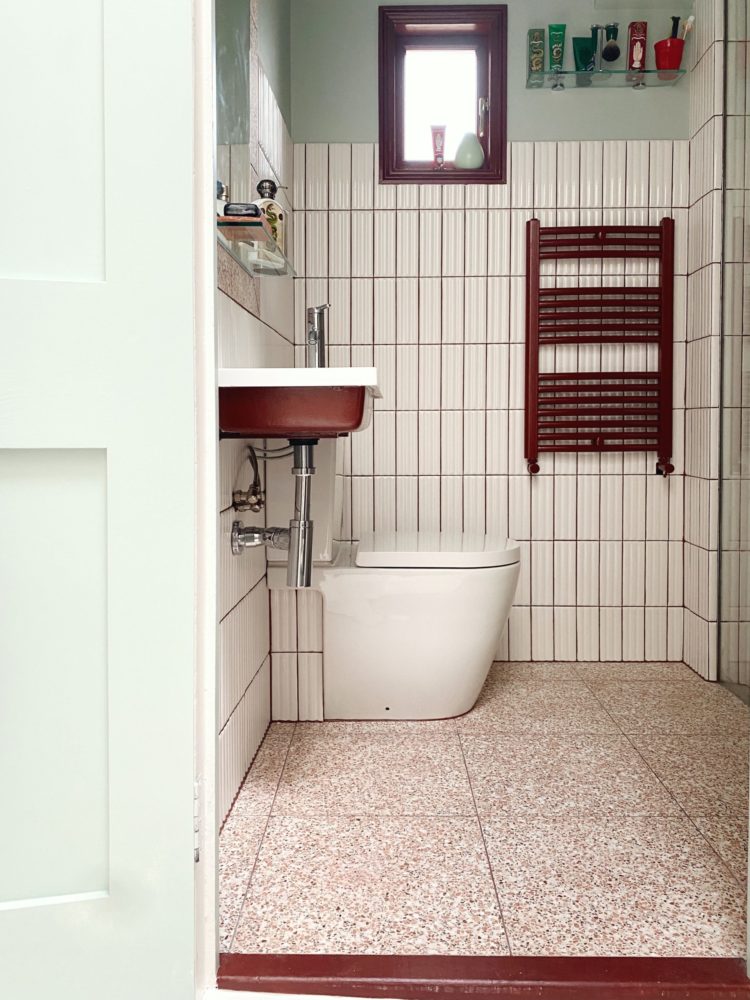
1 Remove the bath
If you are doing up to sell then you probably need to keep the bath as that can be what sells a property but if you are planning on living there for a while then a large shower can feel much more luxurious than a cramped bath.
2 Think about the future
If you want to keep the bath and install a shower over then consider how long that will work for you. At 54 I don’t know how long I will want to be climbing over the edge of a high-sided bath to have a shower.
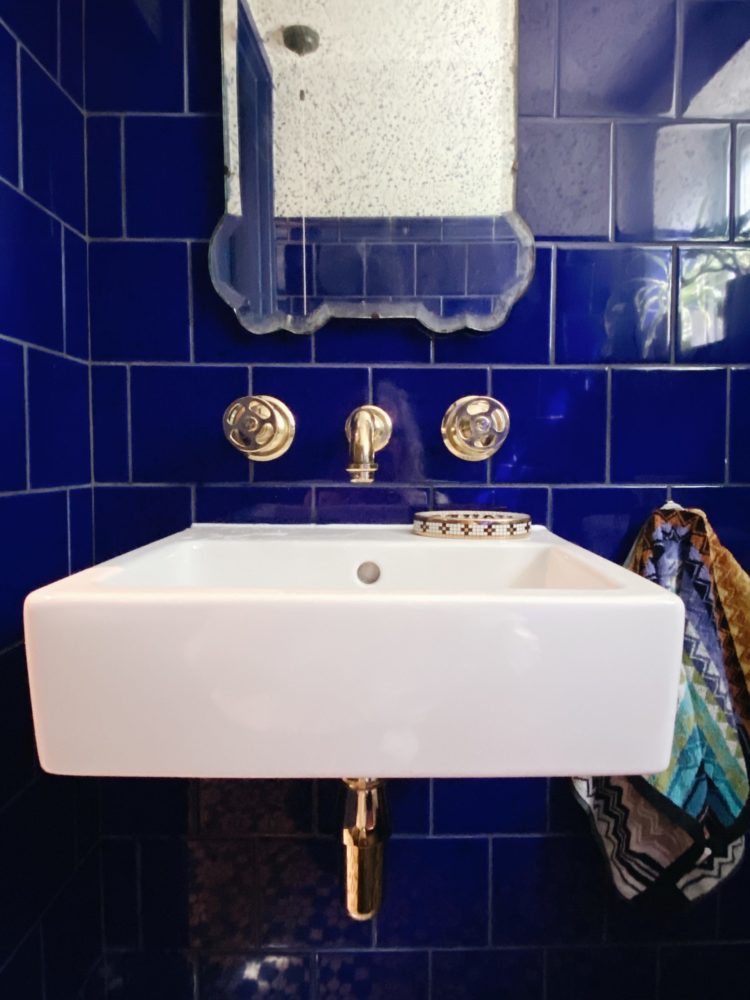
3 Save space by tanking the whole room
This is what Sophie has done and it means she hasn’t had to install a shower screen which takes up space (and needs cleaning). I have also done this but have added a narrow glass screen mostly to prevent the loo being made wet with every shower. My room is a square, Sophie’s is a rectangle so she was able to put the shower at one end, the basin in the middle (doesn’t matter if that gets splashed) and the loo by the door as you come in.
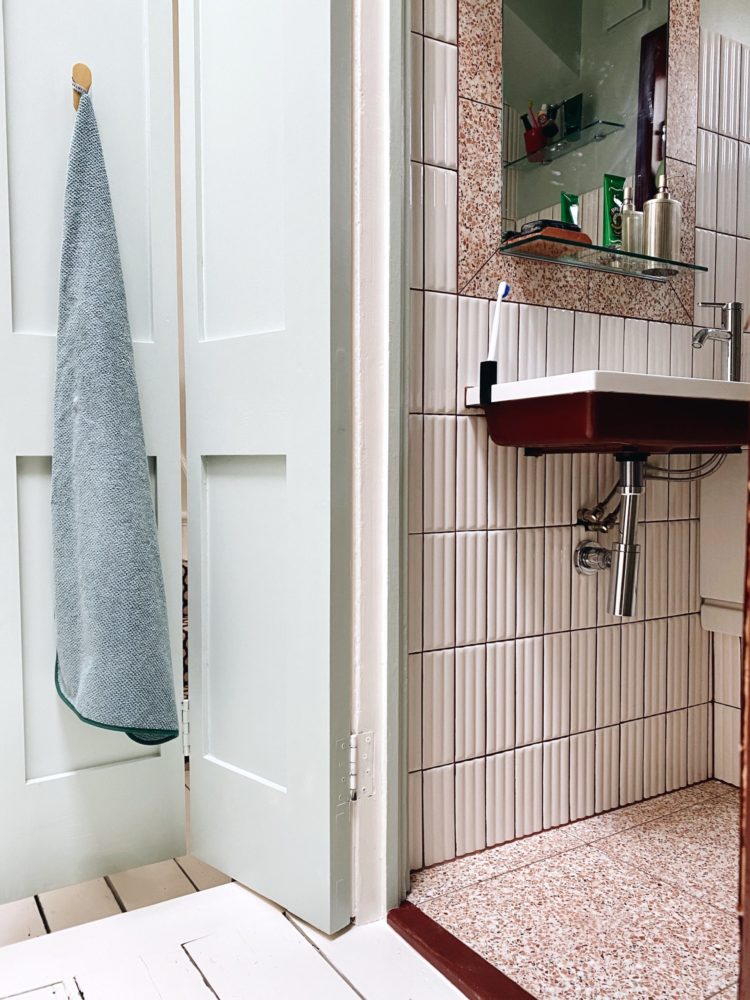
4 Consider adding a sliding door.
This isn’t always possible but if you can add either a pocket door (more expensive) or a door that slides along the outside you will save space inside. Again, I wasn’t able to do this as my room is on a corner and there was nowhere for it to slide to. Inside I cut the door in half and hinged it so that when open it takes up half the space that a full door would do which saves some space.
5 Strip it right back to the essentials
When planning a tiny bathroom you haven’t got the space for fancy decorative elements that take up space. Every single item in there needs to have a purpose or it’s out. Geberit make slimline storage in their Acanto range and you can move the magnetic shelves around so the storage works exactly how you need it.
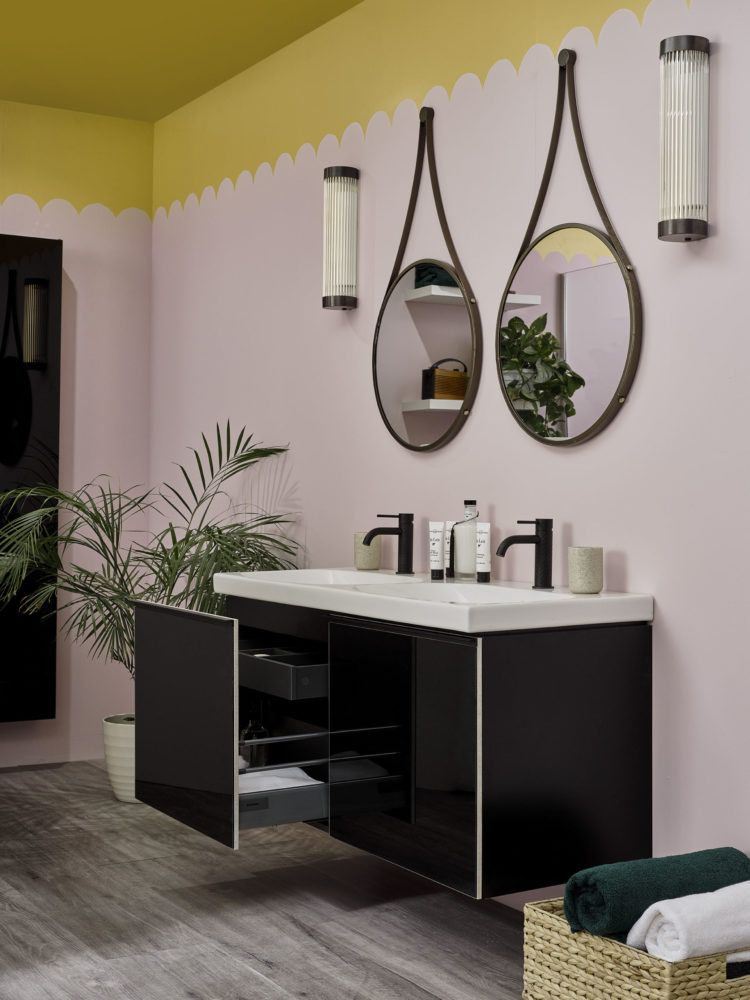
6 Put the storage somewhere else
I have a couple of hooks for the towels and two glass shelves, that almost disappear, and everything else goes in another room – that means spare towels, loo roll, contact lenses. Nothing makes a small bathroom look worse than window sills full of stuff, shower trays with lots of bottles and clutter round the basin.
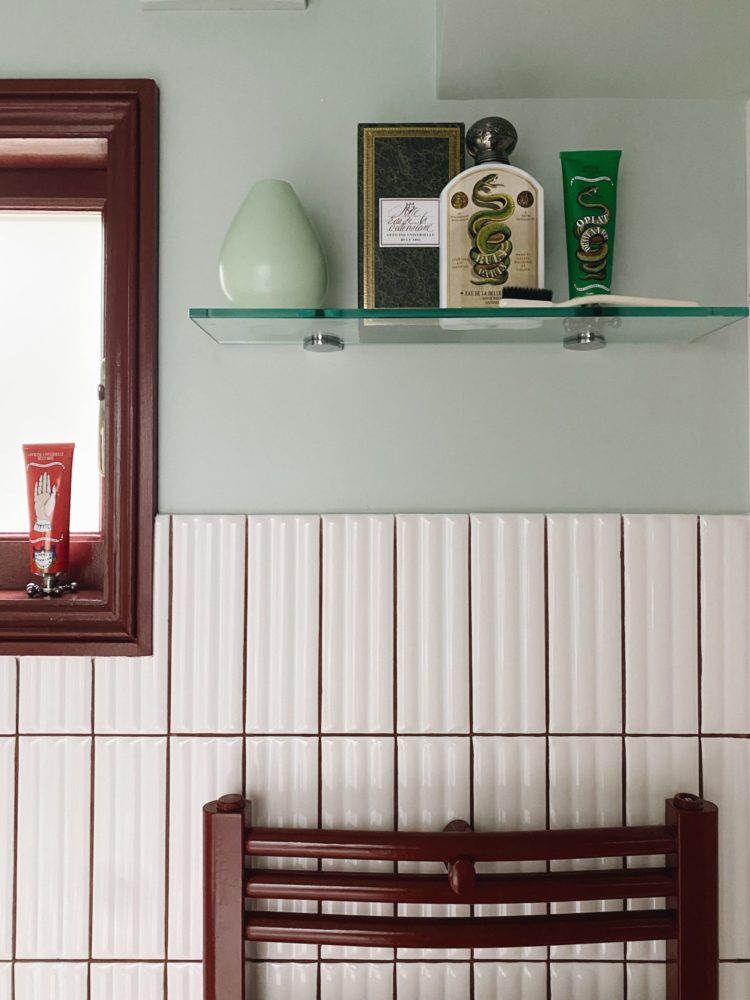
7 It’s all in the details
If you haven’t got room for fancy baths or artwork then you need to pay attention to the small details to create a feeling of luxury. In her downstairs look Sophie splurged on gorgeous taps. In my bathroom I had the shiny chrome towel rail spray painted to match the grout and the woodwork.
8 Put everything on the wall
An oldie but a goodie – the more floor space you see the bigger the room will look. Wall mounted loo if you can (my wall wouldn’t take it) wall mounted basin and even vanity underneath.
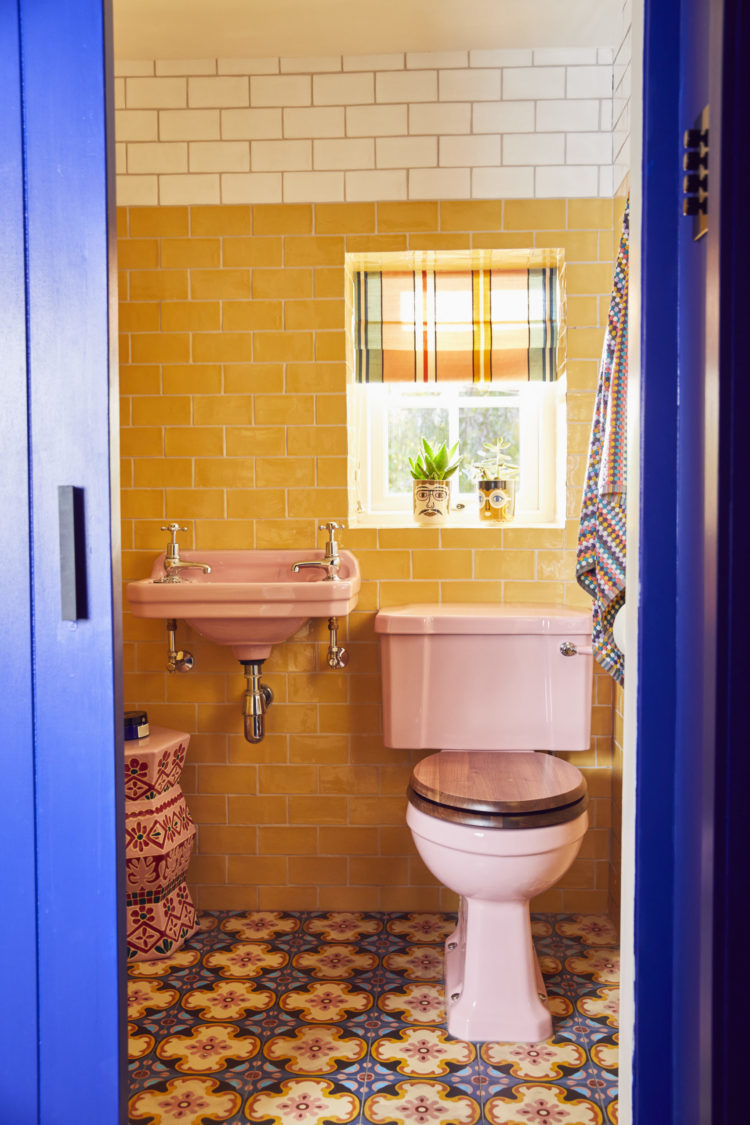
9 Get clever with the decorative details
I painted the underside of the basin to give a more bespoke feel. Sophie went all out on a pink loo and matching basin and added patterned floor tiles (these will also hide stained grout and soap stains). Her decor is way more colourful than mine and distracts from the small space. I choose a very minimal look to keep the space feeling uncluttered and as empty as possible.
10 Keep surfaces as flush as possible – my mirror is set into the tiles to keep it all feeling smooth and minimal. I used left over floor tiles to create a frame and make more of a decorative feature. I also installed an anti-steam device behind the mirror so it doesn’t fog up when my sons are shaving or putting in contact lenses.
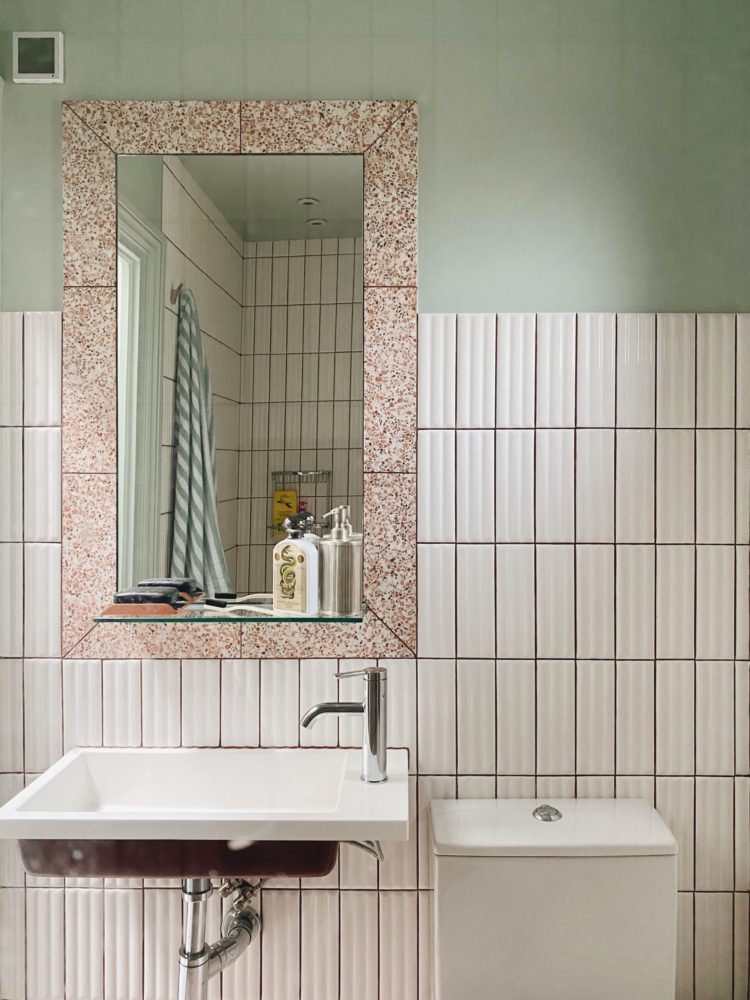
I hope that has been helpful. I am asked about children and furniture often so I will return to that at a later date and if you can’t wait then you can listen to our ideas here.

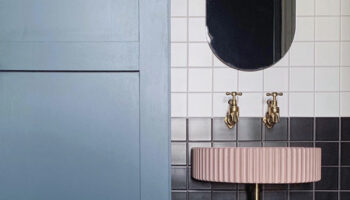

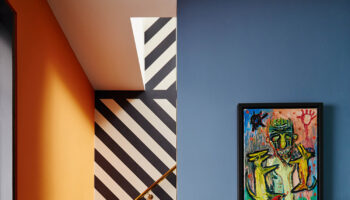
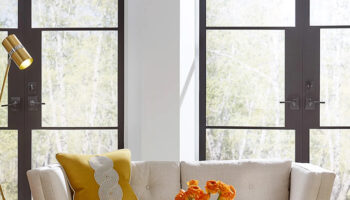
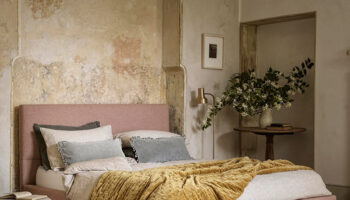
Another great article, with some fab BTL suggestions as well. Thank you!
Do you have any suggestions for a v small kitchen? My nephew is in the process of buying a minuscule studio flat in Brighton as a first home. The two advantages are (i) a small private garden and a separate kitchen: almost 2m x 3m. In such a space every centimetre counts. I think moving from the current U-shape to an L-shape would just about allow a small table to eat at outside the 4m x 3m (ouch!) bed-sitting room and assist working from home.
A big mirror? Isn’t that a great thing to consider as well for a small space? Its not necessary to have floor to ceiling (I don’t need all my details on display) but wall to wall? Perhaps that is not consider stylish anymore?
Our bathroom is also small at 2m x 3m – before we knocked through into our bedroom and rebuilt the wall it was about 2-2m. We decided to keep the bath as a I am a big bathing fan. By carefully designing it, we now have more floor space to towel yourself dry than before when you used to knock your elbows on the sink, the door handle and the shower screen!
Our previous house had a huge bathroom approx 5-5m, it was previously a bedroom so we were very spoiled – enough room for both of us plus the dog and two cats at some points, so moving to a smaller bathroom was a bit of a shock.
We have a tiny bathroom (it would be 1.9×1.9m square apart from one large corner is removed as well so it is even smaller…). And it is our main bathroom. I spent a very very long time working out the best way to configure everything and I’m exceedingly pleased with the result if I say so myself!! It has stood the test of time with two tiny children as well. The trick was a low level bath with exafill to avoid taps sticking out (Bette makes one that has the same water capacity as a “regular” bath but it is lower, so it is easier to get in and out of and for children too, and maximises space when ceiling heights aren’t enormous). We then have a folding shower screen which goes completely flush to the wall so you don’t notice it at all when not in use, and a large shower head above for the best of both worlds. A wall hung toilet and a wall hung cupboard with basin on top means we can tuck the footstool out the way (small children…) and it feels a tiny bit more spacious. We also have a mirrored cabinet on the wall which has a charging socket inside for toothbrushes etc, so no unsightly plugs on view and all makeup, shavers etc can be hidden away. The door was also rehung to open outwards, which admittedly means you could clatter someone as they come past but was the only way to make the bathroom work. All in all it works surprisingly well for such a tiny space!
Sounds ace, Annie! I’m stealing the exofill idea. I also want to install a wall-folding shower screen, but only have 40cm of wall space, so I’m going to try designing a three-fold screen to concertina into the space. Fingers crossed!
Once again you have given me much to think about. My space is much the same in size and shape as Sophie’s. I think my colours will be somewhat more muted but variety is the spice of life isn’t it? Thanks Kate. You always cheer up my week.
I went out on a morning walk listening to the podcast. Not a good idea! I was cracking up on my own on the streets with all your ramblings and wishful thinking about staycations. That’s all good for one day or two, but what are we to do a full month? Oh dear! Hope you can go to Italy, Kate! 🙂
Inspired idea to cut the door in half and then hinge. We had a similar issue with our bathroom and bought a made to measure bifold door. I am however going to pinch the door cutting idea for our kitchen.
Thanks a lot.
All that colour in Sophie’s bathroom would drive me crazy, but I love that colourful china stool. The tile around the mirror in your bathroom was a master stroke. If I ever get a new bathroom, everything off the floor, especially the toilet. Cheers from Canada!