Now this is lovely. It’s a three bed maisonette that’s on the market with The Modern House and it’s in west London. Before we go in I should point out that I only ever post a selection of images from a listing and always include the link so that you can go and look around the rest of the property under your own steam. In this case there’s no kitchen, bathroom and garden but they’re all worth visiting and not just if you’ve got a spare £2.5m in your back pocket.
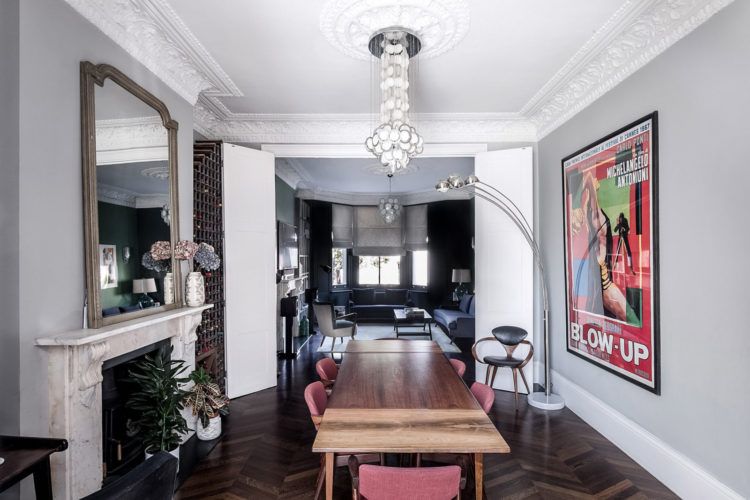
First of all come through into the dining room. The downstairs is basically open plan, but there are folding doors between the two reception rooms so it would be possible to work at the dining room table while someone was watching tv in the sitting room at the other end. Yes I’ve seen the television. I wouldn’t, they have. Not least because it’s not actually in front of the sofa but this isn’t about that.
This is about that fabulous green paint. I find it a really restful colour although I know that green doesn’t work for everyone. Sometimes, it’s about looking until you find the right one. It’s also really pretty with the blue and I know some will say that blue and green should never been seen but they said that about pink and red too and that’s one of the prettiest combinations around. Actually I prefer pale pink and burnt orange but you get the point.
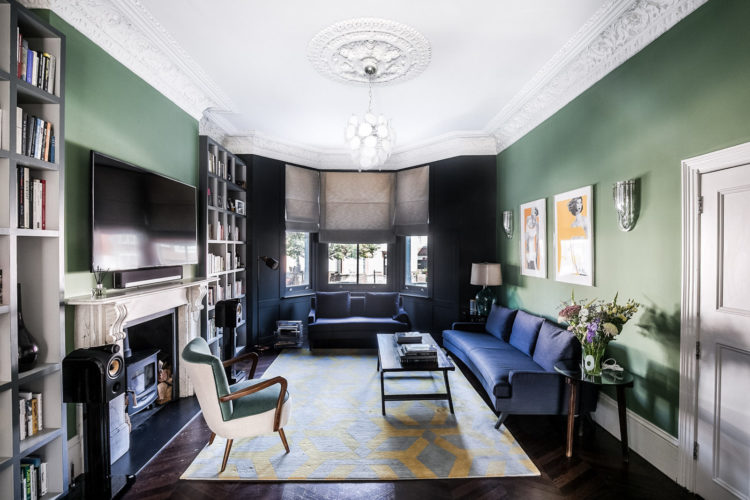
The cornicing has been retained and restored throughout and a feeling of continuity comes from the herringbone wenge wooden flooring. Filling the alcoves with uneven shelves is a good way to add lots of storage and interest as well.
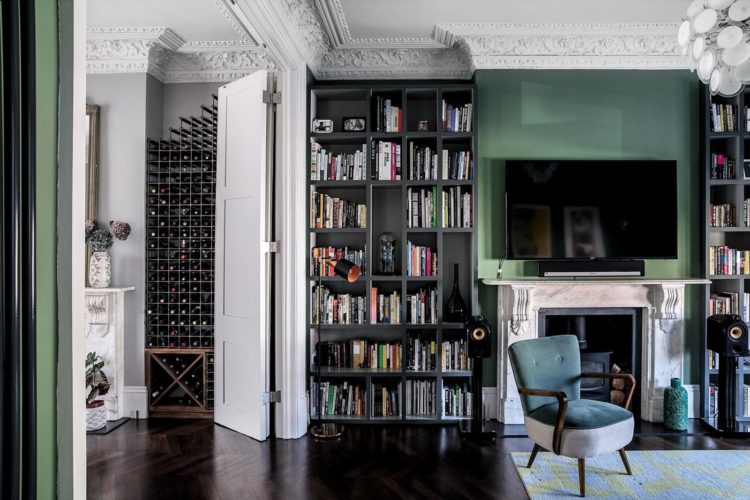
Moving to the other end of the room, which, although it’s a different colour really compliments the sitting room and there are similar, if not exactly matching pendants. If you are going to have the option of one large room or two divided, you will need to think carefully about the decor. One simple way to tie the dining room to the sitting room in this case would be with lots of plants as a variation on the green theme.
Another idea, which I have often suggested to clients is to paint the ceiling of one the same as the walls of the other. In this case a green ceiling in the dining room.
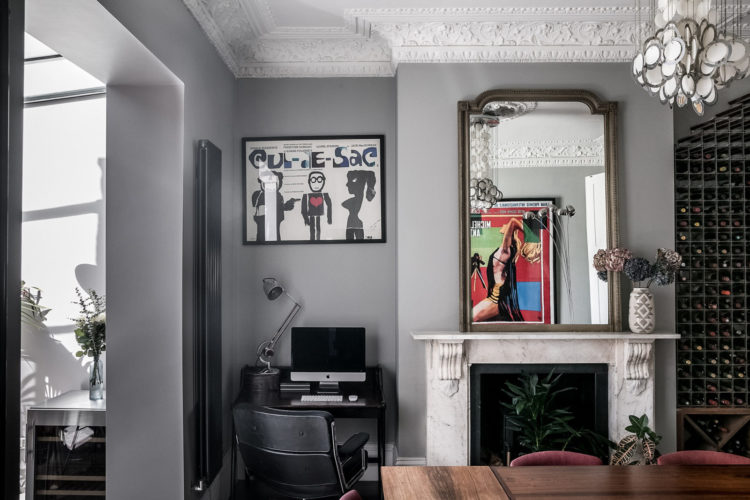
And you can just see from the picture above, that the dining room leads to this gorgeous light-filled sunroom where you do find the linking green plants. And the walls that are a paler shade of the grey (if not actually white, I can’t tell from this image.
Before we leave the downstairs, note the little office area in the dining room alcove. It’s a great little spot for a desk although I suspect the reality is that you would want to work at the dining room table rather than having your back to that lovely room. Mind you it’s opposite the wine rack, which might be a distraction you don’t need.

Moving, to the bedrooms now, which aren’t upstairs but below on the lower ground floor and we come to this rather fabulous master suite which leads to the garden. This won’t be ideal for some, but there’s always a compromise with house buying and in this case it was about the fact that the main entrance into the flat comes in via the sitting room so it makes sense to have the so-called public rooms on that floor and tuck the bedrooms below.
But this more about the dressing room.
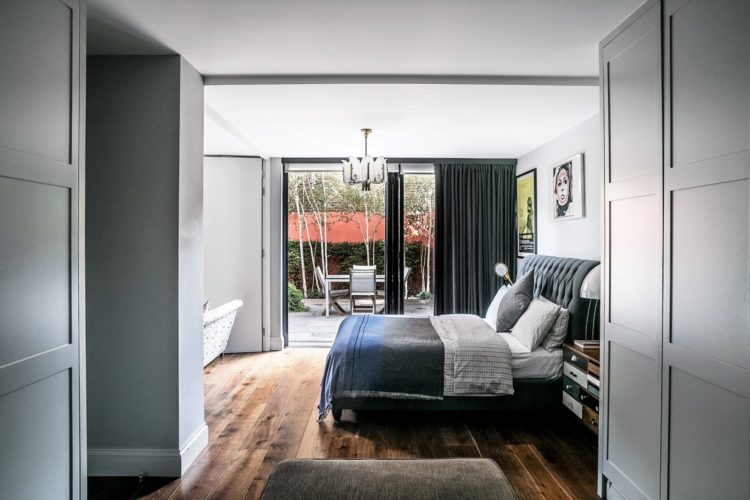
See that? It was probably another bedroom and instead of creating a bathroom, the vendor opted for a fabulous dressing room. There are two other bathrooms on this floor (one an en suite) so I suspect a choice was made. I have a client wrestling with the same dilemma at the moment.
Her bedroom is huge but she has two other bathrooms and lives alone. Do you create a fabulous dressing room and cross the landing to go to the bathroom? Or add another bathroom which means that one is only used by guests and the other probably never. It’s a nice problem to have for sure but I would be interested in your thoughts.
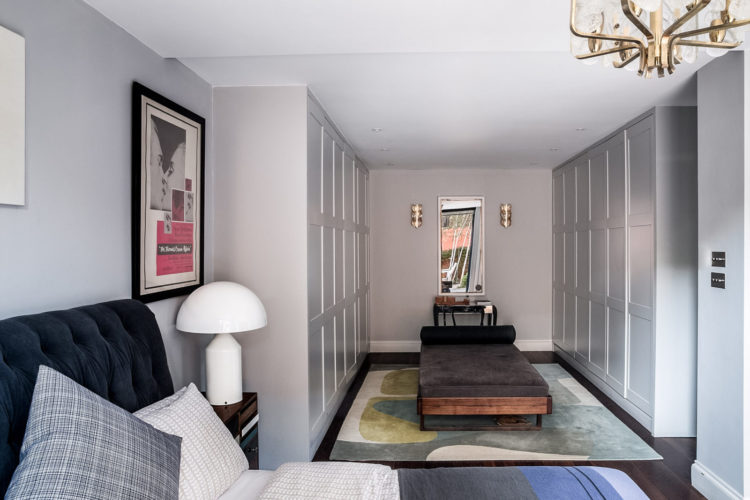
Because, well just look at that as a space to get dressed in. Or just to lie on the daybed and contemplate what to wear.
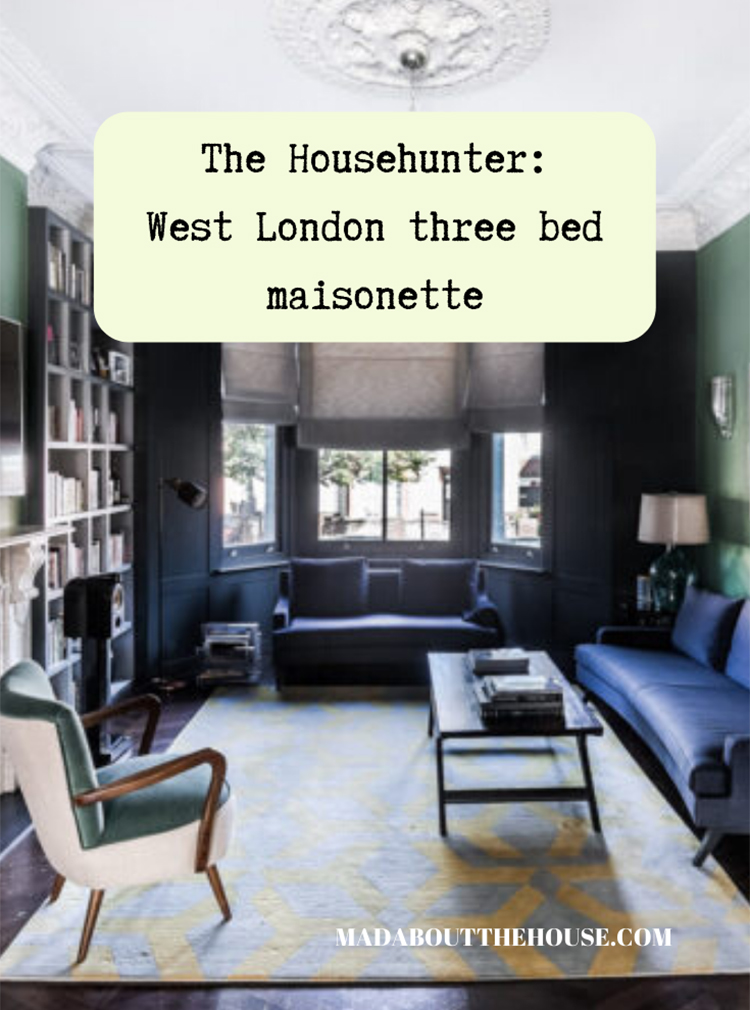

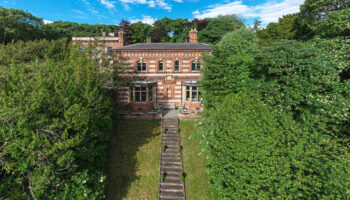
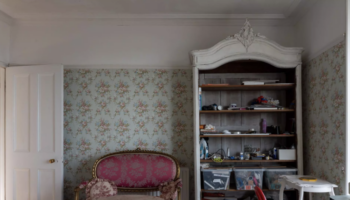
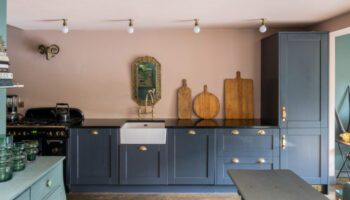
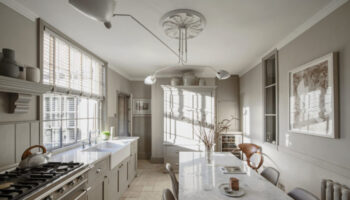
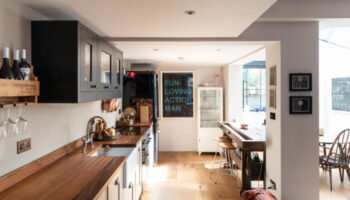
Ooh, the other bedroom is very interesting, I presume it’s designated to a teenage offspring in the family.
The thing that bugs me it’s the office space, or rather lack of it, because my computer is not something I’d wish to be looking at during dinner with family and/or friends.
And the whole layout is a bit off, in particular the fact that you walk straight into a living room with no entry space, as one of the commenters already noticed, then I wonder about the dining logistics, i.e. hthe whole business of transporting all the dishes and dishware from the kitchen downstairs into the dining room above and back again.
So yes, very pretty, but so much to be improved on the practicality that I’d probably spend my lottery winnings elsewhere.
One of my favourites so far. I love the colours, the vintage movie artwork, the tiles, even the little matte black kitchen. Massive inspiration for my own (much smaller!) maisonette.
En-suite bathrooms have become quite the Thing, but I do feel they are overrated. One reason being that they are bad Feng Shui, all about that damp … but there are often better uses for an adjacent room, such as a dressing room / walk-in wardrobe. Or a newborn nursery if that’s the stage of life you’re at.
Hey KATE WATSON-SMYTH,
I really like the way your blog is written. I always look for new ideas for setting up and designing rooms.
Thank you Kate .
Regards,
The architects named on The Modern House site have not considered storage of outdoor clothing and all the paraphernalia that includes.
So in through the front door and I suppose fling your coat onto the blue sofa.
The owners may wish to show off their wine store but that space would be better used as a floor to ceiling cupboard for coats, boots shoes etc.
That dressing room is to die for. But is it a bit too tidy?