A lovely example of small space living for you this week – after last week’s eclectic extravaganza. This is a converted coach-house built around 1800 which is now a two bedroom two floor property on the market for £700,000 with The Modern House.
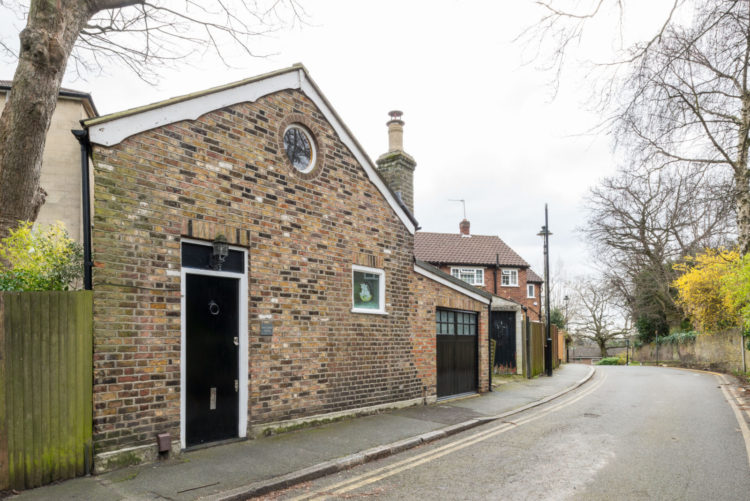
Let’s go in through the round window first shall we (anyone around in early 1970s UK will remember that children’s tv show) and that takes us to this bedroom under the eaves and the bathroom. I’m sure I have spoken before about painting window frames yellow to make a dull day feel sunnier, and this is perfect example of that, which is also picked up on the half-painted wall.
I’m often asked about painting attic rooms – where does the wall end and the ceiling stop – and I really think that this is one space where you really can just make it up as you go along. Follow an architectural line or make one up. Stop half way up a wall or carry on over the ceiling. This room, as so many attic rooms are, is already a strange shape so roll with it. There may be a tradition that walls have to be painted a single colour from top to bottom but it’s not a rule by any means. If you want to do the ceiling and part of one wall to zone a space then what’s to stop you?
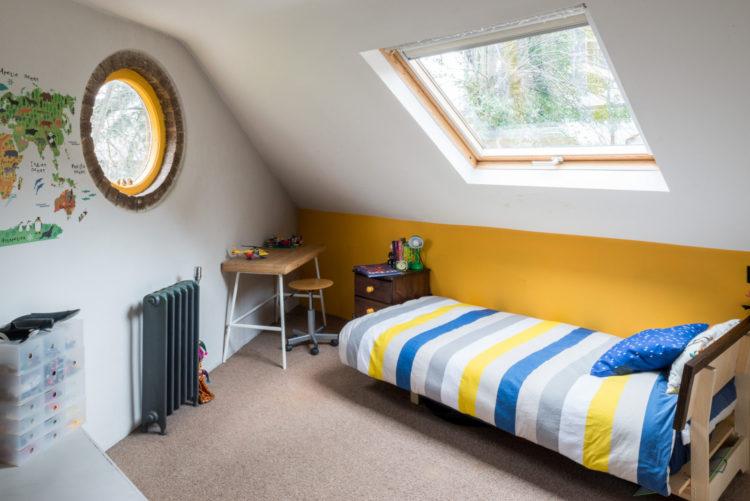
This room, here is the other side of it, is actually 16ft by 14ft which is a really good size although the sloping roof will make it feel much smaller of course. Also look behind the door – a chalkboard, and what looks like a magnet board, as well as a cork pinboard but by making them all large and the same size it looks like a great piece of decor even when it’s clear of drawings and notices.
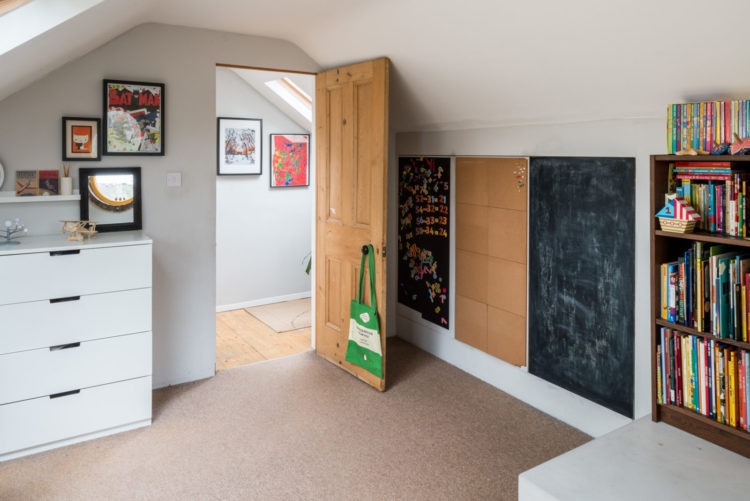
Sticking with the yellow let’s come downstairs and go into this tiny courtyard and again it’s filled with sunshine. Who hasn’t had that thought, on seeing pictures of that intense blue and white of the Greek islands, that perhaps they want to paint their own garden in those colours only to find that on a wet November morning it all looks a bit drab and the white paint very quickly looks dirty and grey. This yellow is a perfect colour because it already has a dollop of grey in it so the slight dirtiness of the yellow means it works well under our rain-soaked skies and it will always look cheerful in the way a clean bright primrose yellow might not.
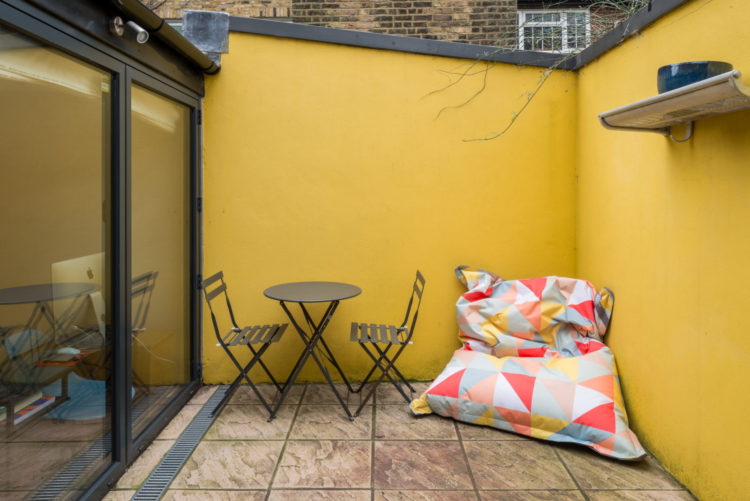
Right, now come inside to the downstairs which is open plan. Both this space and the second bedroom give out onto the courtyard and what you will notice, if you look at the floorplan, is that this room is also a triangle which makes it hard to furnish.

But the owners have used the shape to create a little breakfast bar in an area that would otherwise be tricky to use as it would be hard to fit cupboards in it. And I note that the building is also in an area of Crystal Palace called The Triangle although I’m sure the shape of the house is coincidental.
Those stools, by the way, are from Unto This Last, an open workshop where you can see the products being made.
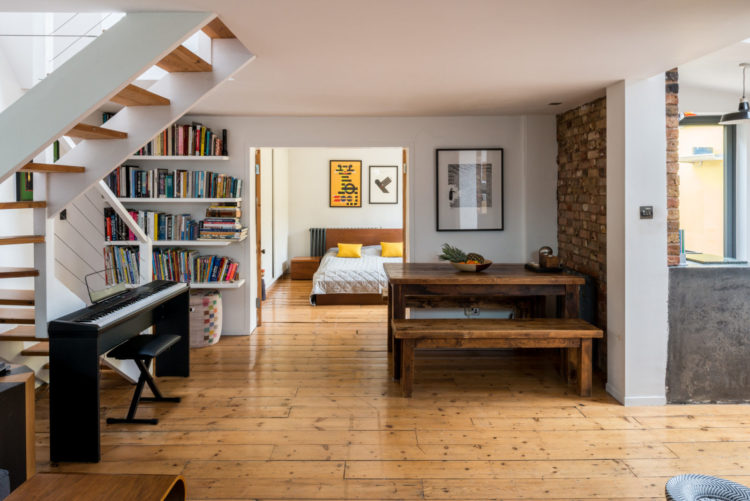
From this angle you can see how the space works with the double doors to the bedroom flung open – and another shot of the yellow red thread. You also get a sense of just how much space a staircase takes up too. But this one has open treads and banisters so it allows as much light to flow down from above as possible and means the space underneath can be used without you feeling you are sitting in a cupboard.
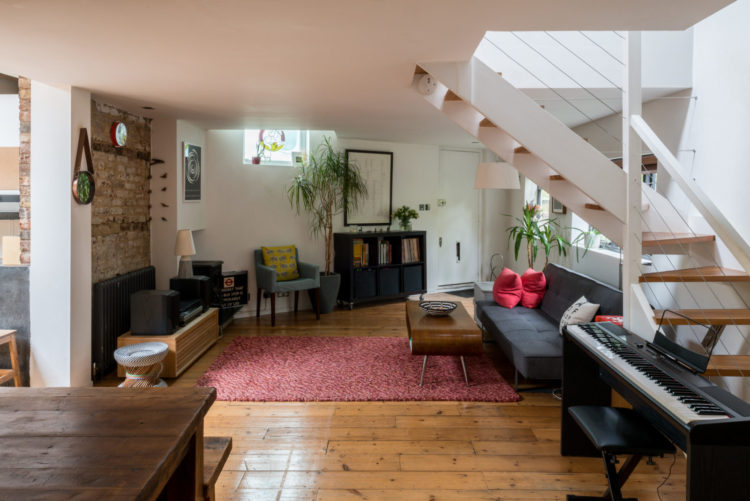
The floorboards were reclaimed from a local pub and sit with reclaimed radiators and the exposed brick walls. The image below gives you a really good sense of the space while you can see the angled wall above. Despite the fact that the window is high – it faces onto the street, the open staircase and wide opening to the kitchen allows any available light to flood in. I suspect, and I might be wrong, that unless there are guests the double doors to the bedroom also stay open to bring in more light. At least that is what I would do if I were working at that table.
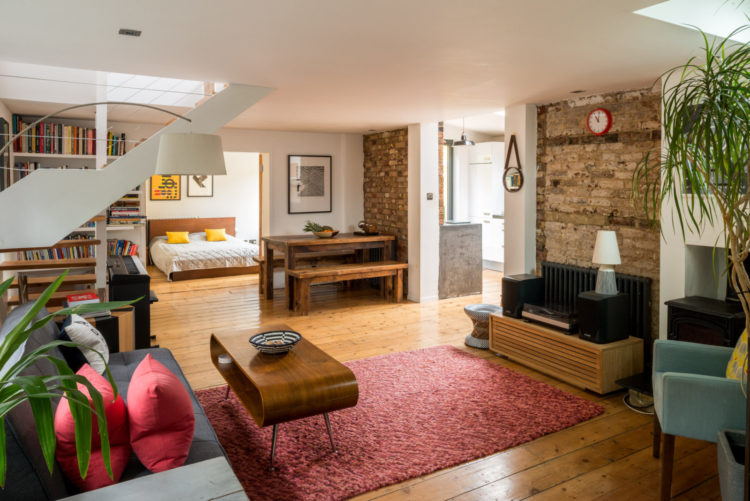
What do you think? Anyone moving to Crystal Palace this week?

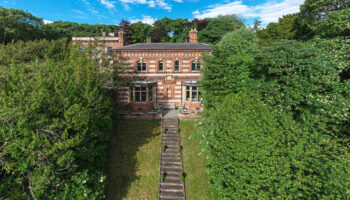
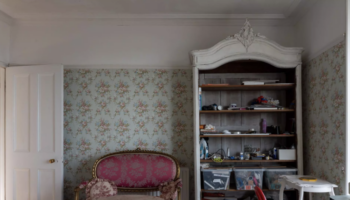
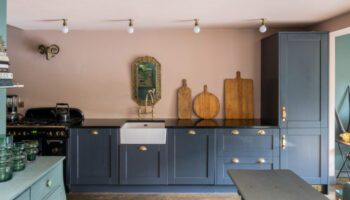
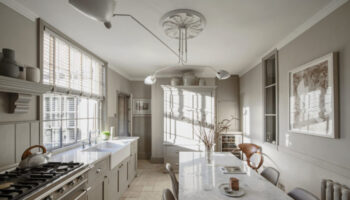
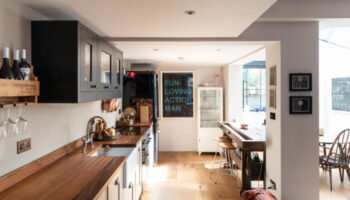
Pricey but really lovely conversion. Nice ideas in there for awkward spaces. It’s so lovely and bright and I love that open stairs …
Inspired ! Have a round window in my bedroom & after reading this I’m off to paint it ! Well as soon as I get dressed !
Apart from the price tag, a cute house. Thank you for finding it, Kate. I like the way the conversion kept the garage doors, like an outer skin, so from inside the kitchen, they are still visible through a new window.