The first househunter of the year is here and it’s a beauty, well I think it is. This four bedroom detached house has a courtyard garden and direct access to 12 acres of private landscaped gardens with lawns, tennis courts and a lake. Coming to see?
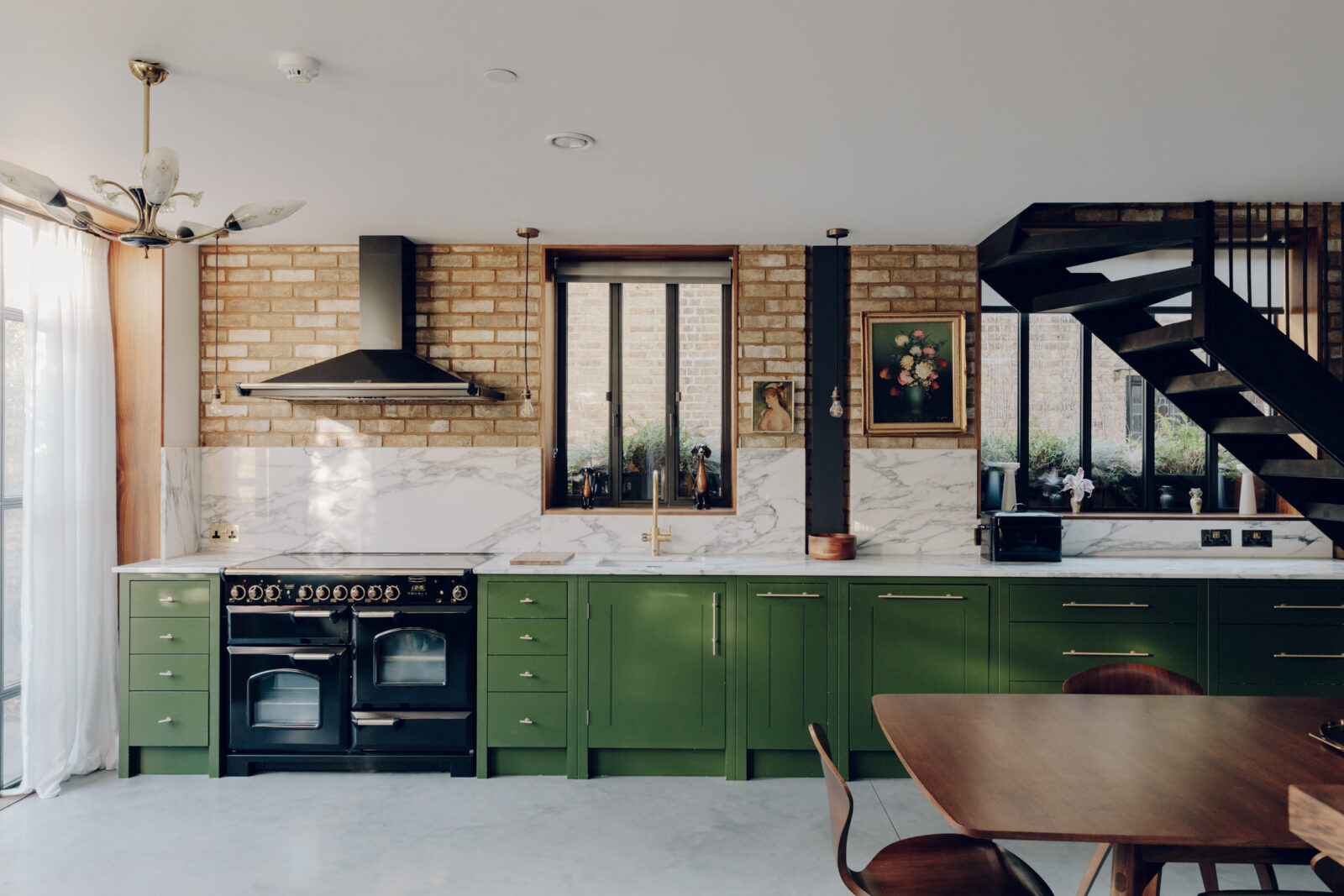
It’s in Twickenham, London and was built on the site of a former coach house to complement the existing architecture of the St Margaret’s Estate Conservation Area. It is arranged over three levels and was built to high standards, with a MVHR (Mechanical Ventilation and Heat Recovery) system to ensure optimum internal conditions and air quality, as well as an Air Source Heat pump. The current owners used ecological and natural materials where possible, including VOC-free paint. The design emulates the original exterior form of the original coach house, while the inside is modern. It is on the market with The Modern House for £2,000,000.
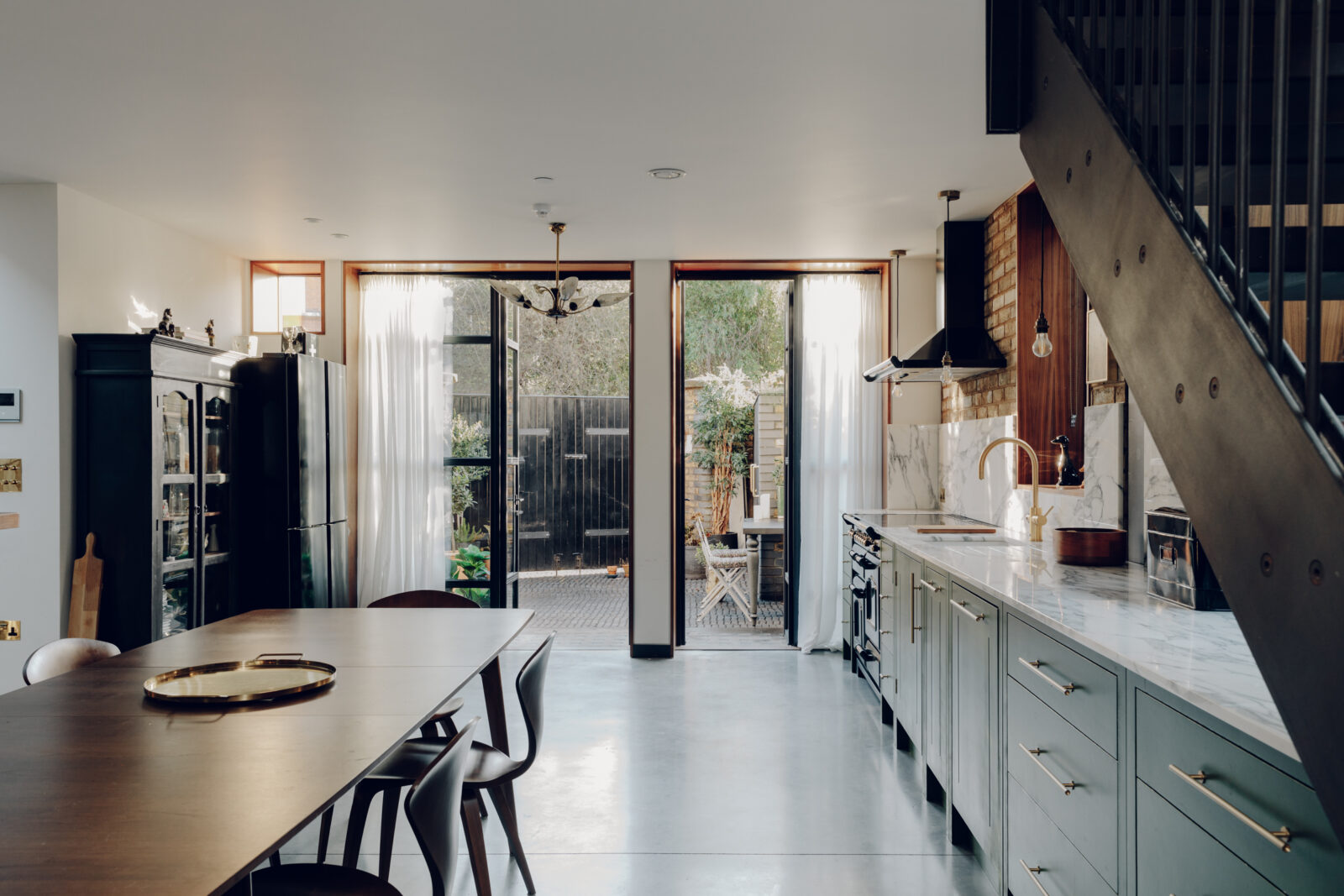
You come in, via a small lobby area, to this large open plan kitchen which is a rich shade of green (what did I tell you about the green) with lots of walnut wood (also dark wood, especially walnut, is the shade du jour) and black metal accents – beams and crittall doors. The floor is poured concrete and if I bought this I would be throwing down a lot of vintage rugs.
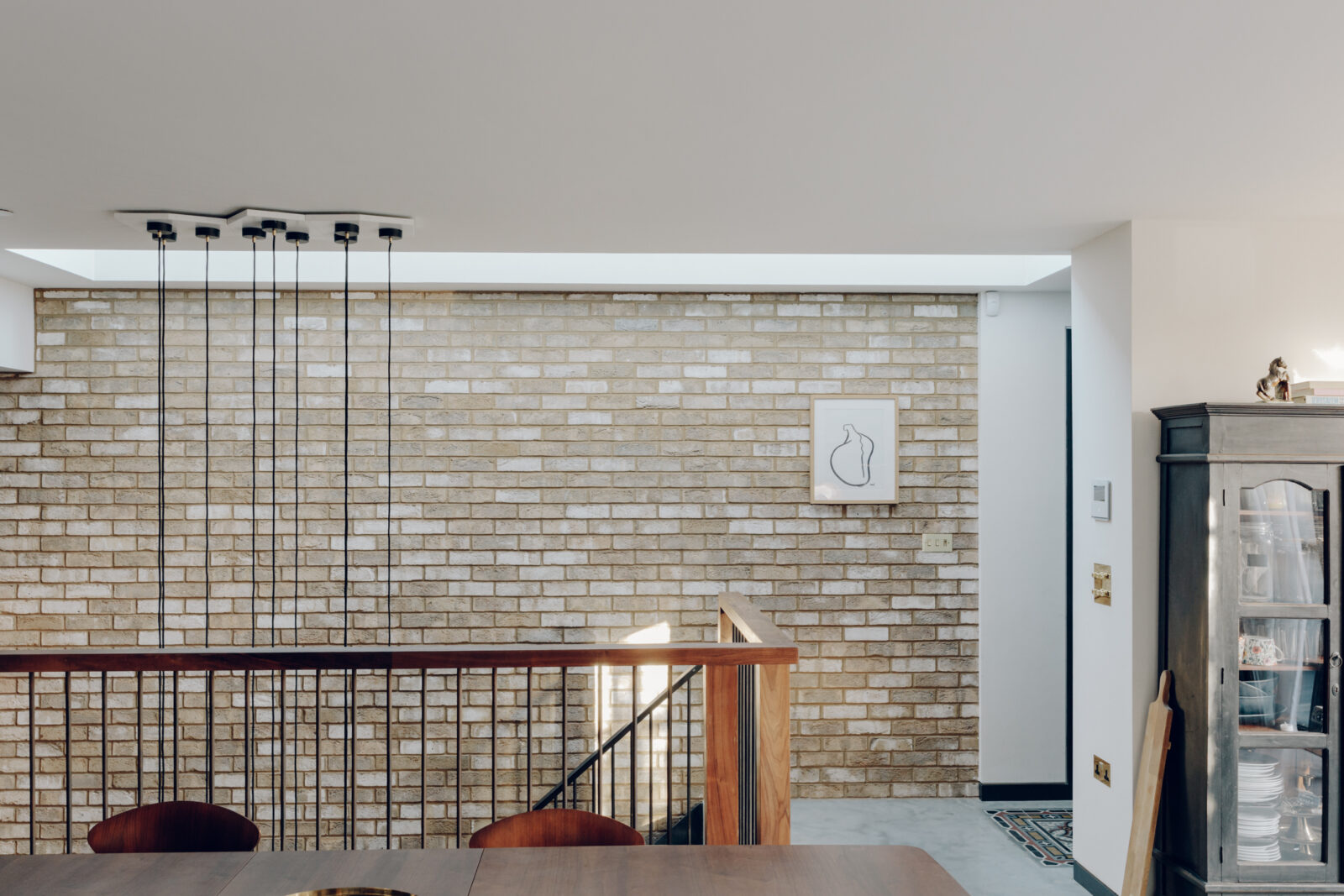
It’s worth pointing out that the higher image of the dining room and kitchen shows the front of the house, which is behind those large wooden gates. The entrance is behind that black cupboard on the left which is a half wall that hides the front door from the rest of the room. You can see above how it leads down to the family room on the lower ground floor.
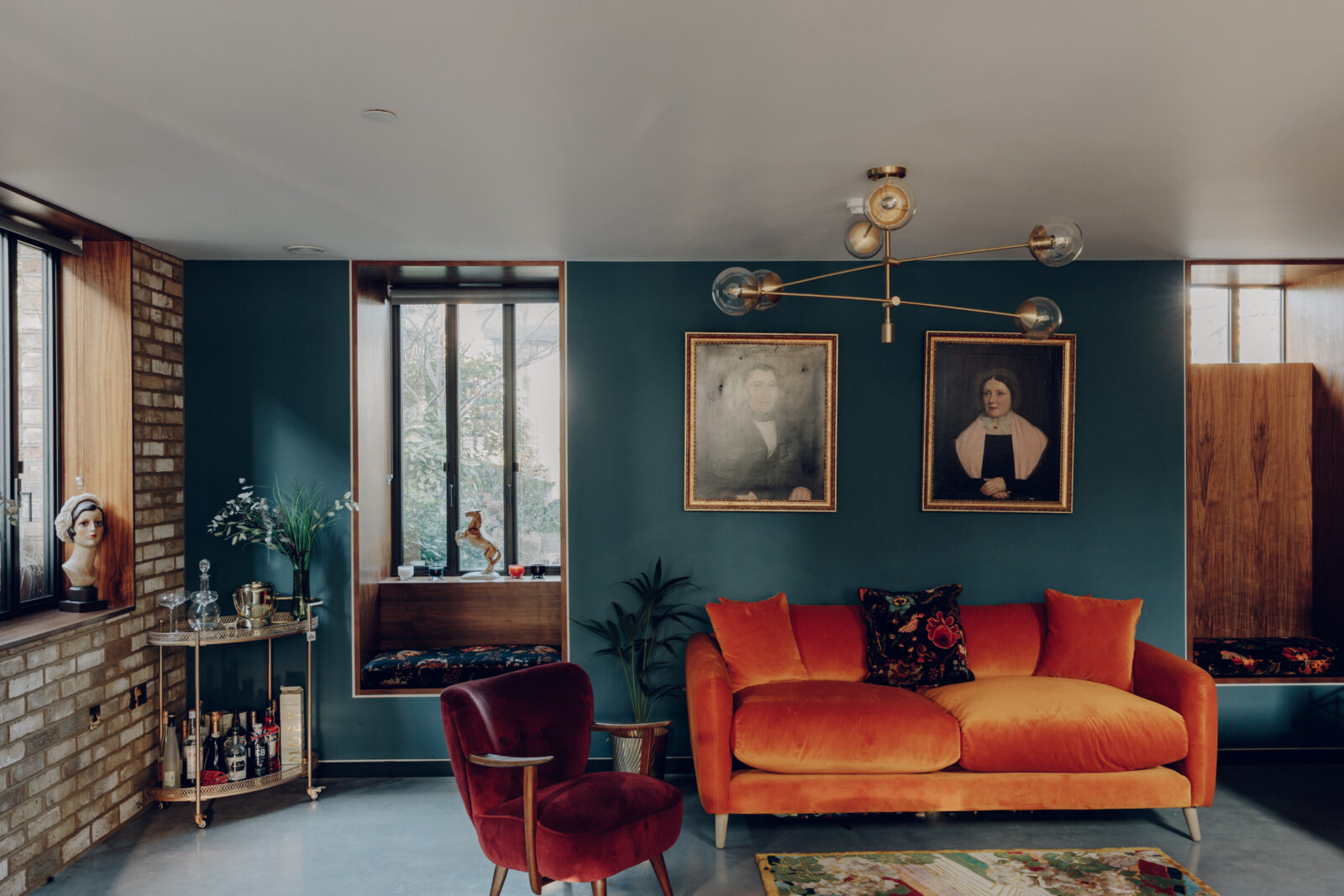
This is the reception area at the back of the kitchen with its cosy navy walls and orange velvet sofa. There is a small step down to it from the kitchen which stops it feeling like it’s all part of the same room. It’s also a really good illustration of using contrast in interiors. The vintage pictures on the wall and mid-century style of furniture work with the modernity of the concrete floor and exposed brick and painted wall.
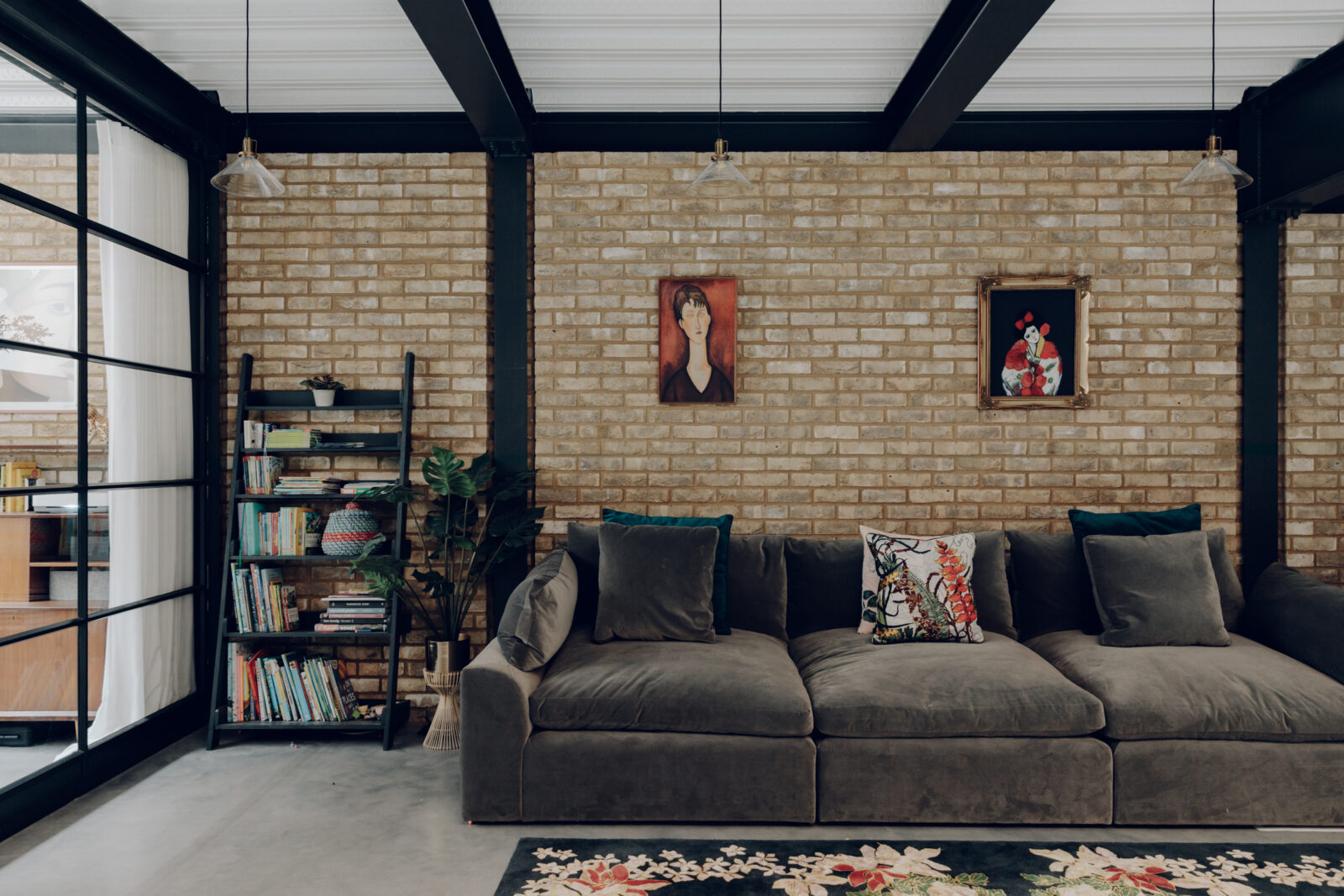
This is the family room in the basement which leads to two rooms – a fourth bedroom and a study. The glass walls allow light to come from both those rooms into this large underground space which would otherwise be dark and windowless. Once again vintage style portraits and a floral rug contrast with the modern structure and make the whole warmer and cosier than it might otherwise be.
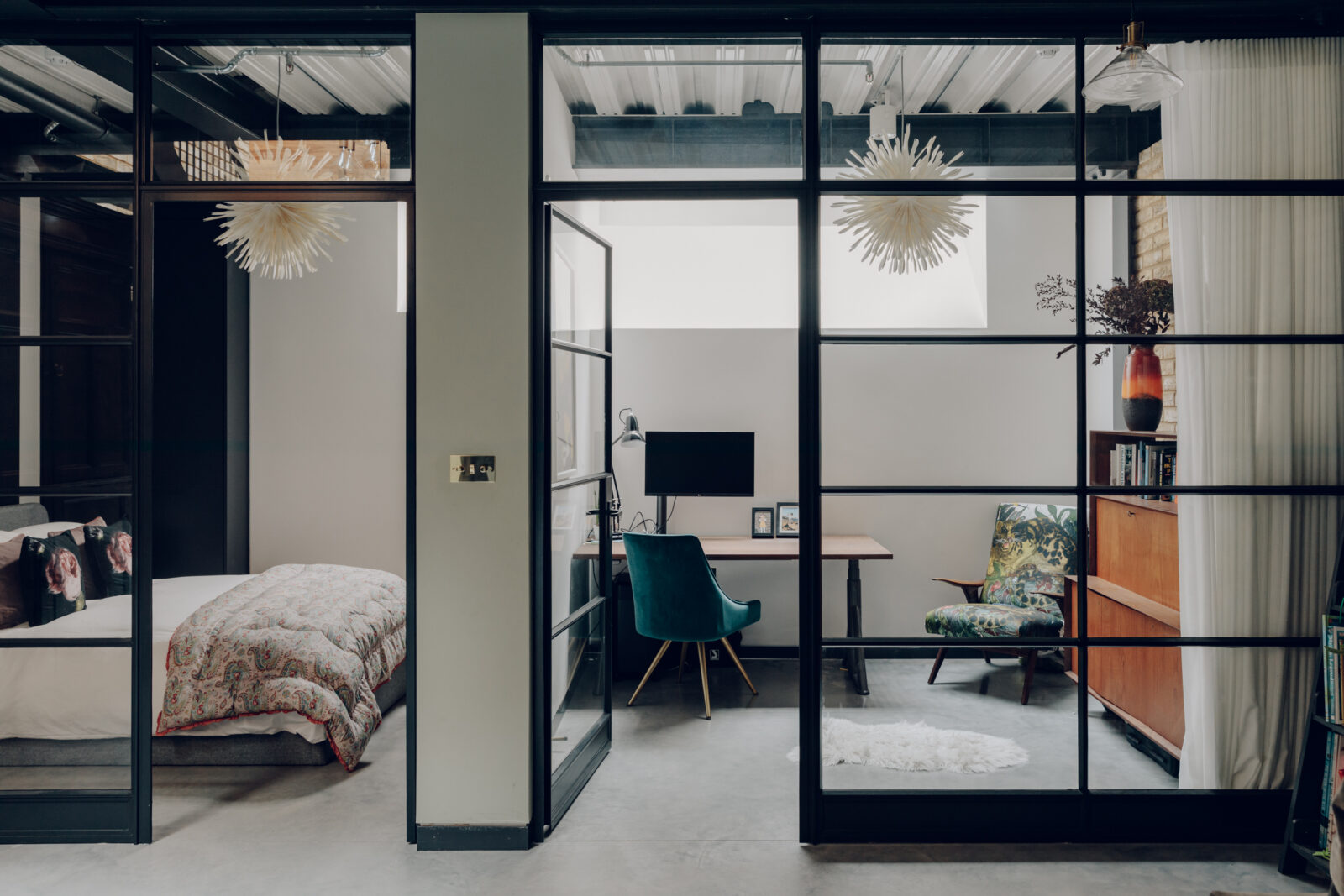
Upstairs there are three bedrooms and two bathrooms – this one below is en suite – and you can see the wall of storage with a space between which, presumably functions as a dressing table albeit one you stand at rather than sit. That would work for me – does anyone actually sit at a dressing table any more? I’d love to know. I I have mentioned before that I have done my make-up standing for so many years that last time I sat at a dressing table (in a hotel somewhere) I found I was too far away to see without my glasses and stabbed myself in the eye with the mascara wand.
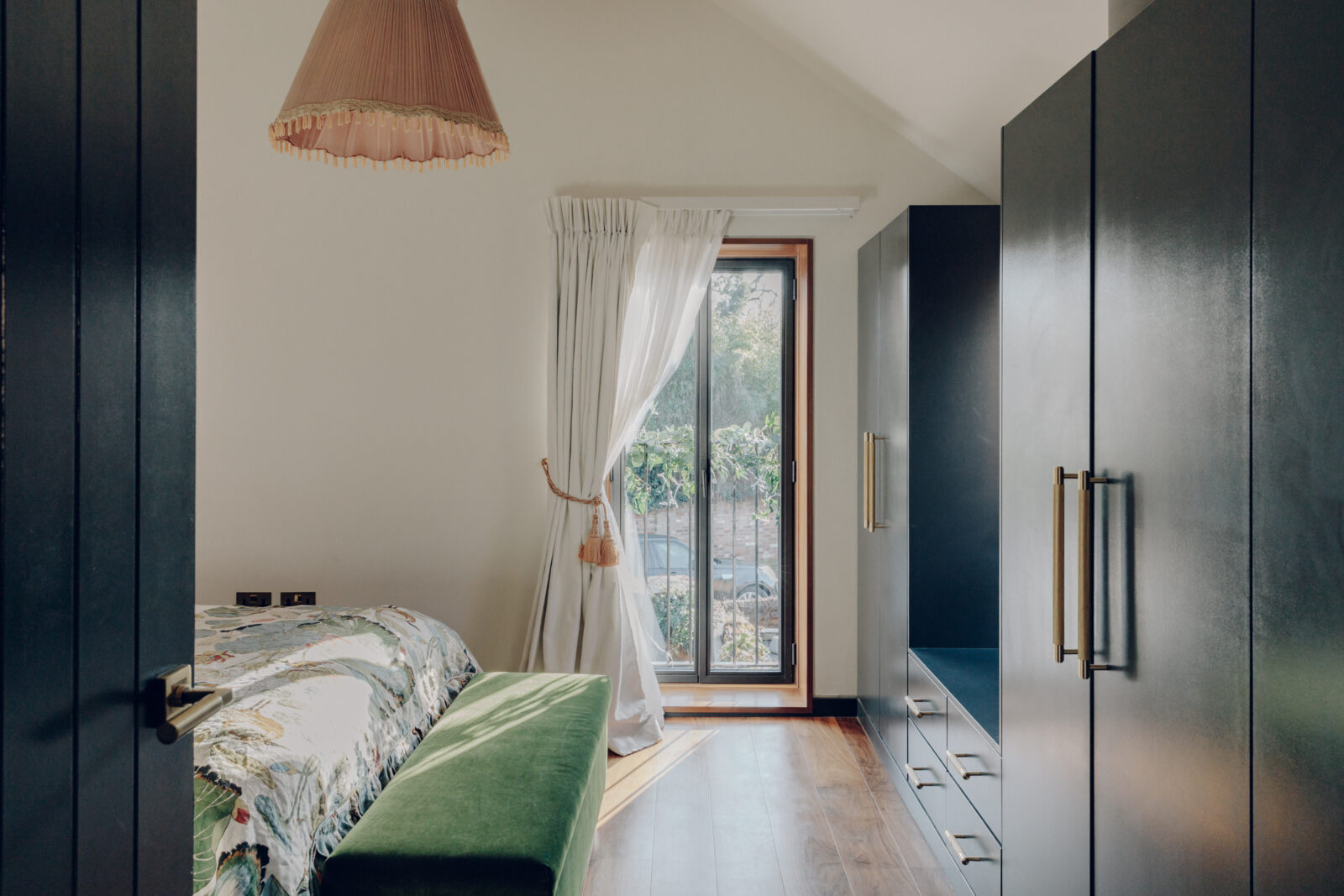
Lastly I wanted to show you this built-in desk from one of the bedrooms up in the eaves. I’m always wary of beds under sloping ceilings as I worry you would hit your head as soon as you stood up but a desk can slot under there quite well as you should have enough height to be able to sit and can push back the chair to find the standing room. This arrangement also has a generous amount of storage to the side which is easily accessible and would work well for files and paperwork.
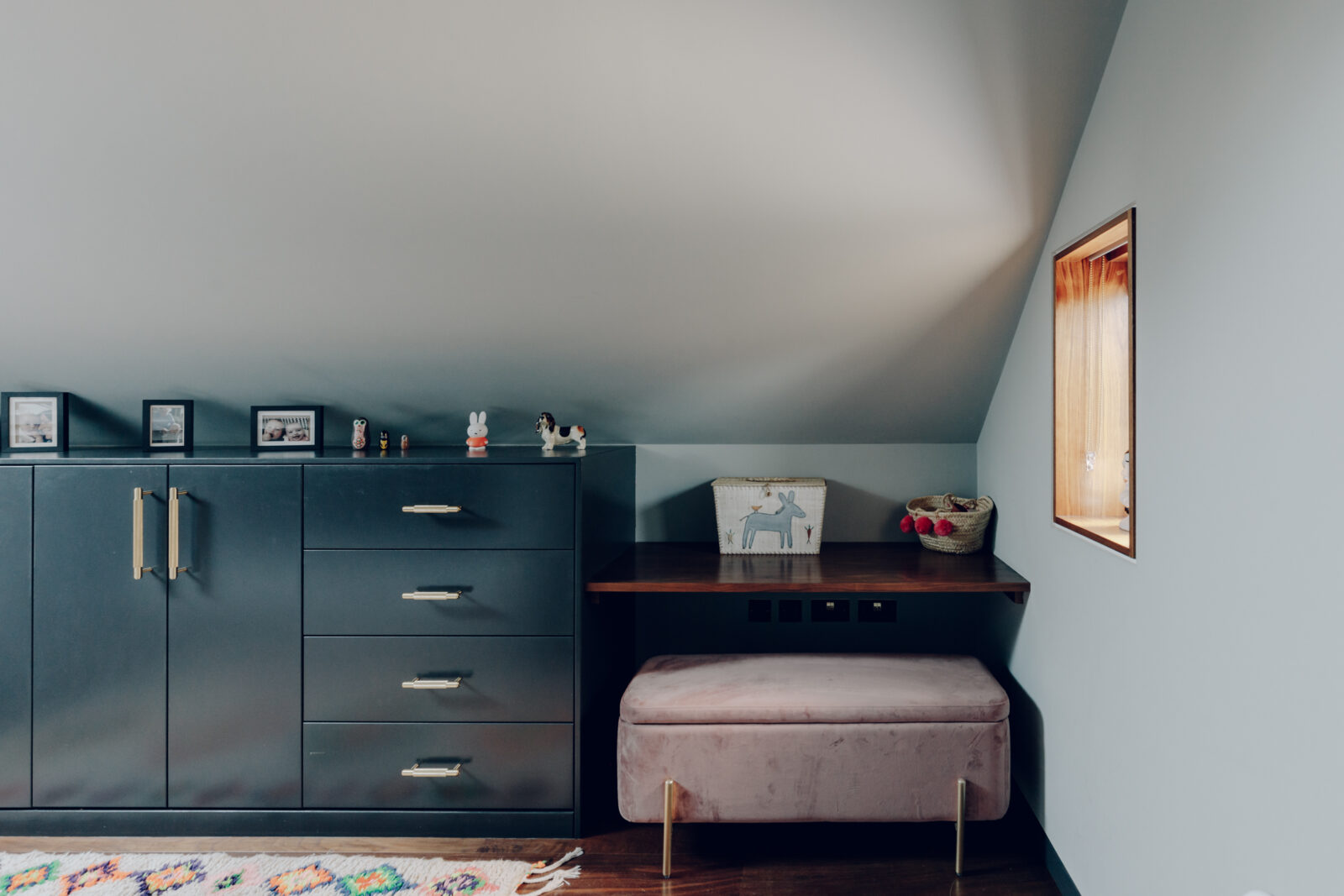
So what do you think? I rather like this one I must say. I should add – we have just bought two reclaimed laboratory worktops for the 17yo who is taking over my office and will have desk in each alcove – which will look very similar to this (without the sloping ceiing). It’s a great way to bring in some vintage wood and character in a room and, since the desk tops come from old schools you know they are tough.
That said The Mad Husband went to collect them and having looked vaguely at about 20 picked out two of similar colour and character. It wasn’t until we came to install them we realised that one has some graffiti scratched on with a compass. And it wasn’t until we blew the dust off that we realised it said: “Callum is a gay w***er.”
The 17yo was called into to consult. He said, quite reasonably, that he had no issue with the word w::ker but was concerned at the general homophobic tone of the graffiti. So the sander came out. It remains to be seen if we can hang onto to the characterful patina that has taken years to build up.






You are good at this thing… This is my favourite post. Charming photos and useful informations about roomstyles.
This is so beautiful! I want it!
I love this so much and it’s only a few minutes from where I live (although sadly not in my budget!) Having access to those private gardens is very special.
Very lavely house. The way the decoration style of this house is made is delightful. The way you have used the contrast in the interiors is a very good illustration. The home decoration style is appealing to the mind.
I am not mad about this house. I don’t like the brick, which is too undistinguished to merit leaving exposed. The beams are clunky, the proportions inelegant and what is going on with that dreadful ceiling? it looks like a pig shed. I don’t enjoy the contrast in interiors – it just looks like they kept trying different ideas, having lost confidence in one approach. It’s unsettling, and that’s the last thing I want in a home.
Thanks for your blog, I enjoy it! And I’d have left the graffiti. If you want vintage/reclaimed, gotta take the rough with the smooth…
The setting sounds idyllic Kate. In another life with funds available, it might be grand to live in such a dwelling. Love the placement of the small window in the entrance leading into the dining room and the crittall doors. Think it cool how the intensity of the navy wall works well within the open broken up spaces of that room. Another texture on the walls in the basement, other than brick blocks, such as lime plaster, would still be tactile, but warmer. Enjoyed your mascara story!
And yes, I think Canadians do understand the Callum reference and many would agree with the decision of your son.
Perfectly stunning. Love the velvet settees, the artwork and those bathrooms are fabulous. I always wonder why people have these wonderful houses built and then only spend a year or 2 living in them before selling? That would be a forever house for me.
Loads to love here especially the art work , walnut wood and the fab orange sofa with blue walls. It’s thought that certain colours evoke certain football teams ( even globally) so not sure I would get away with this in my house ( I read that red and blue pills have different efficacy when taken by Italian football fans !)
As for poured concrete floors -doesn’t strike me as very eco friendly. Also never a fan of brick walls inside no amount of velvet sofas or rugs can take their harshness away for me. Overall a welcoming stylish space.
I work in a school and a couple of years ago the science labs were refurbished. Sadly the bench worktops and old belfast sinks had been nabbed by science staff and contractors before I got to them. However, there was a piece of composite material which looked like marble so I had that and had it cut down to fit on a bathroom basin and vanity unit!
Kate re graffiti & patina.
Making an ink stain followed by some Briwax polish in a matching colour to the original wood should work well.
You can then use the rest of the Briwax to polish your other furniture!!
I would buy this house. It looks pretty and comfortable and if lockdown has taught me anything it is that it’s good to have an outdoor space to escape to for some fresh air and a different perspective.
Lovely home, if I had to live in London. But the wonderful countryside would be my choice if I were to live in Britain. Wales perhaps. I am not offended at the gay reference on the desk but we Canadians have no idea what a w***er is. Cheers from Canada!
Hi Kate, Happy New Year to you! What a superb house that is – I love the way it echoes its original shape, and the interior is such a clever mix of new and classic – the Cherner chairs, the Yanagi stool under the stairs. And the colours too give it real warmth. But what about that grannyish (in a bad way) lampshade in the bedroom with the en-suite? I think that’s horrible! But it wouldn’t stop me buying the house. Better get my lottery ticket bought …
Oh yes please, a beautiful house I know well, I spy a shanghai blossom and a leopard palms. 🙂
Is that a real Modigliani? I’ll take every bit of this house… and actually love the way they use paintings. I’m not really into the “gallery wall” thing.
Love the house and am not averse to a bit of graffiti but share your son’s concerns about the homophobic nature of the comment!
Beautiful home, and whilst I’m aware concrete floors are quite trendy, to me they just make a home look unfinished, or the budget ran out. To each their own I guess.
I agree with William, although the concrete probably contains the underfloor heating pipes, most of us would then cover it up with large format tiles, for instance….
Thank you Kate for brightening up my mornings!
I would have kept the graffiti.
No sitting at the dressing table here
Our lovely MATH post!!! Thankyou – our constant in a scary world! – and I haven’t even read it yet 😘😊