I am often asked to look at small flats and cottages with small rooms and while I try to be as obligiing as possible, I can’t always find good examples of these – this post is, after all, as much about the aesthetic as the advice. However, today I have found a small flat – two bedrooms – above a shop in north London, and if you aren’t from London you can ignore the prices and have a look round to see if there are any ideas that you can adapt to your own small spaces.
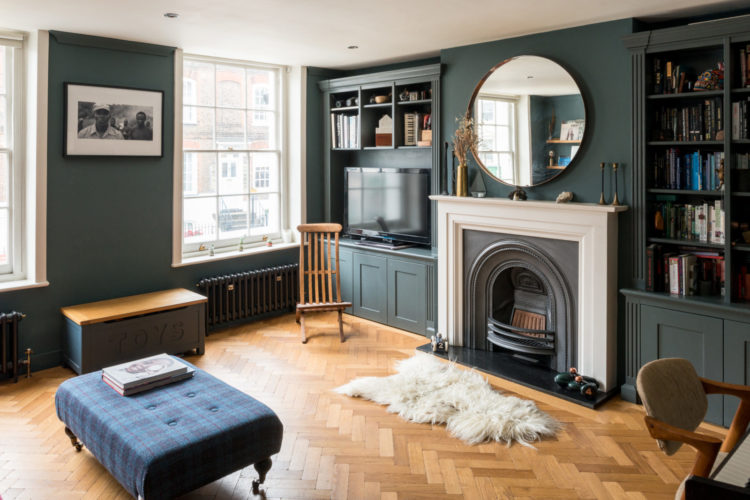
It’s on the market for £750,000 with The Modern House and I’m going to link straight away to the floorplan here so you can see what it’s like and if that might help you. The problem with two bedroom flats, and I remember this so clearly from when The Mad Husband and I were looking for our first flat some, ahem, 20 years ago, is that the second bedroom is often tiny. As is this one. And it’s about as far away from the main bedroom as it’s possible to be in 800sq ft (just under 75 sqm).
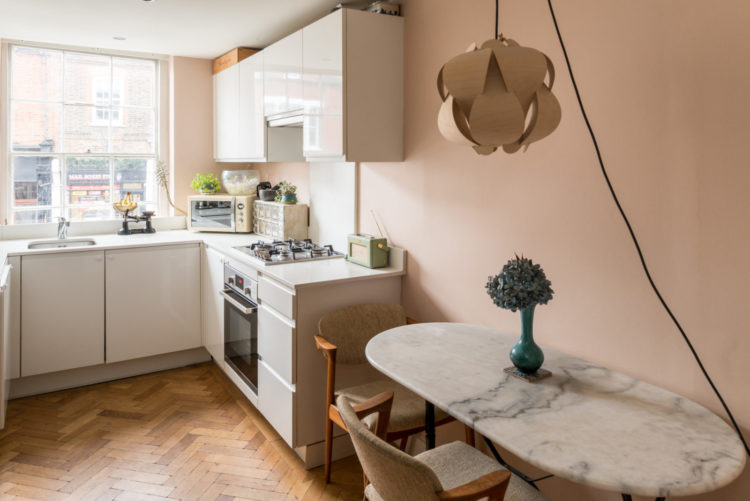
That said it has two bathrooms – one en suite – which is a massive bonus and probably a good selling point. When you buy the first flat – assuming it’s not the forever home – it’s vital to have an idea of how you can add value. It’s often tricky with flats as it can be hard to extend them and adding square footage is often the best way to add money.
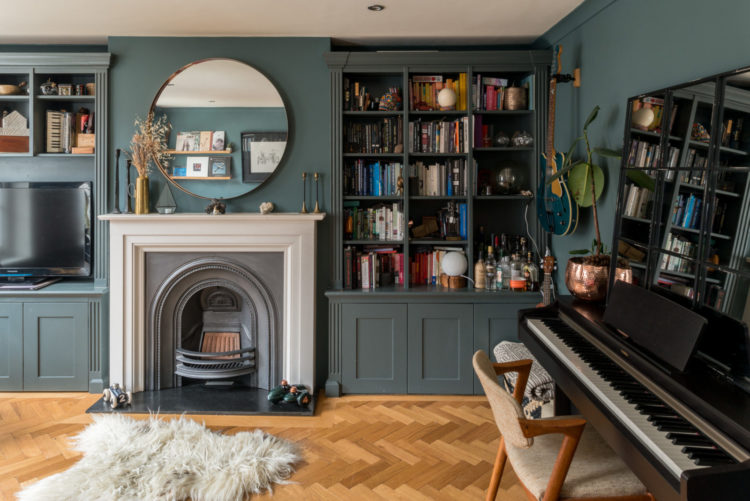
That’s no good here as it’s a first floor flat so there’s no outside space at all never mind any you can build in. So in this case it would be about that extra bathroom or en suite – something that gives it a sense of having something extra. Then it’s about the fixtures and fittings – a really great kitchen can sell a flat. So too can a great bathroom although, apparently that is always the room people want to change most when they move in.
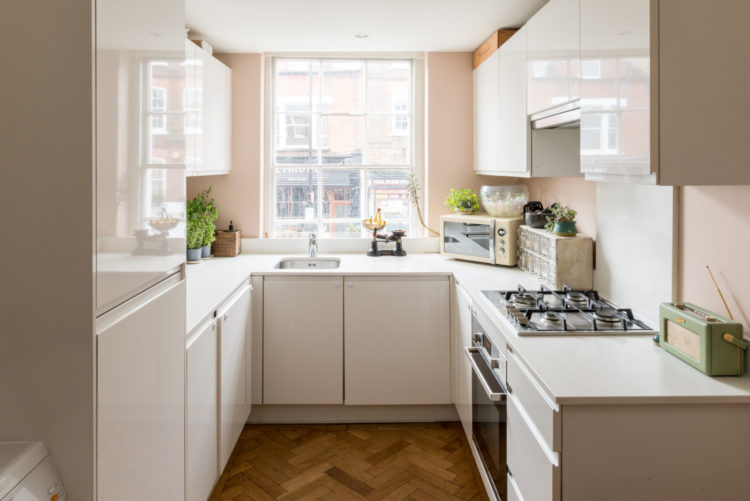
It’s also worth bearing in mind that if you aren’t intending to live in it forever that it’s not always worth spaffing huge amounts of money moving walls and re-arranging spaces because you probably won’t get it back when you sell. So it comes down to decorating with impact. That said restoring a few original features can be a good idea as that’s always on people’s wishlists. We re-did the fireplace in our first flat and added built-in shelving. Actually we re-did the bathroom too but that’s because the original one was turquoise so it felt like a necessity.
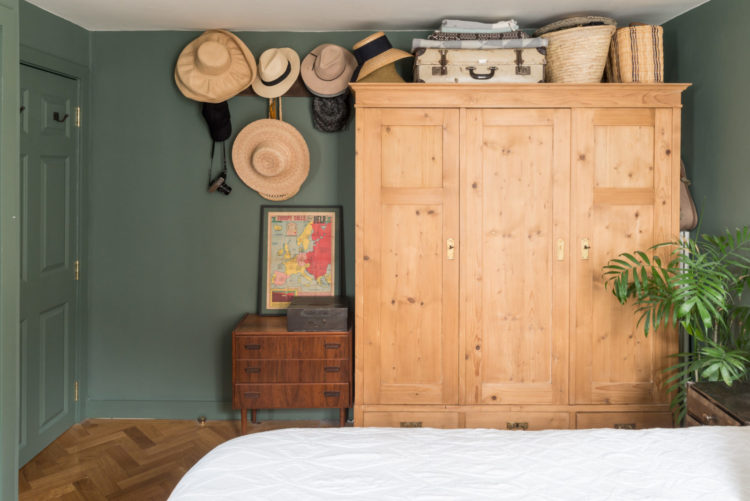
It’s not just about resale but also to make it wonderful for you to live in for as long as you choose to. And that’s where this little flat has totally embraced the colour. Now it has good bones – high ceilings and wooden floors so of course it would look good in white but the dark blues and greens are reminiscent of the old Highgate Village outside while adding impact to small spaces.
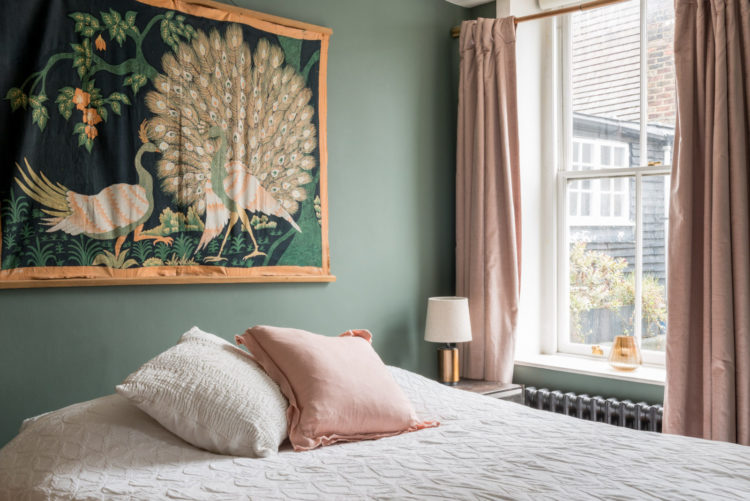
The exception is the small kitchen with its pale pink walls and white gloss cupboards – these will, of course, help bounce the light around. I might be tempted to swap to wooden doors that you can paint if you get bored. Doing them in pink to match the walls would also work to make the space feel bigger as they would sort of recede into the walls. Or a tonal shade (or three) darker than the walls would also look lovely although then I would keep the wall cabinets light/definitely matching the walls).
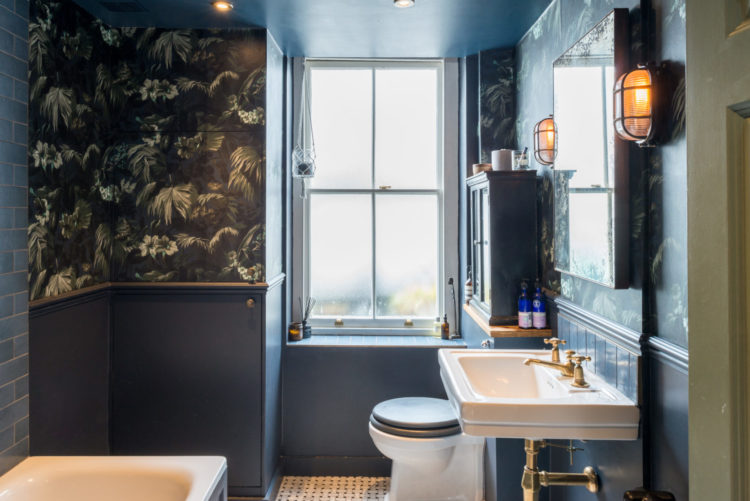
The bedrooms are both dark and note how painting the woodwork to match the walls makes the space feel bigger. This is because outlining the door, and the skirting boards, in white would serve only to draw attention to them and make you aware of the limitations of the space. This way works better in a small room and remember you don’t have to use dark paint. This idea works well with light colours too – in which case do the ceiling the same as well.
Alternatively you can have a lighter wall and pick a different colour that isn’t white for the woodwork. It won’t do the same space illusion trick but it will look pretty.
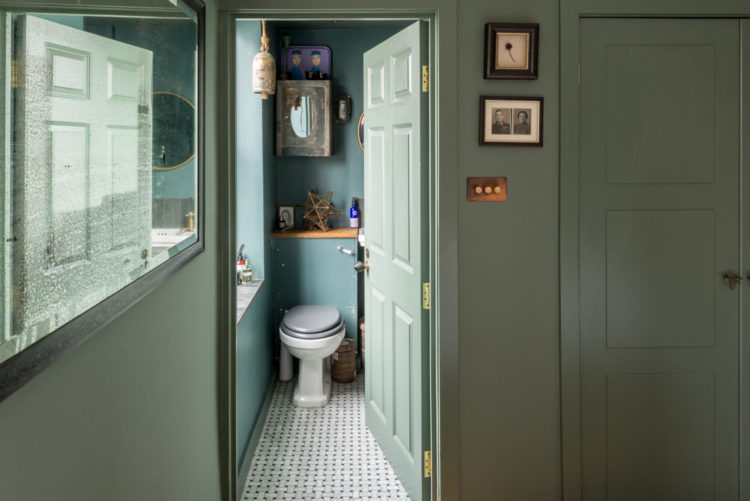
And the owners have gone all out in the bathrooms and here you can see that they have painted the ceiling in the same colour as the lower half of the wall with that dramatic wallpaper between.
So what do you think of this one? Do look at the floorplan (linked above) as for me it’s often the best way to help you plan a space.

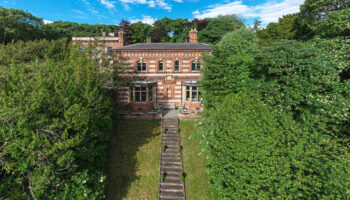
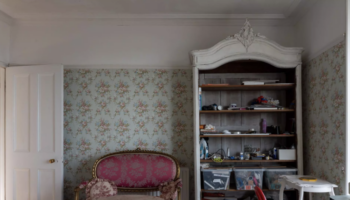
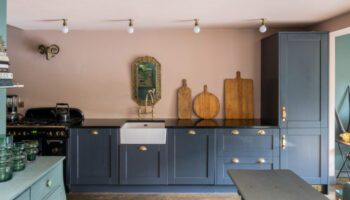
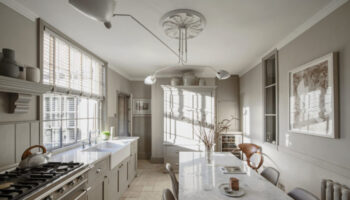
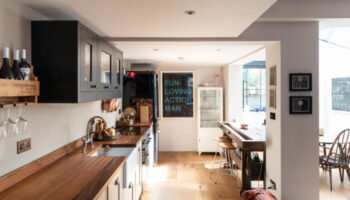
Wow beautiful flat fill with lovely colors and design.We produced handmade products by our team of refugee women wearing washed-out life garments and blankets on the European coast. Please support Refugee and her family by purchasing products made by them.
This is a great looking flat, lots of lovely features, designs and colours. The only ‘weak’ room is the kitchen, its more 80’s, the shiny kitchen units need to be taken out and either installed with a fitted matt, beautiful fresh, light colour or as standalone, moveable pieces.
Finally, a genuinely small kitchen on this site! I would love to see more on this as it’s very hard to make look stylish and be practical (storing pots and pans etc.)
Hi Kate. Your Househunter posts are my favourite. I LOVE to look at properties. This flat is a master class in making the best of a small space. The bathroom with deep blue wall paneling and ceiling with the House of Hackney wallpaper is very clever. The owners are not timid when it comes to colour!
I found this article of particular interest. In truth I would never buy a flat above a shop or restaurant because retail changes don’t give you any security as to who is down below you.
It is not only the young first time buyers who go for flats. Oldies go for flats too.
Out flat is a bit bigger and the smaller second bedroom has been made into my husband’s man cave. The larger main bathroom has had the bath taken out, and where the bath was, a set of cupboards with narrow doors to allow for a drying cupboard, washing machine and utility room stuff. Flats lack drying space and storage and this works brilliantly. Our ensuite has a big shower.
In the flat shown the kitchen could be greatly improved and certainly cupboards up to the ceiling. A sink under the window …why in these days of dishwashers? Perhaps the table/eating area, could go there instead?
It’s gorgeous, and very mature for a first flat. The kitchen seems to be out of kilter with the rest of it though, like it could be from a completely different flat.
Stunning flat.
It’s a lovely flat. I am not keen on the glossy cabinets in the kitchen but that’s the only thing I would change. What I especially like though is that the bathroom and ensuite have windows. I can’t stand a bathroom or loo without a window. I need to be able to bring fresh air in there by opening a window. That’s why I don’t like most new builds and flats as bathrooms and loos in them tend to be internal.
The other problem with new build houses is the overabundance of loos: why do they have 5 loos in 4 bedrooms houses but often no separate utility room!
It’s a lot nicer than my first flat which was rented although the landlord was quite easy going allowing us to change the fireplace and redecorate, but then again it was over 20 years ago. I think times have changed a lot since then, people are more into interior design which has of course been accelerated by social media. I don’t think I would change anything about this flat, as a first time purchase it is ideal apart from the price but then I am from the north.