Fancy coming for a look around this two bedroom ground floor flat in north London today? It’s on the market with Mr and Mrs Clarke for £749,950 and is the first completed project of a new design studio, Studio Hallett Ike.
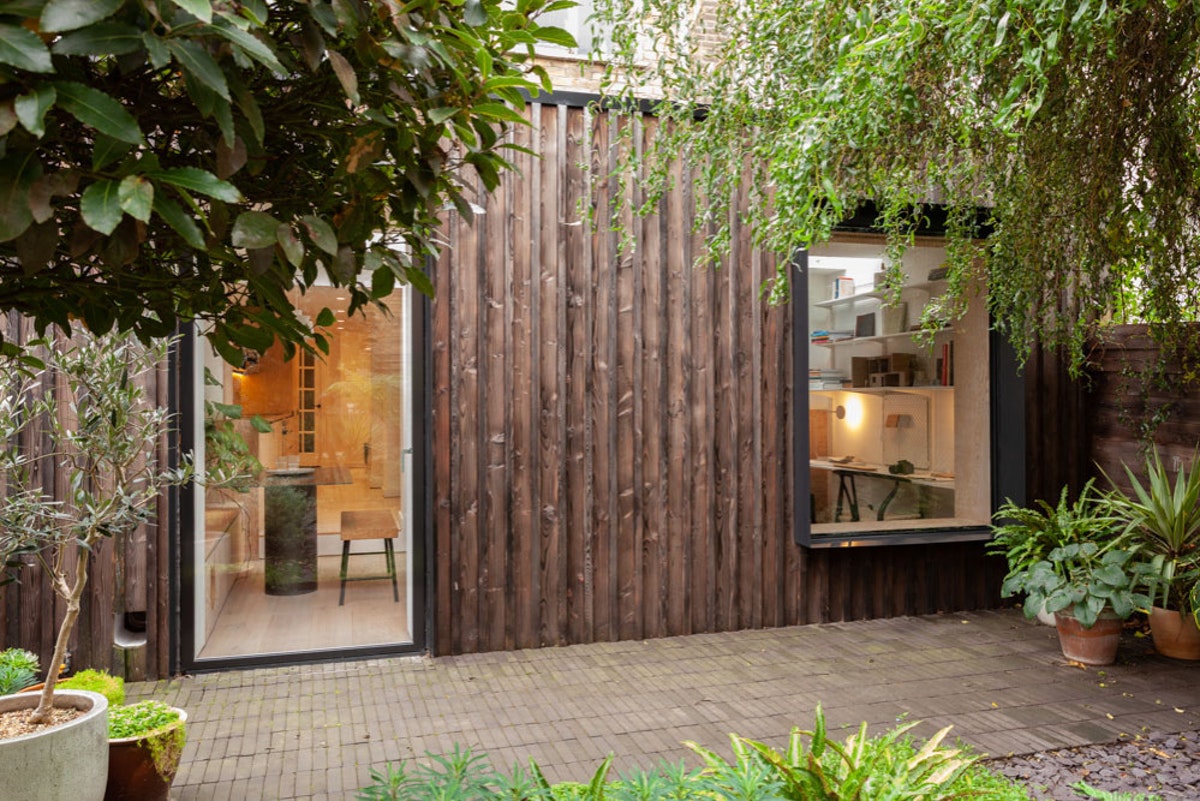
I love this view from the garden where you can see into the kitchen and the office, which is billed as the second bedroom but used as a workspace. And the larch cladding over the back gives a lovely finish and gives the sense that, even in a really urban location, you might be in a quiet country spot.
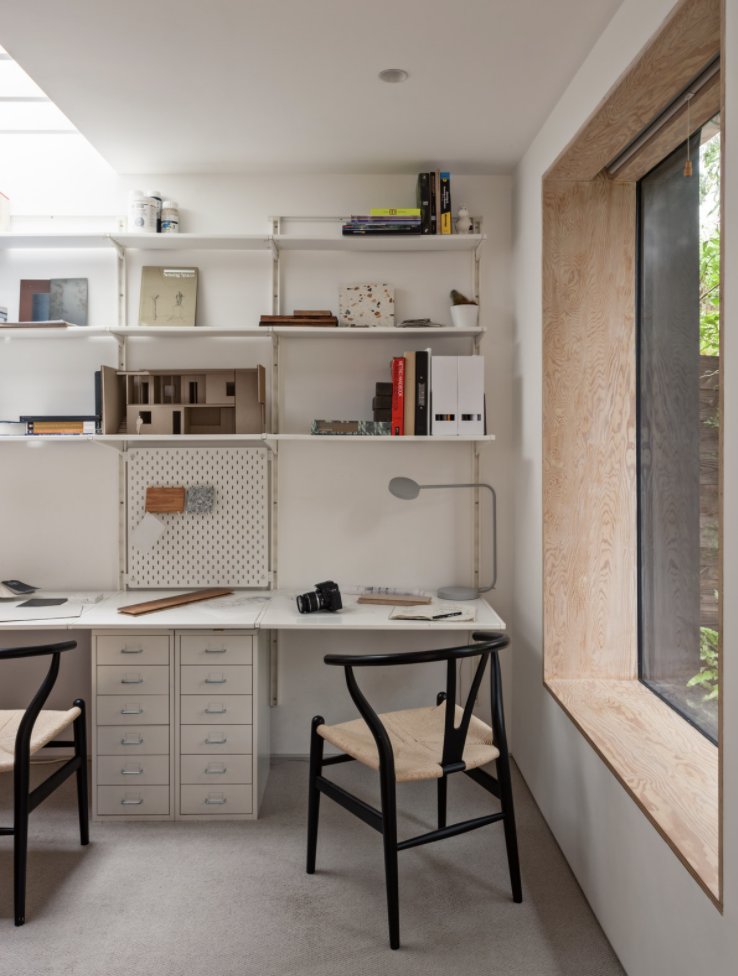
Here’s a look at the office set up – note the double desks – and yes if you were here yesterday you will know that Emma Morley of Trifle Creative, would not approve of these chairs. But let’s assume, as she pointed out, that the owners are only using these chairs for three hours maximum at a time. Or that they add a lumbar cushion at the very least.
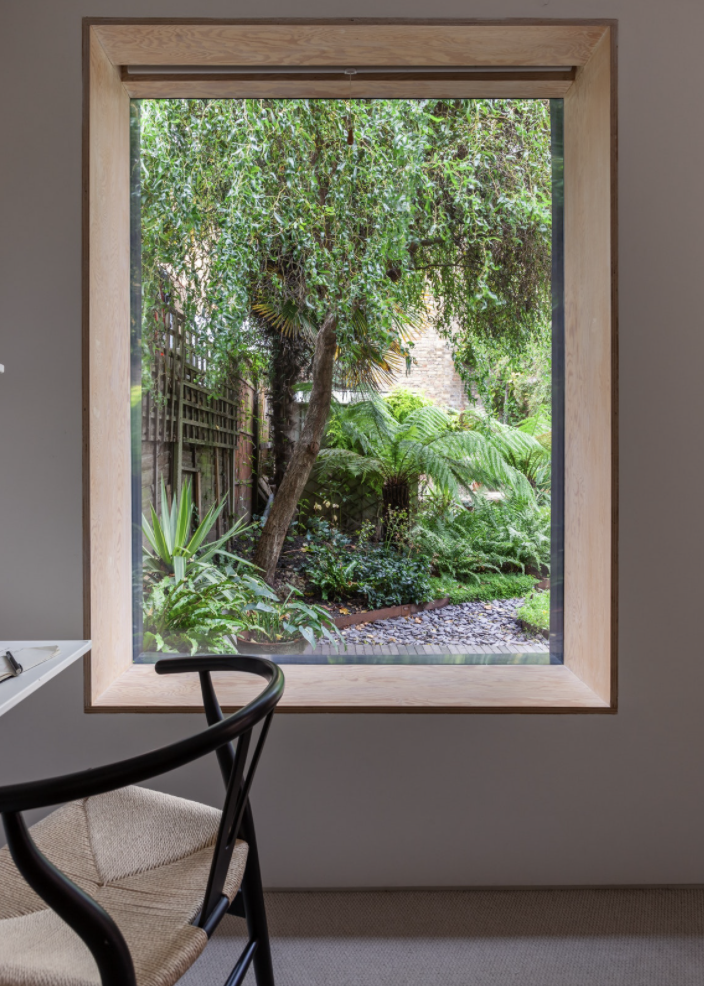
And let’s just move on and admire that picture window. You can see, when you look at this, how it got its name as it so perfectly draws the eye to, and frames, the view beyond. It’s wide enough to fill with indoor plants too, to increase the link between in and outdoors. I might have been tempted to widen it further and add a cushion as who doesn’t love the idea of a window seat? But then I suspect I might have spent lockdown curled up in that window (rather than on the sofa) instead of supporting my back in a proper office chair.
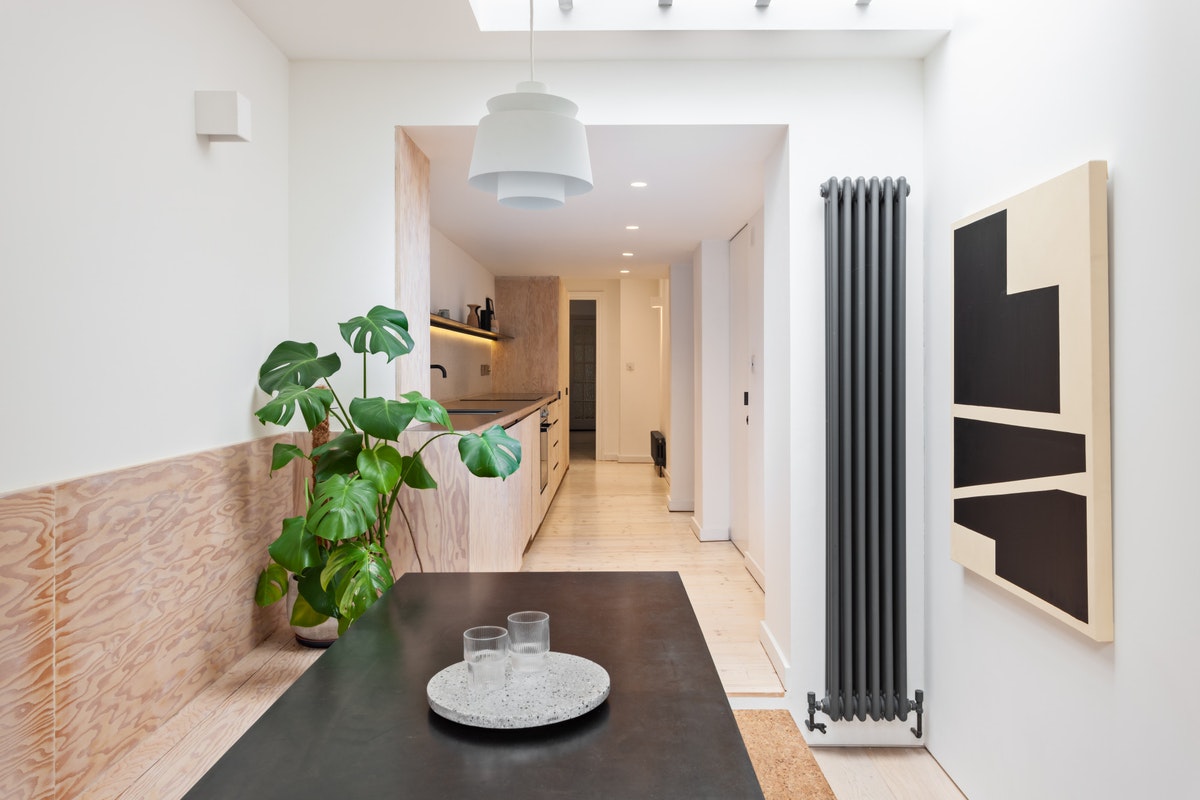
Now the kitchen, as you can see, is long and narrow as the designers have tried to make the most of the space available and indeed there are lots of different spaces to be in from the office to the kitchen table and the spacious sitting room, which we’re coming to.
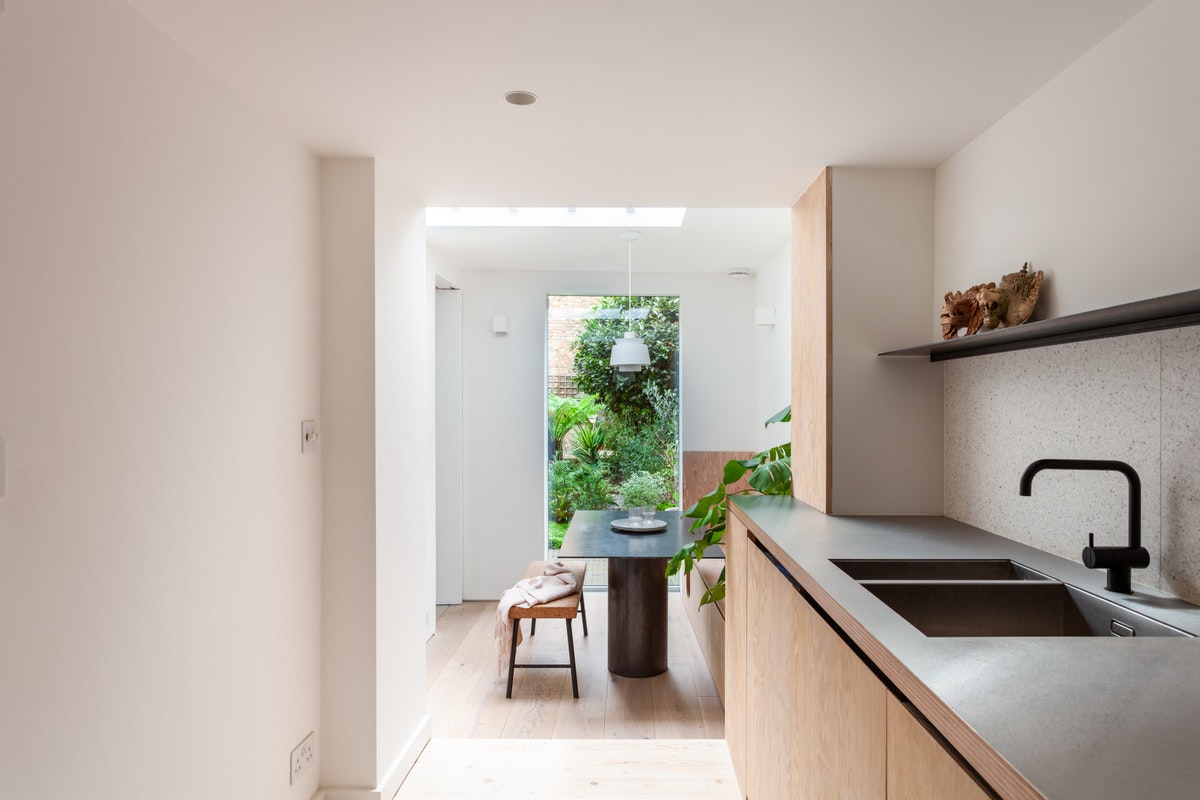
It’s all been floored and furnished in natural wood which further links it to the outside. It may be small but it’s been well thought-out. There are two options here – one is to leave it mostly white as they have, which draws your eye along to the garden beyond, or you could paint the different zones in different colours. For example the kitchen area could be done in green, with the dining area a paler green leading out to the garden. That corner of the kitchen worktop is also crying out for a few pots of herbs fixed to the wall to save previous worktop space and, again, reinforce the link between in and out.
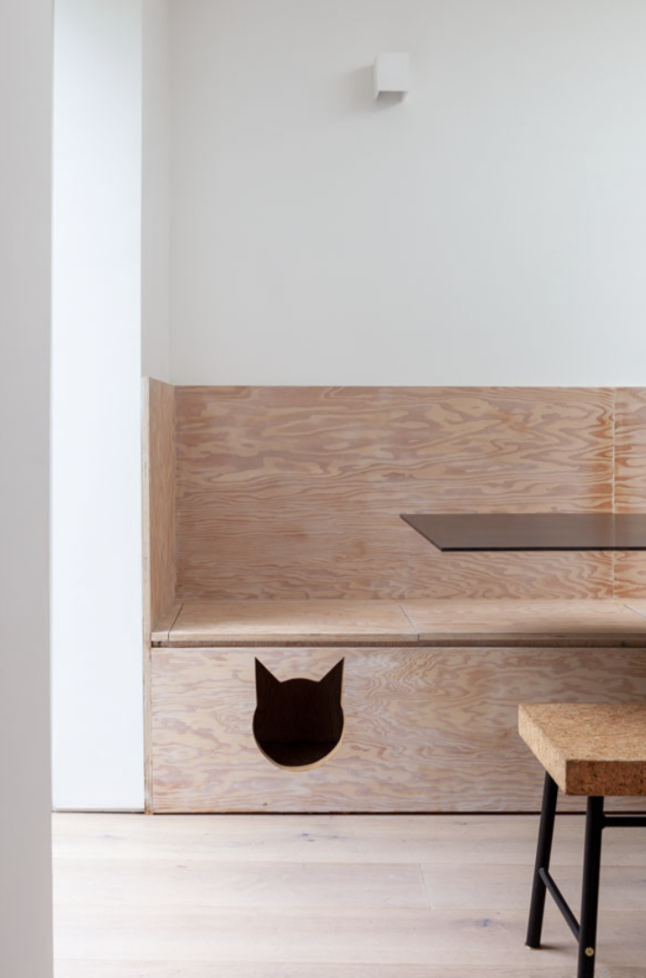
And we can’t leave the kitchen without noting that fabulous cat entrance. I don’t know if it leads from the garden or is just a hidey hole. I have to say that our beloved Enid would be as likely to use that as fly to the moon on a silken cushion but maybe that’s just her. Her cat flap leads out through rather a thick wall turning it into a tunnel and given that I wasn’t the only one to put on weight in lockdown she needs to watch or we may have a Winnie-the-Pooh situation.
The bathroom leads off the kitchen and is small and well-formed. It’s a wet room with a shower and no bath and it’s a moot point whether the lack of bath would be a dealbreaker for the bath lovers or if you could rip it all out and include one. I suspect you’d end up with a tiny basin, a miniature loo and an unsatisfactory bathing experience all round. That said the floorplan indicates a standard door opening inwards which, if you replaced with a sliding door would give you a bit more usable wall space onto which you might be able to fit a small basin thus freeing up space for a bath. Time for the graph paper methinks…
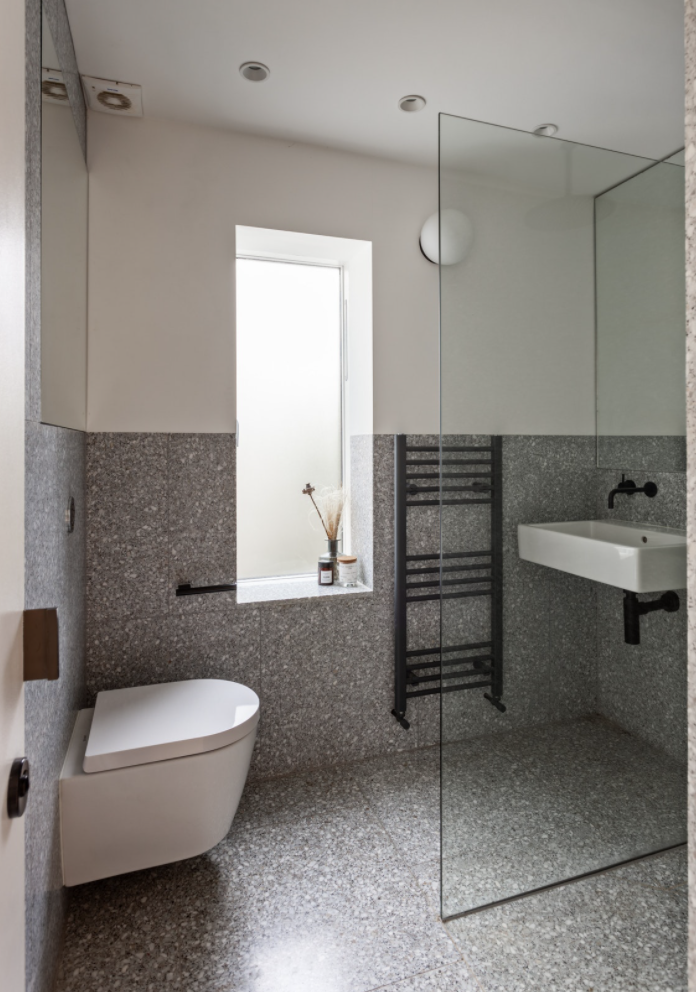
Onto the bedroom which, at 14ft x 12ft is a good size and you can see how they have added as much storage as possible with the floor to ceiling cupboards. I suspect, seeing how one wardrobe sticks out beyond the chimney breast and the other doesn’t that one is for hangers and the other is just shelves as irritatingly the Victorians didn’t build their chimney breasts wide enough to fit a hanger in the side alcoves.
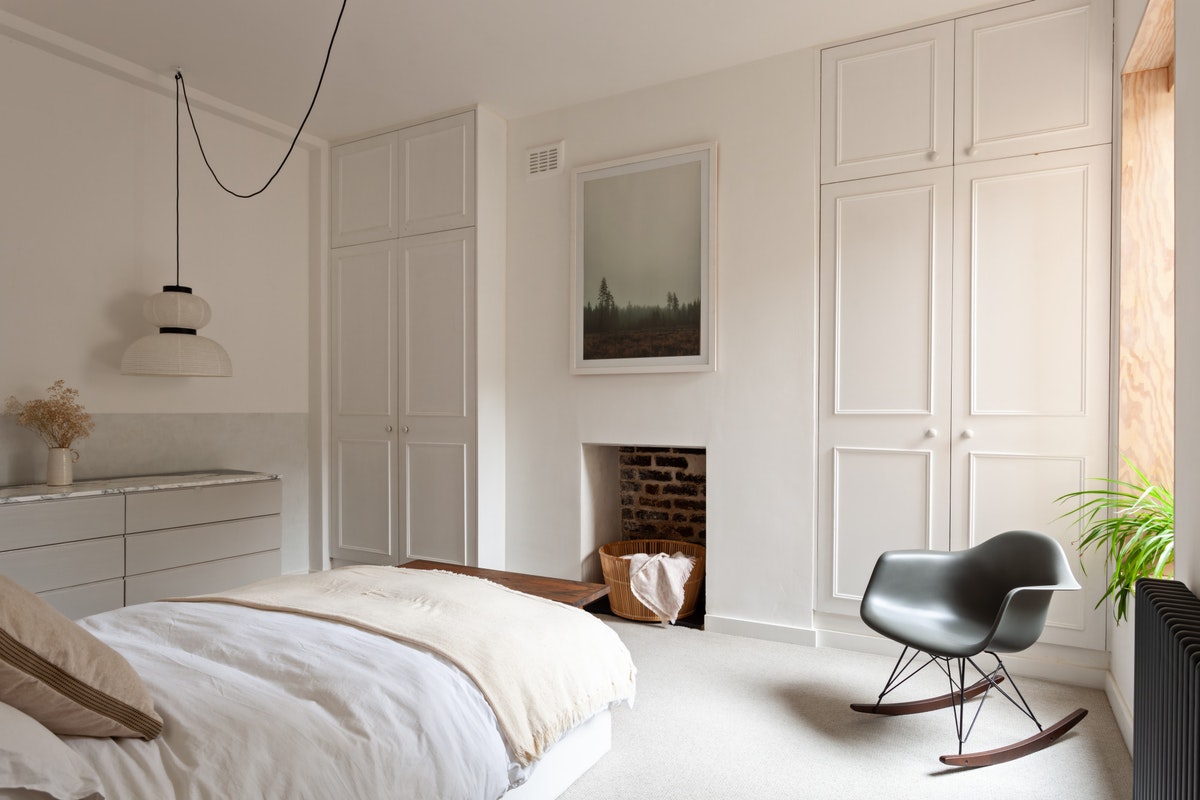
Finally to the star room, this huge high ceilinged spacious living room which feels calm and restful in this muted palette of soft neutrals, vintage wood and natural materials with black accents to punctuate the space. There’s a lot of seating in here. You could definitely bring it all in a little so you could reach the coffee table from your chair and leave some space around the back or sides which might, in these days of WFH give room for a second desk or even just make it feel a little cosier.
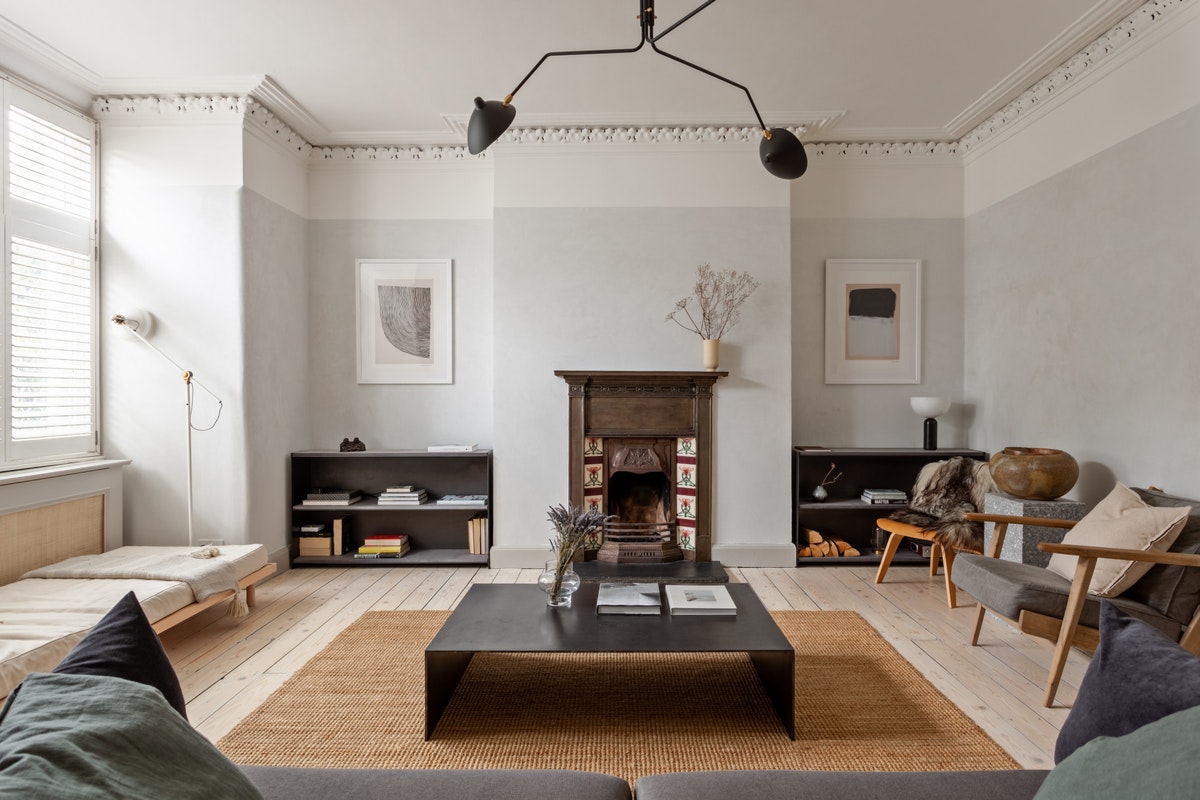
What do we think? I can tell you, as I’ve been down it, that this road looks over a huge park and you’re very close to both a Homebase and a TK Maxx (they don’t tell you that in the brochure!) as well as a couple of the finest Turkish restaurants on Green Lanes.

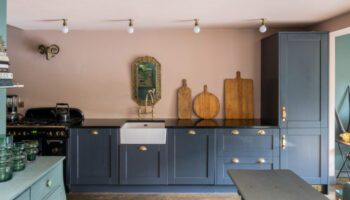
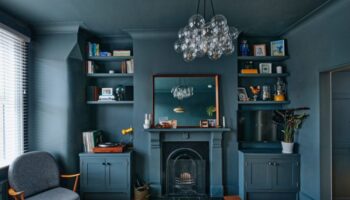
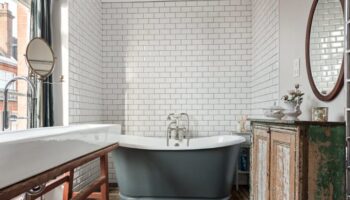


Awesome post.
This is what the dreams are made of!
I wonder if the designers are also the owners of this exquisitely refurbished flat?
How you find these gems to show us Kate I know not, a brilliant choice.
Loved it and agree that some soft colour and a re-jig of sitting room furniture is all that is needed.
Love the flat and love the area! Such clever use of space, thanks Kate
*led not lead!
The cat hole leads to the garden – exit in the first photo! My parents had something similar in their kitchen which lead into a utility/outside store for the litter tray, very useful.
Hi, my name is Jayne Sprenger we bought the gorgeous apartment in Wembley where you designed the interior. Absolutely fabulous!!!!!I have a question regarding the wall paper in the bedroom nearest to the loung/kitchen. I know it is Farrow and Ball Lotus but I can’t remember what the colour shade is???
I hope it is black and stone and not navy and stone ?? So I wondered if you could kindly confirm the colour of this beautiful wall paper.,I love your dramatic colour scheme all the way through the apartment!!!! I just blew us away!!!! Kind regards Jayne.
Yes! to the picture window (an essential feature in the Grand Designs home of dreams in my head). Perhaps the cat entrance is to the litter tray? The seat has a lift up lid so it can be accessed easily – the cat has a bit of privacy and the owners dont have cat litter all over the kitchen floor! Also, just an observation, I love the garden but for the price of the property I would have expected them to take down or even replace the old trellis attached to the boundary wall/fence
I have surprised myself by liking this as much as I do. They’ve done a lovely job and it has a lovely cocoon like quality. I’d have to explore the sliding bathroom door option though – I won’t give up the luxury of a bath so easily.
I love it also! Yes please to this! I get a calm, sanctuary feeling looking at these photos. I would maybe add a soft green paint half way up that narrow kitchen wall. And yes, move the furniture in the lounge, I love the cosy feel we get from when we don’t push furniture to the edges of the room…
I love it. The whole flat exudes a very calm and peaceful feeling. I personally prefer more colour, but the neutrals work beautifully and the wood adds warmth. I agree with your comments, Kate, regarding the seating in the lovely, spacious living room. Perhaps they only arranged the chairs to emphasise the space for the sale photos? I hope so, or it doesn’t appear you could have a quiet chat!