I promised you this post on what to do with the tricky middle room some time ago and while it won’t be relevant to all of you, you should still find some general ideas that apply to any renovation about making the space work for you and how you live rather than just accepting it as it was when you moved in.
So to take the classic example of the terraced house which would, originally, have had a front room – the parlour – a dining room in the middle and a small kitchen, scullery, pantry arrangement depending on the size of the house and the number of servants.
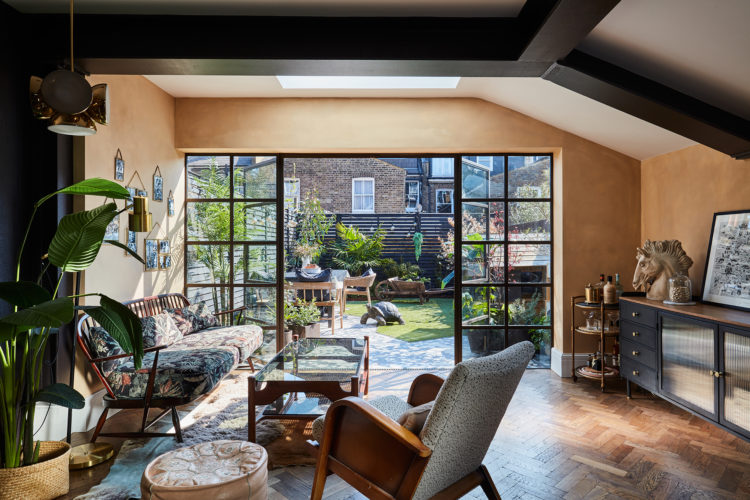
The classic solution is to knock the front room into the middle to create a large sitting room and add a door leading to an extended kitchen/diner probably building into the side return and adding large glass doors at the back with a view of the garden.
This is all horrendously expensive and is not a good use of your money. Firstly, if you create a massive kitchen diner at the back of the house there’s a good chance you won’t use the front sitting room much any more (good if you do but many don’t) so you’ve spent a lot of money adding extra space without thinking about how to use the space you already have.
So spending some money moving a few walls around may work out cheaper and more efficient than extending.

Because here’s the thing. That middle room is made even darker than it already was with the addition of the side return extension. It’s no longer needed as a dining room as that function has passed into the large back room. And yet it rarely functions as one proper living room because there’s a good chance it still has two doors, two fireplaces and the opening isn’t quite wide enough to make it look like one room.
Years ago an estate agent told me the best knock-throughs she had seen were where the owners had taken the, expensive, decision to move the doors and create a single set of double doors into the room and move the fireplace into the middle too – I’m assuming at that point it was purely decorative. That, at least gives the notion of a single, grand living room.
Otherwise you are left with a back room that ends up as no more than a passage to the kitchen. The position of the doors makes it hard to furnish and the open plan nature means that while you might decide to watch television at the front – probably because that’s were the plugs are, the person at the back end can’t listen to music or play the piano as it’s too open.
What to do? Here, then is a list of suggestions that might work for you and if, as I said, none of these issues specifically apply to you, then at least take the time to think about whether your rooms are in the right place and if your life would run better if they were moved around.
PUT THE KITCHEN IN THE MIDDLE
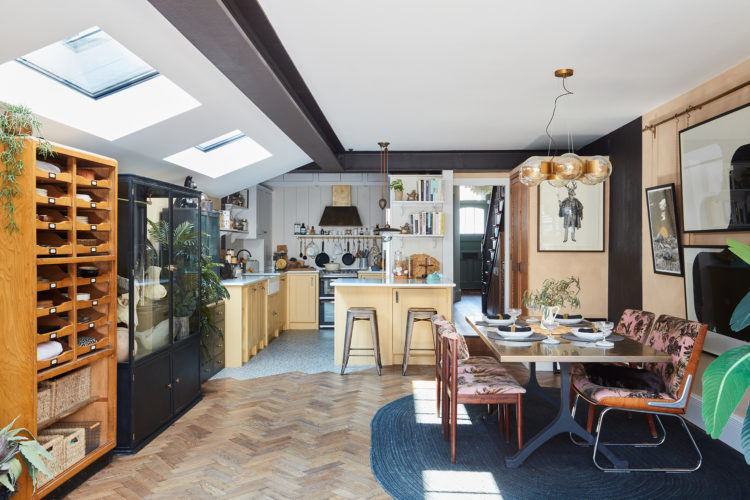
The kitchen has traditionally been at the back as the middle and upper classes never went in there and stayed at the front of the house and later, in the middle part of the 20th century, women spent a lot of time in there and wanted to be able to see their gardens while washing up. But modern life isn’t like that any more. By keeping the front sitting room contained it functions better as a cosy tv room or even as a grown-up room away from small children.
By putting the kitchen, by which I mean the functional working part, into the middle you free up the space at the back of the house for a dining area which is light and bright and has a view of the garden or even a day time sitting room/place for coffee and, if needed, an area where small children can play. My neighbours have done this and they have a lovely open space at the back of the house where the whole family can hang out and where the person cooking isn’t cut off from everything but the space is slightly tucked away.

PUT THE KIDS IN THE MIDDLE
Again keeping the front room separate, you can make this room into a play room which you can keep an eye on from the open space at the back of the house but it’s easy to walk away from it and into the front room – a toy-free, elegant space in the evening when they have gone to bed. Two of my neighbours have done this – one with a window between kitchen and playroom and one with a full opening. As the children grew older it became a television room/snug and, latterly a home office space.
Because this is the other point – when you are in the thick of small screaming children (and I have been there remember) you need open plan because you need to be able to see if they are pouring leftover plaster of paris from their statue set down the sink (narrowly averted) painting the carpet (didn’t get there in time) mashing playdoh into the rug (all children everywhere). But that time passes and then they either rarely leave their rooms – unless in search of food – or they want to listen to music and you want to watch the news and that’s too much noise in one space. And just last week someone reminded me of the issue of wanting to watch the news but not wanting small children to see it without being prepared to answer all the questions. So, generally speaking, apart from a small period in the early years, walls are good. Hang onto them.
USE IT AS A TRADITIONAL DINING ROOM/OFFICE
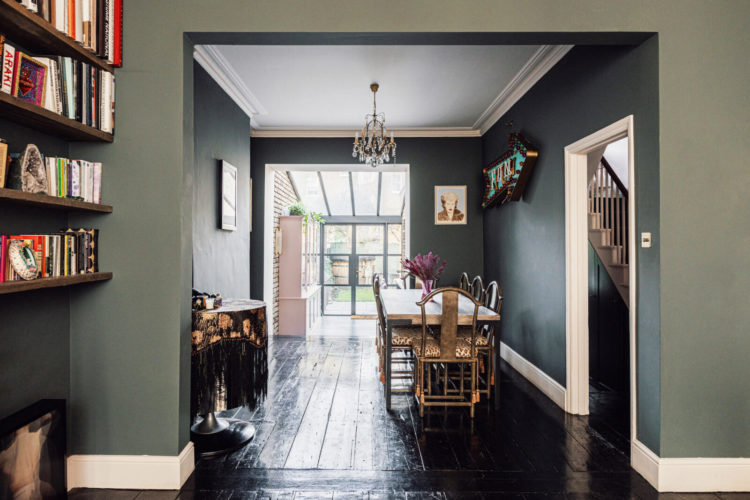
But with a twist. We’re still keeping the front room self-contained but this middle room is traditionally dark. If you keep the back room as a light, large kitchen, perhaps with and island for breakfast and lunch, you can move into the dining room for dinner. This also means you will use all of your downstairs space all the time and most of us don’t do that. Especially when the middle room is the back half of the sitting room which no-one quite knows what to do with.
The point is that you can still knock down a wall to open up and reconfigure the space but rather than creating a large sitting room, consider it it might be better to open up the back of the house rather than the front. Imagine then that you spend most of the day in the airy kitchen at the back, lunch at the island, perhaps there’s a rattan chair for coffee. Then perhaps you can work at the dining room table or just ignore it until dinner after which you move into the sitting room before going to bed. That’s full use of all the downstairs every day.
GIVE YOUR MIDDLE ROOM A PURPOSE
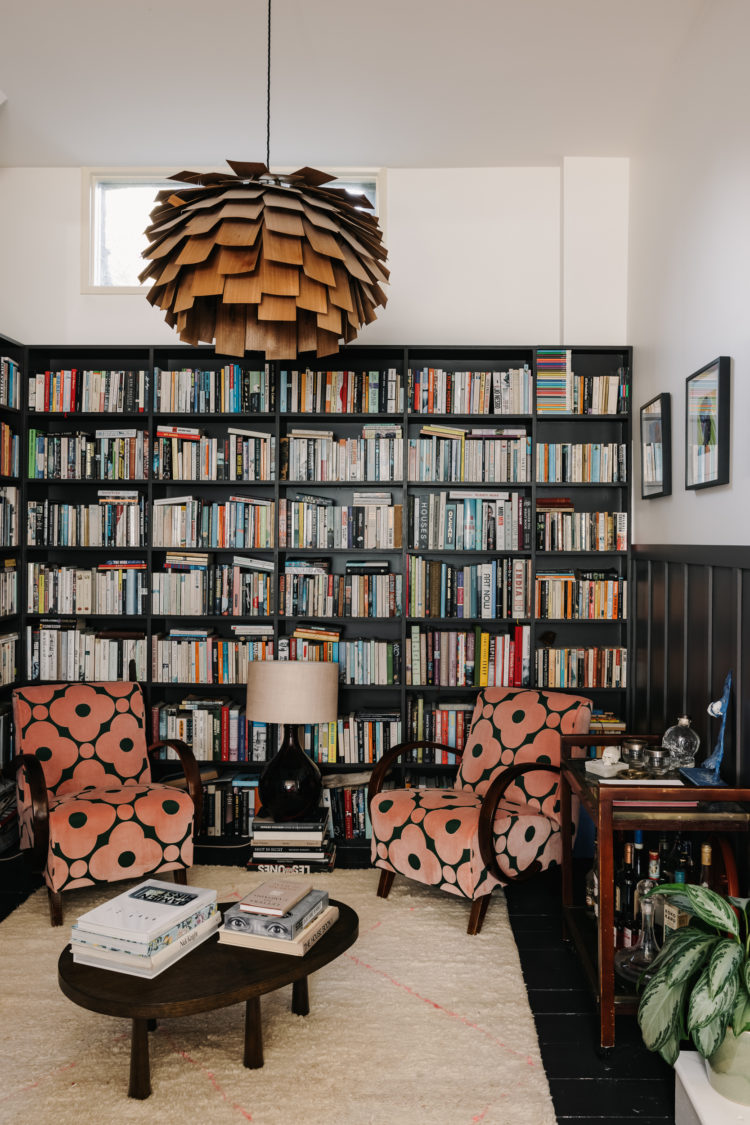
If you have a clear idea of how you will use that middle room and it makes sense to open up the space, then by all means do so. As I so often say this is not about rules but suggestions that might help you make the most of your space. We knocked through to create a library in the back half of the sitting room. But we didn’t create any access to the kitchen from that room because we didn’t want to turn that space into a passage.
In our last house we had the same arrangement and while the boys were small it functioned as a playroom. But, since it was part of the sitting room we had to make sure we tidied up every evening and, while that may be the ideal, there really are days when you just CBA. Once they were older – and I mean no more than about nine and seven, they tended to play in their bedrooms so the back half of the room really just was a passage as the door into it and the door to the kitchen and the chimney breast made it hard to arrange the furniture in anyway that would be useful.
So here we have a self-contained library which means someone can watch tv at the front while someone reads as there’s no competing noise. It has also been the scene of card and board games or just a quiet place to sit. It’s used, if not every, then most days.
I have also seen this room used as a music room – perhaps with a piano. This is a good place to put it and it will look lovely but without doors it might mean that someone is either watching tv or playing the piano.
And – for those who are future-proofing – keeping this room with some separations means it can function as a spare bedroom – perhaps for an elderly parent who no longer wants to climb stairs.
CONSIDER LARGE SLIDING OR FOLDING DOORS
Which puts me in mind of another idea I saw. This was when the front and back rooms and the hall were all divided by large folding doors. So you could close off the front sitting room from the back but open it up when needed. You could close off the front sitting room and open the back one up to the hall if you wanted more space. You could have all the spaces opened up – for parties – of which this couple had many so it worked for them. This is perhaps the most flexible of all the ideas and means you can use the space in many different ways.
WHAT ABOUT THE KITCHEN EXTENSION?
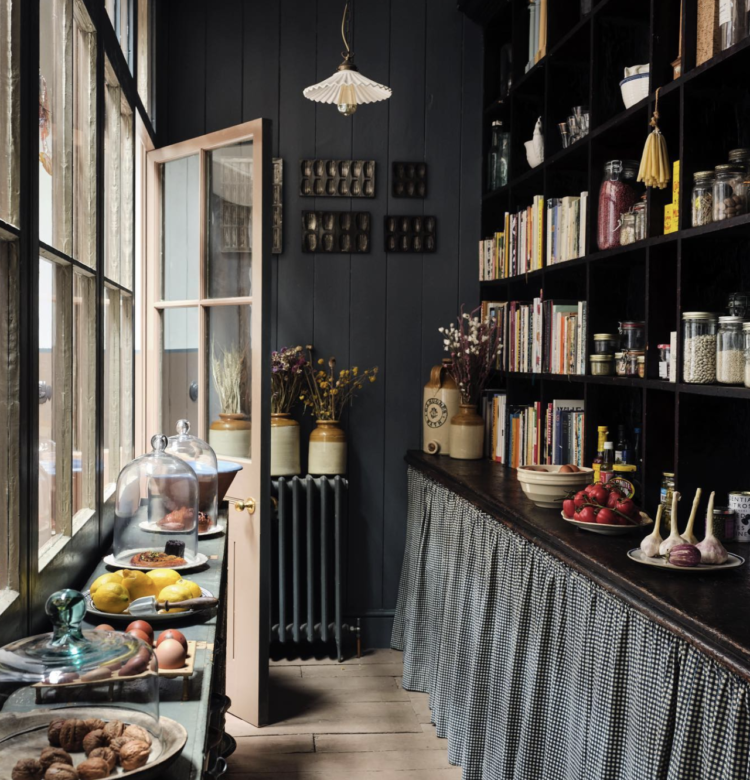
I mentioned this in passing the other day but it fits with the general topic. We all know that the default solution to a house not working is to add more space. The dream is to fill in the side return and/or push back into the garden and, as I said at the top this means you might spend a huge amount of money to add space that means you don’t use what you already had.
One of the big issues with kitchens is a lack of storage. So how about extending into the side return to create a gorgeously styled pantry and utility room, which might free up enough space in your existing kitchen to add a small table or island breakfast bar. You can then use the middle as a dining room/office/playroom and close the door on all the toys, files, washing up and retreat to the front room with a large gin at the end of the day.
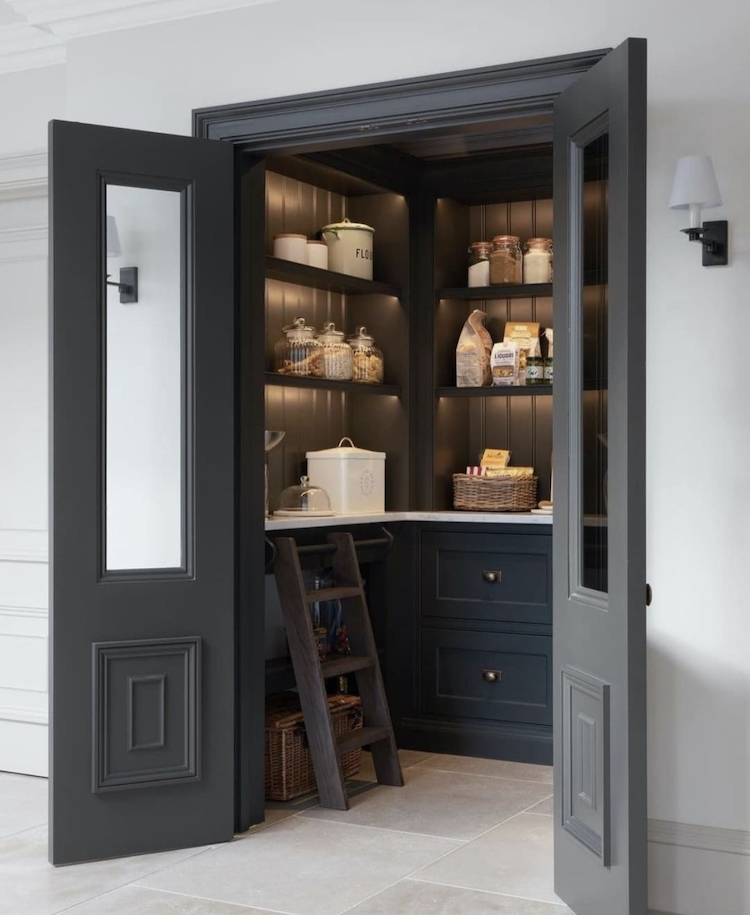





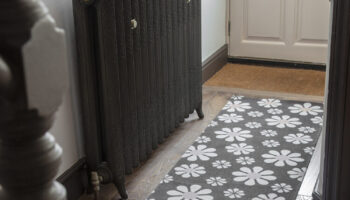
There are some superb ideas in this article! Loved it
I used to have a classic Edwardian terrace in Bath. Back in the day, few people extended accross the back as it was too expensive. That was iBath in the 1990s before the big London invasion. Of course now the house is worth six/seven times what we paid and everybody is doing it. If I still had that house, I wouldn’t do it though. The kitchen was actually pretty long and wide already.
It had a small lean to tacked on a the back which housed a bathroom when we bought the house. Now, I would demolish it and replace the entire back wall with glass windows and doors critall style and build a lean-to utility in the side return with access from the previous kitchen side door, leaving a tiny atrium for the middle room to have its own outside space, bringing air and light into it and I would definitely have that room as a library as you have done Kate. That’s a brilliant use of the space.
We are about to extend, including a side return. We are keeping the middle room separate and keeping the positioning of the original glazed patio doors which currently go to the garden. The middle room will become formal dining – we will eat most meals in the extension around island and new window seat corner (my coffee corner!), but when friends come over we will clear all the crap off the dining table and use that room in a celebratory manner. I am ok with the dining table being covered in kid projects, work, filing, whatever for the majority of the time as it won’t be in full view. This will leave extension with kitchen, island, coffee corner and sofa area (but I expect to retire to the front living room of an evening where it’s cosier, especially in the winter when we use the fire). It gives us flexibility in that we might switch the dining table and the extension sofas around to create a tv snug in the middle room for the teenagers – but I suspect the front living room will become the teen snug since it’s properly separate!
Great feature, thanks Kate! The issue about the position of doors is often over-looked. We live in a classic Victorian semi. Seventeen years ago we tanked the lower ground floor and re-instated the original Victorian kitchen into what had become a middle dark room due to previous owners tacking a naff conservatory onto the back. We didn’t knock through between the two mail rooms to create a massive kitchen diner. and over the years have ummed and ahhhhed about whether we did the right thing. At this point in our lives the arrangement works well, as we are now empty nesters, both work from the dining room table, eat in the kitchen and the conservatory is a cosy garden room. But the one thing I really regret not doing when we had all the upheaval of the building work was not moving the door into the kitchen by about 40cm, and switching the hinges to open the other way. That one small change would have opened up so many options for a better kitchen layout. Hindsight and all that!!!
We have a very small Victorian that used to be a shop. We put the kitchen in the front where the old shop was (there’s deep shop windows with reeded glass for privacy) and moved the sitting room upstairs. The internal room with no windows (only skylights) is now split into a bathroom and a utility room/ kitchen run-off. Then the furthest back room is our bedroom. There’s no garden back there or we might have made a different decision, but it’s worked great for us.
I live in an Edwardian house and so our fireplaces are in the middle which means you can’t create one big living room. For years that annoyed me but now my kids are older – the middle room (which incident li is exactly the name we all call it in our family despite me trying to rename it the library!!!) has created a brilliant snug, reading room which we use a lot. We have kept the doors that would have led into our side return but now lead into our large kitchen extension! And yes after adding a TV room to the bottom of that extension we literally never use the front room.
I disagree with that estate agent! I have a long living room with a fireplace in the middle and it’s completely impossible to find good furniture layout (this coming from a interior designer, I literally tell people how to arrange their furniture for a living)! The room is too long not to be zoned, but 2 zones means all the furniture is turning its back on the fireplace (and for me, also the best view which is the window opposite the fireplace), and the room isn’t long enough to make 3 zones. So you end up with it feeling like a corridor so that the furniture can point at the fireplace but also still see the TV. So don’t go moving your fireplace to the middle of the longest wall!
Great Article. We had a similar layout but our fireplace was in-between the front room and middle room. We knew we couldn’t knock through and create one large reception even if we wanted to, (which we didn’t really). The middle room was already dark and with a kitchen extension on the back and side wrapping round the middle room, would get darker. We decided to divide the middle room into 3 small useful spaces. From the hallway, using the original door, its’ a WC with lots of built in storage for coats and shoes. From the kitchen, what was the middle room can be accessed in 2 places. From 1 door ,it’s a small nook/home office with a built in small desk and shelves for all our box files for filing and from the other door it’s a large larder. The doors from the kitchen to these 2 spaces are concealed within a run of T and G cupboards so they are kind of secret spaces when the door is closed. It worked for us and the middle room which would have been barley used became 3 spaces which get used all the time with loads of useful storage.
Hi, I have what sounds like a similar middle room problem to you. I like the sound of a much needed downstairs loo,but I cannot,from your description work out how you have applied it. Is it possible you could send me a floor plan of the middle room ?
Regards
Carol
My downstairs loo is in that triangle under the stairs with a small bite taken out of the back of the kitchen to accommodate it.