We start this week in the kitchen as I wrote a piece on galley kitchens for The Sunday Times Home section this weekend and that is what was on my mind as I strolled round Instagram in search of inspiration this weekend. The ones pictured here are not necessarily of the galley variety but they have all employed tricks that are perfect for those with small kitchens whatever their shape.
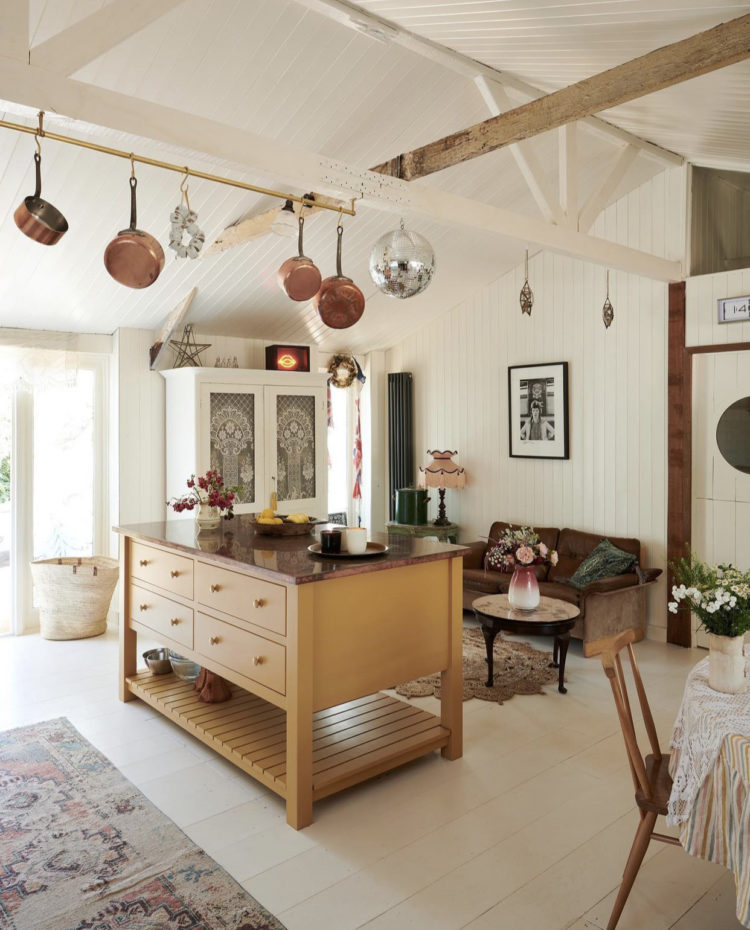
First up, the thorny issue of storage – we all know that when you run out of floor you must use the walls and when you run out of walls you need to start on the ceiling. Hanging pots, pans and utensils can be a great solution although I’ll warrant that these are more for decoration as they are very high. Of course, this won’t work for everyone but if your ceiling is high enough and you can hang stuff without it being in the way then it’s worth looking at.
The other point, both above and below is legs. Rooms look bigger when there is space between the floor and the furniture – ie it’s raised on legs. This is not just because you see more floor, it’s also because the room feels lighter and less cluttered when there is space at the bottom. When all the furniture sits flat to the floor, everything feels heavier and therefore fuller.
It doesn’t have to be a tall leg but try for a gap of some short. Pearl’s dandy yellow island has short legs but the open shelf makes everything airier and so it feels less crammed which makes it feel larger. If I was redoing my island (which I’m not) that is the one thing I would change. I need the storage that closed cupboards provide – and my island houses my oven – but just making the legs more visible would make a big difference to how it sits in the room.
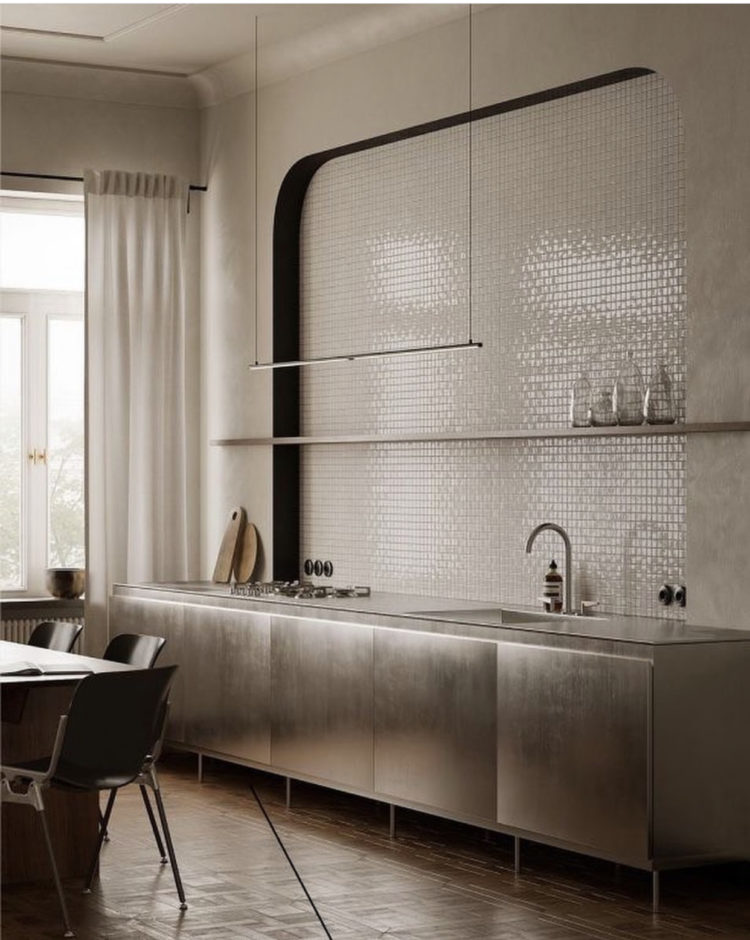
The same principle works above where the floor disappears underneath. Kitchen cupboards tend to come with adjustable legs so you can alter them to take into account wobbly floors. Most of the time they are’t pretty and we then hide them with plinths, or kickboards, which immediately covers up the space and creates the very heaviness I have just been talking about. Either painting the legs so you don’t mind showing them off, or pushing those plinths back a little so they aren’t immediately visible but will still stop crumbs and cats from crawling underneath will make a huge difference.
Another reason I can’t do this is that we didn’t paint the floor first so that won’t work for us and if you only tiled to the front of the cupboards it won’t work for you either. This is advice for those who are yet to start their renovations. That said, there is one other option – replacing your wooden kickboards with a sheet of reflective material – brass, mirror, foxed mirror, even stainless steel. That will reflect the floor and give the impression that it stretches further than it actually does while giving the sense that the cupboards are floating.
You can see how the slight sheen of the cupboards above will catch the light and bounce it back into the room as well – as do the tiles. So in small, dark kitchens always think about the surface materials you are choosing and this can be as simple as an eggshell or gloss paint rather than a chalky matt which is less wipeable and practical anyway in this room.
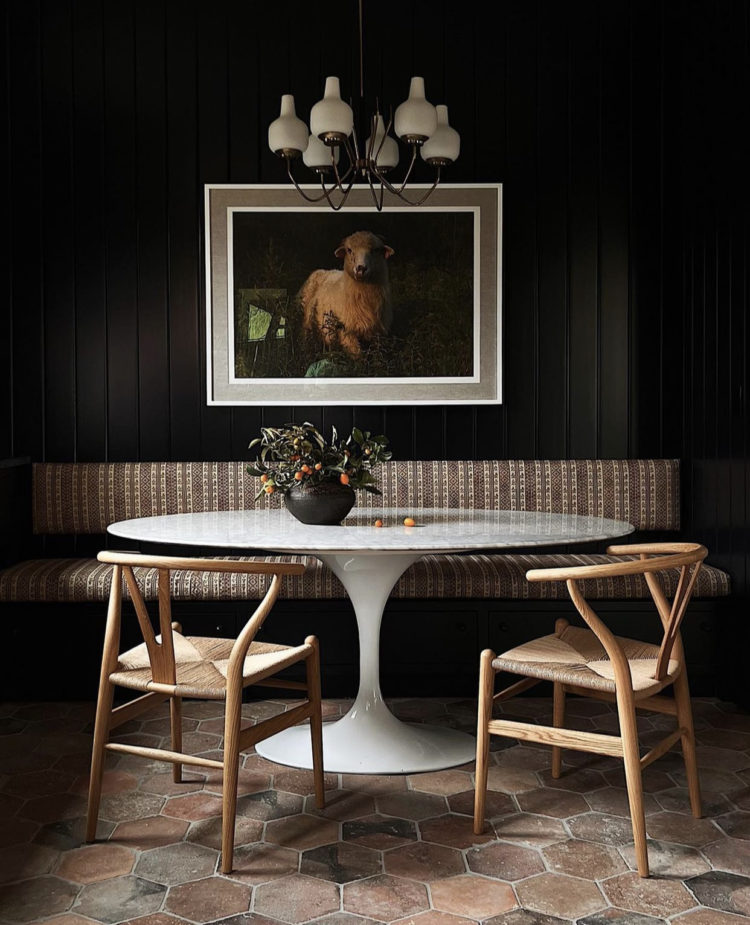
And talking of dark kitchens… Above the walls may be dark but the chairs are pale, the table is marble and the floor is a mix of all the colours in the room. But it’s the banquette we are here to look at. Of course a banquette takes up less space as you can push the table up against it when no-one needs to sit there. Adding a removable seat means you can build in storage underneath and an upholstered back makes it more comfortable. I have spent evenings on wooden benches and while they look sleek and minimal they aren’t made for long dinners involving “well, just one more glass then”. That said, that might be part of your game plan for ending the evening at a reasonable hour – horses for courses as they say.
If you aren’t sure about upholstery, or fear the cost, it’s worth looking for a ready made headboard, or two depending on your dimensions, and fixing that to the wall. This can also sit behind a freestanding wooden bench and then you can add cushions or not – depending on how late you want your guests to stay.
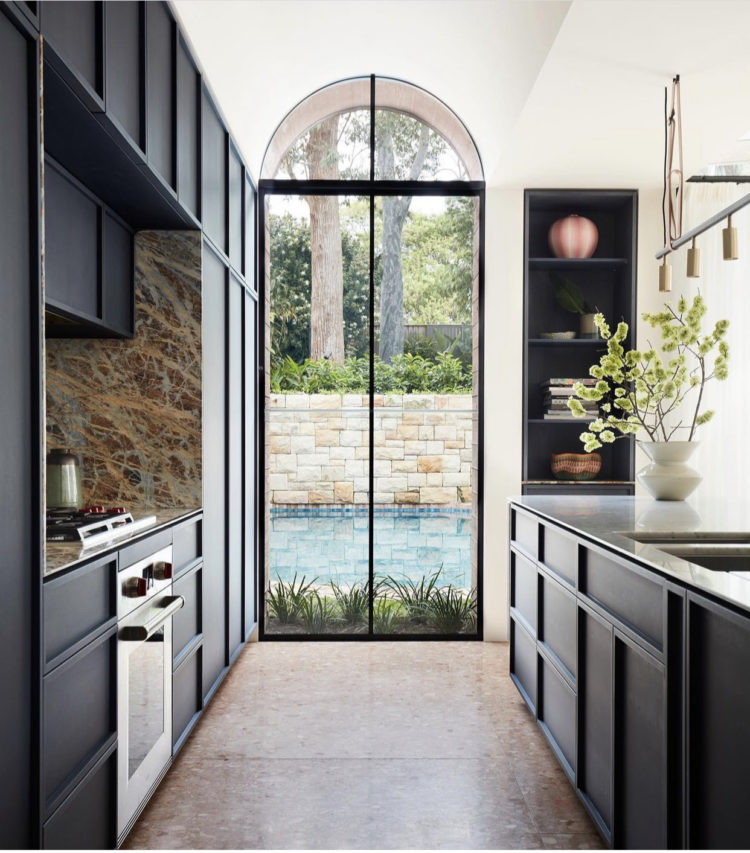
In the last of the kitchen rooms, we are looking, not at that fabulous arch although if you can, do, but at the fact that the cupboards run right up to the ceiling and this picture perfectly illustrates the elongating effect of that. We all have stuff we don’t need to access every day, so as long as you plan your storage thoughtfully, there’s probably no need to reach for those things every week. The tall door and cupboards both draw the eye upwards and away from what is, essentially a fairly narrow galley kitchen.
And if you’re at the early stage of a renovation and looking at doors then raising the lintel to make them taller will always make a room feel larger than it is. It’s partly to do with drawing the eye up but also to do with having lots of empty space at the top so you are distracted by what might be a full, or squeezed, lower part of the room. It’s an optical illusion but it works so it’s worth considering.
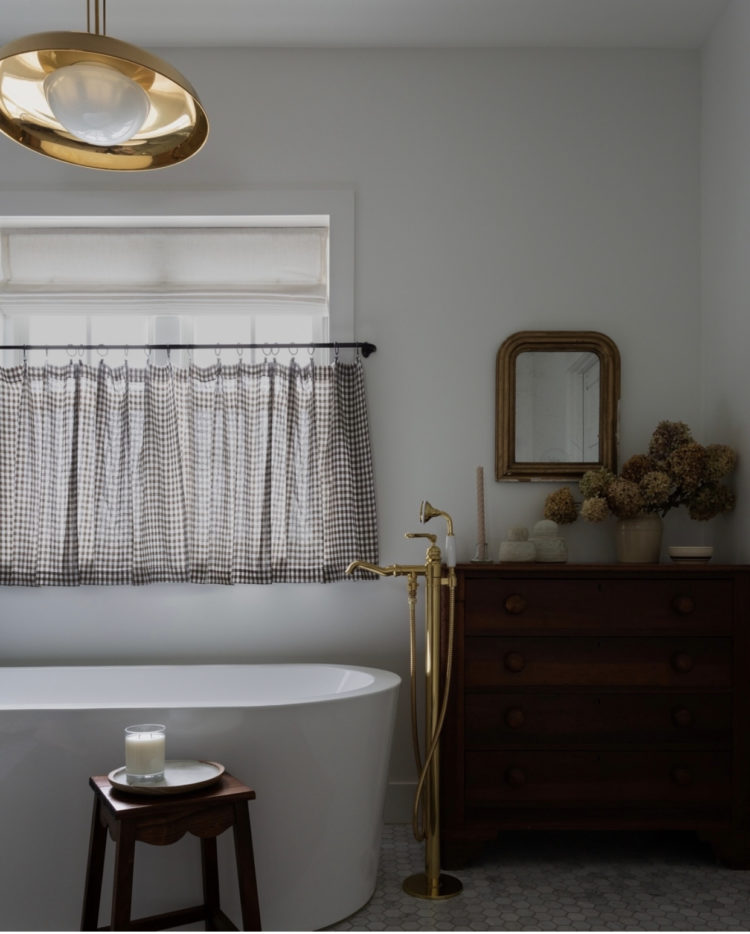
Leaving the kitchen and heading to the bathroom. Privacy in this room is a vexed issue as not everyone wants net curtains and shutters can be expensive and cut out the light. The cafe curtain is the new trend and, having just replaced my rather grubby ikea roller blind after 10 years, it’s an idea that, as the saying goes, I’m here for.
Mine are a plain cotton/linen mix – linen absorbs moisture so it’s good in a bathroom – but this is a gorgeous checked gingham which goes perfectly in this bathroom. Both gingham checks and ticking stripes are classics that come in many different colours so you don’t need to worry about them dating. Both are also traditionally very affordable material and while it’s pretty to hang them on a brass pole, you can do equally well with a bit of net curtain wire as the pattern will detract from the fixing, making this a very affordable and DIY solution as you don’t need to drill to fix blinds but can simply screw the fixings into the frame. And if you don’t sew you can use an iron on hemming tape too.
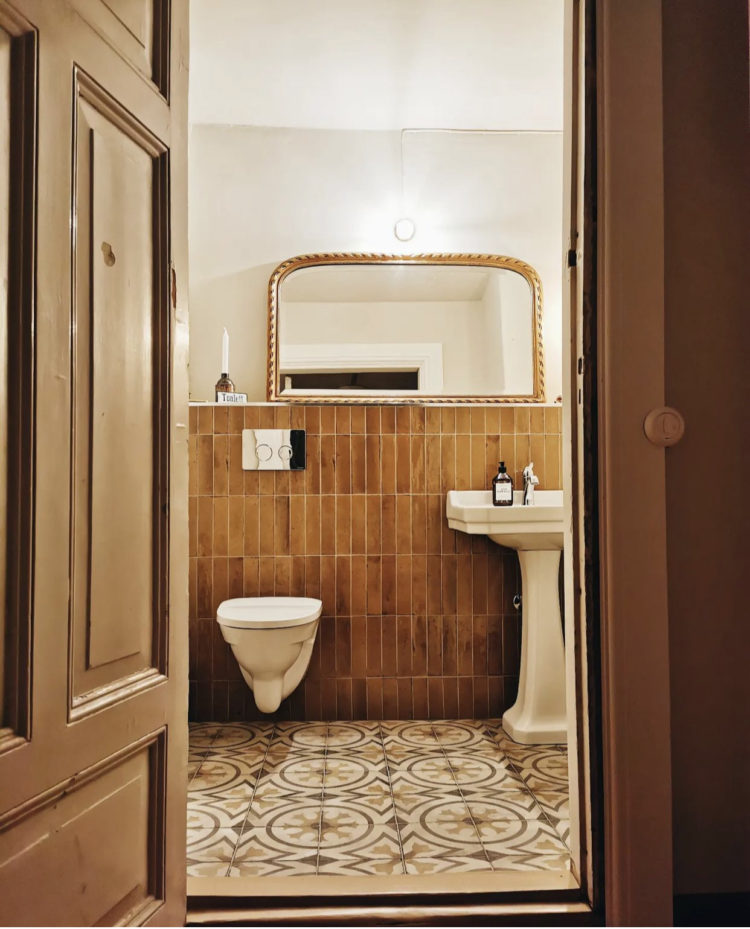
I love everything about this bathroom with its vertical metro tiles and toning patterned floor. It’s warm and highly decorative but as the colour palette is tight it’s elegant and not too overwhelming. Topps have a range called Zellica, which includes an ochre, which is a little cooler than this as well as a bronze, black and off white. They cost £1 each or try Claybrooke Studio for their Giardinetto range at 86p a tile. Or, because we try to cover all bases here, the more budget-busting but best colour match is the zellige from Bert & May at £158 per sqm (although these are very thick so if you are tight for space this isn’t the answer) and finally the Artisan Mustard from the Baked Tiles at around £46 per sqm
And finally, we’ll end with a sit down. Because who doesn’t love a window seat? But this is a practical version as two small seats have been built in around a small table. I’m getting strong WFH vibes from this – perhaps not the most practical but it might be the prettiest spot you’ll see to work at this week. In a big room you could also do this even if the window wasn’t set back in an alcove too.
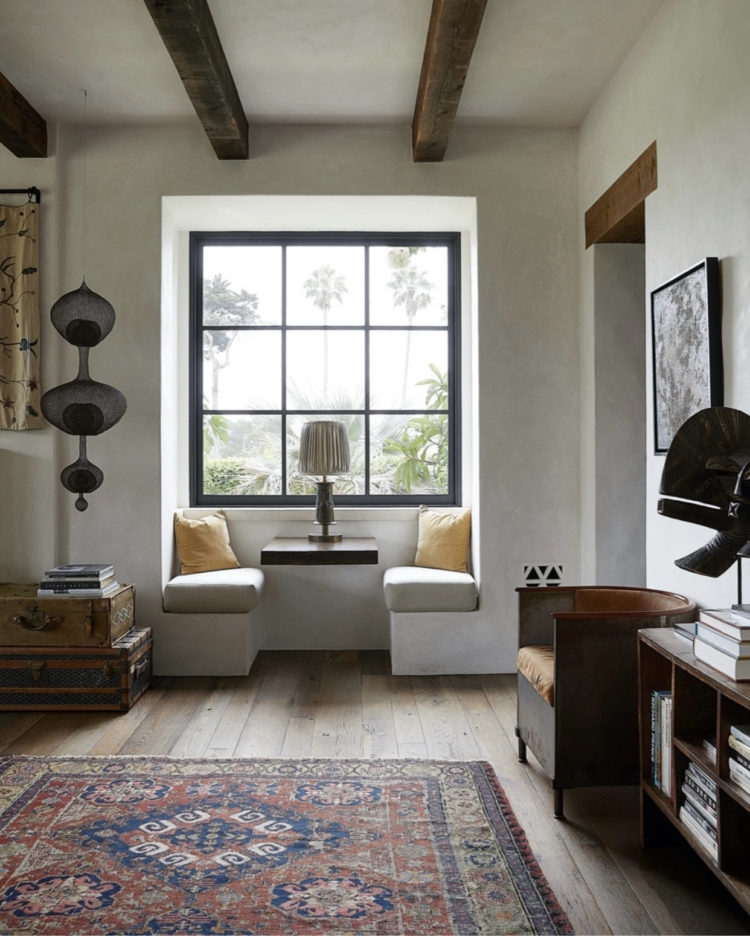
I hope that has given you some ideas for your own places and spaces. Until next time…





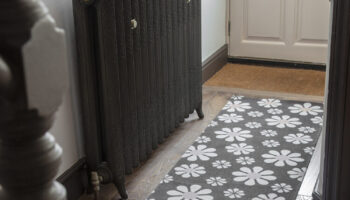
Jill I have seen deep dormers that are long enough to be made into day beds. All very colourful in the choice of fabrics.
Table AND chairs in a window alcove is an amazing idea. But my space is the opposite, rather than a wide and shallow alcove, I have two narrow and deep dormers in my sitting room. (The flat was originally top-floor servants’ quarters.) Would love to see a blog devoted to this problem, which others surely must have as well. I put window seats in, but the dormers still look awkwardly deep, like two tunnels, and they also emphasize the low ceilings in the room. I never miss a column! Thank you!!
Hi Kate, lovely images in this post – thank you! Have you ever considered installing mirrored kick-boards for your island? It might help give the impression that it is floating / a lighter structure.
All the best, K
I have owned a few galley kitchens, which I have enjoyed working in. The beautiful arched window kitchen designed by Luigi is not a cooks kitchen. I must insist that if only for safety’s sake, the hob and sink must be on the same side of the room. No moving across a room with saucepans of boiling pasta water. But of course Luigi doesn’t cook his Mamma does and most probably in a broom cupboard sized space!!
If you want an inexpensive cafe curtain and you can sew a few stitches hunt in the Charity Shops for 1 large fine net curtain (or two smaller ones) which measure at least 1.5 times the width of your window. Use 2 net curtain wires for this task. Measure out (and cut if necessary) 2 net curtains 1.5 to 2 times width and measure height from windowsill to the middle of window plus 3 inches. You have 2 curtains to stitch a turned hem at the top to allow a wire to run through and a hem at the bottom. Place one curtain threaded with curtain wire on the screwed in hooks each side of the window and place the other curtain on top. This makes a “modesty screen” and allows the light to come through. Costs very little too.
Hello Kate,
I’ve been following your blog and Instagram for a few years now and have found much inspiration as have many others. I have a “dilemma” regarding my kitchen. It’s 14 years old and although I don’t want to replace it for the moment, too much on – it’s a pedini with corian worktops, I think it’s aged well. I’d like to give the kitchen a more colorful vibe but am for the first time at loss! I’m based in France, south facing kitchen in the south of a Francs, so if you are up to giving your advice as you recently did for one of your followers, please do keep me in mind. Thanks!
Aaagh, Lenore. Really!
There it is! The Dream Ceiling! The inspiration picture that I need to get my husband onboard! Pearl Lowe’s holiday home ceiling of dreams… I will combine it with my dark green instead of the mustard yellow but that is the inspiration picture for our holiday home. Thank you Kate!
Hi Kate, some lovely images in this post. Thank you.
You could try replacing your island kick boards with mirror to give the appearance of a floating island. Just an idea!
Kind regards, K
I am here for (as the saying goes 😉 ) the arched windows and the floor to ceiling cupboards. This is most definitely going on the wish list! And whilst I love Pearl Lowe’s raised legs island block, the other one did kind of feel (to me) as if the kick boards were still to be fitted. The little window seats with a table…if you need me today…I’ll be WFH right there…in my head! Have a lovely day.
Hi Kate. I have been following your blog daily for about three years. I find your ideas so inspiring and they rarely fail to spark off new ideas for our place. I hope you don’t mind, I have given you a shout out today on my blog- a tiny affair with few followers as yet but, from tiny acorns…perhaps. Anyway, I just wanted to say thank you. You make a difference to people’s lives.
Kind regards,
Cynthia
aka cyndyloublue
https://quotidianblog1.uk/2022/03/21/make-or-break-lighting-21st-mar-2022/
The JuliaBimer kitchen is sooo industrial. But that galley kitchen is right on. And such a pretty toffee coloured bathroom! Just move the mirror loveys. But the window seats in the last photo make me want to cry. Why would you ruin such a perfect spot to curl up with a book, or just stare out at the view! Cheers from Canada!
I’m just wondering if that window seat is really by a window, it looks like a picture with a light behind it – so not really ruining a view Leonora!
Sorry, Leonore