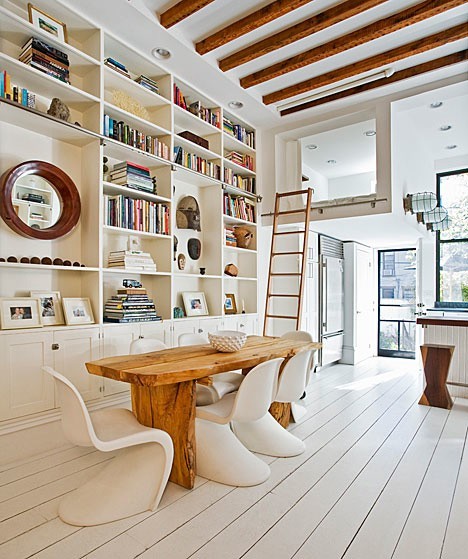
At first it might seem overwhelming trying to plan the perfect kitchen, but the chances are you’ve already worked out what’s annoying you about your current one, so you might as well use that as a starting point and begin by thinking how you could put those issues to rights.
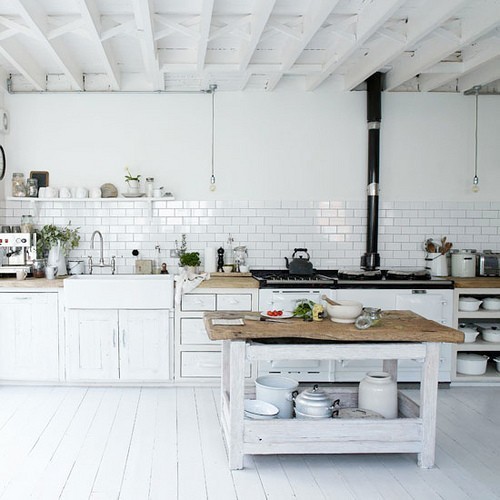
Ben Huckerby, the designer behind Channel 5 programme Britain’s Best Home, says: “Planning is key. Before I design a kitchen for anyone I first eat a meal with them so I can see how they use the kitchen and how they move around the space. Most good kitchen companies will offer a free planning and visual service which will leave you with a computer generated image which you should take advantage of. “Start where you want to sit and eat and work round that. The main work area should face the seating area. If you have an island, I would have one side as the breakfast bar with storage underneath and the other with the hob so you can talk to people as you cook.”

When it comes to the colour, despite the current trend for yellow and turquoise, Huckerby suggesting keeping it neutral. “I always go for black, white or mocha. These colours won’t date and you can make dramatic changes by painting or papering the walls.” The big issue for any kitchen is storage. Open plan shelving is very fashionable but your pots and pans will get dusty. Deep drawers are also popular as you can see everything at a glance rather than losing the turmeric at the back of a high cupboard. You’ll need to leave enough space for the recycling boxes as well. These days one box by the back door simply isn’t enough and you don’t want it all on display.

Huckerby is a big fan of Siematic, an individual tracking system that can be added to the backs of doors and inside cupboards to create up to 30 per cent more storage space. “You can create exactly what you need and add to it later if you want,” he says. Siematic (0844 3356595) might not be cheap – a full kitchen starts at around £15,000 – but it offers individual cupboards, worktops and a larder at more affordable prices.
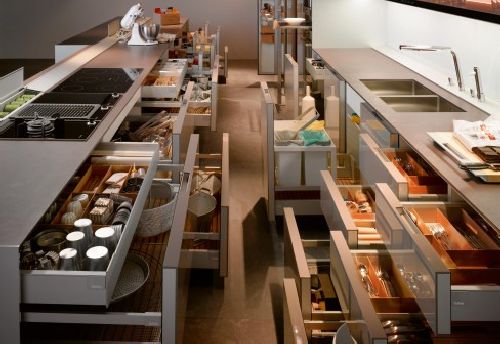
Finally, if you like a gadget then do have a look and see what’s out there. You can ditch the kettle in favour of a hot water tap for example, or one that delivers filtered water all the time. You can have a TV on the fridge door, or a fridge which incorporates a smaller door so you can just reach in and grab the milk. How about an extractor hood that looks like a chandelier? Don’t forget a slimline wine fridge that will slide into an awkward space.

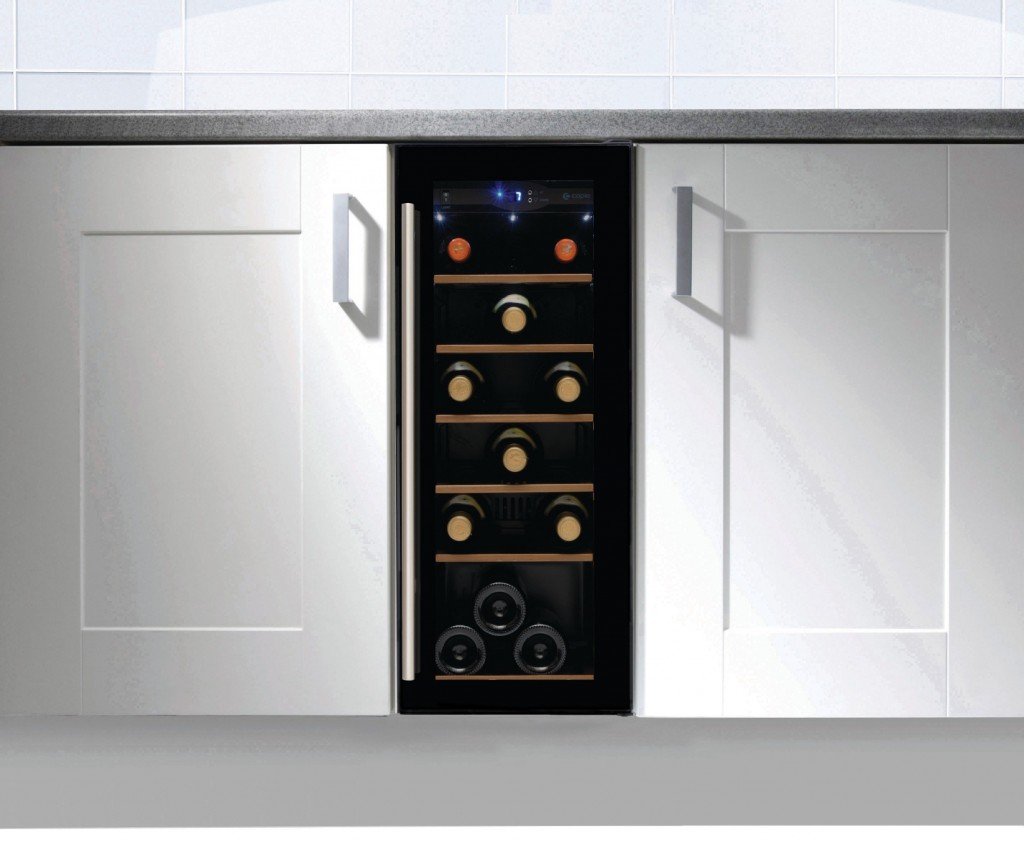
Cook up a new-look kitchen: Dos and don’ts
Above is my kitchen where we have tried to obey some of the rules. The hob is on the island so you can talk to people while you are cooking and the other side doubles up as a breakfast bar. There is a triangle between the fridge, sink and cooker. The colours are neutral and the worktop is stainless which is practical. It is heat resistant and the scratches only add a patina that improves its look with age. We broke the rules with the open shelving but as they are not near the hob they don’t get covered in grease and grime. Finally, the kitchen sink doesn’t look out over the garden in the traditional manner but there is a dishwasher which means no-one spends that much time standing at the sink anyway. Finally, said dishwasher is in the far corner, I can unload it and put almost everything away on the shelves and in the drawers without having to take a step. A small thing, but, when you hate unloading the thing as much as I do, one that helps. The units are from Ikea and the worktop and black leather handles were bought elsewhere. The shelves were made by the builders, as were the cupboards on the left hand side of the picture. Our treat to ourselves was a hot water tap and I love it. The ceiling is covered in tin tiles from www.andythornton.com.

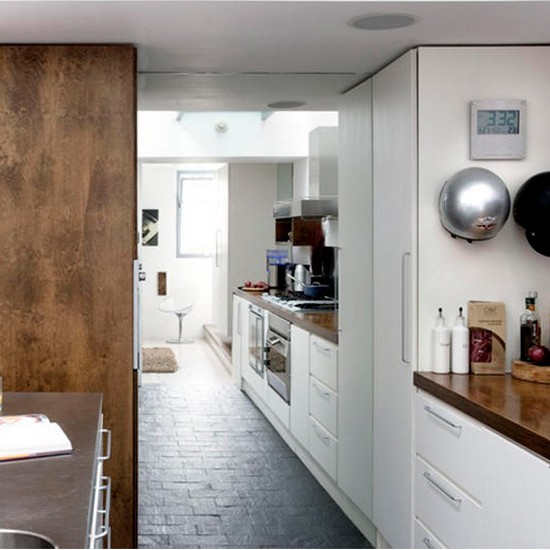



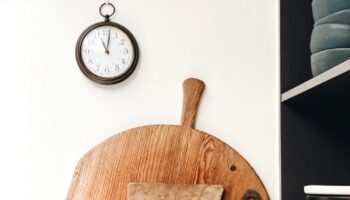
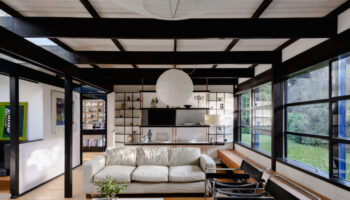
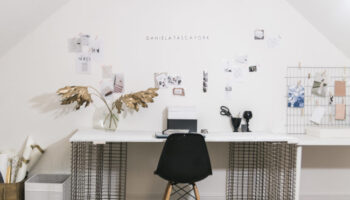
Hi Kate, love your blog! Please can you remind me where you bought the stainless steel worktop? Sure I read this on a post before but can’t find it now! Thanks
Hi Mo, thank you! The work top came from MPM engineering. We ordered it extra thick which didn’t cost any more but looks more expensive I think!
Thank you Kate, your article has got to be the best one on kitchen design I’ve ever read. I’m usually asleep by paragraph two. Makes me want to change my kitchen now!
Thanks very much for such a clear article. I’m hoping that we’ll manage to create a classic but fun kitchen. We’re hoping to go for a shaker style one. We’d love Kit Stone / JL of Hungerford but the budget doesn’t stretch, so it’ll have to be Benchmarx/Crown.
Sadly we can’t do the Triangle or the face-where-you dine due to space and wall constraints but to be honest, anything will be an improvement!
Out of interest, what are you thoughts/experiences on:
1.Range Cookes (esp 90mm ones) Is it better to fork out for Rangemaster/Stoves rather than go for Belling or Leisure?
2. Built in fridges and freezers. How easy are they to replace when they break? Are they worth the money (are they a lot more?)
Hi Gill, I’m glad you found the piece useful. I will reply to these two questions but I would prefer to do a little research on them first so that there is proper information. I will either do here or in a separate post. I’ll let you know when it’s coming up.