There are now so many architect designed apartments at the newly redeveloped BBC Television Centre that it’s a wonder there are any left undone for the rest of us to have a go at. Designers include Suzy Hoodless, Bella Freud, Laura Fulmine and now The Waldo Works. This, like the others, is on the market with The Modern House for £7,600,000 (I know but hang on…) and is the only four bedroom apartment.
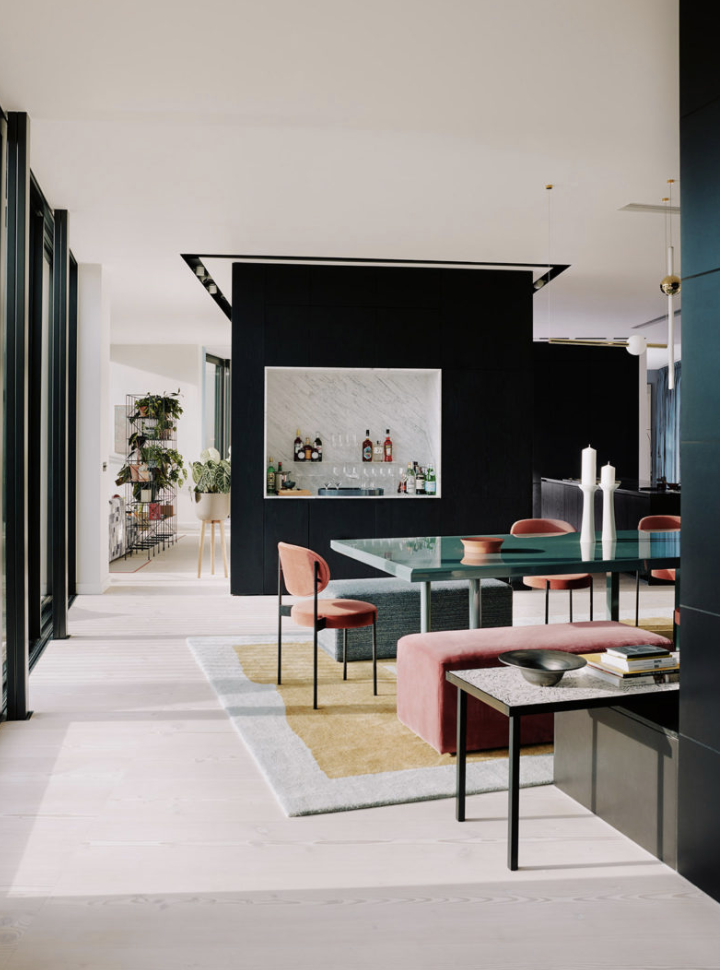
Now I thought the Bella Freud one was expensive and, I’ll admit, I didn’t look at the price of this one when deciding to include it – it’s Friday Fantasy after all, but there is actually a good reason for including these high end designer pads and that’s because you can get of sense of which interiors trends and ideas they think will stick given their, presumably fairly unlimited budget. So for that reason alone (and assuming Elton John isn’t reading while househunting over his morning coffee) we shall have a look around.
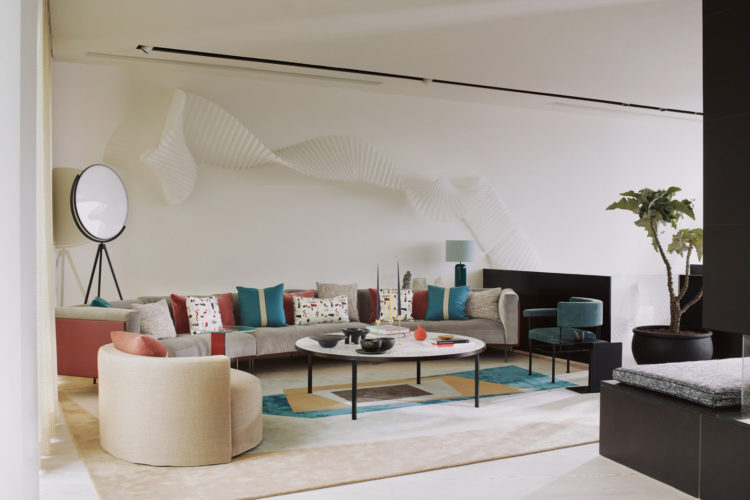
It’s arranged over two floors with the bedrooms on the seventh and the living above. The master suite is massive and runs the whole length with a huge bathroom and dressing room, there is a second en suite bedroom and two more bedrooms each with their own bathroom opposite.
Upstairs it’s all about this huge, curved open plan living space with a library, media room and office all leading off it.
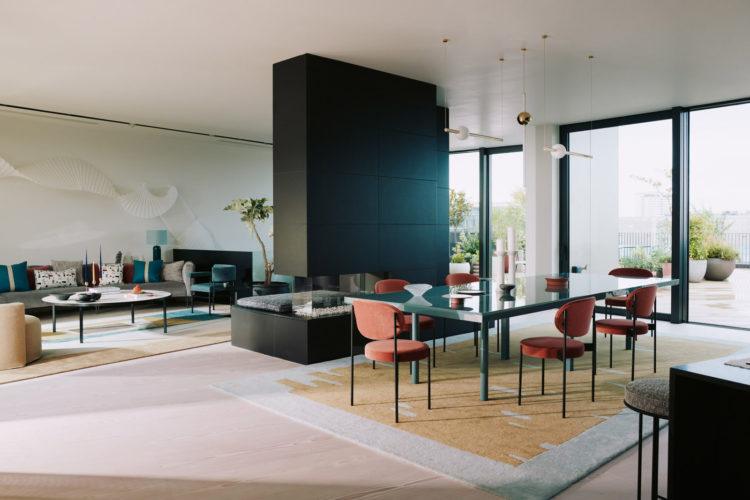
First thing to note – the colours. Everyone has been talking about pink and green for ages and here those two core shades have been intensified to forest and rust. A sign of things to come? The black box in the middle hides the cloakroom and plant room (I remember writing one of my first property features and marvelling that the owners had a specific room for plans much like Aaron Spelling’s wrapping room… anyway space for the boiler for the rest of us).
The black helps to punctuate the space as well as literally dividing it up as well as echoing the dark window frames. Note also how the legs of the chairs are similar to the coffee table legs at the far end. So the space is broken up but still still linked by colour and shape.
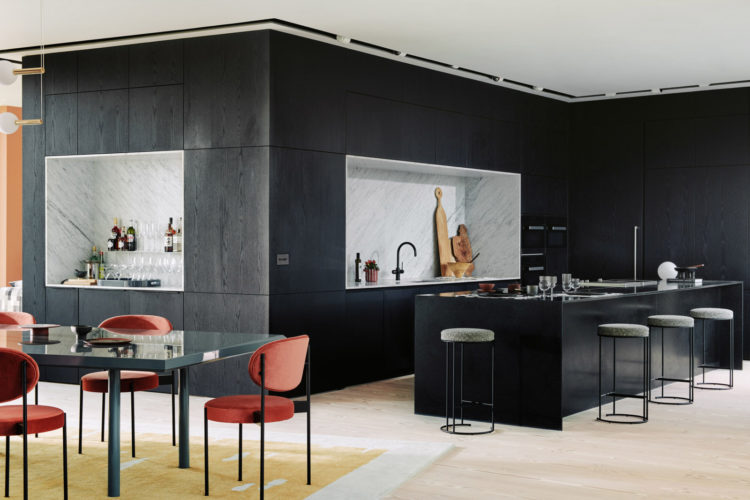
Now I do like this arrangement above. The two marble-lined alcoves – one for the kitchen and one for the bar and the black island makes that kitchen rather minimal as it blends into the wall behind. The bar stool echo the chairs and it looks like both are velvet.
Now admittedly most of us won’t have the space to create a box in the middle of our living space to do the same thing but somethings it’s about sparking an idea. For example – that kitchen alcove is the same width as a standard cupboard – 60cm so you could do that in a standard kitchen and create storage cupboards all around. You could replace the marble with an internal window if you wanted to see into the room behind…
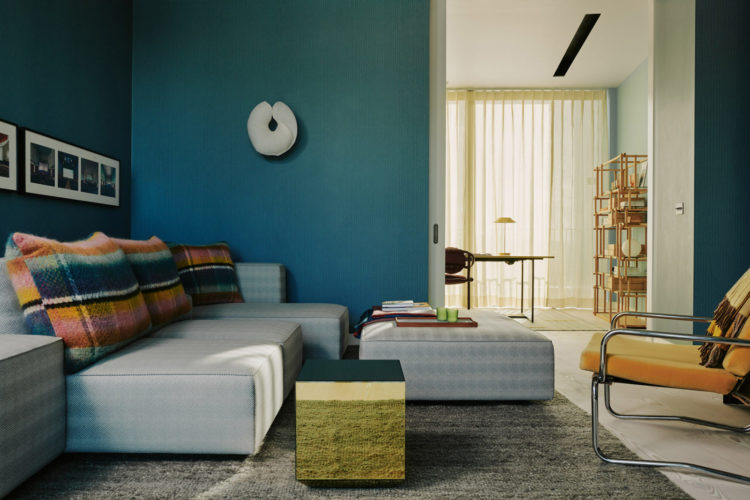
And talking of clever carpentry, this hall chair table thing (there must be a better word than that) is perfect for a narrow hall. Well not as narrow as mine clearly but it’s a neat idea to have somewhere to sit and put shoes on (in the old days that would have been for sitting and chatting on the telephone – did everyone have their phone in the hall? We did and it certainly made for short conversations as a) the whole house could hear and b) it was cold) and also for putting things on. It might ruin the line but you could also add a couple of shelves for shoe storage and bags too.
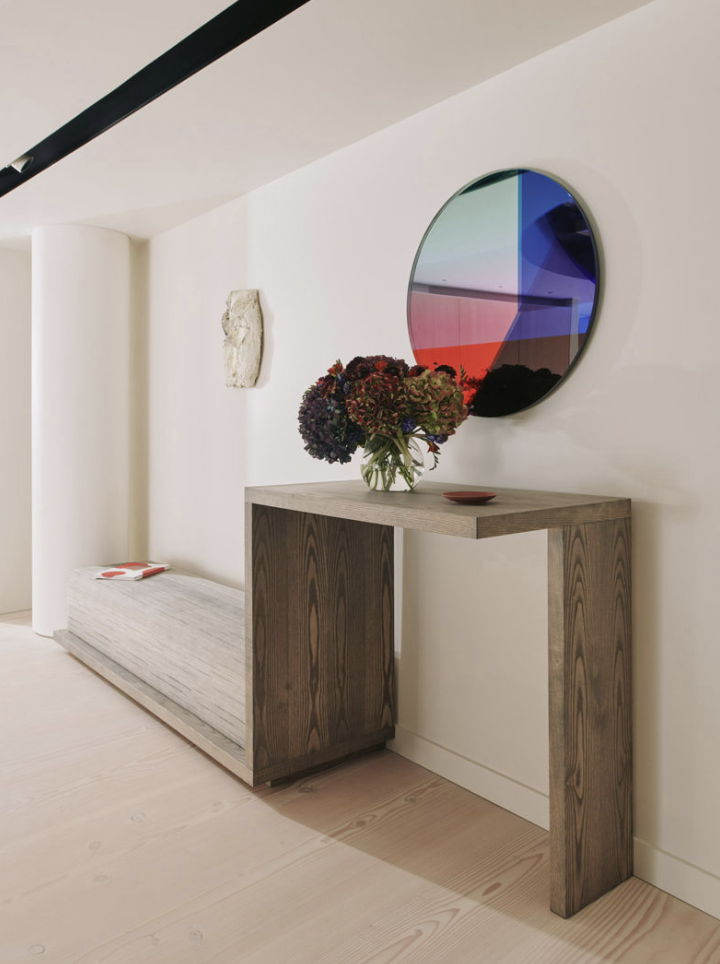
Moving downstairs to the bedrooms and this is another idea that has been gradually growing on instagram. The bedhead that goes all the way across the room. The fluting is also part of a growing trend that I wrote about earlier in the week. This is just all very pretty although the grid pattern bedding stops it sliding into fussy femininity.
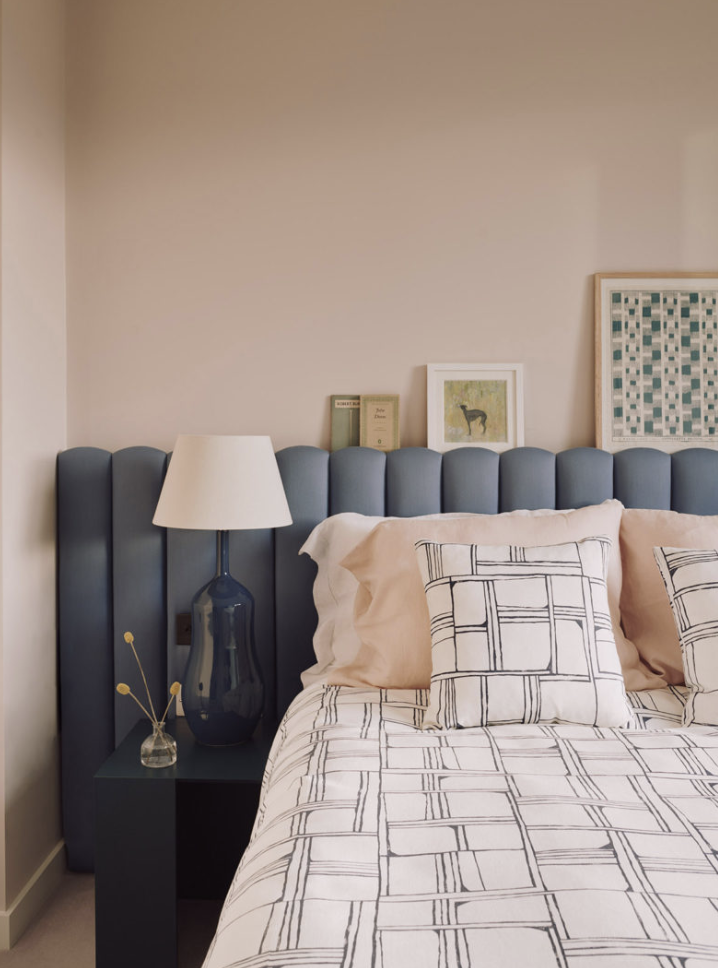
From pale pink to pale green in the master bedroom. And this is another decorative technique you can ponder. It’s something you might only see if you lived there but the pale pastel bedroom shades are simply softer versions of the colours in the more public living spaces. It’s quite a neat idea.
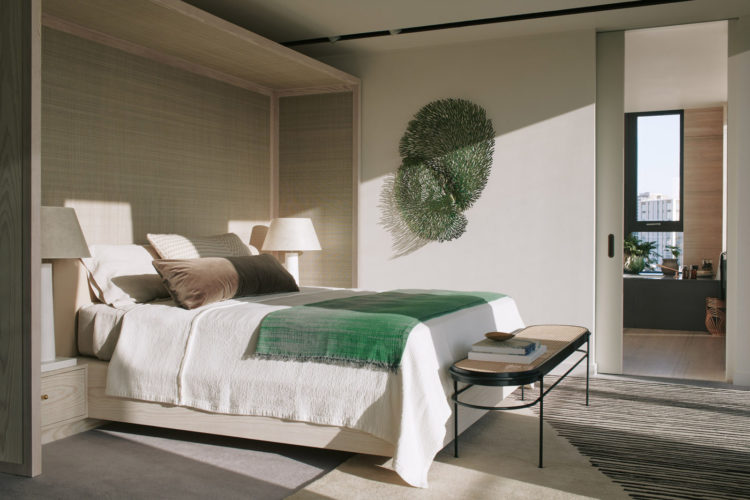
I once interviewed someone who had decorated their lower ground floor kitchen in one colour (probably dark grey back then) and simply taken it a couple of shades lighter on each floor until it was almost white in the attic. I think (don’t quote me on this) that that might have been a Georgian painting technique only they might have done it with rooms leading into one another so they got progressively lighter or darker as you passed through them all.
Anyway, the bedroom – mint green and soft neutrals. Spot the curves, which mimic the shape of the building too and it’s all quite calm and restful.
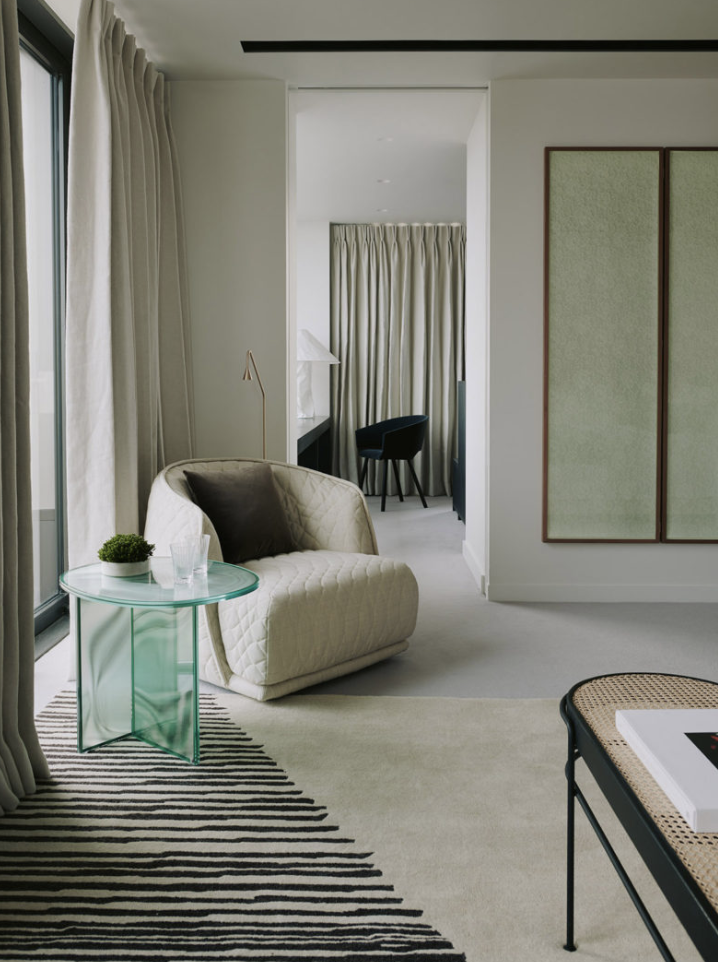
So whaddayfink? As an investment I’m guessing not but as a showcase of interiors to come? Anyone feeling inspired? Because I have to say it’s very similar to what we’ve been seeing at trade shows and in magazines so if this isn’t for you then you’ll be embracing my own personal trend for 2020 – individuality. Although you might be cursing as you try and find a coffee table that isn’t round, curved or otherwise lozenge-shaped.
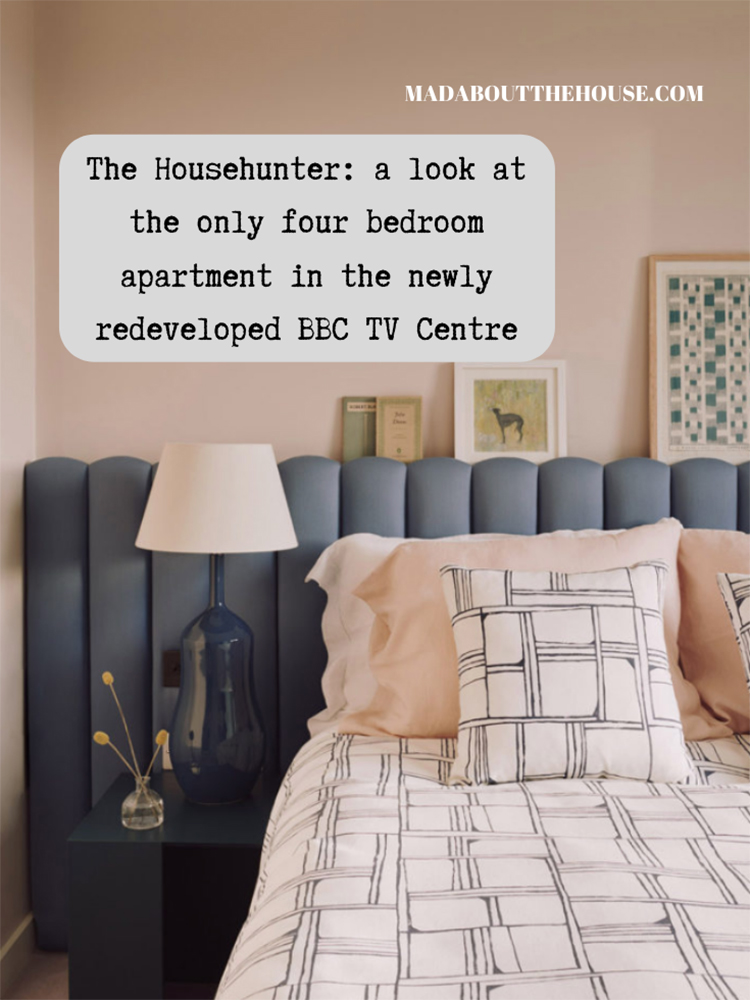

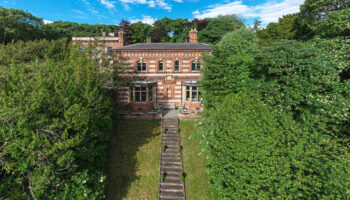
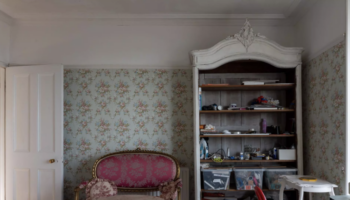
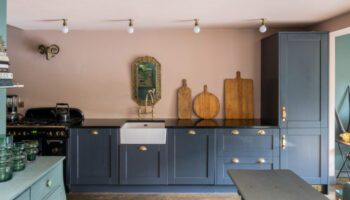
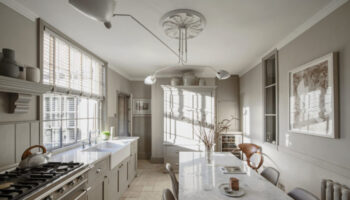
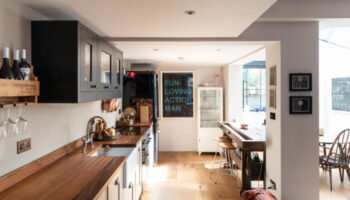
Kinda liking bits of it Kate (maybe that’s the space) but it’s far too “measured” n “phoned in” for me. A tad too restrained!!
I think it’s big mistake to just farm out the decor to “designers” with not much creativity.. or maybe just plain arsed lazy. And I realise you have to furnish for “Everyone” ….. however … some nice touches but not a “WOW” in site. And at 7 million I’d want to be blown away 😶
Agree with lots of this – especially the last line!
Apologies, i thought it was soulless and rather derivative – there’s much nicer, more intriguing offerings on the market. This might be ‘designer’ but not one I’d employ – again, apologies for the negativity but you did ask for our views! For me, there were a few touches where I thought ‘that’ nice’ but for the asking price? Sorry, I’m not a ‘taker’ for this, Kate.
And I always want to hear all your views. It’s interesting to see what you all like as much as what you dislike.
I have not liked any of the designer apartments in the BBC building’s conversion to flats. Looking carefully I saw that the view from an apartment could often be a view of another apartment! These top whack flats have to be flogged! Therefore it was a genius idea to use the “famous designer” method.
I do have the impression that those with loads of money have very little time and often very little taste. They buy the flat and all the contents. A top designer having done it all is then a sort of trophy to boast about.
For us of slender means, we are given the chance to admire (or not). Pick up ideas and inspiration.
Exactly that!
It’s certainly a thing of beauty. I’d like walk round and stroke it!
It’s a bit blokey, isn’t it? Though I do like the green chenille(?) bed throw.
I am taken with the bedhead idea, I’ve been thinking about doing this for a while. Where does on buy such a thing or are they bespoke?
Hi Jenny,
French for pineapple did a diy version of this. The panels running in the opposite direction but still looks good.
I’m sorry, seven million pounds?? I’d want 69 acres, an indoor pool and chopper in my garden for that! Nice kitchen tho!