On the face of it not a property I would normally consider, but actually I love this. It must be lockdown mania – in the same way I suddenly want to paint my kitchen ochre yellow, it now seems I want to live in a concrete bunker. Well, a very posh concrete outhouse, as it is actually called. I like how it disappears into the countryside and I love the mix of concrete and vintage inside. If you were doubtful of my Persian rug post earlier in the week come and have a look round here and see what you think. It’s the ultimate contrast of old and new, modern and rustic.
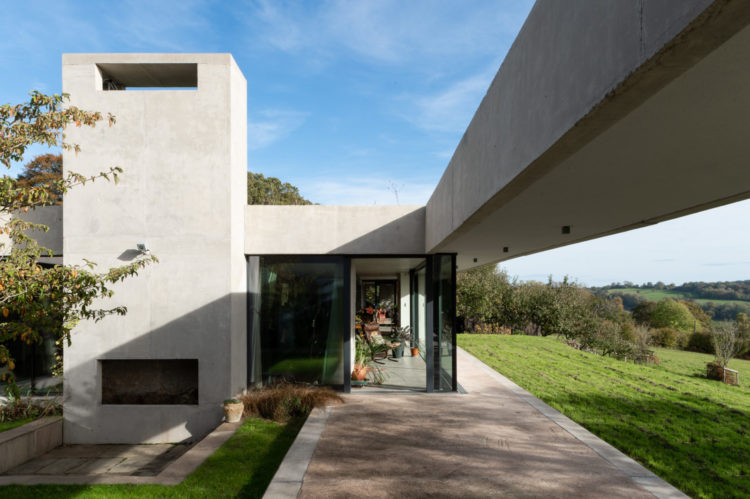
This eco-efficient, contemporary home (described in the Architects Journal as ‘one of the most outstanding new houses in Britain in a decade) was completed in 2015 by architects Loyn & Co and was the winner of several architectural awards, as well as being shortlisted for the 2016 RIBA House of the Year and a RIBA Stirling prize. The Outhouse is on the market with The Modern House for £2,895,000.
It was built on a slope, which is how it is able to sink into the landscape and it is long and low with an internal footprint of around 5,000sq ft (which is massive) with this long glass wall giving views over the Wye Valley.
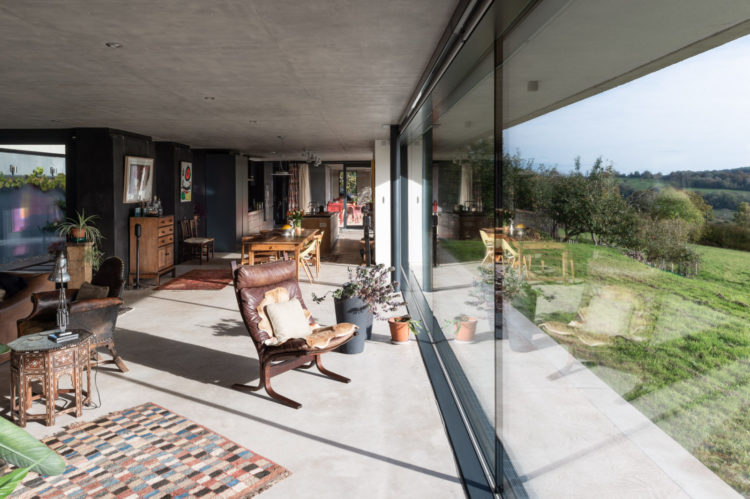
The front is south-facing and is where you find the living, dining and kitchen areas as well as two of the main bedrooms, while at the back there is another bedroom and a series of artists’ studios with access to a courtyard garden.
Set in four acres the sale also includes a fully insulated summer house as well as raised growing beds, and a grazing meadow with shelter.
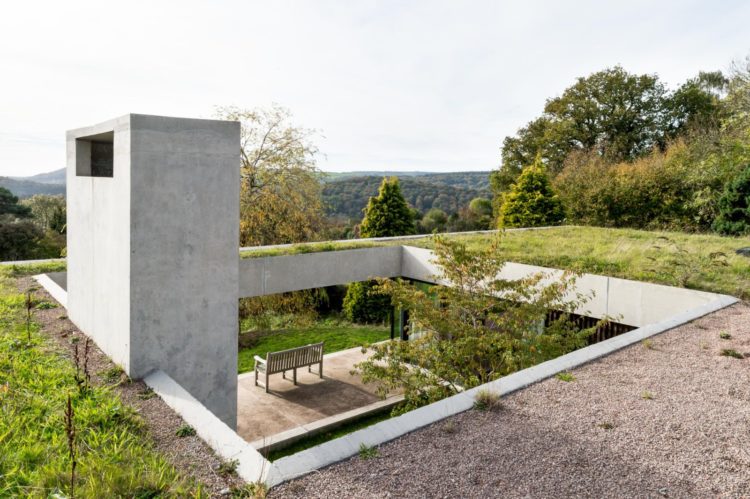
So, technically there are three bedrooms, one huge, one large and one standard double, with two bathrooms but you could easily change that as there are the two studios at the back, as well as a third with a kitchenette. The largest bedroom also has its own drawing room where you might have expected an en suite. At the time of writing a bedroom with access to its own private sitting room probably seems like a dream come true to many parents longing to escape their children. In our house I imagine it would be a teenager’s dream as both are spending many hours in their bedrooms while we have the run of the downstairs. Apart from those disconcerting moments when you go to fetch something from the fridge and the empty pot tumbles to floor followed by a wrapper floating past and you realise the midnight snackers have been round.
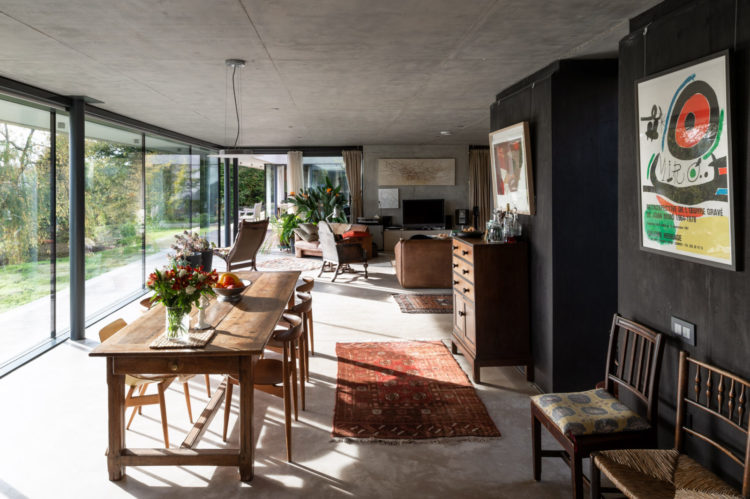
Now so often on Grand Designs I find I love the architecture but it feels like there was no money left for the interior design. Here, it’s been simply done but the use of vintage and antique furniture with the aforementioned Persian rugs brings loads of colour and character to this house and I am here for it.
The ceilings aren’t particularly high, but the glass frontage distracts from that as the open plan spaces are so large. The polished concrete floor mirrors the ceiling too so there isn’t too much going on – just glass, metal and concrete which helps make it feel lighter, calmer and more spacious.
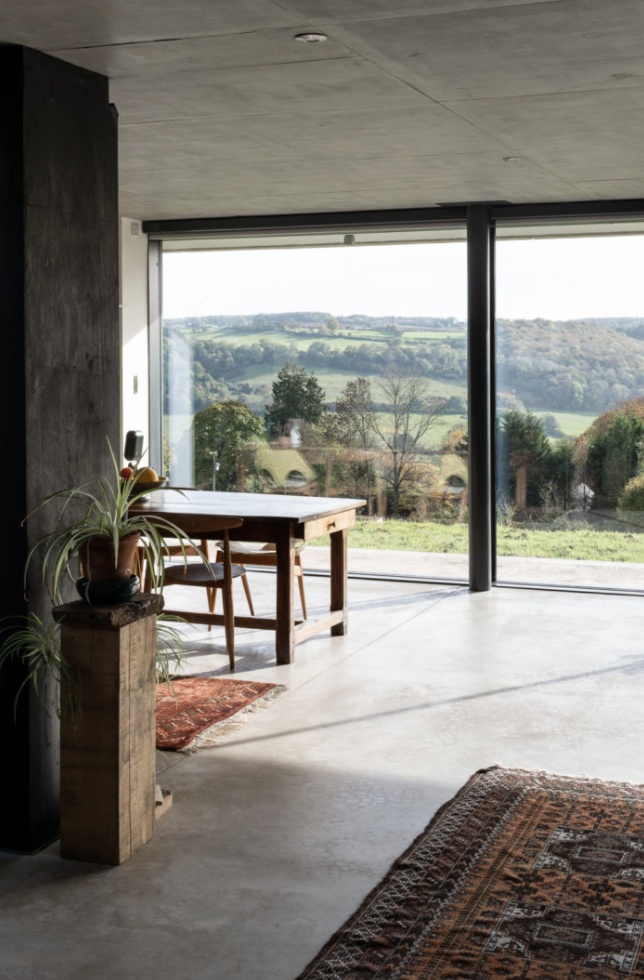
The colour palette is also fairly restrained with the dark back wall mirroring the colour of the window frames and only the furniture and accessories to provide colour. This means that nothing detracts from that view and all the natural wood inside links back to the outside.
If you have a long narrow kitchen then the design of this one might be a good way to go. A wall of cupboards and appliances with a super long island that turns into a dining table. When we were house-hunting nearly 10 years ago we saw a house with a kitchen that leant itself to this design and I have always rather missed it as an idea. It does mean that, like a galley kitchen, everything is within easy reach.
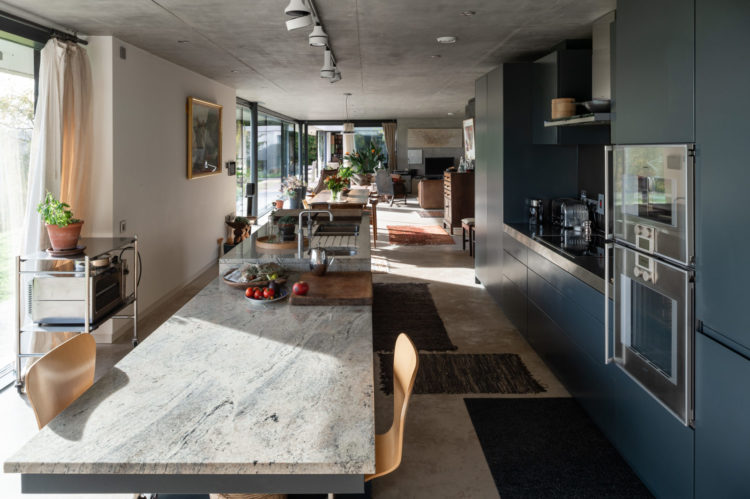
Recessing the hob and cooking area like you see below is also a good way to hide the messy bits of the kitchen in an open plan space. You can see here the hob as well as the toaster and coffee machine are all tucked in to this open cupboard so if you were looking from the sitting area you would see a clean line of cupboards as everything is kept out of sight. The stainless steel splashback will also reflect light back from the outside too.
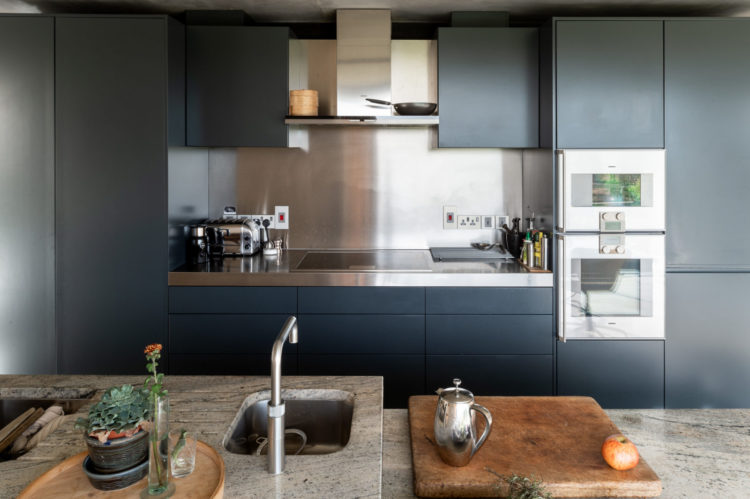
This is the central corridor which runs between the main living area at the front and the studios at the back. The large skylights make it a good place for plants – to soften all the concrete – as well as providing a space for the artists’ work. On a more practical note you could replace the pictures with an almost endless supply of coats and jackets and turn that into a modern art form rather than having them all jumbled up with 15 coats on three pegs and everything collapsing to the floor as soon as you try and grab one…. I refuse to believe this is just me.
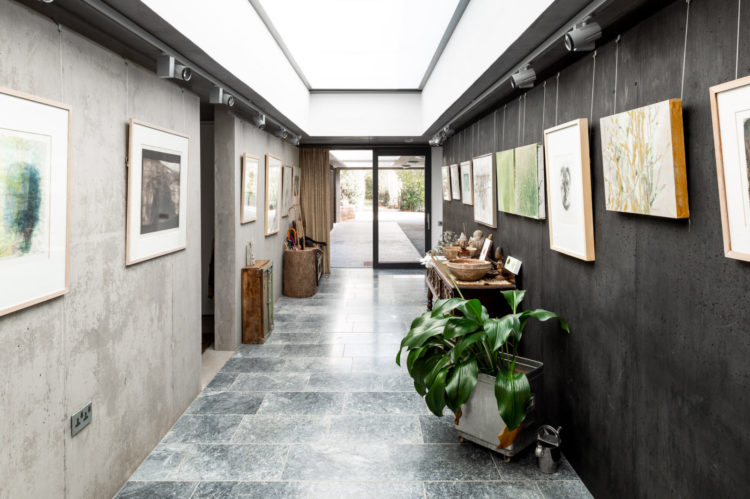
The soft colours continue into the bedroom where the floor has been replaced with wood this time and once again the antique furniture brings character to what is so much more than a concrete box but that is certainly where it started.
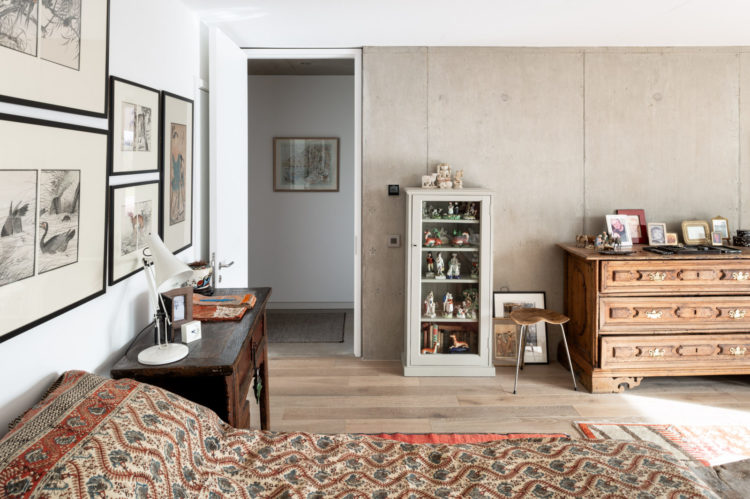
And who wouldn’t love this bathroom? And yes at first sight that does look a bit like a desk but let’s go with dressing table and make this whole space a dressing room bathing room boudoir sort of space. You can have the living room. I just want this one. And I don’t even like baths, I’d much rather shower but perhaps I’ll just lie in this and read a book without any water in it.
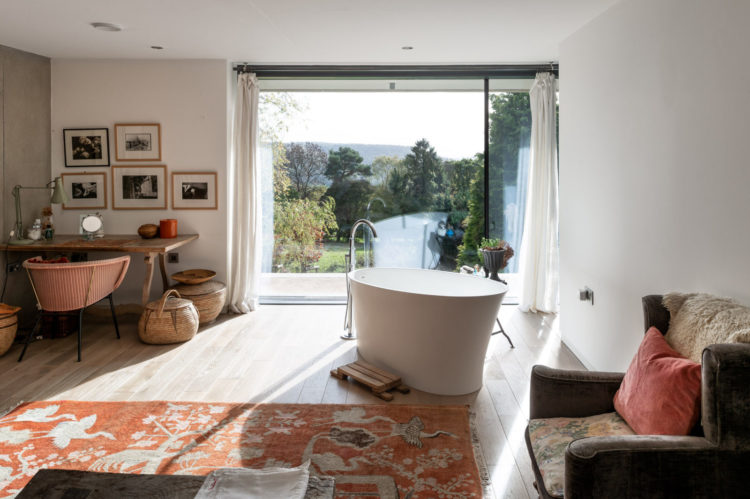
And one more to show the sharp edges and architectural detail. If I was really going to geek out over this I would say that the rugs inside echo the colour of the trees outside but that would be a thought too far…. or would it?
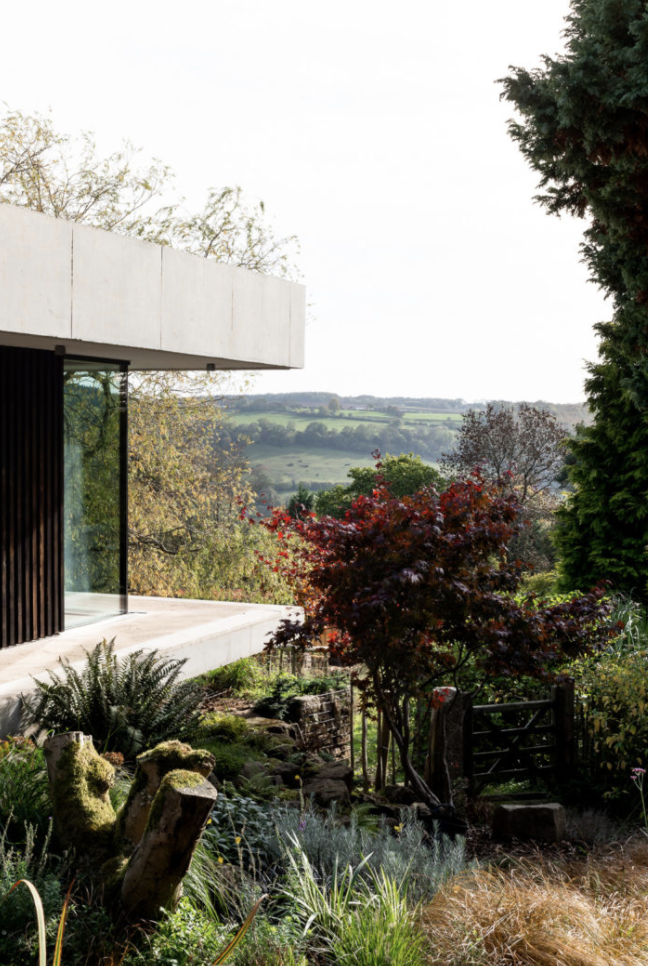
Who’s in? The economy has ground to a halt, some of us are hardly working and who knows when we can visit again so the lottery probably is the only chance we’re going to have a own a house like this. Maybe it’s time to buy a ticket.

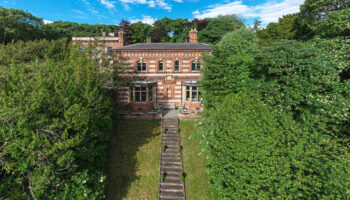
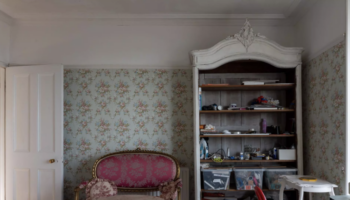
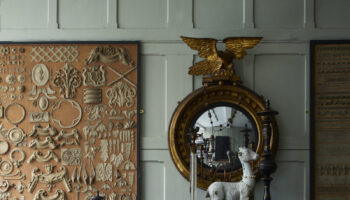
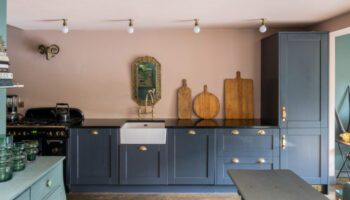
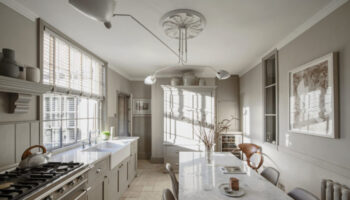
It’s the concrete ceilings that I find oppressive even though the windows and view look amazing.On a cold dull day with grey clouds I feel the low grey ceilings would be too depressing. Not for me when viewing online but wouldn’t be surprised if on sight I changed my mind. The last photo of the setting and beyond explains the price.
I love it! Love the old and new, hard and soft. And as a resident of North Florida (where we do need jackets on occasion), I love your jacket “gallery wall” idea. Of course I have 6 pegs for 15 coats, leashes, hats, etc. Keep up the great work! Love your stuff (and your latest book!)!
The house was of course designed for two artists of a certain age that could (at a certain time in life) afford it. They moved about the vast space on scooters as a child would!
I do hope that the reason for the sale is not a sad one but am tempted to think so.
For me a house to inquisitively visit and enjoy but not to live in.
Normally I would not like such a modern house, but I love it because they have used collected things to make this house warm. I would like to see the rugs be a bit larger,.
Fantastic views, beautiful furnishings, even the concrete and a lot of glass is quite acceptable. I love this house!
I took one look at the first picture and thought ‘not for me this week’, then saw the second and immediately changed my mind… I could not agree with you more re the Grand Designs projects, so many of them seem to feel the interior must be as austere as the exterior, perhaps to maintain the purity of the architecture? The result often looks almost unfurnished to me, and neither comfortable nor reflecting the personality of the owner, mind you minimalist I am not! I have often wondered why they never consider furnishing them more adventurously and using more vintage pieces, colour and texture and how it might look if they did. Thank you for finding this wonderful example, which confirms that not only can this approach work but it transforms the space. I just need to find £2.9 million from somewhere now…. as Debs says I’d rather like to keep the furniture and agree with Jade that leaving the bathroom rug must be a condition of sale, better make that £3m then.
I think they have been reading your advice re ‘red thread’! There are shades of rust, repeated materials (wood and others) and the deep blue of the cabinets throughout…….that’s probably how and why it looks comfortable?
Loved the house tour, and I agree it’s good to see some time and thought given to the interiors, not just we’ll paint it white because we’ve run out of money! The part about the teenage fridge raiders made me laugh out loud – this is my life right now…
I love this house and have done since watching the Grand Designs episode which featured it all those years ago! I seem to remember the owners were artists and used furniture and art they’d collected over many years. I agree with you that sometimes the Grand Designs architecture is better than the furnishings, but this one, I feel, was quite perfect!
I thought it was the views and sunlight making it so appealing, but the bedroom also looks lovely. They’ve managed to make it all look so homely and relaxed, and somewhere you can imagine actually living (rather than just posing for design festures). Quite a feat!
It’s an interesting house, and the views are to die for. And I love the contrast between hard/soft, old/new that the designers have achieved. But I do have a question – these types of houses rarely come with curtains, blinds or shutters. This looks great during the day time – whatever the weather – but wouldn’t it be a bit creepy at night?
Not sure how I feel about this one. I think it looks amazing but I can’t imagine ever feeling cozy with concrete floors and so much glass. I’d love to experience it in real life though. And those rugs are amazing. Do you know what sort the bathroom rug is? It’s so beautiful and I’d love to know if there are any specific terms to use to try to find a similar one.
I love it, so square, flat and symmetrical from the use of the concrete, and very easy to keep clean. Are they accepting offers, maybe around £2.8m less? I’d have to take it fully furnished though as that helps to make it, otherwise my offer is withdrawn.