Off to the country as the sun is shining and the sky is blue ( as I write that sentence at least. Could be a different story by the time I’ve finished the next one.. and it was as it then started snowing as I was editing!). Anyway, this is a converted stable block in Somerset that’s on the market with The Modern House for £3,295,00. But while you groan (spelt it right this time!) that it’s too expensive it is also a lesson in zoning open plan spaces and we don’t all need 10,000 sq ft to do that.
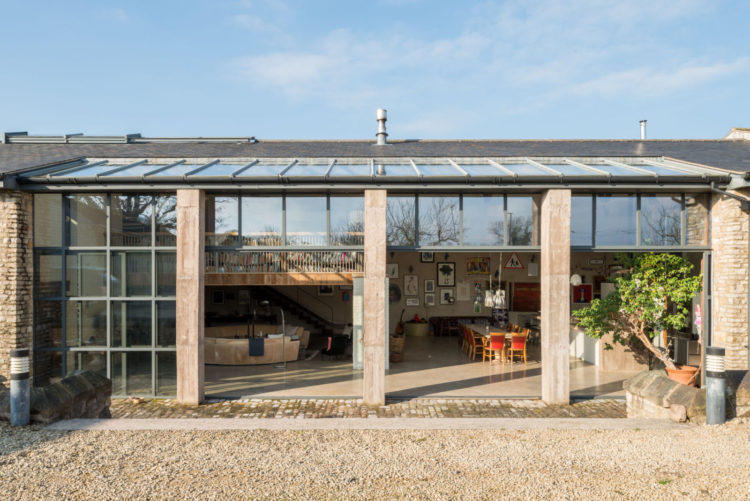
Although, let’s just pause outside for a moment to admire that view above with the doors all flung open to the air and the light that must flood in even on the darkest of days. The price, by the way, also includes a one bedroom cottage, working equestrian facilities, a detached stable block, wild flower meadows and paddocks all set within 30 acres.
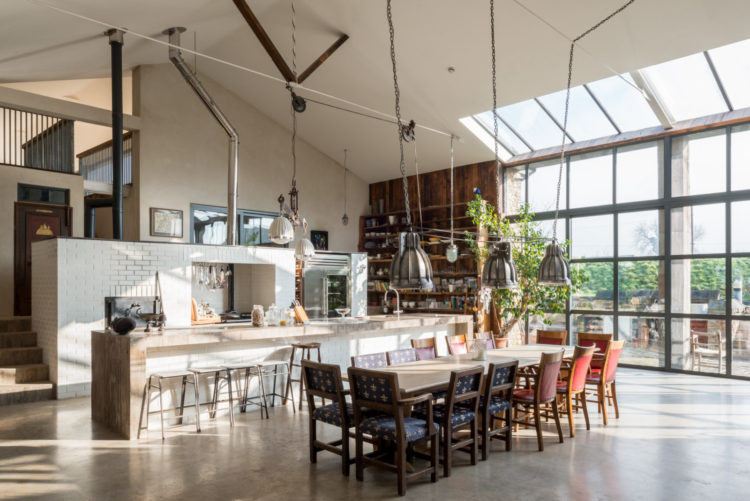
Inside you can begin to see how the space has been divided up with the walls that don’t go all the way across or all the way up – so the light still flows in. This is a classic example of broken plan. You can see above the stairs that lead up to the bedrooms.
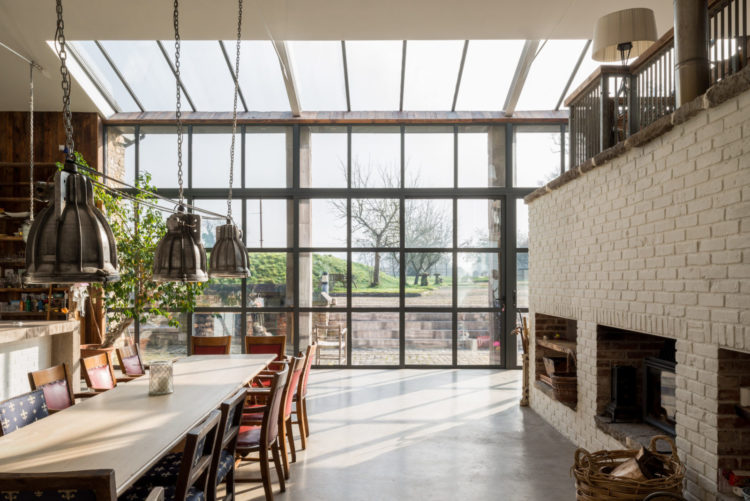
And here you can see that the kitchen and dining area is semi-separated from the sitting room. You might need to scroll up and down a few times – the virtual equivalent of walking around – to get a sense of it. The floor is the same throughout to keep the sense of space, but the architects have used these semi wall tricks to zone this vast space with its double height ceiling.
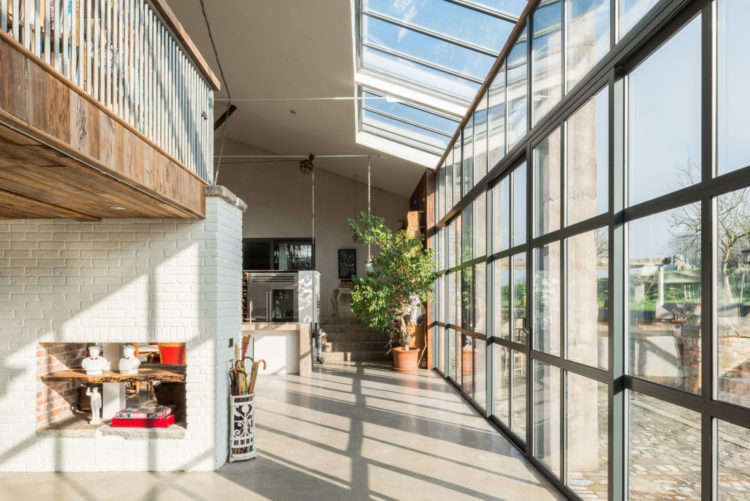
I was about to say that I might have counteracted all the straight lines with a round dining table – although I quite like the rectangle – and then you come round the corner to this. And this is a treat that only the largest of spaces can accommodate but it’s a bit 70s and a bit Bond and a bit contemporary curves all at the same time. And, small point, I like the fact that it’s all pointing at the open fire (accessible from the other side) rather than at a huge telly.
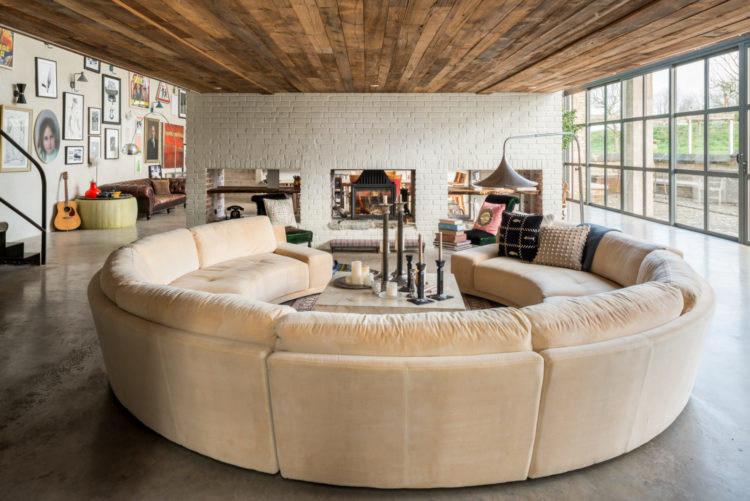
You could also zone an open place space – on a smaller scale – using rugs. And even a half vertical wall might work in some cases. Rather than building a wall, which is a divider but nothing else, think about turning it into a bookshelf or some sort of storage. You can see above how there are shelves accessible from both sides either side of the fireplace in that wall, which essentially functions as a giant chimney.
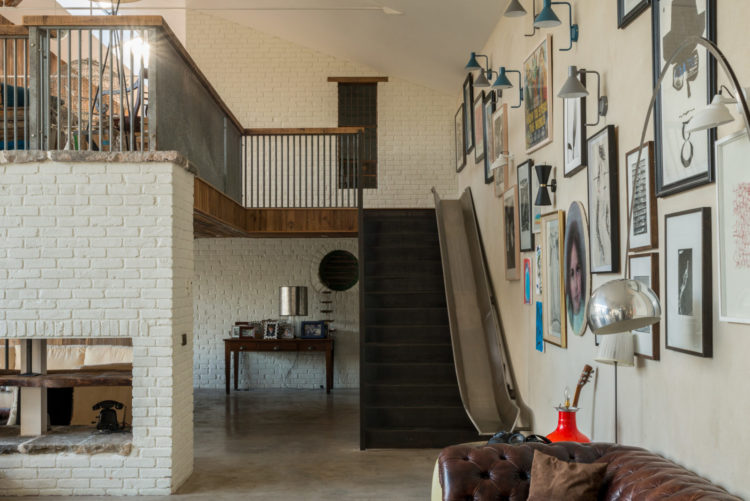
Elsewhere the painted brick and wooden clad walls soften the space but keep the industrial feel. I find unpainted brick can be a bit much – and a bit “outside” and given that there is plenty of outside visible from all angles, painting makes the distinction between the two and stops if feeling like the cavernous stables it once was. It might seem hard to fathom if you are reading this from a studio flat in London, but making a huge space feel homely can bring its own set of problems.
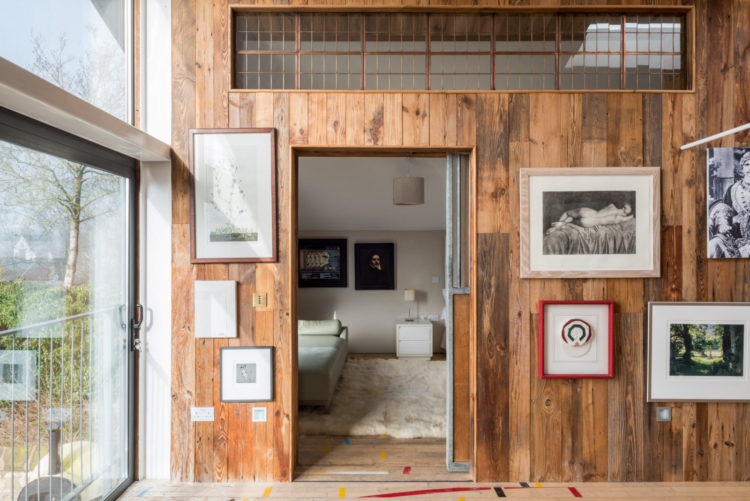
I love how the walls are filled with pictures too. That adds personality and helps to bring the walls in a little, which they can afford to do. I know that gallery walls have been fashionable in recent years, but if you live in a small space then a busy gallery wall can really make the space feel smaller. Either go with it and accept it knowing that you have created a wall that is interesting to look at, or strip it back and choose one large picture to hang – maybe off centre to distract the eye from the fact that it isn’t a very big wall. That way you will focus on the painting and forget the size of the wall behind it.
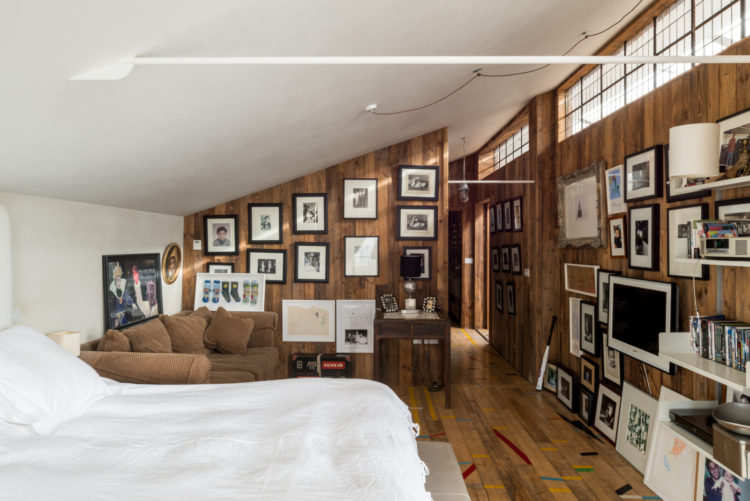
This bedroom could belong in any smaller townhouse – well apart from the giant sofa next to the bed – but I’m talking about the decor here. And note how all the black and white pictures on the wall work to hide the tv as well. It doesn’t always work as a trick but here it has – mostly because of the colour scheme which means the black screen of the tv doesn’t stand out in a sea of colour.
And, in a final nod to the industrial heritage of the building, is this corrugated iron clad bathroom. I love it as a picture. I’m worried it might be cold in reality but I imagine it has underfloor heating and all the mod cons. And, another detail to note. Look at the pendant light. There is one just visible over the bath but the other one is hanging low in a space that is probably too low to stand up in so it does its lighting job from there while using an unusable space and providing a decorative feature at the same time. That is one hardworking pendant light and so often they aren’t as they often just hanging there not lighting anything in particular and not being low enough or dramatic enough to be a feature. Pendant lights – trickier than you think.
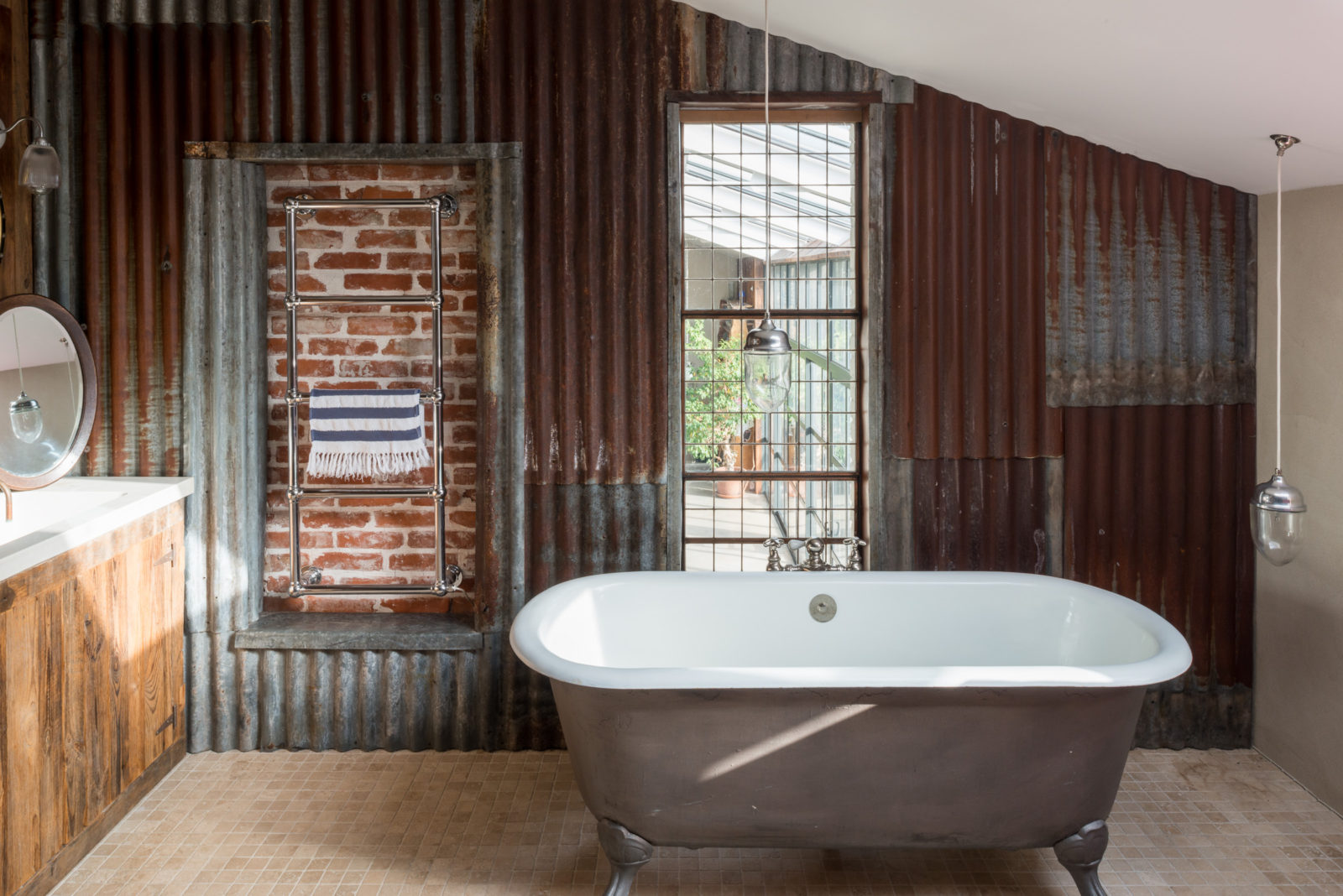
Right then. Anyone found three million quid down the back of the sofa? Or got some ideas for their own open plan spaces?

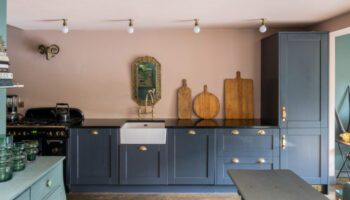
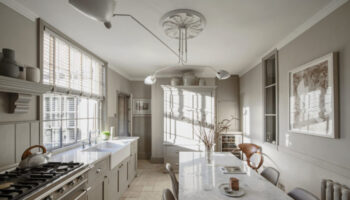
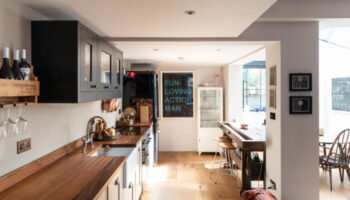
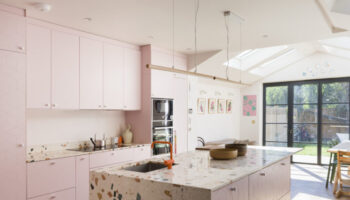

This is absolutely beautiful! I adore the floods of light coming in the windows. My husband is offering bespoke carpentry services in West Sussex if anyone is interested in achieving their dream home!
.
.
https://bespokepropertyinteriors.com
Well that is gorgeous. I have one slight quibble though. Those glass doors are absolutely wonderful, however I don’t like the view. I have no issues with a patio area outside, but i would then want to look direct onto rolling countryside for that price, not steps…
Love everything about this one ☝️ Space n light 💡 fabulous property … I’ll be doing the Euromillions tonight!!
Wow, I’ve got serious property-envy now (wonder if I can rustle up a few million quid from under the sofa). The zoning is perfection and the kitchen is to die for!
The sofa is the shape of a horse shoe! Clever.
That IS clever! Well spotted x
Hi Kate I love the slide down the edge of the stairs. At least that’s what I think it is. I’d have one if those for sure if I didn’t live in a bungalow!
Well spotted – You could also use it to get the dirty laundry from upstairs to the ground floor too!
Friends of mine bought two large adjacent penthouseappartments in order to connect them and open them up. Value over 3 Millions Swissfrancs. Within two years they were miserable and finally divorced, obviously they lost connection in their fabulous and vast habitat… Bigger is not always beautiful!